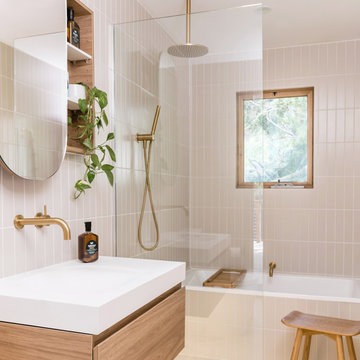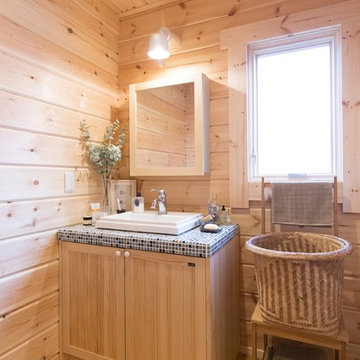Scandinavian Bathroom Design Ideas
Refine by:
Budget
Sort by:Popular Today
161 - 180 of 26,537 photos
Item 1 of 5
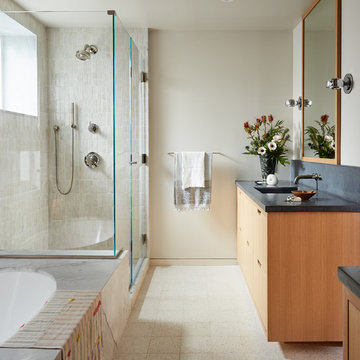
Mill Valley Scandinavian, Bright bathroom, textured tile, and concrete counters
Photographer: John Merkl
Photo of a scandinavian bathroom in San Francisco with flat-panel cabinets, light wood cabinets, ceramic floors, a hinged shower door, grey benchtops, an undermount tub, beige tile, beige walls, an undermount sink and beige floor.
Photo of a scandinavian bathroom in San Francisco with flat-panel cabinets, light wood cabinets, ceramic floors, a hinged shower door, grey benchtops, an undermount tub, beige tile, beige walls, an undermount sink and beige floor.
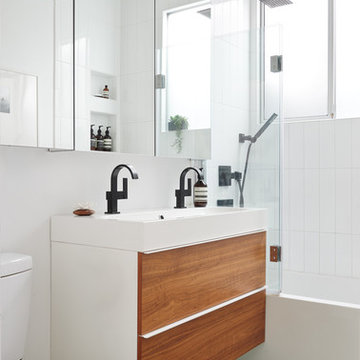
Jean Bai / Konstrukt Photo
Inspiration for a scandinavian 3/4 bathroom in San Francisco with flat-panel cabinets, medium wood cabinets, an alcove tub, a shower/bathtub combo, white tile, white walls, an integrated sink, green floor and white benchtops.
Inspiration for a scandinavian 3/4 bathroom in San Francisco with flat-panel cabinets, medium wood cabinets, an alcove tub, a shower/bathtub combo, white tile, white walls, an integrated sink, green floor and white benchtops.
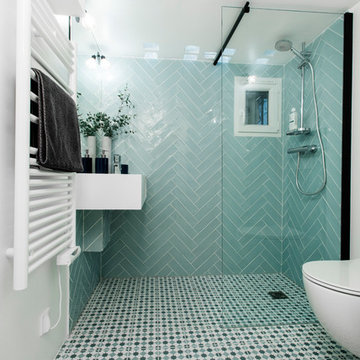
Giovanni Del Brenna
Design ideas for a small scandinavian 3/4 bathroom in Paris with a curbless shower, a wall-mount toilet, blue tile, ceramic tile, white walls, ceramic floors, a wall-mount sink, solid surface benchtops, blue floor, an open shower and white benchtops.
Design ideas for a small scandinavian 3/4 bathroom in Paris with a curbless shower, a wall-mount toilet, blue tile, ceramic tile, white walls, ceramic floors, a wall-mount sink, solid surface benchtops, blue floor, an open shower and white benchtops.
Find the right local pro for your project
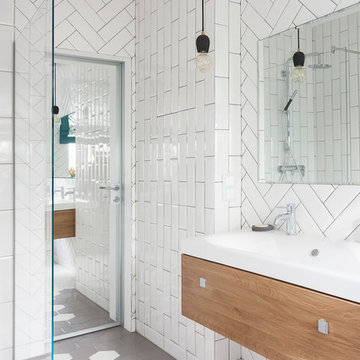
Тумба изготовлена по эскизам дизайнера. Фотограф Юрий Гришко.
Inspiration for a scandinavian bathroom in Moscow.
Inspiration for a scandinavian bathroom in Moscow.
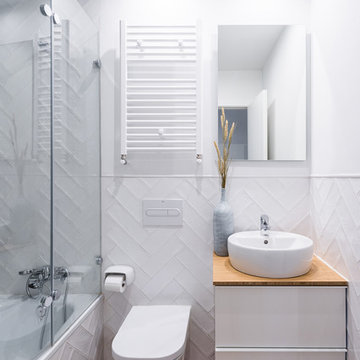
Javier Bravo
Photo of a scandinavian 3/4 bathroom in Madrid with flat-panel cabinets, white cabinets, an alcove tub, a shower/bathtub combo, a wall-mount toilet, white tile, white walls, a vessel sink, wood benchtops, brown floor, a hinged shower door and brown benchtops.
Photo of a scandinavian 3/4 bathroom in Madrid with flat-panel cabinets, white cabinets, an alcove tub, a shower/bathtub combo, a wall-mount toilet, white tile, white walls, a vessel sink, wood benchtops, brown floor, a hinged shower door and brown benchtops.
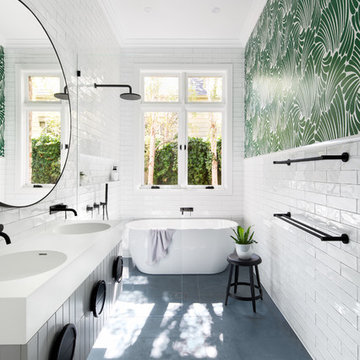
Inspiration for a scandinavian bathroom in Melbourne with beige cabinets, a shower/bathtub combo, white tile, multi-coloured walls, an integrated sink, grey floor, an open shower and white benchtops.
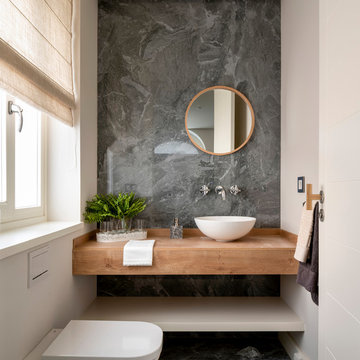
Proyecto de decoración de reforma integral de vivienda: Sube Interiorismo, Bilbao.
Fotografía Erlantz Biderbost
Photo of a mid-sized scandinavian powder room in Bilbao with open cabinets, light wood cabinets, a wall-mount toilet, gray tile, porcelain tile, beige walls, porcelain floors, a vessel sink, wood benchtops, grey floor and brown benchtops.
Photo of a mid-sized scandinavian powder room in Bilbao with open cabinets, light wood cabinets, a wall-mount toilet, gray tile, porcelain tile, beige walls, porcelain floors, a vessel sink, wood benchtops, grey floor and brown benchtops.
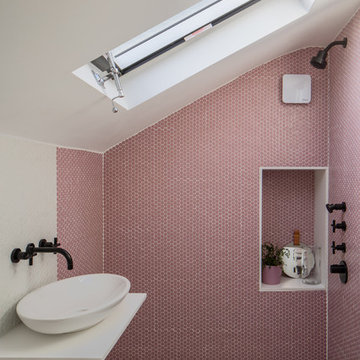
Luke Hayes
Inspiration for a scandinavian 3/4 bathroom in London with pink tile, mosaic tile, white walls, mosaic tile floors, a vessel sink, multi-coloured floor, an open shower and white benchtops.
Inspiration for a scandinavian 3/4 bathroom in London with pink tile, mosaic tile, white walls, mosaic tile floors, a vessel sink, multi-coloured floor, an open shower and white benchtops.
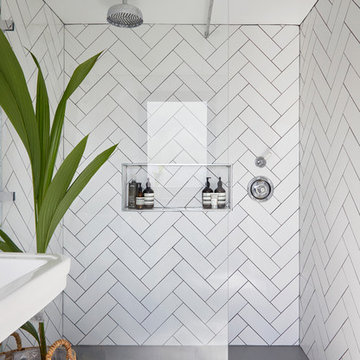
This is an example of a small scandinavian 3/4 bathroom in London with white tile, ceramic tile and an open shower.
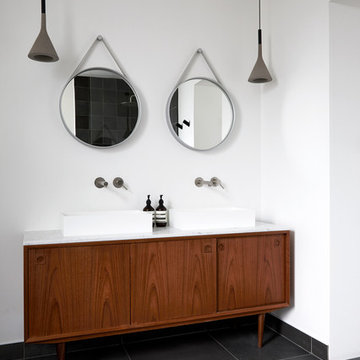
Anna Stathaki
Large scandinavian master bathroom in London with a freestanding tub, an open shower, white walls, ceramic floors, a vessel sink, marble benchtops, black floor, an open shower, white benchtops, flat-panel cabinets and brown cabinets.
Large scandinavian master bathroom in London with a freestanding tub, an open shower, white walls, ceramic floors, a vessel sink, marble benchtops, black floor, an open shower, white benchtops, flat-panel cabinets and brown cabinets.
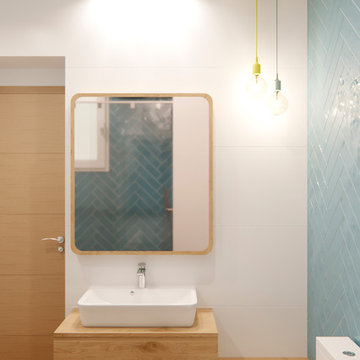
Small scandinavian master bathroom in Barcelona with furniture-like cabinets, light wood cabinets, a drop-in tub, blue tile, ceramic tile, white walls, wood benchtops and a sliding shower screen.
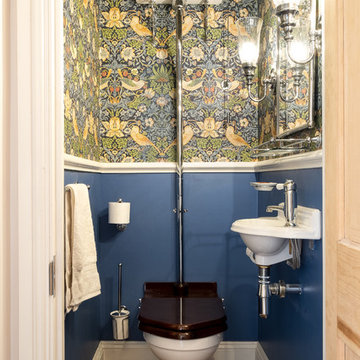
Lisa Lodwig
Design ideas for a small scandinavian powder room in Gloucestershire with a two-piece toilet, medium hardwood floors, a wall-mount sink, brown floor and multi-coloured walls.
Design ideas for a small scandinavian powder room in Gloucestershire with a two-piece toilet, medium hardwood floors, a wall-mount sink, brown floor and multi-coloured walls.
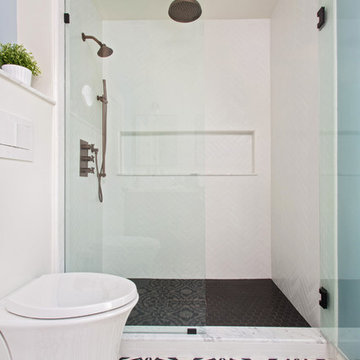
Master suite addition to an existing 20's Spanish home in the heart of Sherman Oaks, approx. 300+ sq. added to this 1300sq. home to provide the needed master bedroom suite. the large 14' by 14' bedroom has a 1 lite French door to the back yard and a large window allowing much needed natural light, the new hardwood floors were matched to the existing wood flooring of the house, a Spanish style arch was done at the entrance to the master bedroom to conform with the rest of the architectural style of the home.
The master bathroom on the other hand was designed with a Scandinavian style mixed with Modern wall mounted toilet to preserve space and to allow a clean look, an amazing gloss finish freestanding vanity unit boasting wall mounted faucets and a whole wall tiled with 2x10 subway tile in a herringbone pattern.
For the floor tile we used 8x8 hand painted cement tile laid in a pattern pre determined prior to installation.
The wall mounted toilet has a huge open niche above it with a marble shelf to be used for decoration.
The huge shower boasts 2x10 herringbone pattern subway tile, a side to side niche with a marble shelf, the same marble material was also used for the shower step to give a clean look and act as a trim between the 8x8 cement tiles and the bark hex tile in the shower pan.
Notice the hidden drain in the center with tile inserts and the great modern plumbing fixtures in an old work antique bronze finish.
A walk-in closet was constructed as well to allow the much needed storage space.
Reload the page to not see this specific ad anymore
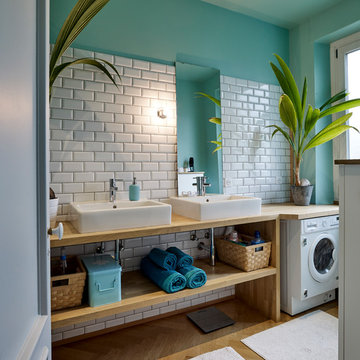
This is an example of a mid-sized scandinavian master bathroom in Strasbourg with white tile, subway tile, green walls, laminate floors, open cabinets, light wood cabinets, a vessel sink, wood benchtops, beige floor, beige benchtops and a laundry.
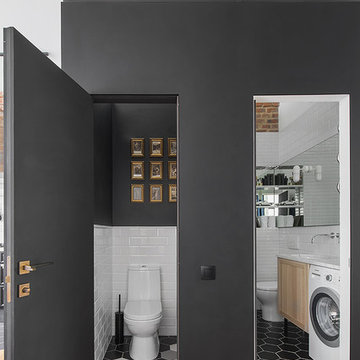
Мелекесцева Ольга
Design ideas for a small scandinavian powder room in Moscow with a two-piece toilet, black walls and multi-coloured floor.
Design ideas for a small scandinavian powder room in Moscow with a two-piece toilet, black walls and multi-coloured floor.
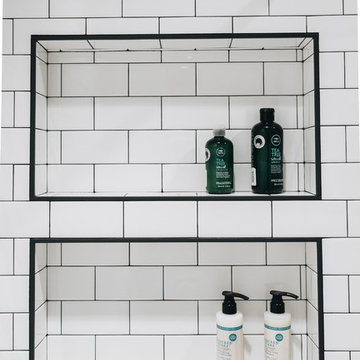
Photography : 2nd Truth Photography
Mid-sized scandinavian master bathroom in Minneapolis with a shower/bathtub combo, white tile, subway tile, marble floors, white floor and a shower curtain.
Mid-sized scandinavian master bathroom in Minneapolis with a shower/bathtub combo, white tile, subway tile, marble floors, white floor and a shower curtain.
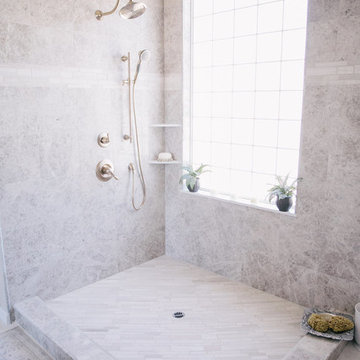
Photos by Gagewood http://www.gagewoodphoto.com/
Photo of a mid-sized scandinavian master bathroom in Sacramento with shaker cabinets, white cabinets, a corner shower, beige tile, stone tile, beige walls, porcelain floors, an undermount sink, solid surface benchtops, beige floor and an open shower.
Photo of a mid-sized scandinavian master bathroom in Sacramento with shaker cabinets, white cabinets, a corner shower, beige tile, stone tile, beige walls, porcelain floors, an undermount sink, solid surface benchtops, beige floor and an open shower.
Scandinavian Bathroom Design Ideas
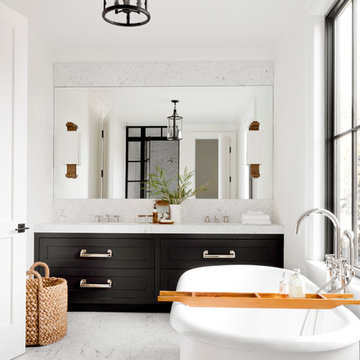
Design ideas for a large scandinavian master bathroom in New York with black cabinets, a freestanding tub, white walls, grey floor, an alcove shower, gray tile, white tile, stone slab, marble floors, an undermount sink, marble benchtops, a hinged shower door and shaker cabinets.
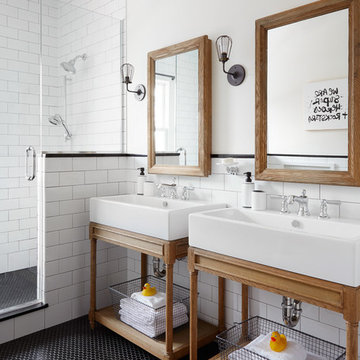
Inspiration for a scandinavian master bathroom in Chicago with a corner shower, black tile, white tile, subway tile, white walls, a console sink, mosaic tile floors, black floor and a hinged shower door.
9





