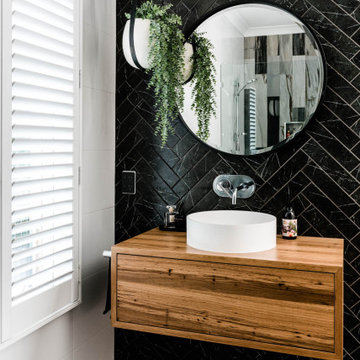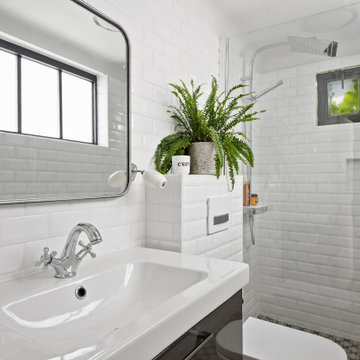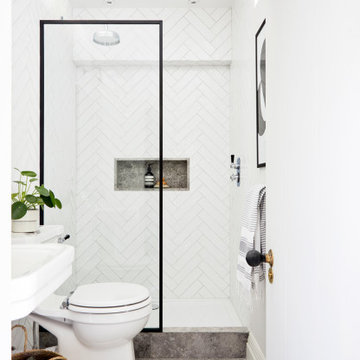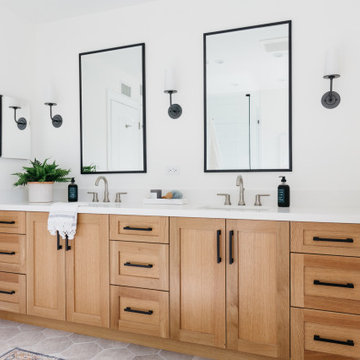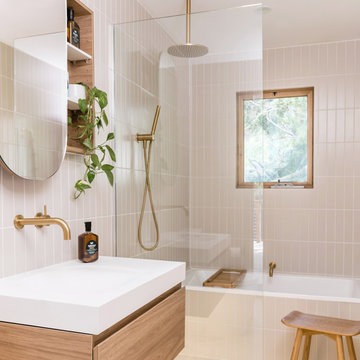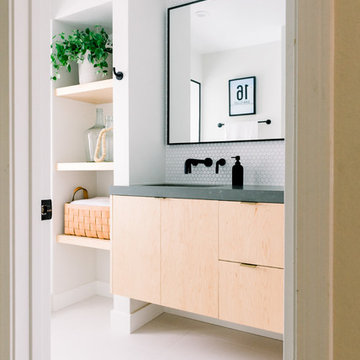Scandinavian Bathroom Design Ideas
Refine by:
Budget
Sort by:Popular Today
61 - 80 of 21,798 photos
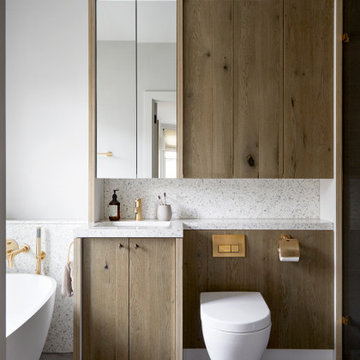
Design ideas for a large scandinavian kids bathroom in London with recessed-panel cabinets, medium wood cabinets, a freestanding tub, brown tile, ceramic tile, terrazzo benchtops, grey benchtops, a single vanity and a built-in vanity.
Find the right local pro for your project
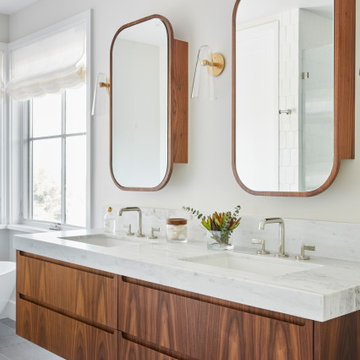
Design ideas for a scandinavian bathroom in San Francisco with flat-panel cabinets, medium wood cabinets, white walls, an undermount sink, grey floor, white benchtops, a double vanity and a floating vanity.
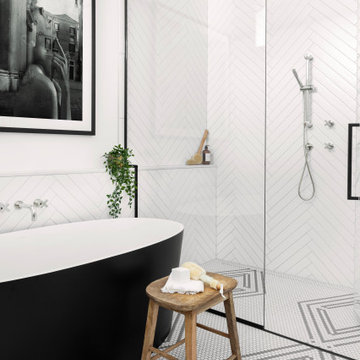
This black and white master en-suite features mixed metals and a unique custom mosaic design.
This is an example of a large scandinavian master bathroom in Montreal with black cabinets, a freestanding tub, an alcove shower, a one-piece toilet, white tile, ceramic tile, white walls, mosaic tile floors, an undermount sink, engineered quartz benchtops, black floor, a hinged shower door, white benchtops, a niche, a double vanity and a floating vanity.
This is an example of a large scandinavian master bathroom in Montreal with black cabinets, a freestanding tub, an alcove shower, a one-piece toilet, white tile, ceramic tile, white walls, mosaic tile floors, an undermount sink, engineered quartz benchtops, black floor, a hinged shower door, white benchtops, a niche, a double vanity and a floating vanity.
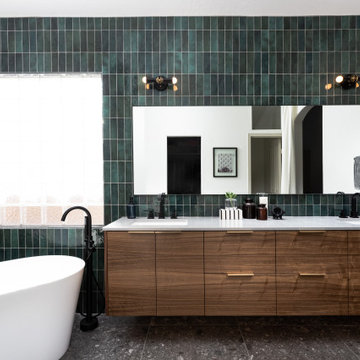
Design ideas for a scandinavian bathroom in Phoenix with flat-panel cabinets, medium wood cabinets, a freestanding tub, green tile, white walls, an undermount sink, grey floor, white benchtops, a double vanity and a floating vanity.
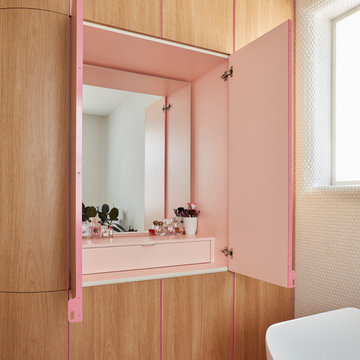
Small scandinavian master bathroom in Melbourne with a freestanding tub, white tile, mosaic tile, white walls, cement tiles and multi-coloured floor.
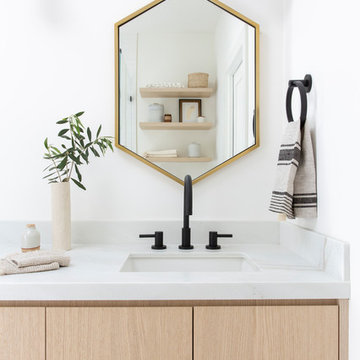
Mid-sized scandinavian bathroom in San Francisco with flat-panel cabinets, light wood cabinets, white walls, an undermount sink, marble benchtops and white benchtops.
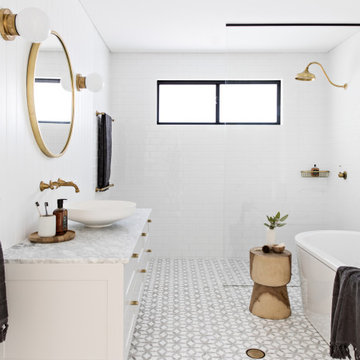
Scandinavian bathroom in Sydney with shaker cabinets, white cabinets, a freestanding tub, a curbless shower, white tile, subway tile, white walls, mosaic tile floors, a vessel sink, grey floor, an open shower and grey benchtops.
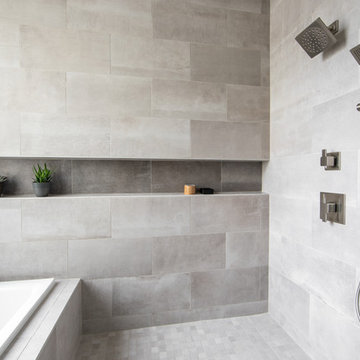
We developed a design that fully met the desires of a spacious, airy, light filled home incorporating Universal Design features that blend seamlessly adding beauty to the Minimalist Scandinavian concept.
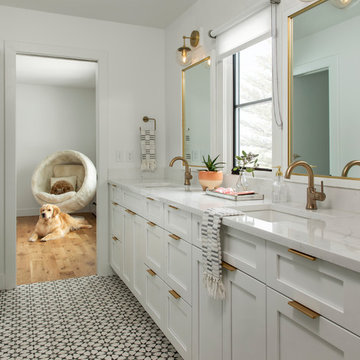
Many people can’t see beyond the current aesthetics when looking to buy a house, but this innovative couple recognized the good bones of their mid-century style home in Golden’s Applewood neighborhood and were determined to make the necessary updates to create the perfect space for their family.
In order to turn this older residence into a modern home that would meet the family’s current lifestyle, we replaced all the original windows with new, wood-clad black windows. The design of window is a nod to the home’s mid-century roots with modern efficiency and a polished appearance. We also wanted the interior of the home to feel connected to the awe-inspiring outside, so we opened up the main living area with a vaulted ceiling. To add a contemporary but sleek look to the fireplace, we crafted the mantle out of cold rolled steel. The texture of the cold rolled steel conveys a natural aesthetic and pairs nicely with the walnut mantle we built to cap the steel, uniting the design in the kitchen and the built-in entryway.
Everyone at Factor developed rich relationships with this beautiful family while collaborating through the design and build of their freshly renovated, contemporary home. We’re grateful to have the opportunity to work with such amazing people, creating inspired spaces that enhance the quality of their lives.
Reload the page to not see this specific ad anymore
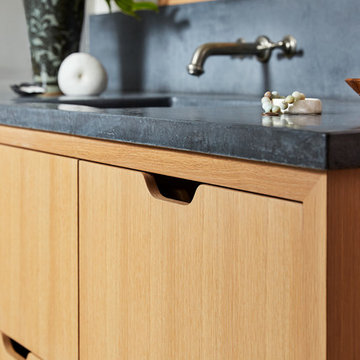
Mill Valley Scandinavian, Bright bathroom, textured tile, and concrete counters
Photographer: John Merkl
Design ideas for a scandinavian bathroom in San Francisco with flat-panel cabinets, light wood cabinets, a drop-in tub, white tile, white walls, ceramic floors, a drop-in sink, white floor, a hinged shower door and grey benchtops.
Design ideas for a scandinavian bathroom in San Francisco with flat-panel cabinets, light wood cabinets, a drop-in tub, white tile, white walls, ceramic floors, a drop-in sink, white floor, a hinged shower door and grey benchtops.
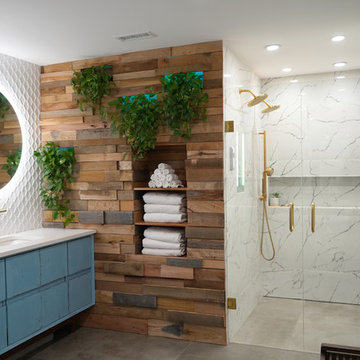
The detailed plans for this bathroom can be purchased here: https://www.changeyourbathroom.com/shop/felicitous-flora-bathroom-plans/
The original layout of this bathroom underutilized the spacious floor plan and had an entryway out into the living room as well as a poorly placed entry between the toilet and the shower into the master suite. The new floor plan offered more privacy for the water closet and cozier area for the round tub. A more spacious shower was created by shrinking the floor plan - by bringing the wall of the former living room entry into the bathroom it created a deeper shower space and the additional depth behind the wall offered deep towel storage. A living plant wall thrives and enjoys the humidity each time the shower is used. An oak wood wall gives a natural ambiance for a relaxing, nature inspired bathroom experience.
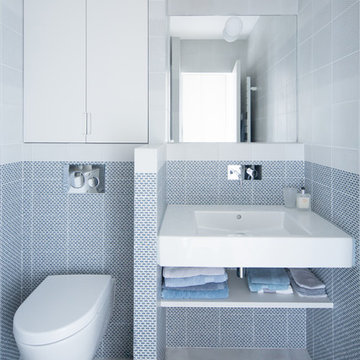
Philippe Billard
Photo of a small scandinavian 3/4 bathroom in Paris with open cabinets, blue tile, gray tile, concrete floors, a wall-mount sink, grey floor, a wall-mount toilet, white cabinets and white walls.
Photo of a small scandinavian 3/4 bathroom in Paris with open cabinets, blue tile, gray tile, concrete floors, a wall-mount sink, grey floor, a wall-mount toilet, white cabinets and white walls.
Scandinavian Bathroom Design Ideas
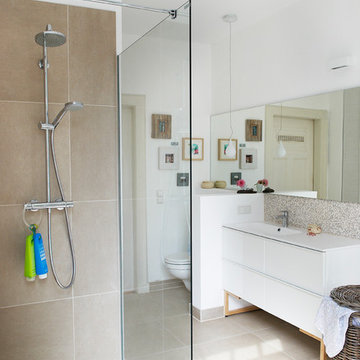
Maren Stöver
Photo of a scandinavian bathroom in Hamburg with beige floor.
Photo of a scandinavian bathroom in Hamburg with beige floor.
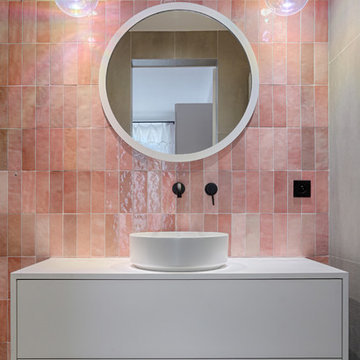
Guillaume Loyer
Design ideas for a scandinavian kids bathroom in Paris with flat-panel cabinets, white cabinets, pink tile, pink walls, a vessel sink, grey floor and white benchtops.
Design ideas for a scandinavian kids bathroom in Paris with flat-panel cabinets, white cabinets, pink tile, pink walls, a vessel sink, grey floor and white benchtops.
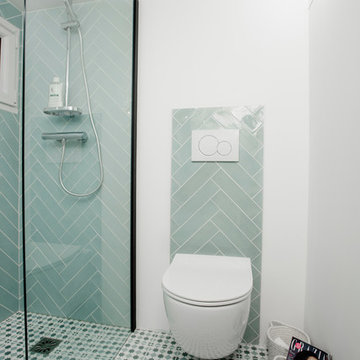
Giovanni Del Brenna
This is an example of a small scandinavian 3/4 bathroom in Paris with a curbless shower, a wall-mount toilet, blue tile, ceramic tile, white walls, ceramic floors, a wall-mount sink, solid surface benchtops, blue floor, an open shower and white benchtops.
This is an example of a small scandinavian 3/4 bathroom in Paris with a curbless shower, a wall-mount toilet, blue tile, ceramic tile, white walls, ceramic floors, a wall-mount sink, solid surface benchtops, blue floor, an open shower and white benchtops.
4
