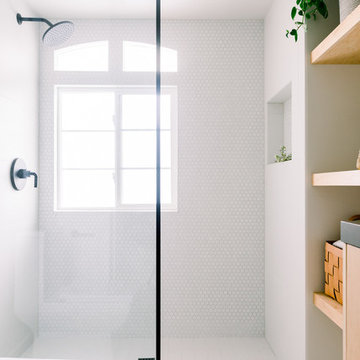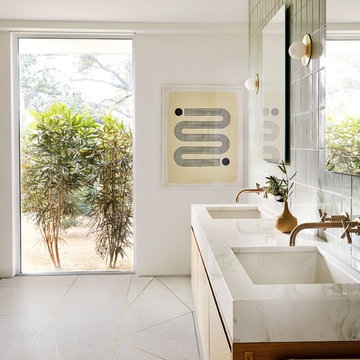Scandinavian Bathroom Design Ideas

The powder room received a full makeover with all finishings replace to create a warm and peaceful feeling.
Inspiration for a mid-sized scandinavian powder room in Vancouver with flat-panel cabinets, medium wood cabinets, a one-piece toilet, white tile, ceramic tile, white walls, medium hardwood floors, an undermount sink, quartzite benchtops, brown floor, white benchtops and a floating vanity.
Inspiration for a mid-sized scandinavian powder room in Vancouver with flat-panel cabinets, medium wood cabinets, a one-piece toilet, white tile, ceramic tile, white walls, medium hardwood floors, an undermount sink, quartzite benchtops, brown floor, white benchtops and a floating vanity.
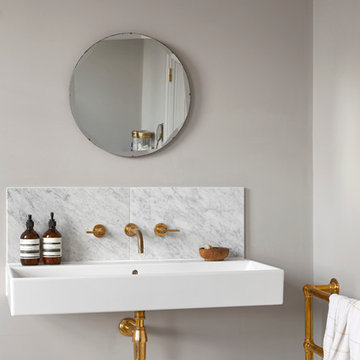
Photo of an expansive scandinavian bathroom in London with a drop-in tub, gray tile and grey walls.
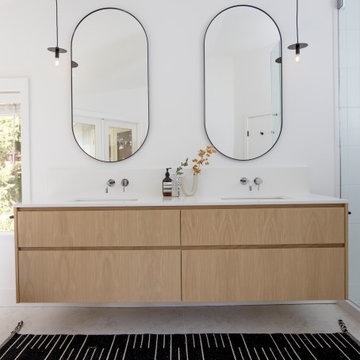
Design ideas for a large scandinavian master bathroom in Vancouver with flat-panel cabinets, brown cabinets, a freestanding tub, a corner shower, a one-piece toilet, a drop-in sink, white floor, a hinged shower door, white benchtops, a double vanity and a floating vanity.
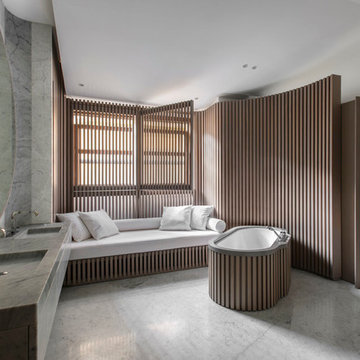
Bernard Touillon photographe
François Champsaur décorateur
Photo of an expansive scandinavian master bathroom in Paris with an integrated sink, marble benchtops, a freestanding tub, grey walls and marble floors.
Photo of an expansive scandinavian master bathroom in Paris with an integrated sink, marble benchtops, a freestanding tub, grey walls and marble floors.
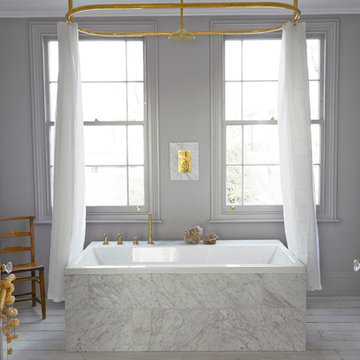
Photo of a scandinavian bathroom in London with a drop-in tub, white tile, grey walls, a shower/bathtub combo and painted wood floors.

Design ideas for a mid-sized scandinavian master bathroom in Paris with a trough sink, a drop-in tub and white walls.
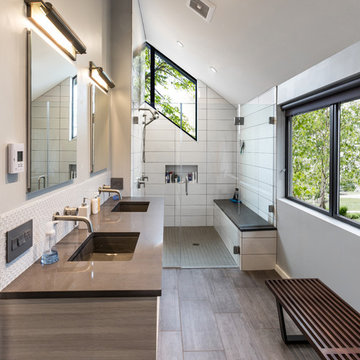
The master bathroom features a very tall ceiling and also carries in the architectural window from the master bedroom for natural lighting.
The floating dual vanity has a horizontal grain finish complimenting the ColorQuartz Pewter countertop. The tile backsplash is a Midtown new white glass material.
In the shower a 8"x24" Ceramic wall tile from Eastern Blanco is laid in a horizontal bricklay pattern. The floor features a porcelain 2"x2" tile with Pewter grout. The quartz seat adds extra comfort for the large walk-in shower. The frameless glass door adds the transparency which highlights the rest of the space.
The floor tile is a Fenix Antracita Porcelain material in a long 12"x24" pattern with mocha grout.
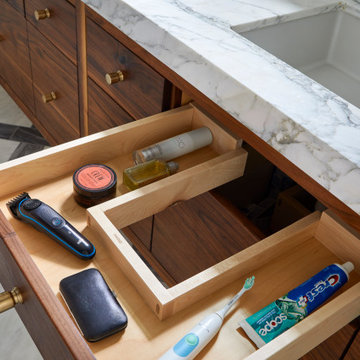
lattice pattern floor composed of asian statuary and bardiglio marble. Free standing tub. Frameless shower glass
Design ideas for a large scandinavian master bathroom in Denver with flat-panel cabinets, medium wood cabinets, a freestanding tub, a double shower, a two-piece toilet, white tile, marble, blue walls, marble floors, an undermount sink, marble benchtops, multi-coloured floor, a hinged shower door, white benchtops, a niche, a double vanity and a floating vanity.
Design ideas for a large scandinavian master bathroom in Denver with flat-panel cabinets, medium wood cabinets, a freestanding tub, a double shower, a two-piece toilet, white tile, marble, blue walls, marble floors, an undermount sink, marble benchtops, multi-coloured floor, a hinged shower door, white benchtops, a niche, a double vanity and a floating vanity.
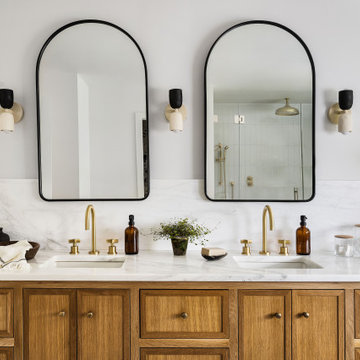
Photo of a mid-sized scandinavian master bathroom in DC Metro with shaker cabinets, medium wood cabinets, a freestanding tub, a bidet, white tile, ceramic tile, white walls, marble floors, an undermount sink, marble benchtops, multi-coloured floor, white benchtops, an enclosed toilet, a double vanity, a built-in vanity and wallpaper.
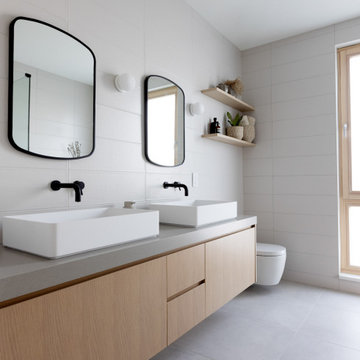
Photo of a mid-sized scandinavian master bathroom in Vancouver with flat-panel cabinets, brown cabinets, a freestanding tub, a one-piece toilet, beige tile, subway tile, beige walls, porcelain floors, a vessel sink, quartzite benchtops, grey floor, brown benchtops, a double vanity and a floating vanity.
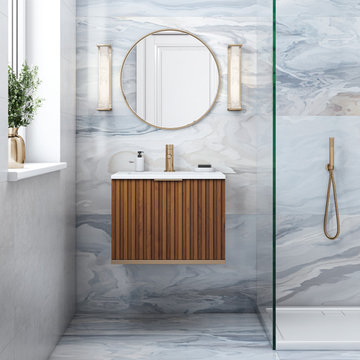
Design ideas for a small scandinavian bathroom in Other with brown cabinets, a single vanity and a freestanding vanity.
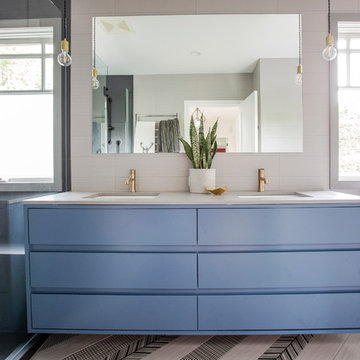
Janis Nicolay Photographer
This is an example of a mid-sized scandinavian kids bathroom in Vancouver with flat-panel cabinets, blue cabinets, an alcove shower, a one-piece toilet, black and white tile, porcelain tile, grey walls, porcelain floors, an undermount sink, engineered quartz benchtops, multi-coloured floor and a hinged shower door.
This is an example of a mid-sized scandinavian kids bathroom in Vancouver with flat-panel cabinets, blue cabinets, an alcove shower, a one-piece toilet, black and white tile, porcelain tile, grey walls, porcelain floors, an undermount sink, engineered quartz benchtops, multi-coloured floor and a hinged shower door.

Photo of a large scandinavian powder room in Vancouver with flat-panel cabinets, light wood cabinets, a one-piece toilet, white tile, marble, white walls, porcelain floors, a vessel sink, engineered quartz benchtops, grey floor, white benchtops and a floating vanity.
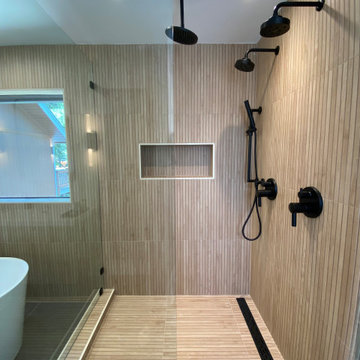
Photo of a large scandinavian master bathroom in Other with flat-panel cabinets, beige cabinets, a freestanding tub, an open shower, a bidet, white tile, porcelain tile, white walls, porcelain floors, a wall-mount sink, solid surface benchtops, black floor, a hinged shower door, white benchtops, a double vanity and a floating vanity.
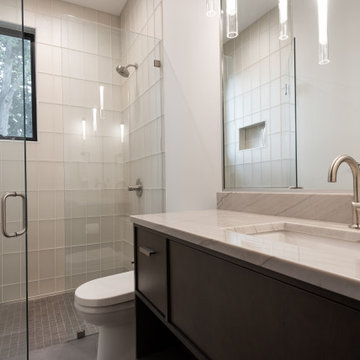
Inspiration for a scandinavian bathroom in Other with flat-panel cabinets, dark wood cabinets, a curbless shower, glass tile, an undermount sink, a hinged shower door and a single vanity.
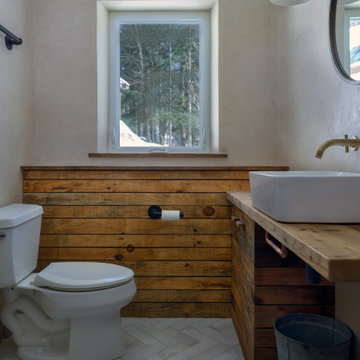
Tiny bathroom, curbless walk in shower, shower has steam generator
Design ideas for a small scandinavian 3/4 wet room bathroom in Burlington with distressed cabinets, a two-piece toilet, gray tile, ceramic tile, beige walls, ceramic floors, a vessel sink, wood benchtops, grey floor, an open shower, a shower seat, a single vanity and a built-in vanity.
Design ideas for a small scandinavian 3/4 wet room bathroom in Burlington with distressed cabinets, a two-piece toilet, gray tile, ceramic tile, beige walls, ceramic floors, a vessel sink, wood benchtops, grey floor, an open shower, a shower seat, a single vanity and a built-in vanity.
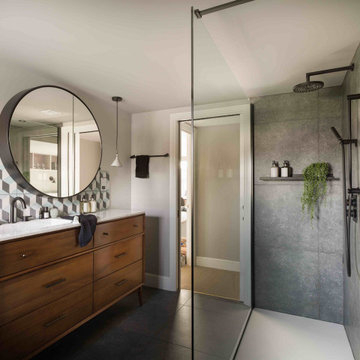
Beautifully elegant and bespoke bathroom design for a loft conversion in Chelmsford. Using a West Elm drawer unit, we designed an individual marble sink/vanity to sit on top. The patterned encaustic tile splash-back give a pop of colour and depth to an otherwise serene grey palette while the black fittings and accessories add a contemporary and masculine feel.

Photo of a mid-sized scandinavian master bathroom in London with flat-panel cabinets, beige cabinets, a double shower, a wall-mount toilet, gray tile, ceramic tile, green walls, ceramic floors, an undermount sink, quartzite benchtops, white floor, an open shower, white benchtops, a double vanity and a freestanding vanity.
Scandinavian Bathroom Design Ideas
1


