Scandinavian Bathroom Design Ideas with a Curbless Shower
Refine by:
Budget
Sort by:Popular Today
1 - 20 of 1,068 photos
Item 1 of 3
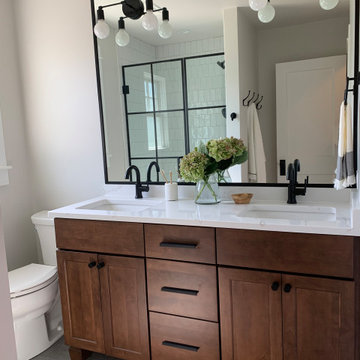
Mid-sized scandinavian 3/4 bathroom in Chicago with furniture-like cabinets, medium wood cabinets, a curbless shower, a two-piece toilet, white tile, subway tile, white walls, porcelain floors, an undermount sink, marble benchtops, grey floor, a hinged shower door, white benchtops, a niche, a double vanity and a freestanding vanity.

This is an example of a mid-sized scandinavian master bathroom in Phoenix with flat-panel cabinets, light wood cabinets, a freestanding tub, a curbless shower, gray tile, porcelain tile, white walls, porcelain floors, a drop-in sink, engineered quartz benchtops, grey floor, an open shower, white benchtops, an enclosed toilet, a double vanity and a floating vanity.
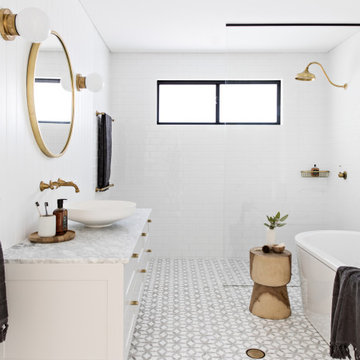
Scandinavian bathroom in Sydney with shaker cabinets, white cabinets, a freestanding tub, a curbless shower, white tile, subway tile, white walls, mosaic tile floors, a vessel sink, grey floor, an open shower and grey benchtops.
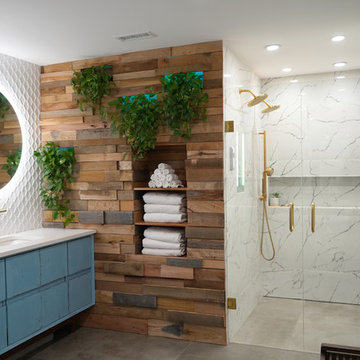
The detailed plans for this bathroom can be purchased here: https://www.changeyourbathroom.com/shop/felicitous-flora-bathroom-plans/
The original layout of this bathroom underutilized the spacious floor plan and had an entryway out into the living room as well as a poorly placed entry between the toilet and the shower into the master suite. The new floor plan offered more privacy for the water closet and cozier area for the round tub. A more spacious shower was created by shrinking the floor plan - by bringing the wall of the former living room entry into the bathroom it created a deeper shower space and the additional depth behind the wall offered deep towel storage. A living plant wall thrives and enjoys the humidity each time the shower is used. An oak wood wall gives a natural ambiance for a relaxing, nature inspired bathroom experience.
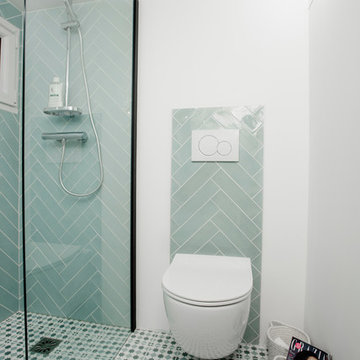
Giovanni Del Brenna
This is an example of a small scandinavian 3/4 bathroom in Paris with a curbless shower, a wall-mount toilet, blue tile, ceramic tile, white walls, ceramic floors, a wall-mount sink, solid surface benchtops, blue floor, an open shower and white benchtops.
This is an example of a small scandinavian 3/4 bathroom in Paris with a curbless shower, a wall-mount toilet, blue tile, ceramic tile, white walls, ceramic floors, a wall-mount sink, solid surface benchtops, blue floor, an open shower and white benchtops.
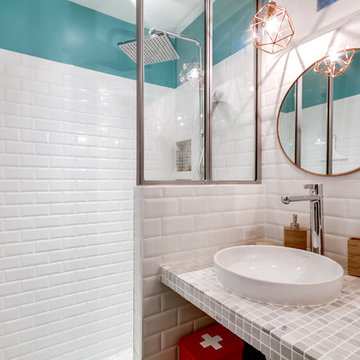
Decor InterieurLe projet : Aux Batignolles, un studio parisien de 25m2 laissé dans son jus avec une minuscule cuisine biscornue dans l’entrée et une salle de bains avec WC, vieillotte en plein milieu de l’appartement.
La jeune propriétaire souhaite revoir intégralement les espaces pour obtenir un studio très fonctionnel et clair.
Notre solution : Nous allons faire table rase du passé et supprimer tous les murs. Grâce à une surélévation partielle du plancher pour les conduits sanitaires, nous allons repenser intégralement l’espace tout en tenant compte de différentes contraintes techniques.
Une chambre en alcôve surélevée avec des rangements tiroirs dissimulés en dessous, dont un avec une marche escamotable, est créée dans l’espace séjour. Un dressing coulissant à la verticale complète les rangements et une verrière laissera passer la lumière. La salle de bains est équipée d’une grande douche à l’italienne et d’un plan vasque sur-mesure avec lave-linge encastré. Les WC sont indépendants. La cuisine est ouverte sur le séjour et est équipée de tout l’électroménager nécessaire avec un îlot repas très convivial. Un meuble d’angle menuisé permet de ranger livres et vaisselle.
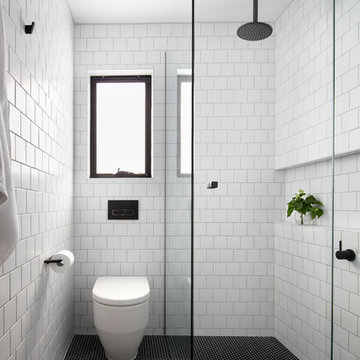
Tom Roe
Design ideas for a small scandinavian 3/4 bathroom in Melbourne with light wood cabinets, open cabinets, a curbless shower, white tile, subway tile, white walls, mosaic tile floors, a wall-mount sink, solid surface benchtops and a hinged shower door.
Design ideas for a small scandinavian 3/4 bathroom in Melbourne with light wood cabinets, open cabinets, a curbless shower, white tile, subway tile, white walls, mosaic tile floors, a wall-mount sink, solid surface benchtops and a hinged shower door.
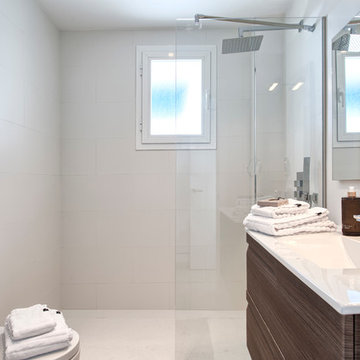
Victor Grabarczyk
This is an example of a small scandinavian 3/4 bathroom in Malaga with furniture-like cabinets, medium wood cabinets, a curbless shower and an integrated sink.
This is an example of a small scandinavian 3/4 bathroom in Malaga with furniture-like cabinets, medium wood cabinets, a curbless shower and an integrated sink.
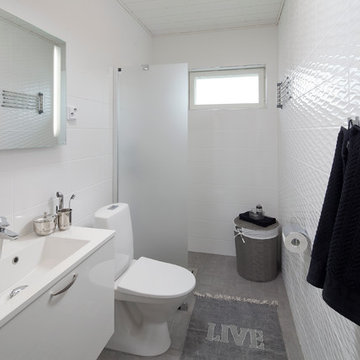
Design ideas for a scandinavian bathroom in Devon with flat-panel cabinets, white cabinets, a two-piece toilet, white tile, white walls, a curbless shower and grey floor.

Rendez-vous au cœur du 11ème arrondissement de Paris pour découvrir un appartement de 40m² récemment livré. Les propriétaires résidants en Bourgogne avaient besoin d’un pied à terre pour leurs déplacements professionnels. On vous fait visiter ?
Dans ce petit appartement parisien, chaque cm2 comptait. Il était nécessaire de revoir les espaces en modifiant l’agencement initial et en ouvrant au maximum la pièce principale. Notre architecte d’intérieur a déposé une alcôve existante et créé une élégante cuisine ouverte signée Plum Living avec colonne toute hauteur et finitions arrondies pour fluidifier la circulation depuis l’entrée. La salle d’eau, quant à elle, a pris la place de l’ancienne cuisine pour permettre au couple d’avoir plus de place.
Autre point essentiel de la conception du projet : créer des espaces avec de la personnalité. Dans le séjour nos équipes ont créé deux bibliothèques en arches de part et d’autre de la cheminée avec étagères et placards intégrés. La chambre à coucher bénéficie désormais d’un dressing toute hauteur avec coin bureau, idéal pour travailler. Et dans la salle de bain, notre architecte a opté pour une faïence en grès cérame effet zellige verte qui donne du peps à l’espace et relève les façades couleur lin du meuble vasque.

La salle d’eau est séparée de la chambre par une porte coulissante vitrée afin de laisser passer la lumière naturelle. L’armoire à pharmacie a été réalisée sur mesure. Ses portes miroir apportent volume et profondeur à l’espace. Afin de se fondre dans le décor et d’optimiser l’agencement, elle a été incrustée dans le doublage du mur.
Enfin, la mosaïque irisée bleue Kitkat (Casalux) apporte tout le caractère de cette mini pièce maximisée.
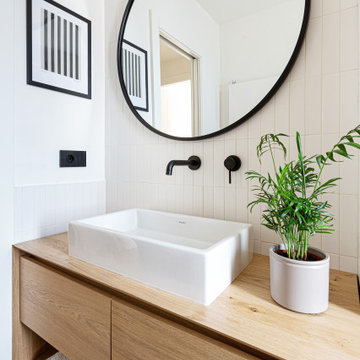
Il bagno crea una continuazione materica con il resto della casa.
Si è optato per utilizzare gli stessi materiali per il mobile del lavabo e per la colonna laterale. Il dettaglio principale è stato quello di piegare a 45° il bordo del mobile per creare una gola di apertura dei cassetti ed un vano a giorno nella parte bassa. Il lavabo di Duravit va in appoggio ed è contrastato dalle rubinetterie nere Gun di Jacuzzi.
Le pareti sono rivestite di Biscuits, le piastrelle di 41zero42.
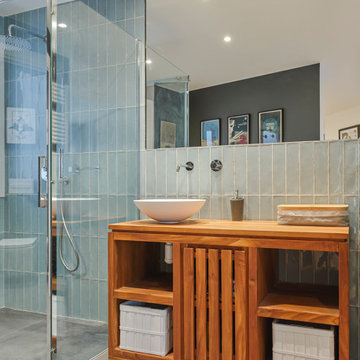
Este baño en suite en el que se ha jugado con los tonos azules del alicatado de WOW, madera y tonos grises. Esta reforma de baño tiene una bañera exenta y una ducha de obra, en la que se ha utilizado el mismo pavimento con acabado cementoso que la zona general del baño. Con este acabo cementoso en los espacios se ha conseguido crear un estilo atemporal que no pasará de moda. Se ha instalado grifería empotrada tanto en la ducha como en el lavabo, un baño muy elegante al que le sumamos calidez con el mobiliario de madera.
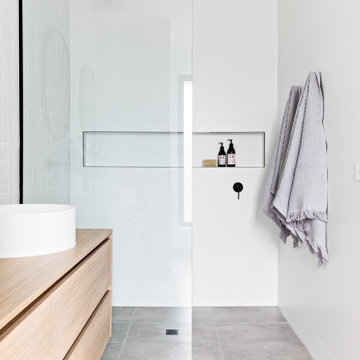
Photo of a scandinavian bathroom in Melbourne with flat-panel cabinets, light wood cabinets, a curbless shower, gray tile, a vessel sink, wood benchtops, grey floor, an open shower and beige benchtops.
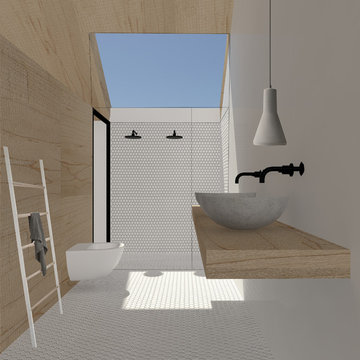
Inspiration for a small scandinavian master bathroom in Seattle with a vessel sink, recessed-panel cabinets, light wood cabinets, wood benchtops, a curbless shower, a wall-mount toilet, white tile, mosaic tile, white walls and mosaic tile floors.

Salle de bain entièrement rénovée, le wc anciennement séparé a été introduit dans la salle de bain pour augmenter la surface au sol. Carrelages zellige posés en chevrons dans la douche. Les sanitaires et la robinetterie viennent de chez Leroy merlin
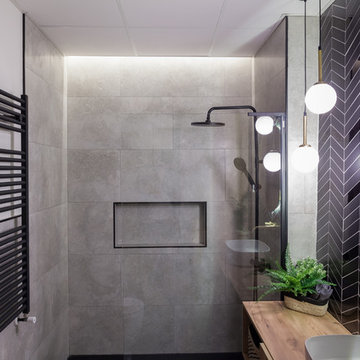
Design ideas for a large scandinavian master bathroom in Madrid with furniture-like cabinets, white cabinets, a curbless shower, a one-piece toilet, black and white tile, ceramic tile, grey walls, ceramic floors, a vessel sink, wood benchtops, black floor, a shower curtain and brown benchtops.
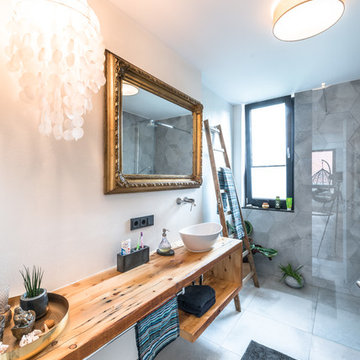
Waschtischunterbau aus Altholz
Fliesen in Betonoptik
Alte Leiter als Handtuchhalter
Muschellampe
Alter Bilderrahmen als Spiegel
Mid-sized scandinavian 3/4 bathroom in Cologne with a curbless shower, gray tile, cement tile, cement tiles, a vessel sink, wood benchtops, grey floor, an open shower, brown benchtops, open cabinets, white walls and medium wood cabinets.
Mid-sized scandinavian 3/4 bathroom in Cologne with a curbless shower, gray tile, cement tile, cement tiles, a vessel sink, wood benchtops, grey floor, an open shower, brown benchtops, open cabinets, white walls and medium wood cabinets.
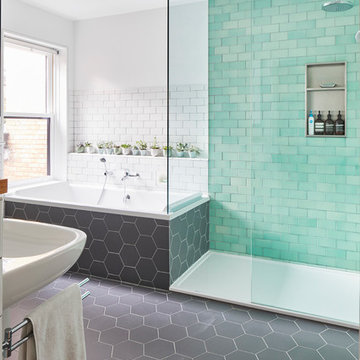
Large scandinavian master bathroom in Toronto with a drop-in tub, a curbless shower, a wall-mount toilet, green tile, subway tile, white walls, ceramic floors, a wall-mount sink, grey floor and an open shower.
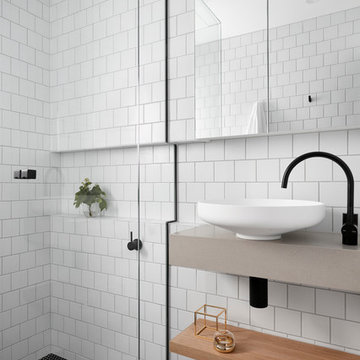
Tom Roe
Small scandinavian bathroom in Melbourne with open cabinets, light wood cabinets, a curbless shower, white tile, subway tile, white walls, mosaic tile floors, a wall-mount sink, solid surface benchtops and a hinged shower door.
Small scandinavian bathroom in Melbourne with open cabinets, light wood cabinets, a curbless shower, white tile, subway tile, white walls, mosaic tile floors, a wall-mount sink, solid surface benchtops and a hinged shower door.
Scandinavian Bathroom Design Ideas with a Curbless Shower
1