Scandinavian Bathroom Design Ideas with a Drop-in Sink
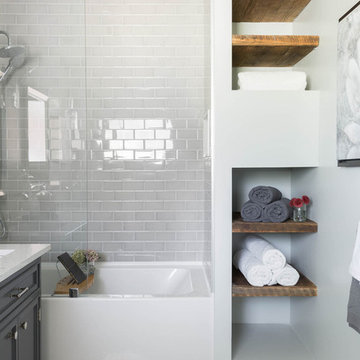
Mid-sized scandinavian 3/4 bathroom in Chicago with raised-panel cabinets, a drop-in tub, a shower/bathtub combo, a two-piece toilet, white tile, ceramic tile, white walls, mosaic tile floors, a drop-in sink, soapstone benchtops, multi-coloured floor, a sliding shower screen and grey cabinets.

Cet appartement de 65m2 situé dans un immeuble de style Art Déco au cœur du quartier familial de la rue du Commerce à Paris n’avait pas connu de travaux depuis plus de vingt ans. Initialement doté d’une seule chambre, le pré requis des clients qui l’ont acquis était d’avoir une seconde chambre, et d’ouvrir les espaces afin de mettre en valeur la lumière naturelle traversante. Une grande modernisation s’annonce alors : ouverture du volume de la cuisine sur l’espace de circulation, création d’une chambre parentale tout en conservant un espace salon séjour généreux, rénovation complète de la salle d’eau et de la chambre enfant, le tout en créant le maximum de rangements intégrés possible. Un joli défi relevé par Ameo Concept pour cette transformation totale, où optimisation spatiale et ambiance scandinave se combinent tout en douceur.
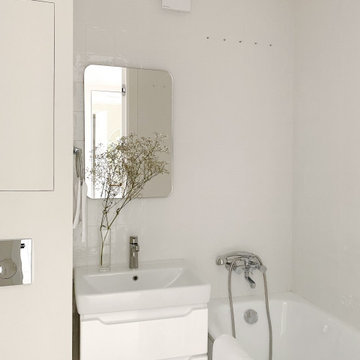
Однокомнатная квартира в тихом переулке центра Москвы
Photo of a small scandinavian master bathroom in Moscow with flat-panel cabinets, white cabinets, a wall-mount toilet, white tile, ceramic tile, beige walls, porcelain floors, a drop-in sink, beige floor, a single vanity and a floating vanity.
Photo of a small scandinavian master bathroom in Moscow with flat-panel cabinets, white cabinets, a wall-mount toilet, white tile, ceramic tile, beige walls, porcelain floors, a drop-in sink, beige floor, a single vanity and a floating vanity.
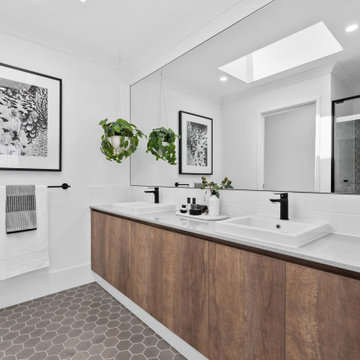
This is an example of a large scandinavian 3/4 bathroom in Perth with flat-panel cabinets, medium wood cabinets, an alcove shower, white walls, a drop-in sink, grey floor, a sliding shower screen and grey benchtops.
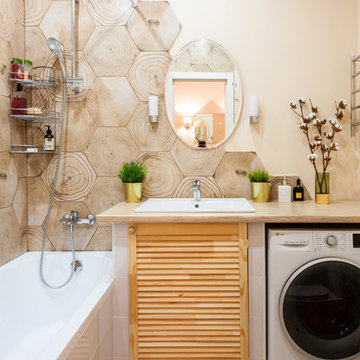
Галкина Ольга
Photo of a small scandinavian master bathroom in Moscow with louvered cabinets, a shower/bathtub combo, ceramic tile, beige walls, ceramic floors, laminate benchtops, beige benchtops, light wood cabinets, a drop-in tub, beige tile, a drop-in sink and beige floor.
Photo of a small scandinavian master bathroom in Moscow with louvered cabinets, a shower/bathtub combo, ceramic tile, beige walls, ceramic floors, laminate benchtops, beige benchtops, light wood cabinets, a drop-in tub, beige tile, a drop-in sink and beige floor.
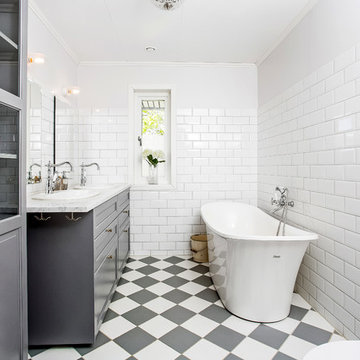
Large scandinavian master bathroom in Other with recessed-panel cabinets, grey cabinets, a freestanding tub, white tile, subway tile, a drop-in sink, a shower/bathtub combo, a two-piece toilet, white walls, ceramic floors and marble benchtops.

Rendez-vous au cœur du 11ème arrondissement de Paris pour découvrir un appartement de 40m² récemment livré. Les propriétaires résidants en Bourgogne avaient besoin d’un pied à terre pour leurs déplacements professionnels. On vous fait visiter ?
Dans ce petit appartement parisien, chaque cm2 comptait. Il était nécessaire de revoir les espaces en modifiant l’agencement initial et en ouvrant au maximum la pièce principale. Notre architecte d’intérieur a déposé une alcôve existante et créé une élégante cuisine ouverte signée Plum Living avec colonne toute hauteur et finitions arrondies pour fluidifier la circulation depuis l’entrée. La salle d’eau, quant à elle, a pris la place de l’ancienne cuisine pour permettre au couple d’avoir plus de place.
Autre point essentiel de la conception du projet : créer des espaces avec de la personnalité. Dans le séjour nos équipes ont créé deux bibliothèques en arches de part et d’autre de la cheminée avec étagères et placards intégrés. La chambre à coucher bénéficie désormais d’un dressing toute hauteur avec coin bureau, idéal pour travailler. Et dans la salle de bain, notre architecte a opté pour une faïence en grès cérame effet zellige verte qui donne du peps à l’espace et relève les façades couleur lin du meuble vasque.

Photo of a mid-sized scandinavian master bathroom in Phoenix with flat-panel cabinets, light wood cabinets, a freestanding tub, a curbless shower, gray tile, porcelain tile, white walls, porcelain floors, a drop-in sink, engineered quartz benchtops, grey floor, an open shower, white benchtops, an enclosed toilet, a double vanity and a floating vanity.
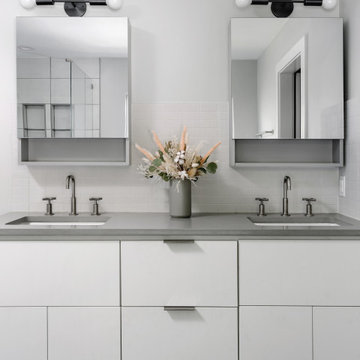
Completed in 2020, this large 3,500 square foot bungalow underwent a major facelift from the 1990s finishes throughout the house. We worked with the homeowners who have two sons to create a bright and serene forever home. The project consisted of one kitchen, four bathrooms, den, and game room. We mixed Scandinavian and mid-century modern styles to create these unique and fun spaces.
---
Project designed by the Atomic Ranch featured modern designers at Breathe Design Studio. From their Austin design studio, they serve an eclectic and accomplished nationwide clientele including in Palm Springs, LA, and the San Francisco Bay Area.
For more about Breathe Design Studio, see here: https://www.breathedesignstudio.com/
To learn more about this project, see here: https://www.breathedesignstudio.com/bungalow-remodel

FOMPEYRINE Bertard
This is an example of a small scandinavian bathroom in Paris with flat-panel cabinets, white cabinets, a wall-mount toilet, white walls, a drop-in sink, wood benchtops, white floor and beige benchtops.
This is an example of a small scandinavian bathroom in Paris with flat-panel cabinets, white cabinets, a wall-mount toilet, white walls, a drop-in sink, wood benchtops, white floor and beige benchtops.
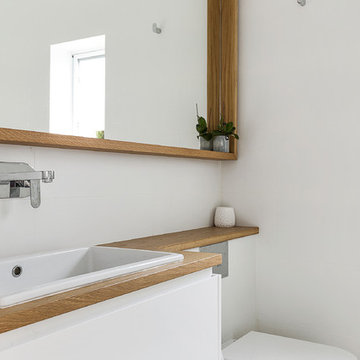
Inspiration for a mid-sized scandinavian master bathroom in Sydney with flat-panel cabinets, white cabinets, an open shower, a wall-mount toilet, white tile, ceramic tile, white walls, a drop-in sink, wood benchtops, porcelain floors, grey floor, an open shower and brown benchtops.

Основная ванная комната.
Помимо душевой, унитаза с инсталляцией, тумбы с раковиной и шкафчика мы разместили тут душ для мойки собак.
Photo of a mid-sized scandinavian 3/4 bathroom in Saint Petersburg with flat-panel cabinets, white cabinets, a wall-mount toilet, beige tile, porcelain tile, beige walls, porcelain floors, a drop-in sink, engineered quartz benchtops, beige floor, a sliding shower screen, white benchtops, a single vanity and a floating vanity.
Photo of a mid-sized scandinavian 3/4 bathroom in Saint Petersburg with flat-panel cabinets, white cabinets, a wall-mount toilet, beige tile, porcelain tile, beige walls, porcelain floors, a drop-in sink, engineered quartz benchtops, beige floor, a sliding shower screen, white benchtops, a single vanity and a floating vanity.
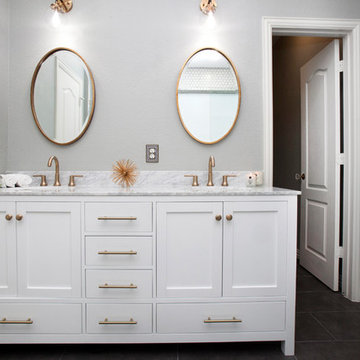
A small yet stylish modern bathroom remodel. Double standing shower with beautiful white hexagon tiles & black grout to create a great contrast.Gold round wall mirrors, dark gray flooring with white his & hers vanities and Carrera marble countertop. Gold hardware to complete the chic look.
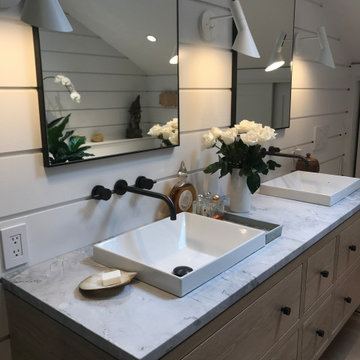
Master Bath with custom white oak wall hung vanity with drop in sinks and honed marble counter top. All white porcelain shower with marble hex tiles. All fixtures are Watermark in antique nickel. Floors are 5" white oak, Shiplap has 1/2" gap and is solid wood. The wall sconces are by Arne Jacobsen. Toilet is a wall hung Duravit with Bidet lid.

Inspiration for a small scandinavian 3/4 bathroom in Moscow with flat-panel cabinets, white cabinets, a corner shower, a one-piece toilet, multi-coloured tile, porcelain tile, beige walls, porcelain floors, a drop-in sink, multi-coloured floor, a shower curtain, a single vanity, a freestanding vanity and wood.
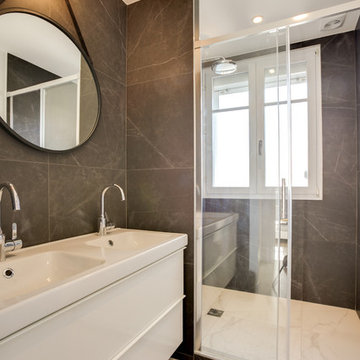
Photo of a scandinavian 3/4 bathroom in Paris with flat-panel cabinets, white cabinets, gray tile, white floor, white benchtops and a drop-in sink.

Villa Marcès - Réaménagement et décoration d'un appartement, 94 - Les murs de la salle de bain s'habillent de carrelage écaille ; un calepinage sur mesure a été dessiné avec deux nuances, blanc et vert d'eau. les détails dorés ajoutent une touche chic à l'ensemble.
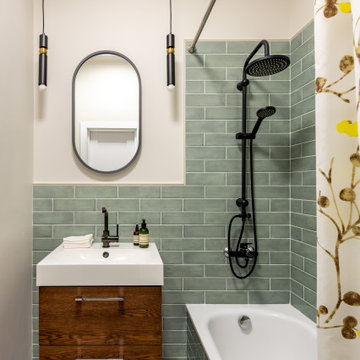
Ванная комната с плиткой кабанчик, встроенной ванной, подвесной тумбой с отделкой деревом.
This is an example of a small scandinavian master bathroom in Saint Petersburg with flat-panel cabinets, medium wood cabinets, an undermount tub, a shower/bathtub combo, a wall-mount toilet, green tile, ceramic tile, beige walls, ceramic floors, a drop-in sink, solid surface benchtops, grey floor, white benchtops, a single vanity and a floating vanity.
This is an example of a small scandinavian master bathroom in Saint Petersburg with flat-panel cabinets, medium wood cabinets, an undermount tub, a shower/bathtub combo, a wall-mount toilet, green tile, ceramic tile, beige walls, ceramic floors, a drop-in sink, solid surface benchtops, grey floor, white benchtops, a single vanity and a floating vanity.
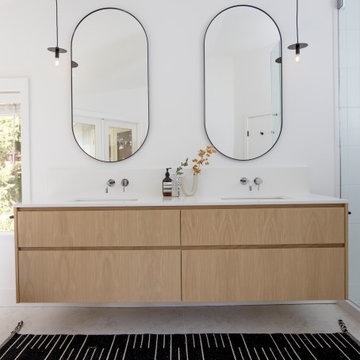
Design ideas for a large scandinavian master bathroom in Vancouver with flat-panel cabinets, brown cabinets, a freestanding tub, a corner shower, a one-piece toilet, a drop-in sink, white floor, a hinged shower door, white benchtops, a double vanity and a floating vanity.
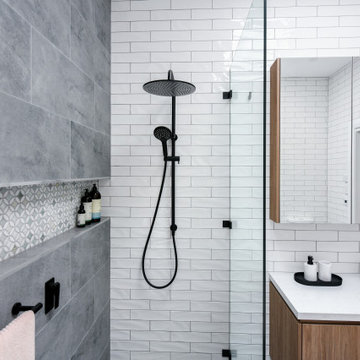
Photo of a large scandinavian master bathroom in Sydney with flat-panel cabinets, medium wood cabinets, a freestanding tub, an open shower, a one-piece toilet, white tile, ceramic tile, white walls, ceramic floors, a drop-in sink, engineered quartz benchtops, grey floor, an open shower, white benchtops, a niche, a single vanity and a floating vanity.
Scandinavian Bathroom Design Ideas with a Drop-in Sink
1