Scandinavian Bathroom Design Ideas with a Freestanding Tub
Refine by:
Budget
Sort by:Popular Today
1 - 20 of 1,020 photos
Item 1 of 3
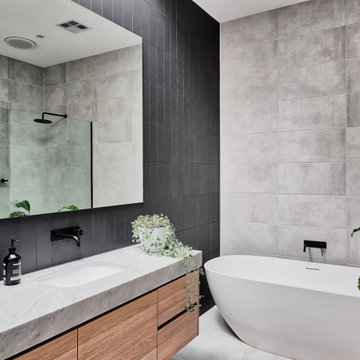
Photo of a mid-sized scandinavian bathroom in Melbourne with light wood cabinets, a freestanding tub, a corner shower, black tile, grey walls, grey floor, an open shower, grey benchtops, a single vanity, a built-in vanity and flat-panel cabinets.
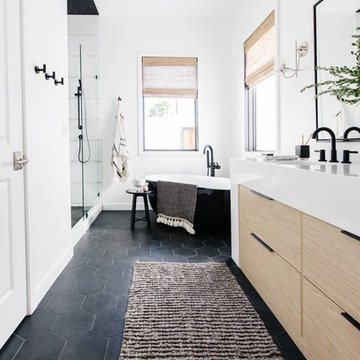
Design: Kristen Forgione
Build: Willsheim Construction
PC: Rennai Hoefer
This is an example of a mid-sized scandinavian master bathroom in Phoenix with flat-panel cabinets, light wood cabinets, a freestanding tub, an alcove shower, white walls, ceramic floors, an undermount sink, quartzite benchtops, black floor, a hinged shower door and white benchtops.
This is an example of a mid-sized scandinavian master bathroom in Phoenix with flat-panel cabinets, light wood cabinets, a freestanding tub, an alcove shower, white walls, ceramic floors, an undermount sink, quartzite benchtops, black floor, a hinged shower door and white benchtops.

Ванная комната со световым окном и регулирующимся затемнением.
Photo of a mid-sized scandinavian master bathroom in Saint Petersburg with flat-panel cabinets, grey cabinets, a freestanding tub, a wall-mount toilet, gray tile, porcelain tile, grey walls, wood-look tile, wood benchtops, brown floor, brown benchtops, a single vanity and a freestanding vanity.
Photo of a mid-sized scandinavian master bathroom in Saint Petersburg with flat-panel cabinets, grey cabinets, a freestanding tub, a wall-mount toilet, gray tile, porcelain tile, grey walls, wood-look tile, wood benchtops, brown floor, brown benchtops, a single vanity and a freestanding vanity.

Мастер ванная при спальне.
Стены отделаны керамогранитом под дерево в сочетание с покраской.
также тут расположен постирочный блок- стиральная и сушильная машины и системы хранения.
Лестница выходит на крышу дома.

This is an example of a mid-sized scandinavian master bathroom in Phoenix with flat-panel cabinets, light wood cabinets, a freestanding tub, a curbless shower, gray tile, porcelain tile, white walls, porcelain floors, a drop-in sink, engineered quartz benchtops, grey floor, an open shower, white benchtops, an enclosed toilet, a double vanity and a floating vanity.
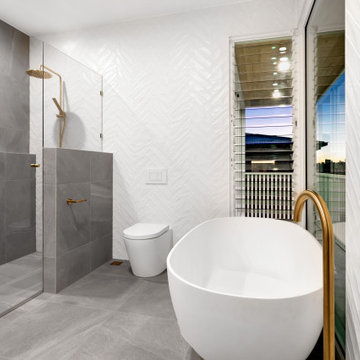
Glamorous bronze tapware and herringbone tiles make this bathroom awe inspiring.
Inspiration for a large scandinavian master bathroom in Brisbane with a freestanding tub, an alcove shower, a one-piece toilet, white walls, ceramic floors, grey floor and a hinged shower door.
Inspiration for a large scandinavian master bathroom in Brisbane with a freestanding tub, an alcove shower, a one-piece toilet, white walls, ceramic floors, grey floor and a hinged shower door.
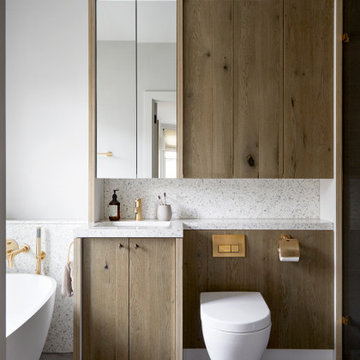
Design ideas for a large scandinavian kids bathroom in London with recessed-panel cabinets, medium wood cabinets, a freestanding tub, brown tile, ceramic tile, terrazzo benchtops, grey benchtops, a single vanity and a built-in vanity.
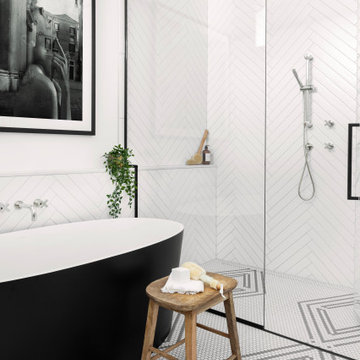
This black and white master en-suite features mixed metals and a unique custom mosaic design.
This is an example of a large scandinavian master bathroom in Montreal with black cabinets, a freestanding tub, an alcove shower, a one-piece toilet, white tile, ceramic tile, white walls, mosaic tile floors, an undermount sink, engineered quartz benchtops, black floor, a hinged shower door, white benchtops, a niche, a double vanity and a floating vanity.
This is an example of a large scandinavian master bathroom in Montreal with black cabinets, a freestanding tub, an alcove shower, a one-piece toilet, white tile, ceramic tile, white walls, mosaic tile floors, an undermount sink, engineered quartz benchtops, black floor, a hinged shower door, white benchtops, a niche, a double vanity and a floating vanity.
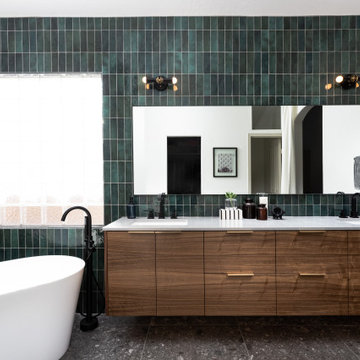
Design ideas for a scandinavian bathroom in Phoenix with flat-panel cabinets, medium wood cabinets, a freestanding tub, green tile, white walls, an undermount sink, grey floor, white benchtops, a double vanity and a floating vanity.
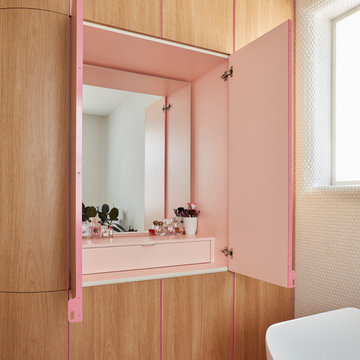
Small scandinavian master bathroom in Melbourne with a freestanding tub, white tile, mosaic tile, white walls, cement tiles and multi-coloured floor.
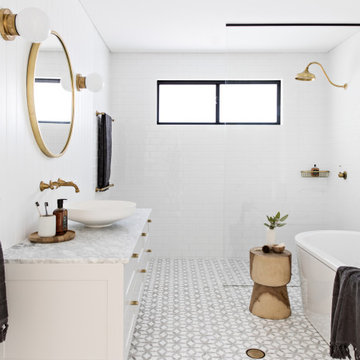
Scandinavian bathroom in Sydney with shaker cabinets, white cabinets, a freestanding tub, a curbless shower, white tile, subway tile, white walls, mosaic tile floors, a vessel sink, grey floor, an open shower and grey benchtops.
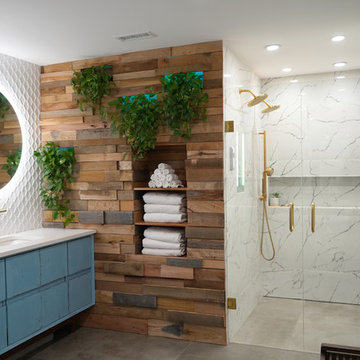
The detailed plans for this bathroom can be purchased here: https://www.changeyourbathroom.com/shop/felicitous-flora-bathroom-plans/
The original layout of this bathroom underutilized the spacious floor plan and had an entryway out into the living room as well as a poorly placed entry between the toilet and the shower into the master suite. The new floor plan offered more privacy for the water closet and cozier area for the round tub. A more spacious shower was created by shrinking the floor plan - by bringing the wall of the former living room entry into the bathroom it created a deeper shower space and the additional depth behind the wall offered deep towel storage. A living plant wall thrives and enjoys the humidity each time the shower is used. An oak wood wall gives a natural ambiance for a relaxing, nature inspired bathroom experience.
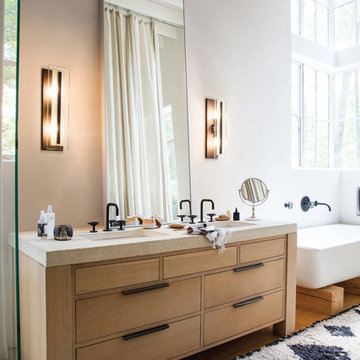
Voted Best of Westchester by Westchester Magazine for several years running, HI-LIGHT is based in Yonkers, New York only fifteen miles from Manhattan. After more than thirty years it is still run on a daily basis by the same family. Our children were brought up in the lighting business and work with us today to continue the HI-LIGHT tradition of offering lighting and home accessories of exceptional quality, style, and price while providing the service our customers have come to expect. Come and visit our lighting showroom in Yonkers.
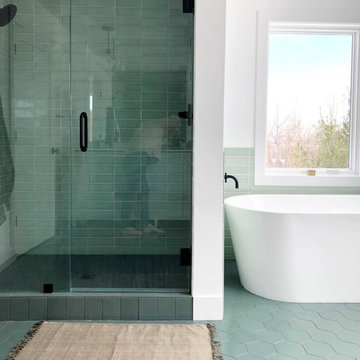
Large scandinavian master bathroom in Grand Rapids with flat-panel cabinets, white cabinets, a freestanding tub, an alcove shower, green tile, ceramic tile, white walls, ceramic floors, an undermount sink, quartzite benchtops, green floor, a hinged shower door and white benchtops.
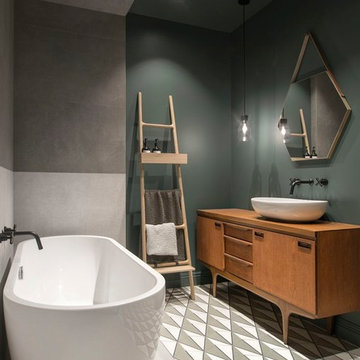
INT2 architecture
Photo of a large scandinavian master bathroom in Saint Petersburg with a freestanding tub, green walls, cement tiles, a vessel sink, wood benchtops, multi-coloured floor, medium wood cabinets, gray tile, porcelain tile, flat-panel cabinets and brown benchtops.
Photo of a large scandinavian master bathroom in Saint Petersburg with a freestanding tub, green walls, cement tiles, a vessel sink, wood benchtops, multi-coloured floor, medium wood cabinets, gray tile, porcelain tile, flat-panel cabinets and brown benchtops.
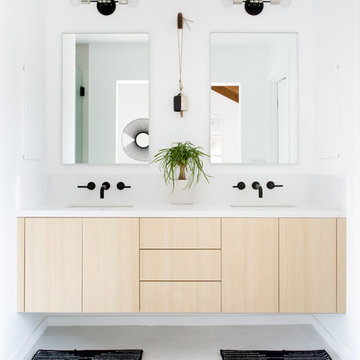
Suzanna Scott Photography
Mid-sized scandinavian master wet room bathroom in Los Angeles with flat-panel cabinets, light wood cabinets, white tile, white walls, ceramic floors, an undermount sink, engineered quartz benchtops, white floor, a freestanding tub and a hinged shower door.
Mid-sized scandinavian master wet room bathroom in Los Angeles with flat-panel cabinets, light wood cabinets, white tile, white walls, ceramic floors, an undermount sink, engineered quartz benchtops, white floor, a freestanding tub and a hinged shower door.
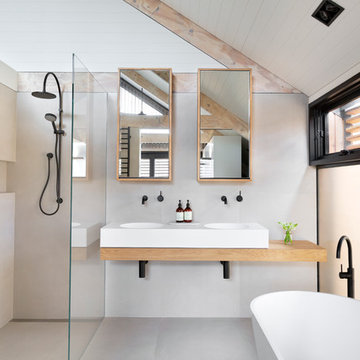
Photography by Tom Roe
Photo of a scandinavian bathroom in Melbourne with a freestanding tub, an open shower, an integrated sink, wood benchtops, an open shower and beige benchtops.
Photo of a scandinavian bathroom in Melbourne with a freestanding tub, an open shower, an integrated sink, wood benchtops, an open shower and beige benchtops.
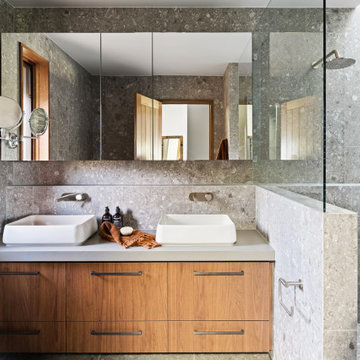
Photo of a scandinavian bathroom in Melbourne with a freestanding tub, a shower/bathtub combo, a double vanity and a built-in vanity.
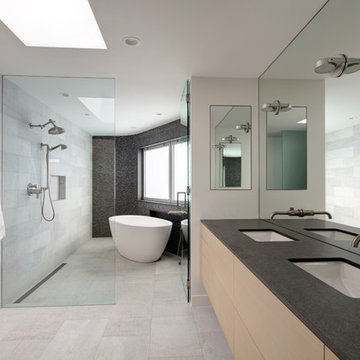
Inspiration for a large scandinavian master wet room bathroom in Los Angeles with flat-panel cabinets, light wood cabinets, a freestanding tub, ceramic floors, an integrated sink, granite benchtops, beige floor, a hinged shower door and white benchtops.
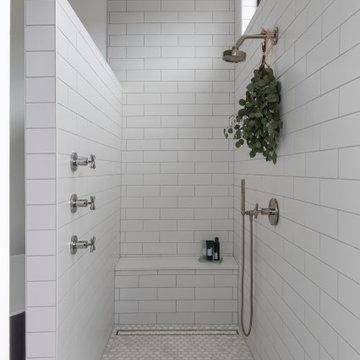
Inspiration for a scandinavian master bathroom in Austin with a freestanding tub, an open shower, white tile, ceramic tile, white walls, concrete floors, grey floor, a hinged shower door and a shower seat.
Scandinavian Bathroom Design Ideas with a Freestanding Tub
1

