Scandinavian Bathroom Design Ideas with a Freestanding Vanity
Refine by:
Budget
Sort by:Popular Today
1 - 20 of 584 photos

After the second fallout of the Delta Variant amidst the COVID-19 Pandemic in mid 2021, our team working from home, and our client in quarantine, SDA Architects conceived Japandi Home.
The initial brief for the renovation of this pool house was for its interior to have an "immediate sense of serenity" that roused the feeling of being peaceful. Influenced by loneliness and angst during quarantine, SDA Architects explored themes of escapism and empathy which led to a “Japandi” style concept design – the nexus between “Scandinavian functionality” and “Japanese rustic minimalism” to invoke feelings of “art, nature and simplicity.” This merging of styles forms the perfect amalgamation of both function and form, centred on clean lines, bright spaces and light colours.
Grounded by its emotional weight, poetic lyricism, and relaxed atmosphere; Japandi Home aesthetics focus on simplicity, natural elements, and comfort; minimalism that is both aesthetically pleasing yet highly functional.
Japandi Home places special emphasis on sustainability through use of raw furnishings and a rejection of the one-time-use culture we have embraced for numerous decades. A plethora of natural materials, muted colours, clean lines and minimal, yet-well-curated furnishings have been employed to showcase beautiful craftsmanship – quality handmade pieces over quantitative throwaway items.
A neutral colour palette compliments the soft and hard furnishings within, allowing the timeless pieces to breath and speak for themselves. These calming, tranquil and peaceful colours have been chosen so when accent colours are incorporated, they are done so in a meaningful yet subtle way. Japandi home isn’t sparse – it’s intentional.
The integrated storage throughout – from the kitchen, to dining buffet, linen cupboard, window seat, entertainment unit, bed ensemble and walk-in wardrobe are key to reducing clutter and maintaining the zen-like sense of calm created by these clean lines and open spaces.
The Scandinavian concept of “hygge” refers to the idea that ones home is your cosy sanctuary. Similarly, this ideology has been fused with the Japanese notion of “wabi-sabi”; the idea that there is beauty in imperfection. Hence, the marriage of these design styles is both founded on minimalism and comfort; easy-going yet sophisticated. Conversely, whilst Japanese styles can be considered “sleek” and Scandinavian, “rustic”, the richness of the Japanese neutral colour palette aids in preventing the stark, crisp palette of Scandinavian styles from feeling cold and clinical.
Japandi Home’s introspective essence can ultimately be considered quite timely for the pandemic and was the quintessential lockdown project our team needed.
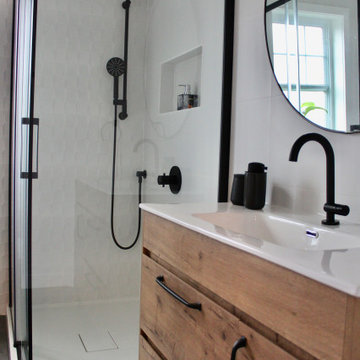
Photo of a mid-sized scandinavian master bathroom in Montreal with flat-panel cabinets, light wood cabinets, a freestanding tub, a corner shower, a wall-mount toilet, white tile, ceramic tile, white walls, ceramic floors, an undermount sink, engineered quartz benchtops, grey floor, a hinged shower door, white benchtops, a niche, a single vanity and a freestanding vanity.
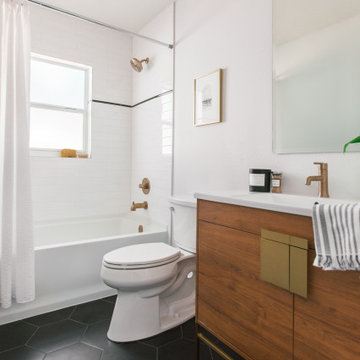
This is an example of a small scandinavian master bathroom in Tampa with flat-panel cabinets, brown cabinets, an alcove tub, an alcove shower, white tile, subway tile, white walls, ceramic floors, an integrated sink, engineered quartz benchtops, black floor, a shower curtain, white benchtops, a single vanity and a freestanding vanity.
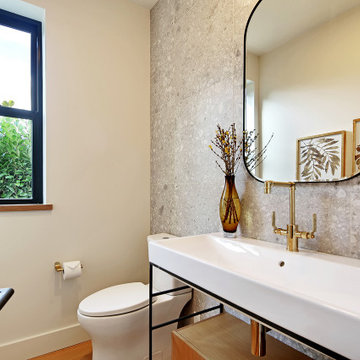
Design ideas for a mid-sized scandinavian powder room in Seattle with open cabinets, a one-piece toilet, white walls, medium hardwood floors, brown floor, white benchtops and a freestanding vanity.
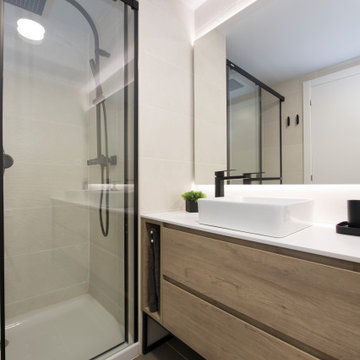
Mid-sized scandinavian 3/4 bathroom in Barcelona with an alcove shower, a vessel sink, a sliding shower screen, flat-panel cabinets, beige cabinets, beige tile, porcelain tile, white walls, porcelain floors, grey floor, white benchtops and a freestanding vanity.

Ванная комната со световым окном и регулирующимся затемнением.
Mid-sized scandinavian master bathroom in Saint Petersburg with flat-panel cabinets, grey cabinets, a freestanding tub, an alcove shower, a wall-mount toilet, gray tile, porcelain tile, grey walls, wood-look tile, wood benchtops, brown floor, a shower curtain, brown benchtops, a single vanity and a freestanding vanity.
Mid-sized scandinavian master bathroom in Saint Petersburg with flat-panel cabinets, grey cabinets, a freestanding tub, an alcove shower, a wall-mount toilet, gray tile, porcelain tile, grey walls, wood-look tile, wood benchtops, brown floor, a shower curtain, brown benchtops, a single vanity and a freestanding vanity.
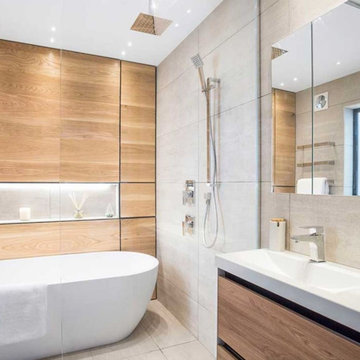
Photo of a mid-sized scandinavian kids bathroom in London with flat-panel cabinets, light wood cabinets, a freestanding tub, an open shower, a one-piece toilet, brown tile, wood-look tile, grey walls, ceramic floors, a console sink, solid surface benchtops, grey floor, an open shower, white benchtops, a single vanity and a freestanding vanity.

Inspiration for a small scandinavian 3/4 bathroom in Moscow with flat-panel cabinets, white cabinets, a corner shower, a one-piece toilet, multi-coloured tile, porcelain tile, beige walls, porcelain floors, a drop-in sink, multi-coloured floor, a shower curtain, a single vanity, a freestanding vanity and wood.
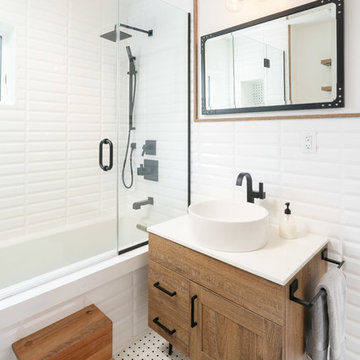
Mid-sized scandinavian bathroom in New York with medium wood cabinets, a shower/bathtub combo, a wall-mount toilet, white tile, porcelain tile, white walls, porcelain floors, a vessel sink, engineered quartz benchtops, a hinged shower door, white benchtops, a niche, a single vanity and a freestanding vanity.
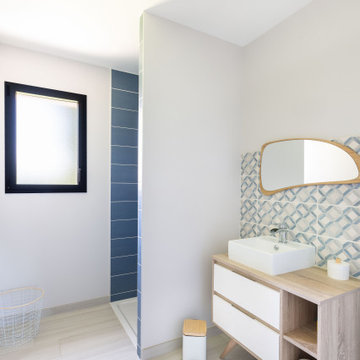
Copyright Val de Saône Bâtiment et Gael Fontany; toute reproduction interdite.
Inspiration for a mid-sized scandinavian 3/4 bathroom in Lyon with flat-panel cabinets, beige cabinets, an alcove shower, white walls, a vessel sink, wood benchtops, beige floor, an open shower, beige benchtops, a single vanity and a freestanding vanity.
Inspiration for a mid-sized scandinavian 3/4 bathroom in Lyon with flat-panel cabinets, beige cabinets, an alcove shower, white walls, a vessel sink, wood benchtops, beige floor, an open shower, beige benchtops, a single vanity and a freestanding vanity.

ванная комната с душевой
Design ideas for a small scandinavian 3/4 bathroom in Saint Petersburg with flat-panel cabinets, brown cabinets, an alcove shower, brown tile, porcelain tile, brown walls, porcelain floors, a vessel sink, solid surface benchtops, brown floor, a hinged shower door, white benchtops, a single vanity and a freestanding vanity.
Design ideas for a small scandinavian 3/4 bathroom in Saint Petersburg with flat-panel cabinets, brown cabinets, an alcove shower, brown tile, porcelain tile, brown walls, porcelain floors, a vessel sink, solid surface benchtops, brown floor, a hinged shower door, white benchtops, a single vanity and a freestanding vanity.

Adding a pop of color to a room can really help transform anyone's home! Even better with it being just towels we can always interchange to anyone's evolving decor. We also did high-low design with a furniture vanity, wide spread faucets, hanging pendants, etc.

We had the pleasure of renovating this small A-frame style house at the foot of the Minnewaska Ridge. The kitchen was a simple, Scandinavian inspired look with the flat maple fronts. In one bathroom we did a pastel pink vertical stacked-wall with a curbless shower floor. In the second bath it was light and bright with a skylight and larger subway tile up to the ceiling.
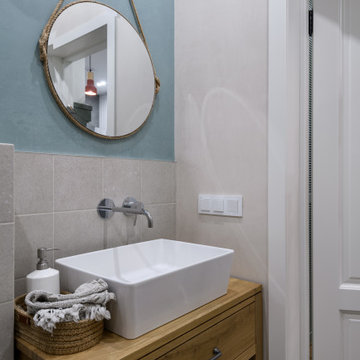
Design ideas for a small scandinavian powder room in Novosibirsk with open cabinets, medium wood cabinets, a wall-mount toilet, gray tile, ceramic tile, ceramic floors, a drop-in sink, wood benchtops, multi-coloured floor, brown benchtops and a freestanding vanity.
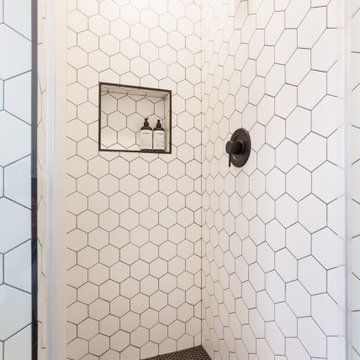
Small scandinavian 3/4 bathroom in Los Angeles with flat-panel cabinets, brown cabinets, an alcove shower, a one-piece toilet, white tile, ceramic tile, white walls, ceramic floors, an undermount sink, engineered quartz benchtops, black floor, a hinged shower door, white benchtops, a niche, a single vanity and a freestanding vanity.
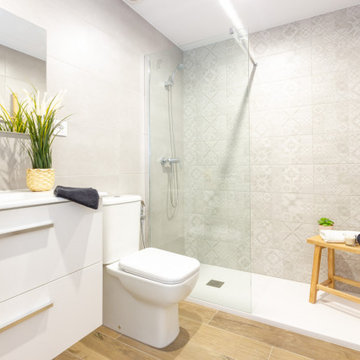
Inspiration for a small scandinavian master wet room bathroom in Barcelona with white cabinets, a one-piece toilet, gray tile, ceramic tile, grey walls, wood-look tile, brown floor, white benchtops, an enclosed toilet, a single vanity and a freestanding vanity.
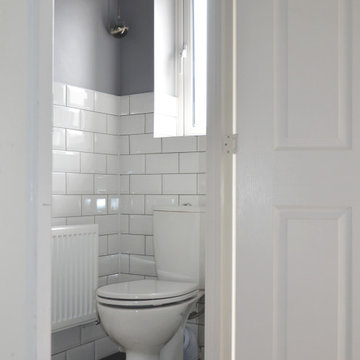
Design ideas for a small scandinavian powder room in Manchester with a one-piece toilet, white tile, ceramic tile, grey walls, ceramic floors, multi-coloured floor and a freestanding vanity.
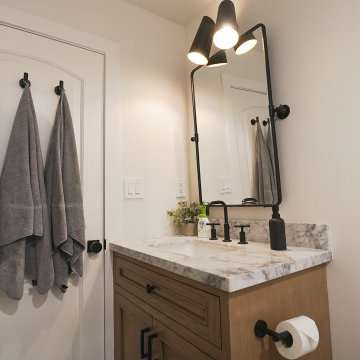
Complete Bathroom Relocation.
In this space we completely relocated the bathroom to allow maximum flow. We swapped the vanity and toilet location and installed a custom white oak cabinet and a marble countertop.
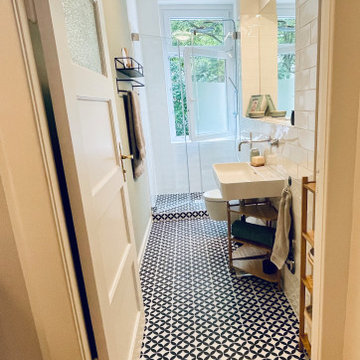
Im langen schmalen Bad haben wir uns für Bodenfliesen entschieden, die sehr gut zum Charakter der Wohnung passen. Ein grosser massgefertigter Spiegel lässt den Raum grösser wirken. Er ist jetzt lichtdurchflutet. Dort, wo früher die Toilette am Ende eines dunklen Schlauches stand, ist jetzt die Dusche.
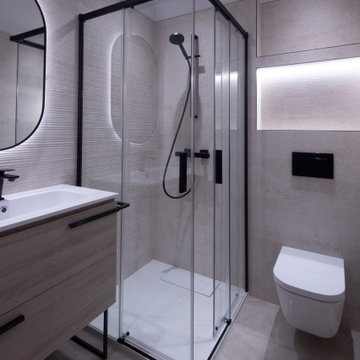
This is an example of a small scandinavian master bathroom in Other with flat-panel cabinets, light wood cabinets, a corner shower, a wall-mount toilet, beige tile, ceramic tile, grey walls, ceramic floors, a drop-in sink, solid surface benchtops, brown floor, a sliding shower screen, white benchtops, a niche, a single vanity and a freestanding vanity.
Scandinavian Bathroom Design Ideas with a Freestanding Vanity
1

