Scandinavian Bathroom Design Ideas with a Hinged Shower Door
Refine by:
Budget
Sort by:Popular Today
1 - 20 of 1,561 photos
Item 1 of 3

Inspiration for a small scandinavian kids bathroom in Perth with flat-panel cabinets, light wood cabinets, a curbless shower, a one-piece toilet, green tile, mosaic tile, grey walls, porcelain floors, a vessel sink, engineered quartz benchtops, grey floor, a hinged shower door, white benchtops, a single vanity and a built-in vanity.
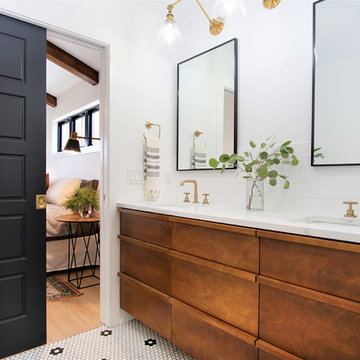
Mid-sized scandinavian master bathroom in Grand Rapids with flat-panel cabinets, white walls, mosaic tile floors, an undermount sink, quartzite benchtops, white benchtops, medium wood cabinets, white tile, multi-coloured floor, an alcove shower, ceramic tile and a hinged shower door.

Association de matériaux naturels au sol et murs pour une ambiance très douce. Malgré une configuration de pièce triangulaire, baignoire et douche ainsi qu'un meuble vasque sur mesure s'intègrent parfaitement.
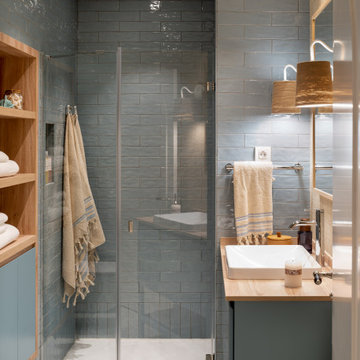
Reforma integral Sube Interiorismo www.subeinteriorismo.com
Fotografía Biderbost Photo
Photo of a mid-sized scandinavian master bathroom in Bilbao with white cabinets, a curbless shower, a wall-mount toilet, blue tile, ceramic tile, ceramic floors, a vessel sink, laminate benchtops, a hinged shower door, brown benchtops, a niche, a single vanity, a built-in vanity, blue walls, beige floor and flat-panel cabinets.
Photo of a mid-sized scandinavian master bathroom in Bilbao with white cabinets, a curbless shower, a wall-mount toilet, blue tile, ceramic tile, ceramic floors, a vessel sink, laminate benchtops, a hinged shower door, brown benchtops, a niche, a single vanity, a built-in vanity, blue walls, beige floor and flat-panel cabinets.
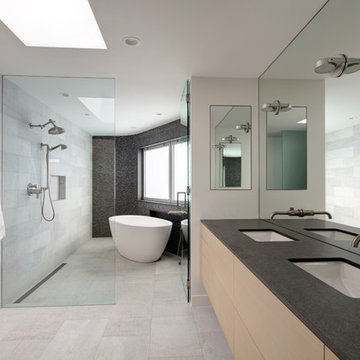
Inspiration for a large scandinavian master wet room bathroom in Los Angeles with flat-panel cabinets, light wood cabinets, a freestanding tub, ceramic floors, an integrated sink, granite benchtops, beige floor, a hinged shower door and white benchtops.

La salle d’eau est séparée de la chambre par une porte coulissante vitrée afin de laisser passer la lumière naturelle. L’armoire à pharmacie a été réalisée sur mesure. Ses portes miroir apportent volume et profondeur à l’espace. Afin de se fondre dans le décor et d’optimiser l’agencement, elle a été incrustée dans le doublage du mur.
Enfin, la mosaïque irisée bleue Kitkat (Casalux) apporte tout le caractère de cette mini pièce maximisée.
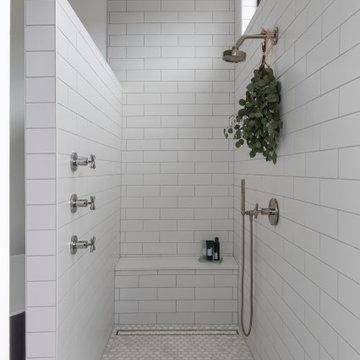
Inspiration for a scandinavian master bathroom in Austin with a freestanding tub, an open shower, white tile, ceramic tile, white walls, concrete floors, grey floor, a hinged shower door and a shower seat.

The primary bathroom is actually a hybrid of the existing conditions and our new aesthetic. We kept the shower as it was (the previous owners had recently renovated it, and did a great job) and also kept the white subway tile that extended out of the shower behind the vanity. In the rest of the room, we brought in the Porcelanosa Noa tile.
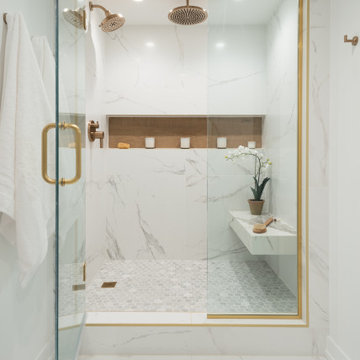
Photo of a scandinavian master bathroom in Chicago with flat-panel cabinets, brown cabinets, an alcove shower, a one-piece toilet, white tile, porcelain tile, white walls, porcelain floors, an undermount sink, engineered quartz benchtops, white floor, a hinged shower door, white benchtops, a niche, a double vanity and a built-in vanity.
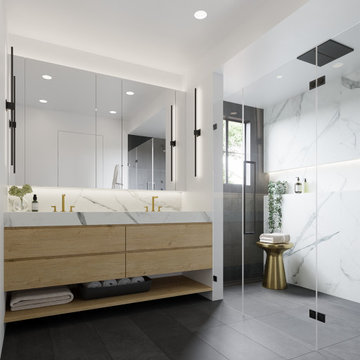
Inspiration for a scandinavian wet room bathroom in New York with white tile, porcelain tile, white walls, ceramic floors, a drop-in sink, engineered quartz benchtops, black floor, a hinged shower door, white benchtops, a niche and a double vanity.
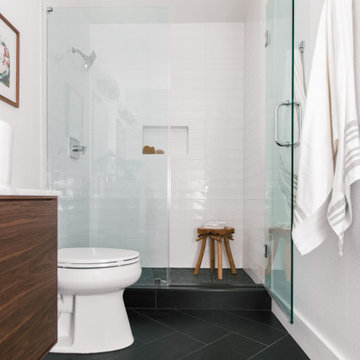
This is an example of a small scandinavian master bathroom in Tampa with flat-panel cabinets, brown cabinets, an alcove shower, a one-piece toilet, white tile, subway tile, white walls, ceramic floors, a vessel sink, engineered quartz benchtops, black floor, a hinged shower door, white benchtops, a double vanity and a freestanding vanity.
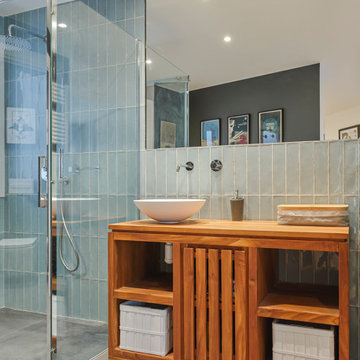
Este baño en suite en el que se ha jugado con los tonos azules del alicatado de WOW, madera y tonos grises. Esta reforma de baño tiene una bañera exenta y una ducha de obra, en la que se ha utilizado el mismo pavimento con acabado cementoso que la zona general del baño. Con este acabo cementoso en los espacios se ha conseguido crear un estilo atemporal que no pasará de moda. Se ha instalado grifería empotrada tanto en la ducha como en el lavabo, un baño muy elegante al que le sumamos calidez con el mobiliario de madera.
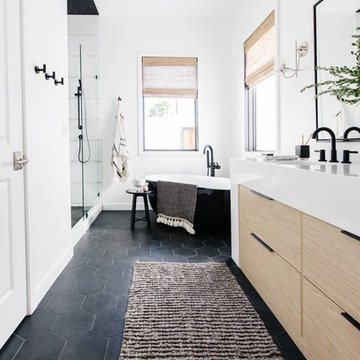
Design: Kristen Forgione
Build: Willsheim Construction
PC: Rennai Hoefer
This is an example of a mid-sized scandinavian master bathroom in Phoenix with flat-panel cabinets, light wood cabinets, a freestanding tub, an alcove shower, white walls, ceramic floors, an undermount sink, quartzite benchtops, black floor, a hinged shower door and white benchtops.
This is an example of a mid-sized scandinavian master bathroom in Phoenix with flat-panel cabinets, light wood cabinets, a freestanding tub, an alcove shower, white walls, ceramic floors, an undermount sink, quartzite benchtops, black floor, a hinged shower door and white benchtops.
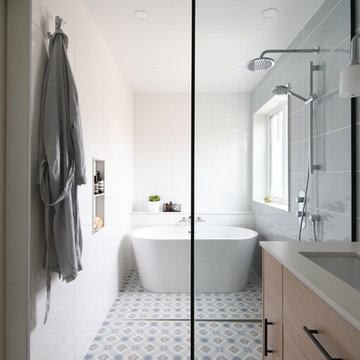
Inspiration for a mid-sized scandinavian master bathroom in Montreal with flat-panel cabinets, light wood cabinets, an alcove shower, gray tile, porcelain tile, grey walls, porcelain floors, multi-coloured floor, a hinged shower door, white benchtops, a freestanding tub and an undermount sink.
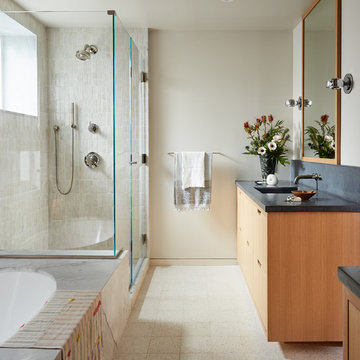
Mill Valley Scandinavian, Bright bathroom, textured tile, and concrete counters
Photographer: John Merkl
Photo of a scandinavian bathroom in San Francisco with flat-panel cabinets, light wood cabinets, ceramic floors, a hinged shower door, grey benchtops, an undermount tub, beige tile, beige walls, an undermount sink and beige floor.
Photo of a scandinavian bathroom in San Francisco with flat-panel cabinets, light wood cabinets, ceramic floors, a hinged shower door, grey benchtops, an undermount tub, beige tile, beige walls, an undermount sink and beige floor.
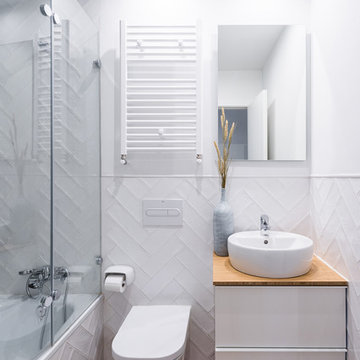
Javier Bravo
Photo of a scandinavian 3/4 bathroom in Madrid with flat-panel cabinets, white cabinets, an alcove tub, a shower/bathtub combo, a wall-mount toilet, white tile, white walls, a vessel sink, wood benchtops, brown floor, a hinged shower door and brown benchtops.
Photo of a scandinavian 3/4 bathroom in Madrid with flat-panel cabinets, white cabinets, an alcove tub, a shower/bathtub combo, a wall-mount toilet, white tile, white walls, a vessel sink, wood benchtops, brown floor, a hinged shower door and brown benchtops.
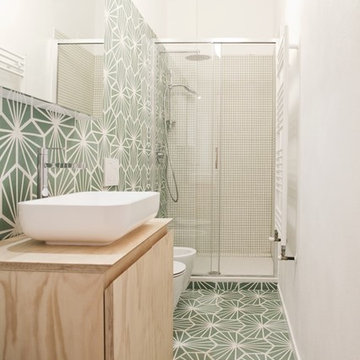
Il pavimento è, e deve essere, anche il gioco di materie: nella loro successione, deve istituire “sequenze” di materie e così di colore, come di dimensioni e di forme: il pavimento è un “finito” fantastico e preciso, è una progressione o successione. Nei abbiamo creato pattern geometrici usando le cementine esagonali.
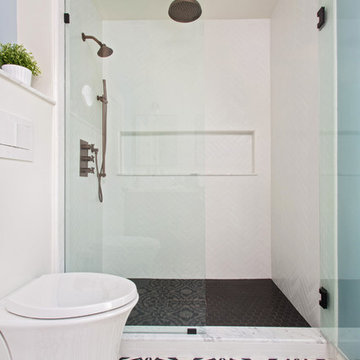
Master suite addition to an existing 20's Spanish home in the heart of Sherman Oaks, approx. 300+ sq. added to this 1300sq. home to provide the needed master bedroom suite. the large 14' by 14' bedroom has a 1 lite French door to the back yard and a large window allowing much needed natural light, the new hardwood floors were matched to the existing wood flooring of the house, a Spanish style arch was done at the entrance to the master bedroom to conform with the rest of the architectural style of the home.
The master bathroom on the other hand was designed with a Scandinavian style mixed with Modern wall mounted toilet to preserve space and to allow a clean look, an amazing gloss finish freestanding vanity unit boasting wall mounted faucets and a whole wall tiled with 2x10 subway tile in a herringbone pattern.
For the floor tile we used 8x8 hand painted cement tile laid in a pattern pre determined prior to installation.
The wall mounted toilet has a huge open niche above it with a marble shelf to be used for decoration.
The huge shower boasts 2x10 herringbone pattern subway tile, a side to side niche with a marble shelf, the same marble material was also used for the shower step to give a clean look and act as a trim between the 8x8 cement tiles and the bark hex tile in the shower pan.
Notice the hidden drain in the center with tile inserts and the great modern plumbing fixtures in an old work antique bronze finish.
A walk-in closet was constructed as well to allow the much needed storage space.
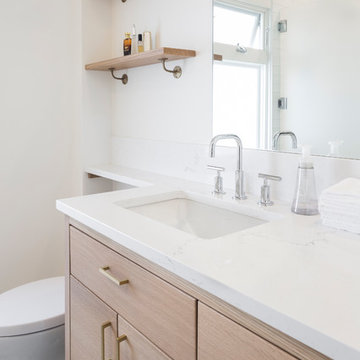
© Cindy Apple Photography
Inspiration for a small scandinavian master bathroom in Seattle with flat-panel cabinets, light wood cabinets, an alcove tub, a shower/bathtub combo, a one-piece toilet, white tile, ceramic tile, white walls, marble floors, an undermount sink, engineered quartz benchtops, white floor and a hinged shower door.
Inspiration for a small scandinavian master bathroom in Seattle with flat-panel cabinets, light wood cabinets, an alcove tub, a shower/bathtub combo, a one-piece toilet, white tile, ceramic tile, white walls, marble floors, an undermount sink, engineered quartz benchtops, white floor and a hinged shower door.
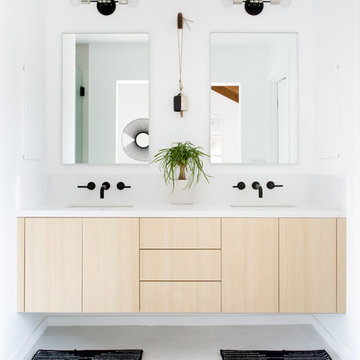
Suzanna Scott Photography
Mid-sized scandinavian master wet room bathroom in Los Angeles with flat-panel cabinets, light wood cabinets, white tile, white walls, ceramic floors, an undermount sink, engineered quartz benchtops, white floor, a freestanding tub and a hinged shower door.
Mid-sized scandinavian master wet room bathroom in Los Angeles with flat-panel cabinets, light wood cabinets, white tile, white walls, ceramic floors, an undermount sink, engineered quartz benchtops, white floor, a freestanding tub and a hinged shower door.
Scandinavian Bathroom Design Ideas with a Hinged Shower Door
1

