Scandinavian Bathroom Design Ideas with a Single Vanity
Refine by:
Budget
Sort by:Popular Today
1 - 20 of 1,874 photos

Rendez-vous au cœur du 11ème arrondissement de Paris pour découvrir un appartement de 40m² récemment livré. Les propriétaires résidants en Bourgogne avaient besoin d’un pied à terre pour leurs déplacements professionnels. On vous fait visiter ?
Dans ce petit appartement parisien, chaque cm2 comptait. Il était nécessaire de revoir les espaces en modifiant l’agencement initial et en ouvrant au maximum la pièce principale. Notre architecte d’intérieur a déposé une alcôve existante et créé une élégante cuisine ouverte signée Plum Living avec colonne toute hauteur et finitions arrondies pour fluidifier la circulation depuis l’entrée. La salle d’eau, quant à elle, a pris la place de l’ancienne cuisine pour permettre au couple d’avoir plus de place.
Autre point essentiel de la conception du projet : créer des espaces avec de la personnalité. Dans le séjour nos équipes ont créé deux bibliothèques en arches de part et d’autre de la cheminée avec étagères et placards intégrés. La chambre à coucher bénéficie désormais d’un dressing toute hauteur avec coin bureau, idéal pour travailler. Et dans la salle de bain, notre architecte a opté pour une faïence en grès cérame effet zellige verte qui donne du peps à l’espace et relève les façades couleur lin du meuble vasque.

This is an example of a scandinavian bathroom in New York with flat-panel cabinets, medium wood cabinets, a freestanding tub, white walls, an integrated sink, black floor, grey benchtops, a single vanity, a floating vanity, vaulted and brick walls.

Inspiration for a small scandinavian kids bathroom in Perth with flat-panel cabinets, light wood cabinets, a curbless shower, a one-piece toilet, green tile, mosaic tile, grey walls, porcelain floors, a vessel sink, engineered quartz benchtops, grey floor, a hinged shower door, white benchtops, a single vanity and a built-in vanity.

These first-time parents wanted to create a sanctuary in their home, a place to retreat and enjoy some self-care after a long day. They were inspired by the simplicity and natural elements found in wabi-sabi design so we took those basic elements and created a spa-like getaway.

This single family home had been recently flipped with builder-grade materials. We touched each and every room of the house to give it a custom designer touch, thoughtfully marrying our soft minimalist design aesthetic with the graphic designer homeowner’s own design sensibilities. One of the most notable transformations in the home was opening up the galley kitchen to create an open concept great room with large skylight to give the illusion of a larger communal space.

We carried in the same stone for the vanity in the guest bathroom as well as a fluted wood-look porcelain tiles to add warmth to the walls. In here, we opted for a floating vanity to add a delicate touch.

Bathroom is right off the bedroom of this clients college aged daughter.
Small scandinavian kids bathroom in Orlando with shaker cabinets, blue cabinets, an alcove tub, a shower/bathtub combo, a two-piece toilet, gray tile, porcelain tile, white walls, porcelain floors, an undermount sink, engineered quartz benchtops, beige floor, a sliding shower screen, grey benchtops, a niche, a single vanity and a built-in vanity.
Small scandinavian kids bathroom in Orlando with shaker cabinets, blue cabinets, an alcove tub, a shower/bathtub combo, a two-piece toilet, gray tile, porcelain tile, white walls, porcelain floors, an undermount sink, engineered quartz benchtops, beige floor, a sliding shower screen, grey benchtops, a niche, a single vanity and a built-in vanity.
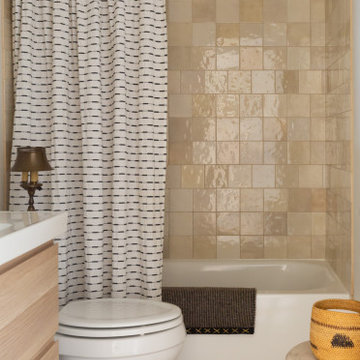
Photo of a scandinavian bathroom in San Diego with flat-panel cabinets, light wood cabinets, a drop-in tub, beige tile, porcelain floors, white benchtops, a single vanity and a floating vanity.
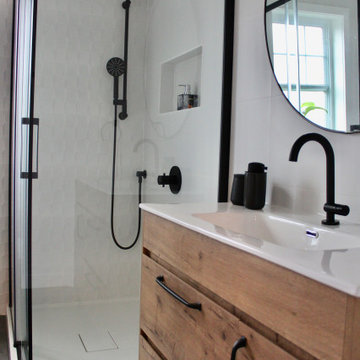
Photo of a mid-sized scandinavian master bathroom in Montreal with flat-panel cabinets, light wood cabinets, a freestanding tub, a corner shower, a wall-mount toilet, white tile, ceramic tile, white walls, ceramic floors, an undermount sink, engineered quartz benchtops, grey floor, a hinged shower door, white benchtops, a niche, a single vanity and a freestanding vanity.
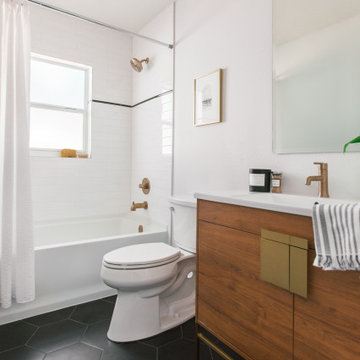
This is an example of a small scandinavian master bathroom in Tampa with flat-panel cabinets, brown cabinets, an alcove tub, an alcove shower, white tile, subway tile, white walls, ceramic floors, an integrated sink, engineered quartz benchtops, black floor, a shower curtain, white benchtops, a single vanity and a freestanding vanity.

Alcove tub & shower combo with wood like wall tiles. Matte black & gold high end plumbing fixtures by Franz Viegener.
This is an example of a small scandinavian kids bathroom in Seattle with flat-panel cabinets, blue cabinets, an alcove tub, a shower/bathtub combo, a bidet, brown tile, ceramic tile, white walls, porcelain floors, an undermount sink, engineered quartz benchtops, white floor, a shower curtain, white benchtops, a single vanity and a built-in vanity.
This is an example of a small scandinavian kids bathroom in Seattle with flat-panel cabinets, blue cabinets, an alcove tub, a shower/bathtub combo, a bidet, brown tile, ceramic tile, white walls, porcelain floors, an undermount sink, engineered quartz benchtops, white floor, a shower curtain, white benchtops, a single vanity and a built-in vanity.

Photo of a mid-sized scandinavian 3/4 bathroom in New York with beaded inset cabinets, light wood cabinets, a one-piece toilet, beige tile, terrazzo floors, an undermount sink, terrazzo benchtops, white floor, multi-coloured benchtops, a single vanity and a floating vanity.

Ванная комната со световым окном и регулирующимся затемнением.
Mid-sized scandinavian master bathroom in Saint Petersburg with flat-panel cabinets, grey cabinets, a freestanding tub, an alcove shower, a wall-mount toilet, gray tile, porcelain tile, grey walls, wood-look tile, wood benchtops, brown floor, a shower curtain, brown benchtops, a single vanity and a freestanding vanity.
Mid-sized scandinavian master bathroom in Saint Petersburg with flat-panel cabinets, grey cabinets, a freestanding tub, an alcove shower, a wall-mount toilet, gray tile, porcelain tile, grey walls, wood-look tile, wood benchtops, brown floor, a shower curtain, brown benchtops, a single vanity and a freestanding vanity.

Основная ванная комната.
Помимо душевой, унитаза с инсталляцией, тумбы с раковиной и шкафчика мы разместили тут душ для мойки собак.
Photo of a mid-sized scandinavian 3/4 bathroom in Saint Petersburg with flat-panel cabinets, white cabinets, a wall-mount toilet, beige tile, porcelain tile, beige walls, porcelain floors, a drop-in sink, engineered quartz benchtops, beige floor, a sliding shower screen, white benchtops, a single vanity and a floating vanity.
Photo of a mid-sized scandinavian 3/4 bathroom in Saint Petersburg with flat-panel cabinets, white cabinets, a wall-mount toilet, beige tile, porcelain tile, beige walls, porcelain floors, a drop-in sink, engineered quartz benchtops, beige floor, a sliding shower screen, white benchtops, a single vanity and a floating vanity.

Salle de bain entièrement rénovée, le wc anciennement séparé a été introduit dans la salle de bain pour augmenter la surface au sol. Carrelages zellige posés en chevrons dans la douche. Les sanitaires et la robinetterie viennent de chez Leroy merlin

Bathroom with skylight and window in shower. Black vanity with white counter.
Design ideas for a mid-sized scandinavian kids bathroom in San Francisco with flat-panel cabinets, black cabinets, a one-piece toilet, gray tile, porcelain tile, white walls, porcelain floors, an undermount sink, engineered quartz benchtops, grey floor, a hinged shower door, white benchtops, a niche, a single vanity and a built-in vanity.
Design ideas for a mid-sized scandinavian kids bathroom in San Francisco with flat-panel cabinets, black cabinets, a one-piece toilet, gray tile, porcelain tile, white walls, porcelain floors, an undermount sink, engineered quartz benchtops, grey floor, a hinged shower door, white benchtops, a niche, a single vanity and a built-in vanity.
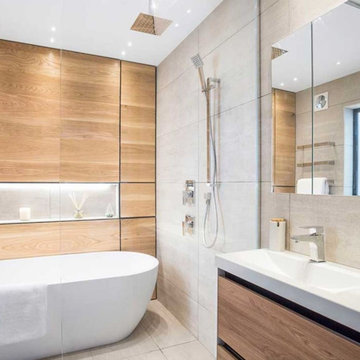
Photo of a mid-sized scandinavian kids bathroom in London with flat-panel cabinets, light wood cabinets, a freestanding tub, an open shower, a one-piece toilet, brown tile, wood-look tile, grey walls, ceramic floors, a console sink, solid surface benchtops, grey floor, an open shower, white benchtops, a single vanity and a freestanding vanity.
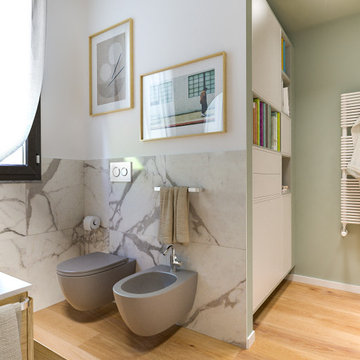
Liadesign
Inspiration for a mid-sized scandinavian master bathroom in Milan with flat-panel cabinets, light wood cabinets, a corner shower, a two-piece toilet, black and white tile, porcelain tile, multi-coloured walls, light hardwood floors, a vessel sink, laminate benchtops, a hinged shower door, white benchtops, a niche, a single vanity, a floating vanity and recessed.
Inspiration for a mid-sized scandinavian master bathroom in Milan with flat-panel cabinets, light wood cabinets, a corner shower, a two-piece toilet, black and white tile, porcelain tile, multi-coloured walls, light hardwood floors, a vessel sink, laminate benchtops, a hinged shower door, white benchtops, a niche, a single vanity, a floating vanity and recessed.
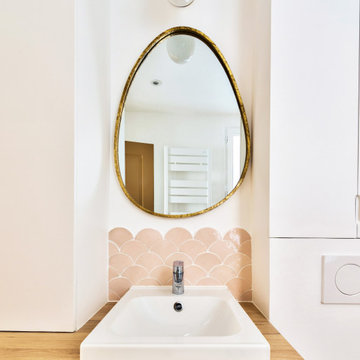
Dans la salle d'eau, plan vasque en chêne clair avec une crédence en zelliges roses.
Small scandinavian 3/4 bathroom in Paris with flat-panel cabinets, white cabinets, a curbless shower, a wall-mount toilet, pink tile, white walls, a console sink, wood benchtops, beige floor, an open shower, a single vanity and a built-in vanity.
Small scandinavian 3/4 bathroom in Paris with flat-panel cabinets, white cabinets, a curbless shower, a wall-mount toilet, pink tile, white walls, a console sink, wood benchtops, beige floor, an open shower, a single vanity and a built-in vanity.
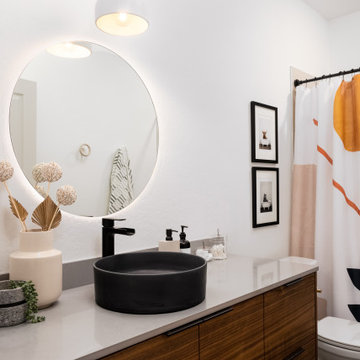
Photo of a scandinavian bathroom in Phoenix with flat-panel cabinets, dark wood cabinets, an alcove tub, a shower/bathtub combo, beige tile, white walls, a vessel sink, a shower curtain, grey benchtops, a single vanity and a niche.
Scandinavian Bathroom Design Ideas with a Single Vanity
1