Scandinavian Bathroom Design Ideas with a Sliding Shower Screen
Refine by:
Budget
Sort by:Popular Today
1 - 20 of 837 photos

This is an example of a mid-sized scandinavian kids bathroom in Dallas with shaker cabinets, light wood cabinets, an alcove tub, a shower/bathtub combo, a one-piece toilet, white tile, porcelain tile, white walls, cement tiles, an undermount sink, engineered quartz benchtops, black floor, a sliding shower screen, white benchtops, a niche, a double vanity and a built-in vanity.

La salle d'eau fut un petit challenge ! Très petite, nous avons pu installer le minimum avec des astuces: un wc suspendu de faible profondeur, permettant l'installation d'un placard de rangement sur-mesure au-dessus. Une douche en quart de cercle gain de place. Mais surtout un évier spécial passant au-dessus d'un lave-linge faible profondeur !
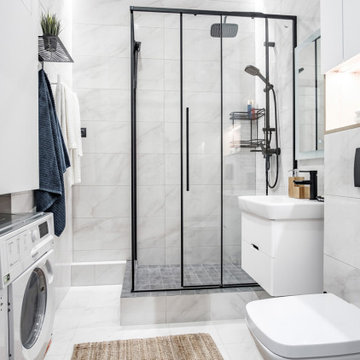
Scandinavian 3/4 bathroom in Yekaterinburg with flat-panel cabinets, white cabinets, a corner shower, white tile, white floor, a sliding shower screen, a laundry, a single vanity and a floating vanity.

Une salle de bains entièrement restructurée et rénovée, pour un ensemble contemporain dans un style intemporel, lumineux et chaleureux.
This is an example of a mid-sized scandinavian master bathroom in Bordeaux with beaded inset cabinets, white cabinets, a curbless shower, beige tile, wood-look tile, white walls, ceramic floors, a console sink, grey floor, a sliding shower screen, white benchtops, a single vanity and a floating vanity.
This is an example of a mid-sized scandinavian master bathroom in Bordeaux with beaded inset cabinets, white cabinets, a curbless shower, beige tile, wood-look tile, white walls, ceramic floors, a console sink, grey floor, a sliding shower screen, white benchtops, a single vanity and a floating vanity.
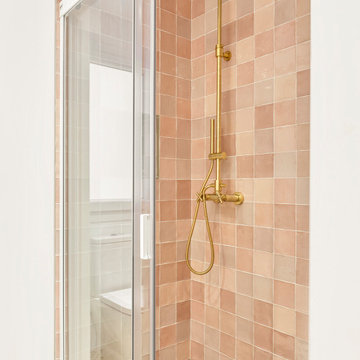
Este baño en suite en el que se ha jugado con los tonos azules del alicatado de WOW, madera y tonos grises. Esta reforma de baño tiene una bañera exenta y una ducha de obra, en la que se ha utilizado el mismo pavimento con acabado cementoso que la zona general del baño. Con este acabo cementoso en los espacios se ha conseguido crear un estilo atemporal que no pasará de moda. Se ha instalado grifería empotrada tanto en la ducha como en el lavabo, un baño muy elegante al que le sumamos calidez con el mobiliario de madera.
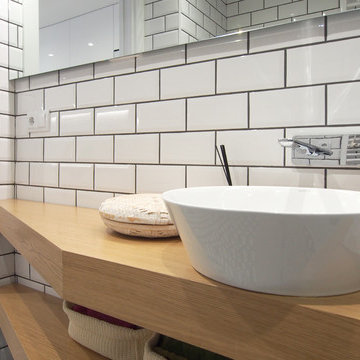
LAURA MARTÍNEZ CASARES
Inspiration for a mid-sized scandinavian master bathroom in Other with open cabinets, light wood cabinets, a curbless shower, a one-piece toilet, black and white tile, ceramic tile, white walls, ceramic floors, a vessel sink, wood benchtops, multi-coloured floor, a sliding shower screen and brown benchtops.
Inspiration for a mid-sized scandinavian master bathroom in Other with open cabinets, light wood cabinets, a curbless shower, a one-piece toilet, black and white tile, ceramic tile, white walls, ceramic floors, a vessel sink, wood benchtops, multi-coloured floor, a sliding shower screen and brown benchtops.
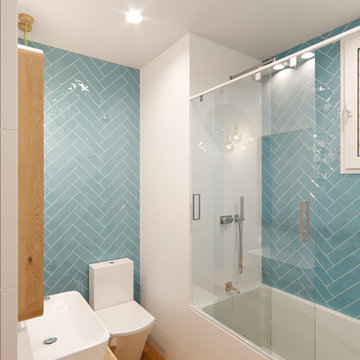
Small scandinavian master bathroom in Barcelona with furniture-like cabinets, light wood cabinets, a drop-in tub, blue tile, ceramic tile, white walls, wood benchtops and a sliding shower screen.
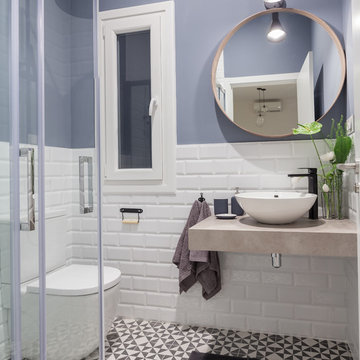
Fotografía y estilismo Nora Zubia
Photo of a small scandinavian 3/4 bathroom in Madrid with open cabinets, grey cabinets, a curbless shower, a one-piece toilet, white tile, ceramic tile, grey walls, ceramic floors, a vessel sink, wood benchtops, black floor and a sliding shower screen.
Photo of a small scandinavian 3/4 bathroom in Madrid with open cabinets, grey cabinets, a curbless shower, a one-piece toilet, white tile, ceramic tile, grey walls, ceramic floors, a vessel sink, wood benchtops, black floor and a sliding shower screen.
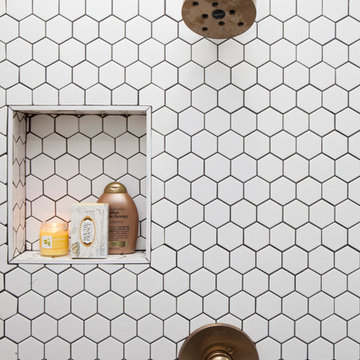
A small yet stylish modern bathroom remodel. Double standing shower with beautiful white hexagon tiles & black grout to create a great contrast.Gold round wall mirrors, dark gray flooring with white his & hers vanities and Carrera marble countertop. Gold hardware to complete the chic look.
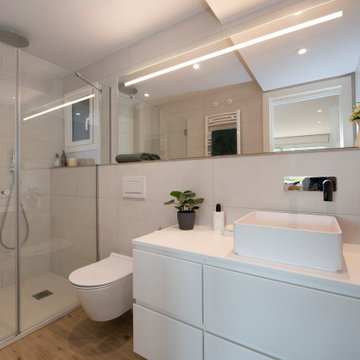
This is an example of a large scandinavian master bathroom in Barcelona with flat-panel cabinets, white cabinets, an alcove shower, a one-piece toilet, beige tile, beige walls, porcelain floors, a vessel sink, brown floor, a sliding shower screen, white benchtops, a single vanity and a floating vanity.
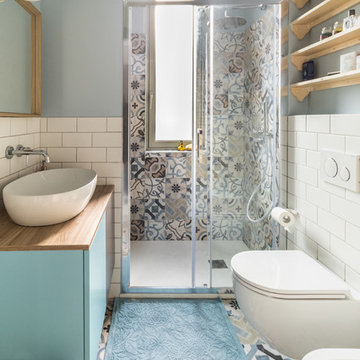
Francesca Venini
Design ideas for a scandinavian 3/4 bathroom in Milan with flat-panel cabinets, blue cabinets, an alcove shower, a wall-mount toilet, white tile, subway tile, blue walls, a vessel sink, wood benchtops, multi-coloured floor, a sliding shower screen and brown benchtops.
Design ideas for a scandinavian 3/4 bathroom in Milan with flat-panel cabinets, blue cabinets, an alcove shower, a wall-mount toilet, white tile, subway tile, blue walls, a vessel sink, wood benchtops, multi-coloured floor, a sliding shower screen and brown benchtops.
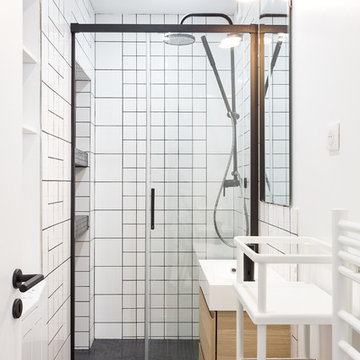
Inspiration for a scandinavian 3/4 bathroom in Paris with flat-panel cabinets, light wood cabinets, an alcove shower, white tile, ceramic tile, white walls, a wall-mount sink, grey floor and a sliding shower screen.
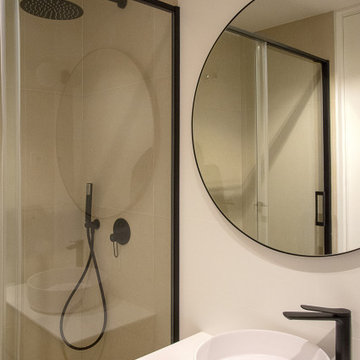
Small scandinavian master bathroom in Madrid with furniture-like cabinets, medium wood cabinets, a curbless shower, a one-piece toilet, gray tile, porcelain tile, white walls, laminate floors, a vessel sink, solid surface benchtops, beige floor, a sliding shower screen, white benchtops, a single vanity and a built-in vanity.
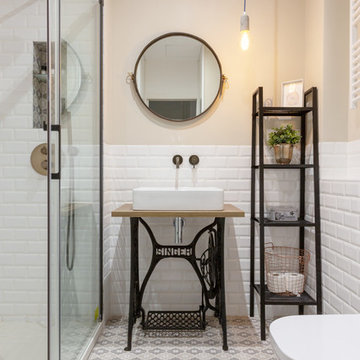
Baño de estilo industrial
This is an example of a scandinavian 3/4 bathroom in Madrid with open cabinets, an alcove shower, white tile, subway tile, beige walls, a vessel sink, wood benchtops, beige floor, a sliding shower screen and brown benchtops.
This is an example of a scandinavian 3/4 bathroom in Madrid with open cabinets, an alcove shower, white tile, subway tile, beige walls, a vessel sink, wood benchtops, beige floor, a sliding shower screen and brown benchtops.
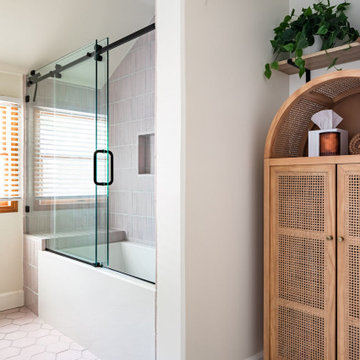
A hint of purple does the trick in this modern bathroom. Designer Rae Rockwell used a combination of Glazed Thin Brick in Sedona in the shower and 6” Hexagon Tile in Evening Glow across the floor to subtly infuse this space with the allure of a desert sunset.
DESIGN
Rae Rockwell
PHOTOS
Stephen Paul
TILE SHOWN
Evening Glow 6" Hexagon
Thin Brick in Sedona
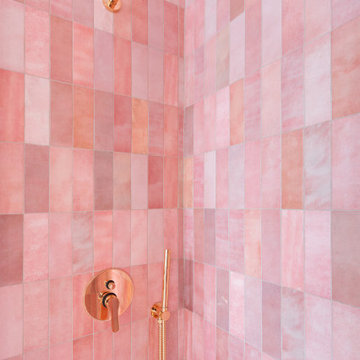
La palette colori del bagno è molto baroccheggiante e sfrutta le ceramiche di Equipe Ceramicas per ottenere tante sfaccettature di rosa.
La rubinetteria, in finitura rose gold, impreziosisce l'ambiente.
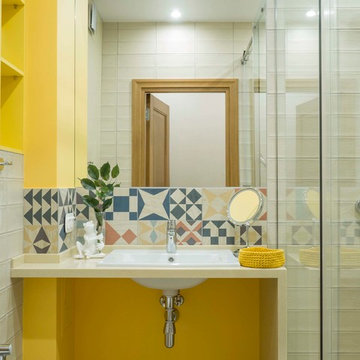
This is an example of a scandinavian 3/4 bathroom in Other with yellow walls, a drop-in sink, beige benchtops, an alcove shower, multi-coloured tile and a sliding shower screen.
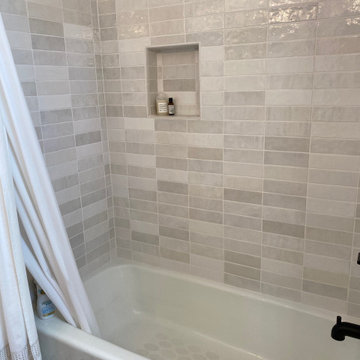
Mid-sized scandinavian kids bathroom in San Diego with raised-panel cabinets, medium wood cabinets, an alcove tub, a shower/bathtub combo, a one-piece toilet, gray tile, ceramic tile, white walls, ceramic floors, an undermount sink, quartzite benchtops, multi-coloured floor, a sliding shower screen, white benchtops, a niche, a double vanity and a built-in vanity.
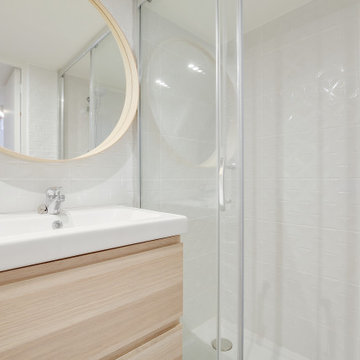
J'ai tout de suite su mesurer le potentiel de ce projet en plein coeur des pentes de la Croix Rousse à Lyon. Il s'agissait initialement d'un plateau traversant, très encombré, dans un immeuble de type canut. nous avons décidé avec la propriétaire de diviser ce lot en 2, afin d'optimiser la rentabilité de son investissement et créer deux T1 bis en duplex.
Une mezzanine ouverte sur le séjour à entièrement été créée pour le coin nuit. En dessous, se trouve la salle d'eau et le petit coin cuisine optimisé.
Afin de révéler le charme de cette architecture atypique, nous avons fait le choix de maximiser la hauteur sous plafond et de décoffrer un mur de pierre dans la pièce de vie. Nous avons également conservé les tomettes au sol qui apportent le caractère de ce petit nid.
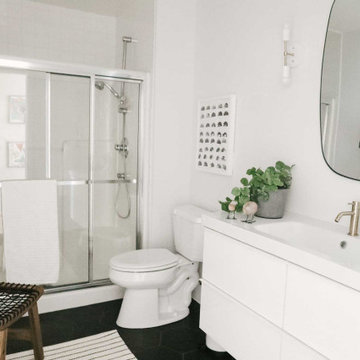
Last week we finished styling another bathroom renovation for the one and only #clientkoko. This is the second bathroom renovation we did for this beautiful home. The plan was to carry the overall look of the home into this space while designing a bathroom on a budget.
Scandinavian Bathroom Design Ideas with a Sliding Shower Screen
1