Scandinavian Bathroom Design Ideas with Black Benchtops
Refine by:
Budget
Sort by:Popular Today
1 - 20 of 117 photos
Item 1 of 3

La salle d’eau est séparée de la chambre par une porte coulissante vitrée afin de laisser passer la lumière naturelle. L’armoire à pharmacie a été réalisée sur mesure. Ses portes miroir apportent volume et profondeur à l’espace. Afin de se fondre dans le décor et d’optimiser l’agencement, elle a été incrustée dans le doublage du mur.
Enfin, la mosaïque irisée bleue Kitkat (Casalux) apporte tout le caractère de cette mini pièce maximisée.
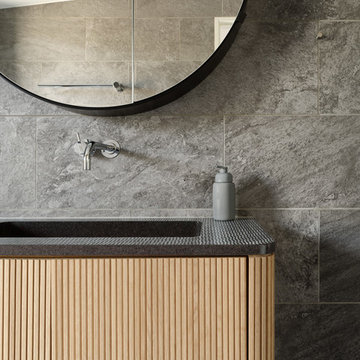
Inspiration for a mid-sized scandinavian master bathroom in London with flat-panel cabinets, light wood cabinets, an open shower, gray tile, porcelain tile, grey walls, porcelain floors, a drop-in sink, solid surface benchtops, grey floor, a hinged shower door and black benchtops.
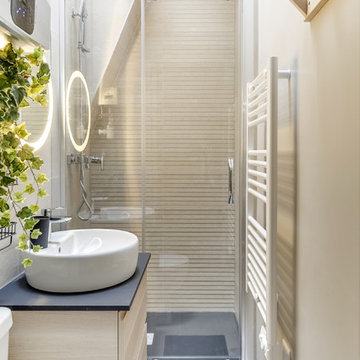
Inspiration for a mid-sized scandinavian 3/4 bathroom in Paris with flat-panel cabinets, light wood cabinets, a one-piece toilet, beige tile, ceramic tile, beige walls, a vessel sink, a sliding shower screen and black benchtops.
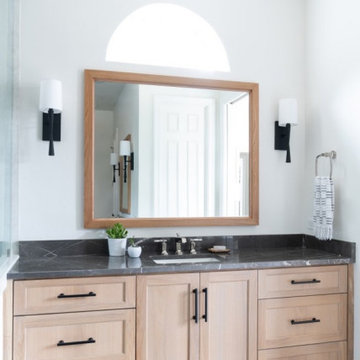
Design ideas for a large scandinavian master bathroom in Dallas with beaded inset cabinets, light wood cabinets, a freestanding tub, a corner shower, a one-piece toilet, black and white tile, ceramic tile, white walls, ceramic floors, an undermount sink, marble benchtops, black floor, a hinged shower door, black benchtops, a shower seat, a single vanity, recessed and a built-in vanity.
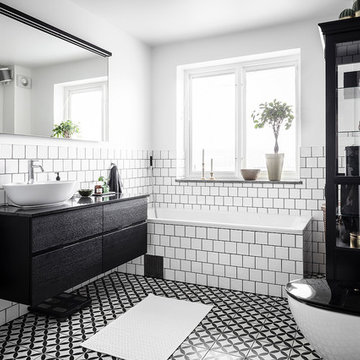
Här flyttade vi väggen närmast master bedroom för att få ett större badrum med plats för både dusch och badkar
Design ideas for a large scandinavian master bathroom in Gothenburg with an open shower, a wall-mount toilet, white tile, ceramic tile, white walls, cement tiles, granite benchtops, multi-coloured floor, an open shower, black benchtops, flat-panel cabinets, black cabinets, a corner tub and a vessel sink.
Design ideas for a large scandinavian master bathroom in Gothenburg with an open shower, a wall-mount toilet, white tile, ceramic tile, white walls, cement tiles, granite benchtops, multi-coloured floor, an open shower, black benchtops, flat-panel cabinets, black cabinets, a corner tub and a vessel sink.
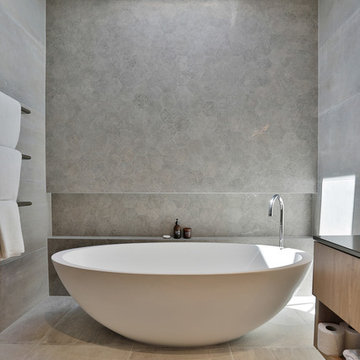
Scandi feeling to this bathroom with the oak vanities, French oak flooring and pale grey wall tiles.
Jaime Corbel
This is an example of a mid-sized scandinavian 3/4 bathroom in Auckland with light wood cabinets, a freestanding tub, an open shower, a one-piece toilet, gray tile, ceramic tile, grey walls, light hardwood floors, a console sink, engineered quartz benchtops, brown floor, an open shower and black benchtops.
This is an example of a mid-sized scandinavian 3/4 bathroom in Auckland with light wood cabinets, a freestanding tub, an open shower, a one-piece toilet, gray tile, ceramic tile, grey walls, light hardwood floors, a console sink, engineered quartz benchtops, brown floor, an open shower and black benchtops.
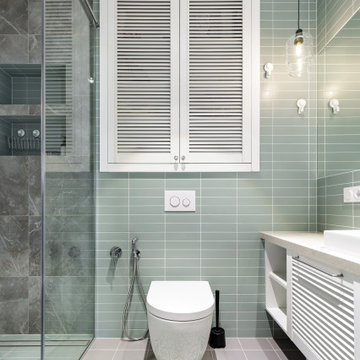
Photo of a mid-sized scandinavian 3/4 bathroom in Saint Petersburg with louvered cabinets, white cabinets, an alcove shower, a wall-mount toilet, green tile, ceramic tile, green walls, ceramic floors, a drop-in sink, engineered quartz benchtops, green floor, black benchtops, a laundry, a single vanity and a floating vanity.
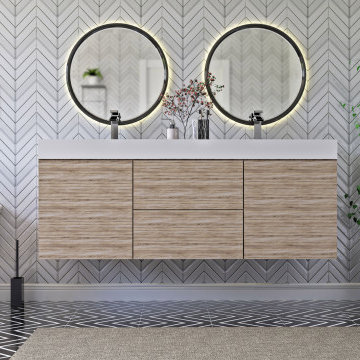
Our Scandinavian bathroom.. you can also see the video of this design
https://www.youtube.com/watch?v=vS1A8XAGUYU
for more information and contacts, please visit our website.
www.mscreationandmore.com/services
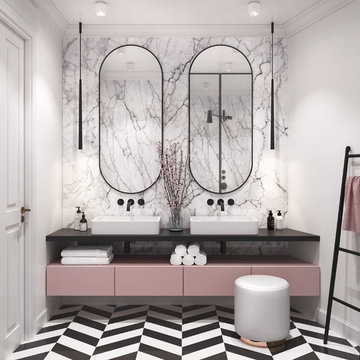
Mid-sized scandinavian master bathroom in Saint Petersburg with an open shower, white tile, ceramic floors, a trough sink, a hinged shower door and black benchtops.
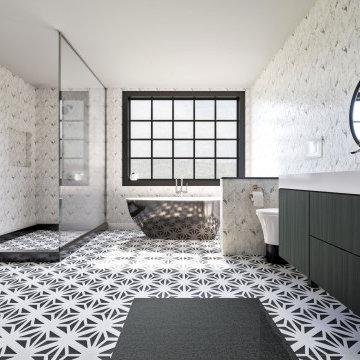
Our Scandinavian bathroom.. you can also see the video of this design
https://www.youtube.com/watch?v=vS1A8XAGUYU
for more information and contacts, please visit our website.
www.mscreationandmore.com/services
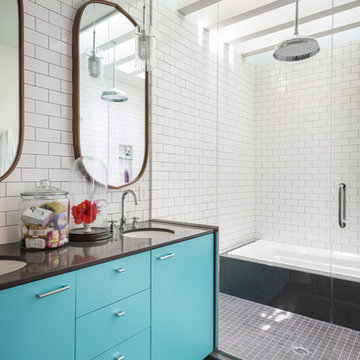
Design ideas for a large scandinavian master bathroom in New York with flat-panel cabinets, turquoise cabinets, white tile, subway tile, white walls, an undermount sink, a hinged shower door, black benchtops, an alcove tub, an alcove shower, a two-piece toilet, ceramic floors, solid surface benchtops and grey floor.
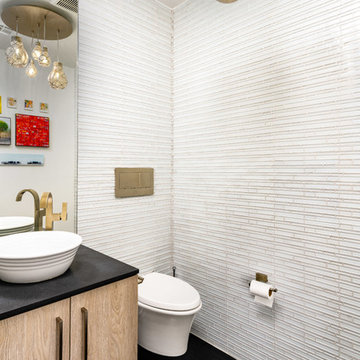
The floor in this powder room is one solid piece of Absolute Black Granite with a honed finish.
Design ideas for a scandinavian bathroom in New York with a wall-mount toilet, white tile, white walls, a vessel sink, black floor, black benchtops and a single vanity.
Design ideas for a scandinavian bathroom in New York with a wall-mount toilet, white tile, white walls, a vessel sink, black floor, black benchtops and a single vanity.
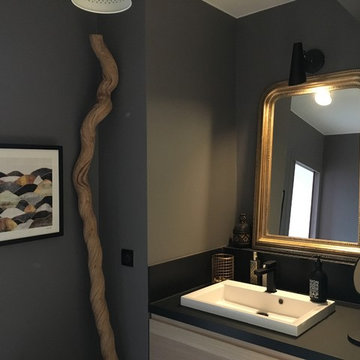
Salle de bain design et graphique
Design ideas for a mid-sized scandinavian master wet room bathroom in Paris with a corner tub, white tile, gray tile, black tile, brown tile, ceramic tile, an integrated sink, laminate benchtops, an open shower, flat-panel cabinets, light wood cabinets, brown walls, light hardwood floors, brown floor and black benchtops.
Design ideas for a mid-sized scandinavian master wet room bathroom in Paris with a corner tub, white tile, gray tile, black tile, brown tile, ceramic tile, an integrated sink, laminate benchtops, an open shower, flat-panel cabinets, light wood cabinets, brown walls, light hardwood floors, brown floor and black benchtops.
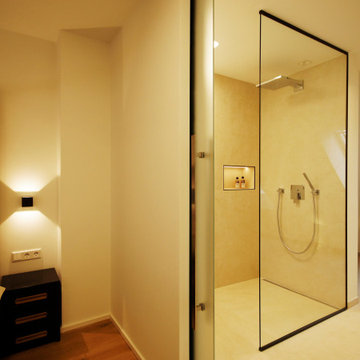
Der Umbau dieses Dachgeschosses, sollte dem Kunden nicht nur zeigen, wie man optisch die Räume gestalten kann, auch die Funktionalität wurde in diesem Dachgeschoss mit einbezogen. Aus scheinbar schwierigen Räumlichkeiten, mit einfachen Lösungen das erwünschte Raumerlebnis zu erzeugen.
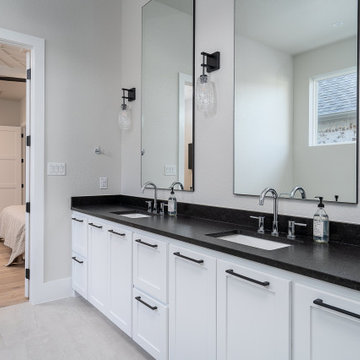
Modern style bathroom with freestanding bathtub, alcove shower, and stunning dark grey tiling.
Inspiration for a mid-sized scandinavian master bathroom in Dallas with white cabinets, white walls, cement tiles, a drop-in sink, granite benchtops, beige floor, black benchtops, a double vanity and a built-in vanity.
Inspiration for a mid-sized scandinavian master bathroom in Dallas with white cabinets, white walls, cement tiles, a drop-in sink, granite benchtops, beige floor, black benchtops, a double vanity and a built-in vanity.
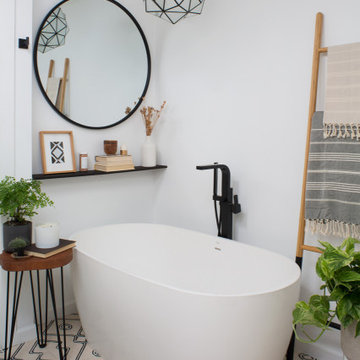
Mid-sized scandinavian master bathroom in Los Angeles with flat-panel cabinets, medium wood cabinets, a freestanding tub, an alcove shower, a one-piece toilet, white tile, marble, white walls, cement tiles, an undermount sink, granite benchtops, beige floor, a hinged shower door and black benchtops.
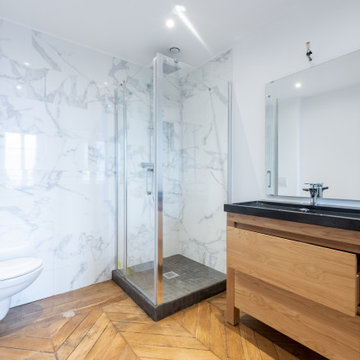
Inspiration for a mid-sized scandinavian master bathroom in Paris with marble, a trough sink, a hinged shower door, brown cabinets, a corner shower, a wall-mount toilet, white tile, gray tile, white walls, medium hardwood floors, brown floor, black benchtops, a single vanity and a freestanding vanity.
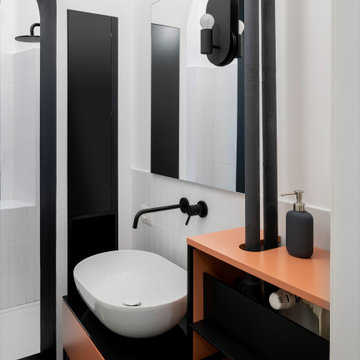
Foto: Federico Villa Studio
This is an example of a mid-sized scandinavian 3/4 bathroom in Milan with shaker cabinets, an open shower, a wall-mount toilet, white tile, ceramic tile, white walls, porcelain floors, a vessel sink, glass benchtops, black floor, an open shower, black benchtops, a niche, a single vanity and a freestanding vanity.
This is an example of a mid-sized scandinavian 3/4 bathroom in Milan with shaker cabinets, an open shower, a wall-mount toilet, white tile, ceramic tile, white walls, porcelain floors, a vessel sink, glass benchtops, black floor, an open shower, black benchtops, a niche, a single vanity and a freestanding vanity.
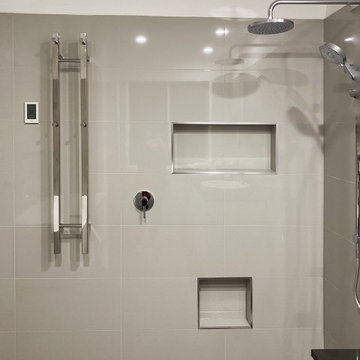
Mid-sized scandinavian kids bathroom in Melbourne with flat-panel cabinets, white cabinets, a corner tub, a double shower, a one-piece toilet, gray tile, ceramic tile, white walls, ceramic floors, a vessel sink, engineered quartz benchtops, grey floor, an open shower, black benchtops, a niche, a double vanity and a freestanding vanity.

This project for a builder husband and interior-designer wife involved adding onto and restoring the luster of a c. 1883 Carpenter Gothic cottage in Barrington that they had occupied for years while raising their two sons. They were ready to ditch their small tacked-on kitchen that was mostly isolated from the rest of the house, views/daylight, as well as the yard, and replace it with something more generous, brighter, and more open that would improve flow inside and out. They were also eager for a better mudroom, new first-floor 3/4 bath, new basement stair, and a new second-floor master suite above.
The design challenge was to conceive of an addition and renovations that would be in balanced conversation with the original house without dwarfing or competing with it. The new cross-gable addition echoes the original house form, at a somewhat smaller scale and with a simplified more contemporary exterior treatment that is sympathetic to the old house but clearly differentiated from it.
Renovations included the removal of replacement vinyl windows by others and the installation of new Pella black clad windows in the original house, a new dormer in one of the son’s bedrooms, and in the addition. At the first-floor interior intersection between the existing house and the addition, two new large openings enhance flow and access to daylight/view and are outfitted with pairs of salvaged oversized clear-finished wooden barn-slider doors that lend character and visual warmth.
A new exterior deck off the kitchen addition leads to a new enlarged backyard patio that is also accessible from the new full basement directly below the addition.
(Interior fit-out and interior finishes/fixtures by the Owners)
Scandinavian Bathroom Design Ideas with Black Benchtops
1