Scandinavian Bathroom Design Ideas with Blue Walls
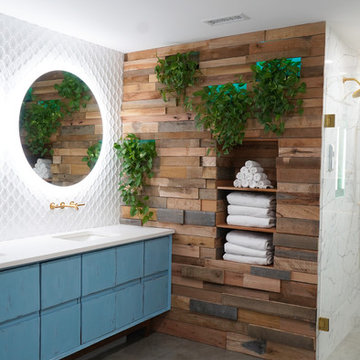
The detailed plans for this bathroom can be purchased here: https://www.changeyourbathroom.com/shop/felicitous-flora-bathroom-plans/
The original layout of this bathroom underutilized the spacious floor plan and had an entryway out into the living room as well as a poorly placed entry between the toilet and the shower into the master suite. The new floor plan offered more privacy for the water closet and cozier area for the round tub. A more spacious shower was created by shrinking the floor plan - by bringing the wall of the former living room entry into the bathroom it created a deeper shower space and the additional depth behind the wall offered deep towel storage. A living plant wall thrives and enjoys the humidity each time the shower is used. An oak wood wall gives a natural ambiance for a relaxing, nature inspired bathroom experience.
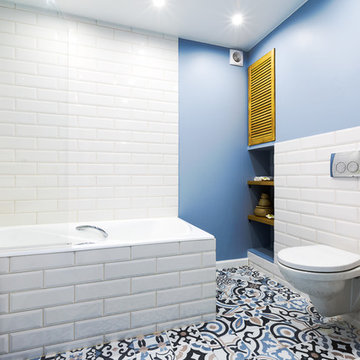
Просторная ванная комната в освежающих тонах.
Inspiration for a small scandinavian bathroom in Saint Petersburg with flat-panel cabinets, white cabinets, a shower/bathtub combo, a wall-mount toilet, ceramic tile, ceramic floors, wood benchtops, multi-coloured floor, white tile, blue walls, a vessel sink and brown benchtops.
Inspiration for a small scandinavian bathroom in Saint Petersburg with flat-panel cabinets, white cabinets, a shower/bathtub combo, a wall-mount toilet, ceramic tile, ceramic floors, wood benchtops, multi-coloured floor, white tile, blue walls, a vessel sink and brown benchtops.
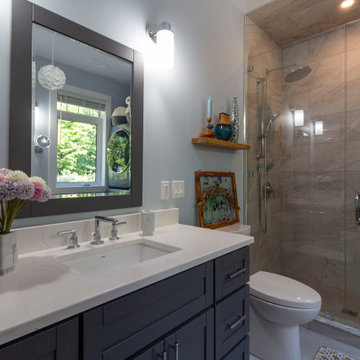
Inspiration for a mid-sized scandinavian master bathroom in Toronto with recessed-panel cabinets, grey cabinets, an alcove tub, an alcove shower, a one-piece toilet, beige tile, ceramic tile, blue walls, ceramic floors, an undermount sink, quartzite benchtops, grey floor, a hinged shower door, beige benchtops, a laundry, a single vanity and a built-in vanity.
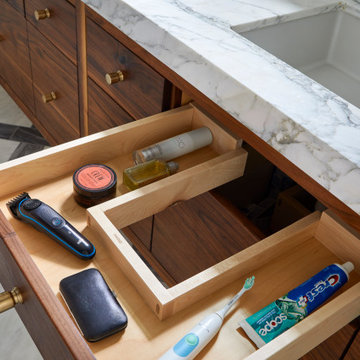
lattice pattern floor composed of asian statuary and bardiglio marble. Free standing tub. Frameless shower glass
Design ideas for a large scandinavian master bathroom in Denver with flat-panel cabinets, medium wood cabinets, a freestanding tub, a double shower, a two-piece toilet, white tile, marble, blue walls, marble floors, an undermount sink, marble benchtops, multi-coloured floor, a hinged shower door, white benchtops, a niche, a double vanity and a floating vanity.
Design ideas for a large scandinavian master bathroom in Denver with flat-panel cabinets, medium wood cabinets, a freestanding tub, a double shower, a two-piece toilet, white tile, marble, blue walls, marble floors, an undermount sink, marble benchtops, multi-coloured floor, a hinged shower door, white benchtops, a niche, a double vanity and a floating vanity.

Kids bathrooms and curves.
Toddlers, wet tiles and corners don't mix, so I found ways to add as many soft curves as I could in this kiddies bathroom. The round ended bath was tiled in with fun kit-kat tiles, which echoes the rounded edges of the double vanity unit. Those large format, terrazzo effect porcelain tiles disguise a multitude of sins too.
A lot of clients ask for wall mounted taps for family bathrooms, well let’s face it, they look real nice. But I don’t think they’re particularly family friendly. The levers are higher and harder for small hands to reach and water from dripping fingers can splosh down the wall and onto the top of the vanity, making a right ole mess. Some of you might disagree, but this is what i’ve experienced and I don't rate. So for this bathroom, I went with a pretty bombproof all in one, moulded double sink with no nooks and crannies for water and grime to find their way to.
The double drawers house all of the bits and bobs needed by the sink and by keeping the floor space clear, there’s plenty of room for bath time toys baskets.
The brief: can you design a bathroom suitable for two boys (1 and 4)? So I did. It was fun!
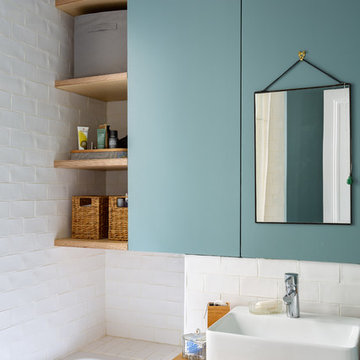
Stéphane Vasco
Inspiration for a small scandinavian master bathroom in Paris with flat-panel cabinets, medium wood cabinets, a drop-in tub, a shower/bathtub combo, a wall-mount toilet, white tile, subway tile, blue walls, cement tiles, a vessel sink, wood benchtops, multi-coloured floor, an open shower and brown benchtops.
Inspiration for a small scandinavian master bathroom in Paris with flat-panel cabinets, medium wood cabinets, a drop-in tub, a shower/bathtub combo, a wall-mount toilet, white tile, subway tile, blue walls, cement tiles, a vessel sink, wood benchtops, multi-coloured floor, an open shower and brown benchtops.
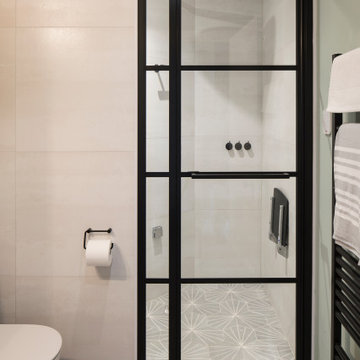
bespoke vanity unit
wall mounted fittings
steam room
shower room
encaustic tile
marble tile
vola taps
matte black fixtures
oak vanity
marble vanity top

A really compact en-suite shower room. The room feels larger with a large mirror, with generous light slot and bespoke full height panelling. Using the same blue stained birch plywood panels on the walls and ceiling creates a clean and tidy aesthetic.
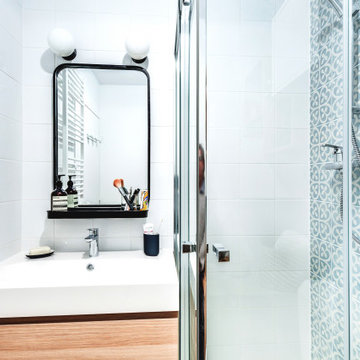
Aujourd'hui, la salle de bain est dotée d'une grande vasque et d'un miroir avec une tablette ce qui permet de poser son nécessaire de toilettes sans encombrer l'espace. Dessous un meuble occupant tout l'espace restant entre la paroi de douche et le mur permet d'optimiser au maximum le rangement.
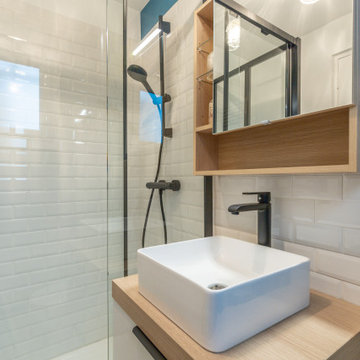
Optimisation d'une salle de bain de 4m2
Photo of a small scandinavian master bathroom in Paris with beaded inset cabinets, light wood cabinets, an open shower, a one-piece toilet, white tile, subway tile, blue walls, cement tiles, a console sink, wood benchtops, blue floor, a sliding shower screen, beige benchtops, a niche, a single vanity and a floating vanity.
Photo of a small scandinavian master bathroom in Paris with beaded inset cabinets, light wood cabinets, an open shower, a one-piece toilet, white tile, subway tile, blue walls, cement tiles, a console sink, wood benchtops, blue floor, a sliding shower screen, beige benchtops, a niche, a single vanity and a floating vanity.
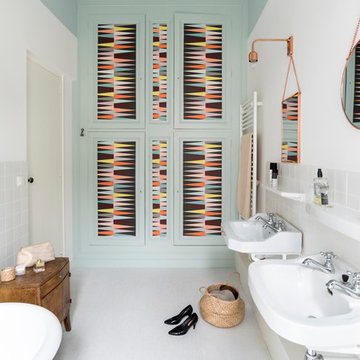
Julien Fernandez
Photo of a mid-sized scandinavian master bathroom in Bordeaux with a claw-foot tub, white tile, blue walls, a wall-mount sink and green cabinets.
Photo of a mid-sized scandinavian master bathroom in Bordeaux with a claw-foot tub, white tile, blue walls, a wall-mount sink and green cabinets.

Pool bath
Inspiration for a mid-sized scandinavian kids bathroom in Other with shaker cabinets, light wood cabinets, an alcove shower, a two-piece toilet, white tile, mosaic tile, blue walls, mosaic tile floors, an undermount sink, quartzite benchtops, black floor, a sliding shower screen, white benchtops, a single vanity, a built-in vanity and wallpaper.
Inspiration for a mid-sized scandinavian kids bathroom in Other with shaker cabinets, light wood cabinets, an alcove shower, a two-piece toilet, white tile, mosaic tile, blue walls, mosaic tile floors, an undermount sink, quartzite benchtops, black floor, a sliding shower screen, white benchtops, a single vanity, a built-in vanity and wallpaper.
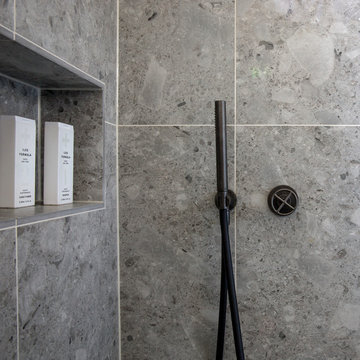
Inspiration for a small scandinavian master bathroom in London with open cabinets, grey cabinets, a freestanding tub, an open shower, a wall-mount toilet, gray tile, limestone, blue walls, terrazzo floors, an undermount sink, marble benchtops, grey floor, a hinged shower door and grey benchtops.
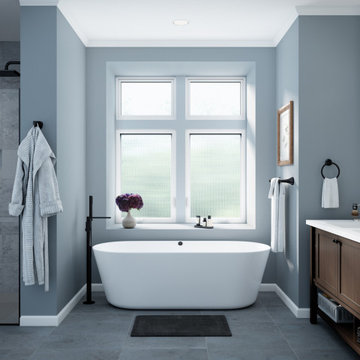
Milgard textured glass operable Trinsic series white window
This is an example of a mid-sized scandinavian master bathroom in Denver with dark wood cabinets, a freestanding tub, a curbless shower, gray tile and blue walls.
This is an example of a mid-sized scandinavian master bathroom in Denver with dark wood cabinets, a freestanding tub, a curbless shower, gray tile and blue walls.
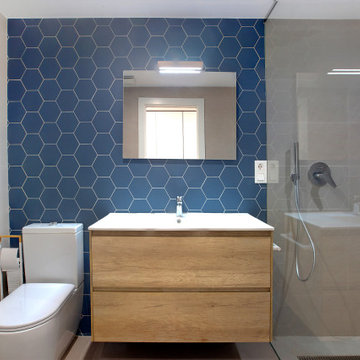
Baño general de la vivienda con zona de baño-ducha. Alicatado en color neutro como base y hexágonos azules en zona de lavamanos e inodoro.
Mid-sized scandinavian master bathroom in Valencia with furniture-like cabinets, white cabinets, an alcove tub, a curbless shower, a one-piece toilet, blue tile, ceramic tile, blue walls, porcelain floors, a drop-in sink, solid surface benchtops, beige floor, white benchtops, an enclosed toilet, a single vanity and a built-in vanity.
Mid-sized scandinavian master bathroom in Valencia with furniture-like cabinets, white cabinets, an alcove tub, a curbless shower, a one-piece toilet, blue tile, ceramic tile, blue walls, porcelain floors, a drop-in sink, solid surface benchtops, beige floor, white benchtops, an enclosed toilet, a single vanity and a built-in vanity.
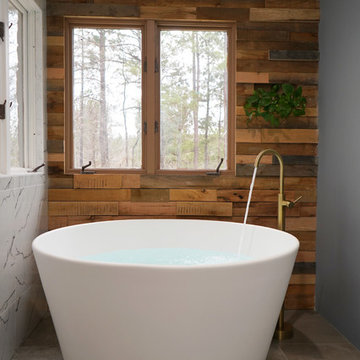
The detailed plans for this bathroom can be purchased here: https://www.changeyourbathroom.com/shop/felicitous-flora-bathroom-plans/
The original layout of this bathroom underutilized the spacious floor plan and had an entryway out into the living room as well as a poorly placed entry between the toilet and the shower into the master suite. The new floor plan offered more privacy for the water closet and cozier area for the round tub. A more spacious shower was created by shrinking the floor plan - by bringing the wall of the former living room entry into the bathroom it created a deeper shower space and the additional depth behind the wall offered deep towel storage. A living plant wall thrives and enjoys the humidity each time the shower is used. An oak wood wall gives a natural ambiance for a relaxing, nature inspired bathroom experience.
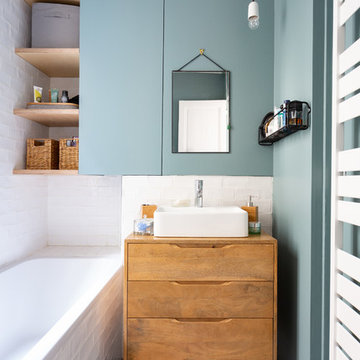
Stéphane Vasco
Small scandinavian master bathroom in Paris with medium wood cabinets, a drop-in tub, white tile, blue walls, a vessel sink, wood benchtops, multi-coloured floor, flat-panel cabinets, a shower/bathtub combo, a wall-mount toilet, subway tile, cement tiles, an open shower and brown benchtops.
Small scandinavian master bathroom in Paris with medium wood cabinets, a drop-in tub, white tile, blue walls, a vessel sink, wood benchtops, multi-coloured floor, flat-panel cabinets, a shower/bathtub combo, a wall-mount toilet, subway tile, cement tiles, an open shower and brown benchtops.
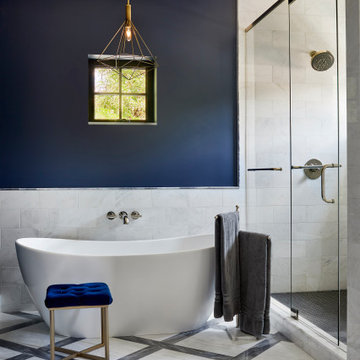
lattice pattern floor composed of asian statuary and bardiglio marble. Free standing tub. Frameless shower glass
Photo of a large scandinavian master bathroom in Denver with flat-panel cabinets, medium wood cabinets, a freestanding tub, a double shower, a two-piece toilet, white tile, marble, blue walls, marble floors, an undermount sink, marble benchtops, multi-coloured floor, a hinged shower door, white benchtops, a niche, a double vanity and a floating vanity.
Photo of a large scandinavian master bathroom in Denver with flat-panel cabinets, medium wood cabinets, a freestanding tub, a double shower, a two-piece toilet, white tile, marble, blue walls, marble floors, an undermount sink, marble benchtops, multi-coloured floor, a hinged shower door, white benchtops, a niche, a double vanity and a floating vanity.
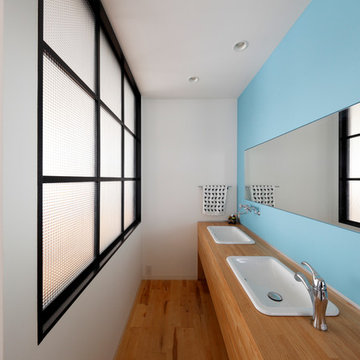
羽曳野の家<リノベーション>
This is an example of a scandinavian bathroom in Osaka with flat-panel cabinets, medium wood cabinets, blue walls, medium hardwood floors, a drop-in sink, wood benchtops, brown floor and brown benchtops.
This is an example of a scandinavian bathroom in Osaka with flat-panel cabinets, medium wood cabinets, blue walls, medium hardwood floors, a drop-in sink, wood benchtops, brown floor and brown benchtops.
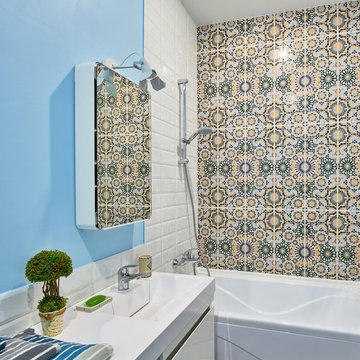
Дизайн Марина Назаренко
Фото Валентин Назаренко
Small scandinavian master bathroom in Other with multi-coloured tile, ceramic tile, blue walls, porcelain floors and beige floor.
Small scandinavian master bathroom in Other with multi-coloured tile, ceramic tile, blue walls, porcelain floors and beige floor.
Scandinavian Bathroom Design Ideas with Blue Walls
1