Scandinavian Bathroom Design Ideas with Concrete Benchtops
Refine by:
Budget
Sort by:Popular Today
1 - 20 of 77 photos
Item 1 of 3

La salle d’eau est séparée de la chambre par une porte coulissante vitrée afin de laisser passer la lumière naturelle. L’armoire à pharmacie a été réalisée sur mesure. Ses portes miroir apportent volume et profondeur à l’espace. Afin de se fondre dans le décor et d’optimiser l’agencement, elle a été incrustée dans le doublage du mur.
Enfin, la mosaïque irisée bleue Kitkat (Casalux) apporte tout le caractère de cette mini pièce maximisée.

Design ideas for a mid-sized scandinavian master bathroom in Phoenix with open cabinets, grey cabinets, an open shower, gray tile, stone slab, white walls, cement tiles, an integrated sink, concrete benchtops, grey floor, an open shower, grey benchtops, a shower seat, a double vanity, a floating vanity and coffered.
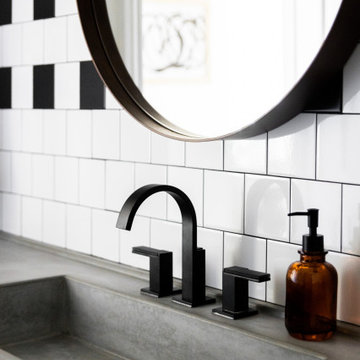
Design ideas for a scandinavian bathroom in Phoenix with grey cabinets, black and white tile, an integrated sink, concrete benchtops, grey benchtops, a single vanity and a floating vanity.
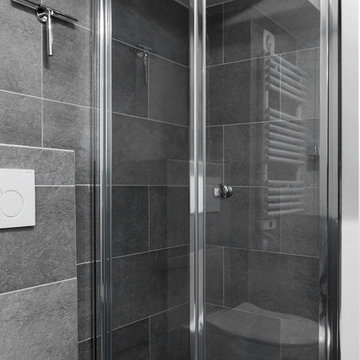
©JULIETTE JEM
Inspiration for a small scandinavian master bathroom in Paris with beaded inset cabinets, grey cabinets, an alcove shower, a wall-mount toilet, gray tile, grey walls, an undermount sink, concrete benchtops, grey floor, a sliding shower screen and grey benchtops.
Inspiration for a small scandinavian master bathroom in Paris with beaded inset cabinets, grey cabinets, an alcove shower, a wall-mount toilet, gray tile, grey walls, an undermount sink, concrete benchtops, grey floor, a sliding shower screen and grey benchtops.
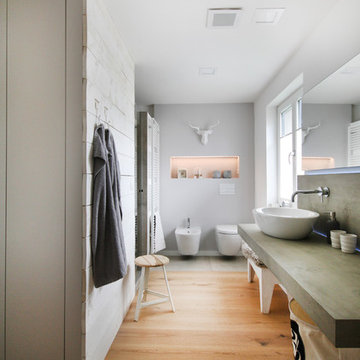
Design ideas for a large scandinavian bathroom in Other with a bidet, grey walls, medium hardwood floors, a vessel sink and concrete benchtops.
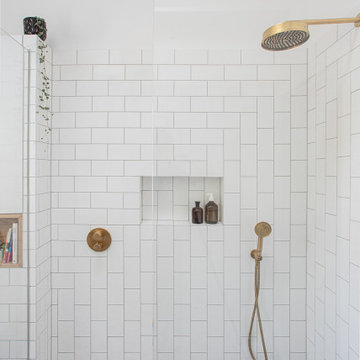
Clean contemporary interior design of a bathroom in a tall and awkwardly skinny space.
Mid-sized scandinavian 3/4 bathroom in London with light wood cabinets, an open shower, a wall-mount toilet, white tile, cement tile, white walls, ceramic floors, a console sink, concrete benchtops, multi-coloured floor, an open shower, grey benchtops, a single vanity and vaulted.
Mid-sized scandinavian 3/4 bathroom in London with light wood cabinets, an open shower, a wall-mount toilet, white tile, cement tile, white walls, ceramic floors, a console sink, concrete benchtops, multi-coloured floor, an open shower, grey benchtops, a single vanity and vaulted.
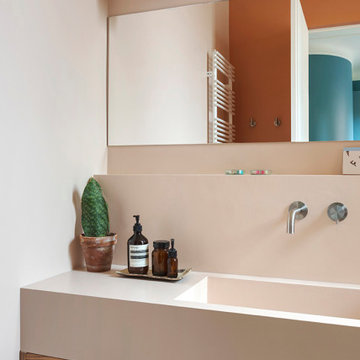
Design ideas for a small scandinavian master bathroom in Milan with beige cabinets, concrete benchtops, brown benchtops, a single vanity and a built-in vanity.
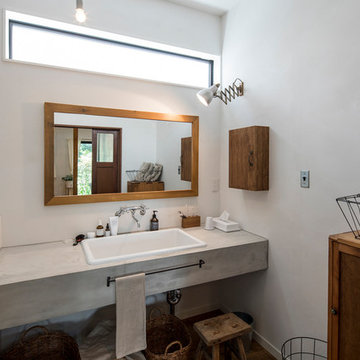
撮影:東涌写真事務所 東涌 宏和
This is an example of a scandinavian bathroom in Other with white walls, medium hardwood floors, a drop-in sink, concrete benchtops and brown floor.
This is an example of a scandinavian bathroom in Other with white walls, medium hardwood floors, a drop-in sink, concrete benchtops and brown floor.
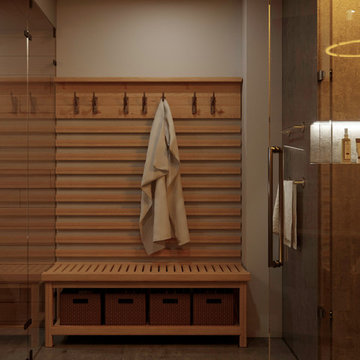
tallbox
This is an example of a mid-sized scandinavian bathroom in London with light wood cabinets, a curbless shower, gray tile, ceramic tile, grey walls, concrete floors, with a sauna and concrete benchtops.
This is an example of a mid-sized scandinavian bathroom in London with light wood cabinets, a curbless shower, gray tile, ceramic tile, grey walls, concrete floors, with a sauna and concrete benchtops.
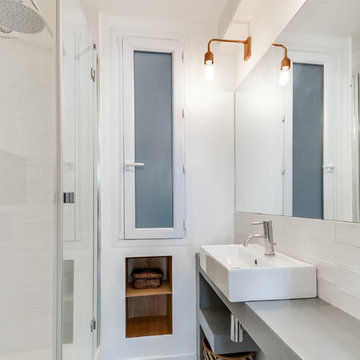
Transition Interior Design
This is an example of a small scandinavian 3/4 bathroom in Paris with white walls, concrete benchtops, white tile, subway tile, a vessel sink, open cabinets and an alcove shower.
This is an example of a small scandinavian 3/4 bathroom in Paris with white walls, concrete benchtops, white tile, subway tile, a vessel sink, open cabinets and an alcove shower.
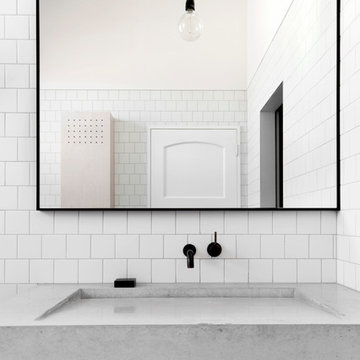
Lisbeth Grosmann
Design ideas for a scandinavian master bathroom in Melbourne with white tile, ceramic tile, a wall-mount sink and concrete benchtops.
Design ideas for a scandinavian master bathroom in Melbourne with white tile, ceramic tile, a wall-mount sink and concrete benchtops.
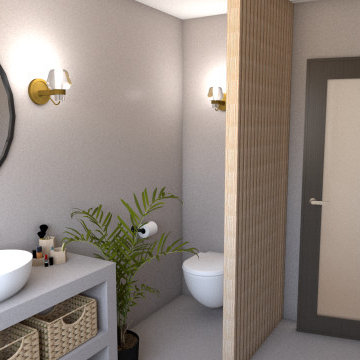
Inspiration for a mid-sized scandinavian master bathroom in London with open cabinets, beige cabinets, a drop-in tub, a shower/bathtub combo, a one-piece toilet, beige walls, concrete floors, a vessel sink, concrete benchtops, beige floor, a sliding shower screen, beige benchtops, an enclosed toilet, a single vanity and a built-in vanity.
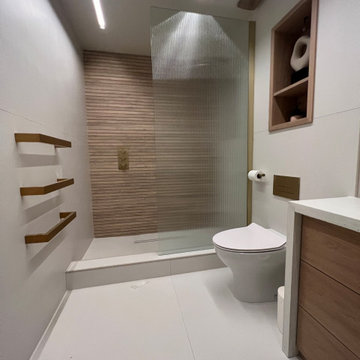
Scandi Style Ensuite Bathroom
This is an example of a small scandinavian master bathroom in West Midlands with flat-panel cabinets, light wood cabinets, an open shower, a wall-mount toilet, beige tile, porcelain tile, beige walls, porcelain floors, a drop-in sink, concrete benchtops, beige floor, a shower curtain, beige benchtops, a niche, a single vanity and a built-in vanity.
This is an example of a small scandinavian master bathroom in West Midlands with flat-panel cabinets, light wood cabinets, an open shower, a wall-mount toilet, beige tile, porcelain tile, beige walls, porcelain floors, a drop-in sink, concrete benchtops, beige floor, a shower curtain, beige benchtops, a niche, a single vanity and a built-in vanity.
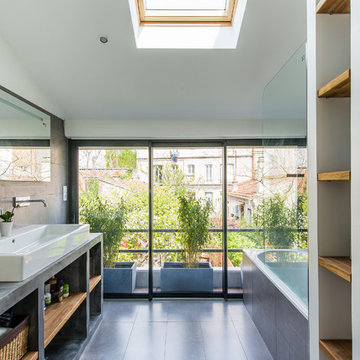
christelle Serres-Chabrier ; guillaume Leblanc
Inspiration for a scandinavian master bathroom in Paris with a trough sink, open cabinets, concrete benchtops, a drop-in tub, white walls and slate floors.
Inspiration for a scandinavian master bathroom in Paris with a trough sink, open cabinets, concrete benchtops, a drop-in tub, white walls and slate floors.
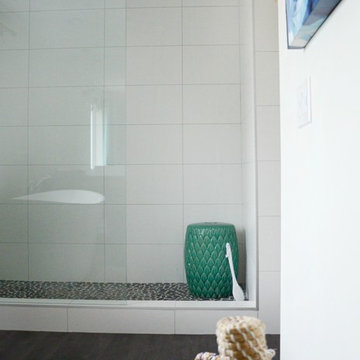
Design ideas for a mid-sized scandinavian master bathroom in Calgary with open cabinets, medium wood cabinets, a freestanding tub, an open shower, a two-piece toilet, white tile, ceramic tile, white walls, laminate floors, a vessel sink, concrete benchtops, brown floor and a sliding shower screen.
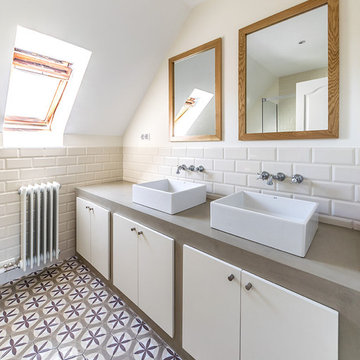
08023 Photo
Mid-sized scandinavian 3/4 bathroom in Barcelona with flat-panel cabinets, white cabinets, an alcove shower, white tile, white walls, ceramic floors, a vessel sink and concrete benchtops.
Mid-sized scandinavian 3/4 bathroom in Barcelona with flat-panel cabinets, white cabinets, an alcove shower, white tile, white walls, ceramic floors, a vessel sink and concrete benchtops.
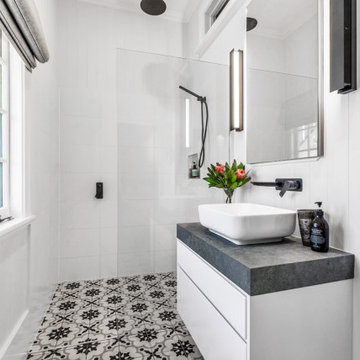
Featuring Reece matte black fittings, VJ panelling, custom vanity and encaustic floor tiles.
Design ideas for a mid-sized scandinavian 3/4 bathroom in Brisbane with raised-panel cabinets, white cabinets, an open shower, white tile, porcelain tile, white walls, porcelain floors, concrete benchtops, grey floor, an open shower, grey benchtops, a niche, a single vanity, a floating vanity, wood and panelled walls.
Design ideas for a mid-sized scandinavian 3/4 bathroom in Brisbane with raised-panel cabinets, white cabinets, an open shower, white tile, porcelain tile, white walls, porcelain floors, concrete benchtops, grey floor, an open shower, grey benchtops, a niche, a single vanity, a floating vanity, wood and panelled walls.
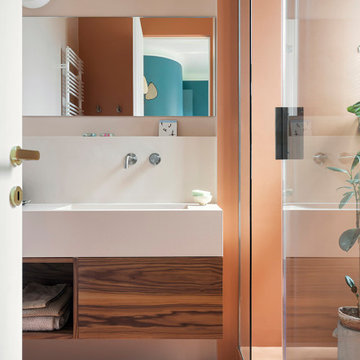
Photo of a small scandinavian master bathroom in Milan with beige cabinets, concrete benchtops, brown benchtops, a single vanity and a built-in vanity.
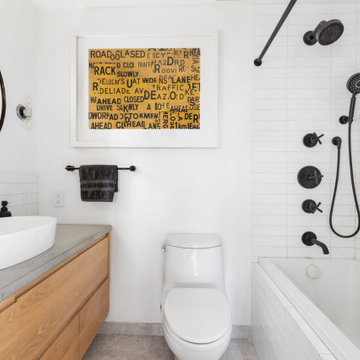
Design ideas for a small scandinavian bathroom in New York with light wood cabinets, white tile, ceramic tile, white walls, concrete benchtops, grey floor, a shower curtain, grey benchtops, a niche, a single vanity and a floating vanity.
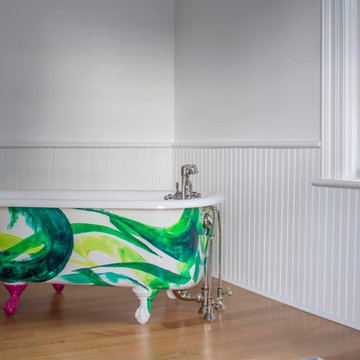
Custom bathtub mural by Toronto Artist, and collaborator Nick Sweetman.
Photography: Sean McBride
Inspiration for a large scandinavian master bathroom in Toronto with a claw-foot tub, white walls, medium hardwood floors, a corner shower, blue tile, white tile, porcelain tile, a vessel sink, brown floor, open cabinets, brown cabinets, a two-piece toilet and concrete benchtops.
Inspiration for a large scandinavian master bathroom in Toronto with a claw-foot tub, white walls, medium hardwood floors, a corner shower, blue tile, white tile, porcelain tile, a vessel sink, brown floor, open cabinets, brown cabinets, a two-piece toilet and concrete benchtops.
Scandinavian Bathroom Design Ideas with Concrete Benchtops
1