Scandinavian Bathroom Design Ideas with Concrete Floors
Refine by:
Budget
Sort by:Popular Today
1 - 20 of 234 photos
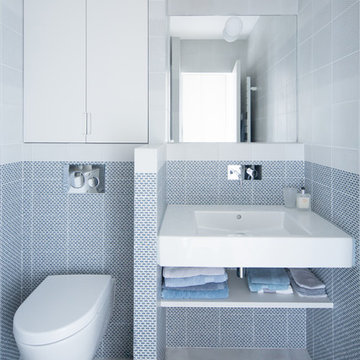
Philippe Billard
Photo of a small scandinavian 3/4 bathroom in Paris with open cabinets, blue tile, gray tile, concrete floors, a wall-mount sink, grey floor, a wall-mount toilet, white cabinets and white walls.
Photo of a small scandinavian 3/4 bathroom in Paris with open cabinets, blue tile, gray tile, concrete floors, a wall-mount sink, grey floor, a wall-mount toilet, white cabinets and white walls.
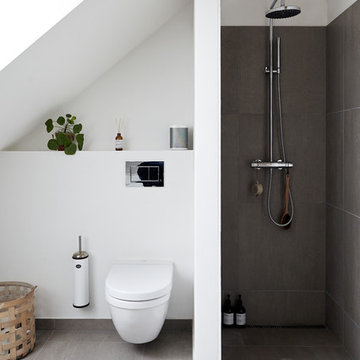
Mia Mortensen @Houzz 2018
Inspiration for a mid-sized scandinavian 3/4 bathroom in Aarhus with an alcove shower, a wall-mount toilet, gray tile, concrete floors, grey floor, an open shower and white walls.
Inspiration for a mid-sized scandinavian 3/4 bathroom in Aarhus with an alcove shower, a wall-mount toilet, gray tile, concrete floors, grey floor, an open shower and white walls.
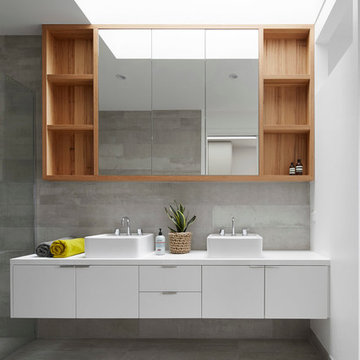
Peter Clarke
Mid-sized scandinavian master bathroom in Melbourne with a console sink, flat-panel cabinets, white cabinets, engineered quartz benchtops, gray tile, stone tile, grey walls and concrete floors.
Mid-sized scandinavian master bathroom in Melbourne with a console sink, flat-panel cabinets, white cabinets, engineered quartz benchtops, gray tile, stone tile, grey walls and concrete floors.
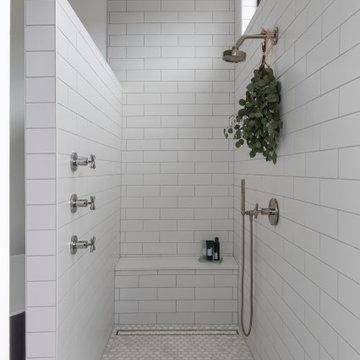
Inspiration for a scandinavian master bathroom in Austin with a freestanding tub, an open shower, white tile, ceramic tile, white walls, concrete floors, grey floor, a hinged shower door and a shower seat.
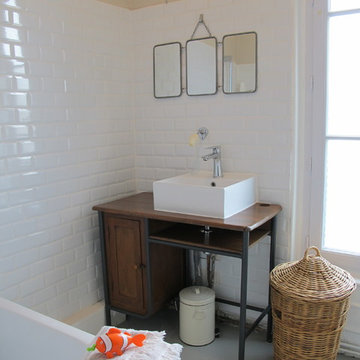
Emmanuelle Godard
This is an example of a mid-sized scandinavian kids bathroom in Paris with medium wood cabinets, a drop-in tub, white tile, ceramic tile, beige walls, concrete floors, a vessel sink, wood benchtops, grey floor and beige benchtops.
This is an example of a mid-sized scandinavian kids bathroom in Paris with medium wood cabinets, a drop-in tub, white tile, ceramic tile, beige walls, concrete floors, a vessel sink, wood benchtops, grey floor and beige benchtops.
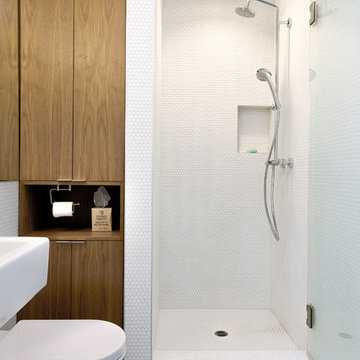
Chibi Moku
Scandinavian 3/4 bathroom in Los Angeles with flat-panel cabinets, medium wood cabinets, an alcove shower, a wall-mount toilet, white tile, mosaic tile, white walls and concrete floors.
Scandinavian 3/4 bathroom in Los Angeles with flat-panel cabinets, medium wood cabinets, an alcove shower, a wall-mount toilet, white tile, mosaic tile, white walls and concrete floors.
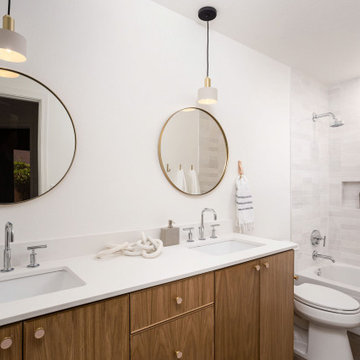
We teamed up with an investor to design a one-of-a-kind property. We created a very clear vision for this home: Scandinavian minimalism. Our intention for this home was to incorporate as many natural materials that we could. We started by selecting polished concrete floors throughout the entire home. To balance this masculinity, we chose soft, natural wood grain cabinetry for the kitchen, bathrooms and mudroom. In the kitchen, we made the hood a focal point by wrapping it in marble and installing a herringbone tile to the ceiling. We accented the rooms with brass and polished chrome, giving the home a light and airy feeling. We incorporated organic textures and soft lines throughout. The bathrooms feature a dimensioned shower tile and leather towel hooks. We drew inspiration for the color palette and styling by our surroundings - the desert.
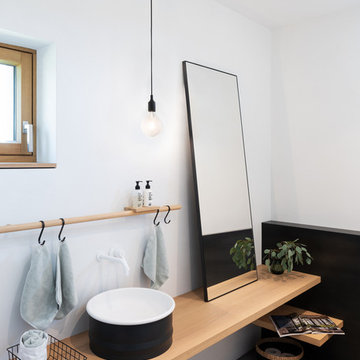
Inspiration for a scandinavian powder room in Munich with white walls, concrete floors, a vessel sink, wood benchtops, beige benchtops and grey floor.
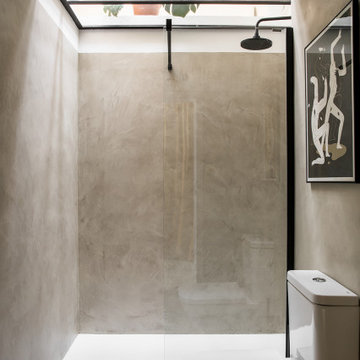
Photo of a scandinavian 3/4 bathroom in Madrid with an alcove shower, gray tile, grey walls, concrete floors, grey floor, an open shower and a two-piece toilet.
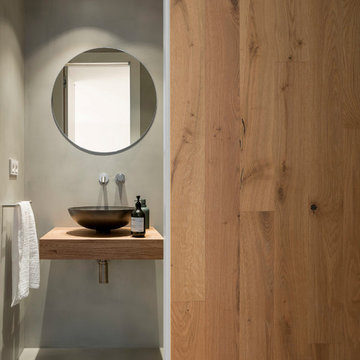
Proyecto realizado por The Room Studio
Fotografías: Mauricio Fuertes
Design ideas for a mid-sized scandinavian powder room in Barcelona with flat-panel cabinets, medium wood cabinets, grey walls, concrete floors, a vessel sink and grey floor.
Design ideas for a mid-sized scandinavian powder room in Barcelona with flat-panel cabinets, medium wood cabinets, grey walls, concrete floors, a vessel sink and grey floor.
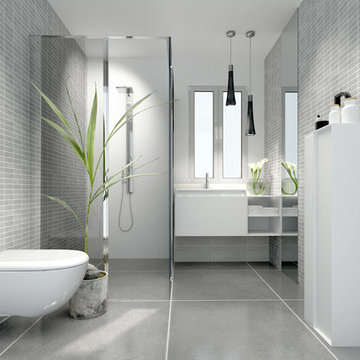
This is an example of a mid-sized scandinavian 3/4 bathroom in Chicago with a corner shower, grey walls, an undermount sink, a hinged shower door, flat-panel cabinets, white cabinets, a wall-mount toilet, gray tile, stone tile, concrete floors and grey floor.
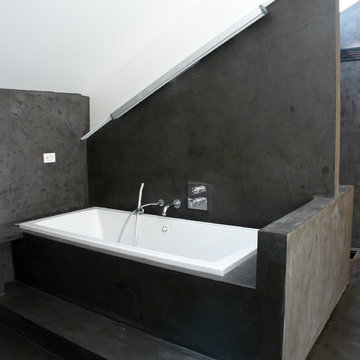
Design ideas for a large scandinavian master bathroom in Moscow with open cabinets, grey cabinets, a drop-in tub, gray tile, cement tile, grey walls, concrete floors, a drop-in sink, concrete benchtops and grey floor.
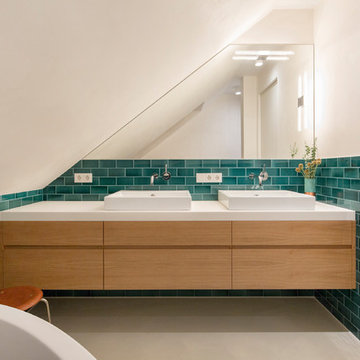
Fotograf: Jens Schumann
Der vielsagende Name „Black Beauty“ lag den Bauherren und Architekten nach Fertigstellung des anthrazitfarbenen Fassadenputzes auf den Lippen. Zusammen mit den ausgestülpten Fensterfaschen in massivem Lärchenholz ergibt sich ein reizvolles Spiel von Farbe und Material, Licht und Schatten auf der Fassade in dem sonst eher unauffälligen Straßenzug in Berlin-Biesdorf.
Das ursprünglich beige verklinkerte Fertighaus aus den 90er Jahren sollte den Bedürfnissen einer jungen Familie angepasst werden. Sie leitet ein erfolgreiches Internet-Startup, Er ist Ramones-Fan und -Sammler, Moderator und Musikjournalist, die Tochter ist gerade geboren. So modern und unkonventionell wie die Bauherren sollte auch das neue Heim werden. Eine zweigeschossige Galeriesituation gibt dem Eingangsbereich neue Großzügigkeit, die Zusammenlegung von Räumen im Erdgeschoss und die Neugliederung im Obergeschoss bieten eindrucksvolle Durchblicke und sorgen für Funktionalität, räumliche Qualität, Licht und Offenheit.
Zentrale Gestaltungselemente sind die auch als Sitzgelegenheit dienenden Fensterfaschen, die filigranen Stahltüren als Sonderanfertigung sowie der ebenso zum industriellen Charme der Türen passende Sichtestrich-Fußboden. Abgerundet wird der vom Charakter her eher kraftvolle und cleane industrielle Stil durch ein zartes Farbkonzept in Blau- und Grüntönen Skylight, Light Blue und Dix Blue und einer Lasurtechnik als Grundton für die Wände und kräftigere Farbakzente durch Craqueléfliesen von Golem. Ausgesuchte Leuchten und Lichtobjekte setzen Akzente und geben den Räumen den letzten Schliff und eine besondere Rafinesse. Im Außenbereich lädt die neue Stufenterrasse um den Pool zu sommerlichen Gartenparties ein.
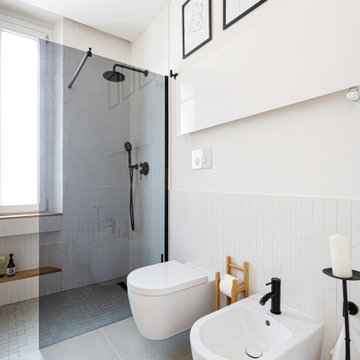
Il bagno crea una continuazione materica con il resto della casa.
Si è optato per utilizzare gli stessi materiali per il mobile del lavabo e per la colonna laterale. Il dettaglio principale è stato quello di piegare a 45° il bordo del mobile per creare una gola di apertura dei cassetti ed un vano a giorno nella parte bassa. Il lavabo di Duravit va in appoggio ed è contrastato dalle rubinetterie nere Gun di Jacuzzi.
Le pareti sono rivestite di Biscuits, le piastrelle di 41zero42.
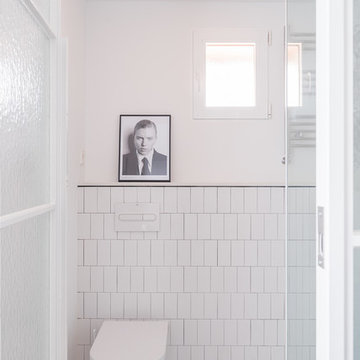
Cabina de ducha e inodoro en baño principal.
Fotografía: Javier Bravo
Inspiration for a large scandinavian master bathroom in Madrid with a curbless shower, a wall-mount toilet, white walls, an integrated sink, engineered quartz benchtops, white tile, concrete floors and grey floor.
Inspiration for a large scandinavian master bathroom in Madrid with a curbless shower, a wall-mount toilet, white walls, an integrated sink, engineered quartz benchtops, white tile, concrete floors and grey floor.
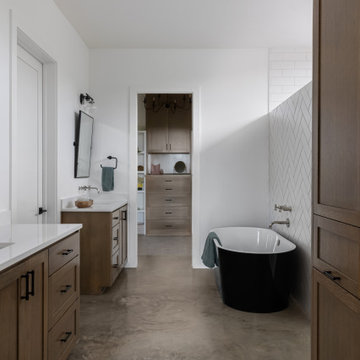
This is an example of a mid-sized scandinavian master bathroom in Austin with shaker cabinets, medium wood cabinets, a freestanding tub, a double shower, yellow tile, ceramic tile, white walls, concrete floors, an undermount sink, engineered quartz benchtops, beige floor, white benchtops, a double vanity and a built-in vanity.
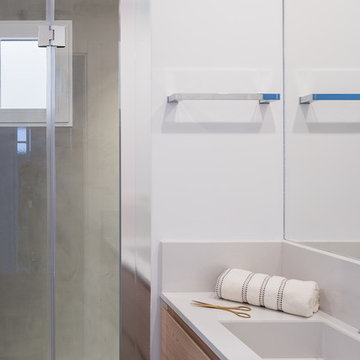
Detalle de baño secundario, con ducha de microcemento.
Proyecto: Hulahome
Fotografía: Javier Bravo
Small scandinavian bathroom in Madrid with furniture-like cabinets, light wood cabinets, a wall-mount toilet, white walls, concrete floors, an integrated sink, engineered quartz benchtops and grey floor.
Small scandinavian bathroom in Madrid with furniture-like cabinets, light wood cabinets, a wall-mount toilet, white walls, concrete floors, an integrated sink, engineered quartz benchtops and grey floor.
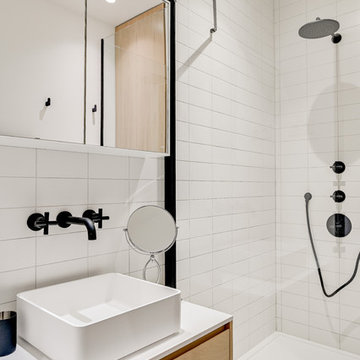
meero
Photo of a small scandinavian 3/4 bathroom in Paris with beaded inset cabinets, light wood cabinets, a corner shower, white tile, subway tile, white walls, concrete floors, a drop-in sink, solid surface benchtops, grey floor, a hinged shower door and white benchtops.
Photo of a small scandinavian 3/4 bathroom in Paris with beaded inset cabinets, light wood cabinets, a corner shower, white tile, subway tile, white walls, concrete floors, a drop-in sink, solid surface benchtops, grey floor, a hinged shower door and white benchtops.
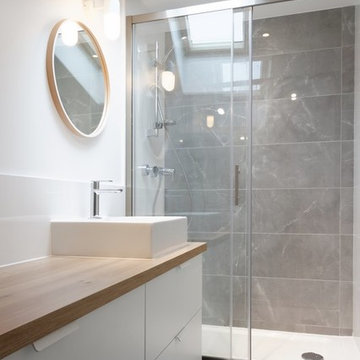
Solène Héry & David Granger
Photo of a small scandinavian master bathroom in Paris with flat-panel cabinets, white cabinets, a curbless shower, a two-piece toilet, gray tile, stone tile, white walls, concrete floors, a drop-in sink and wood benchtops.
Photo of a small scandinavian master bathroom in Paris with flat-panel cabinets, white cabinets, a curbless shower, a two-piece toilet, gray tile, stone tile, white walls, concrete floors, a drop-in sink and wood benchtops.

Powder room
Photo of a scandinavian powder room in Denver with open cabinets, light wood cabinets, black walls, concrete floors, grey floor and a floating vanity.
Photo of a scandinavian powder room in Denver with open cabinets, light wood cabinets, black walls, concrete floors, grey floor and a floating vanity.
Scandinavian Bathroom Design Ideas with Concrete Floors
1

