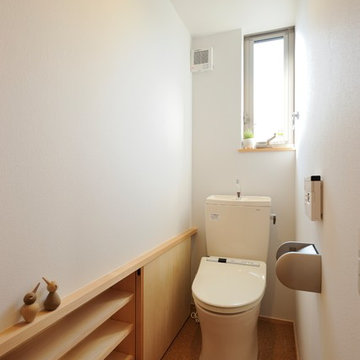Scandinavian Bathroom Design Ideas with Cork Floors
Refine by:
Budget
Sort by:Popular Today
1 - 14 of 14 photos
Item 1 of 3
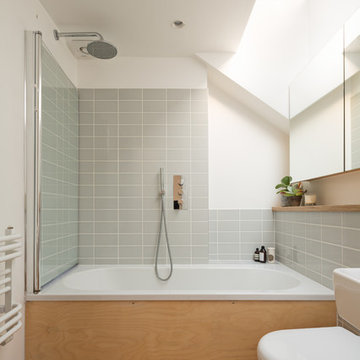
Adam Scott Images
Inspiration for a mid-sized scandinavian master bathroom in London with a drop-in tub, a two-piece toilet, white walls, a shower/bathtub combo, gray tile and cork floors.
Inspiration for a mid-sized scandinavian master bathroom in London with a drop-in tub, a two-piece toilet, white walls, a shower/bathtub combo, gray tile and cork floors.
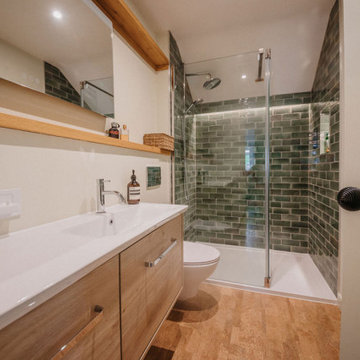
We brought the green from the master bedroom into the en suite through the introduction of green tiles. The illusion of daylight was created through the use of a trench light to throw light down the tiled shower enclosure.
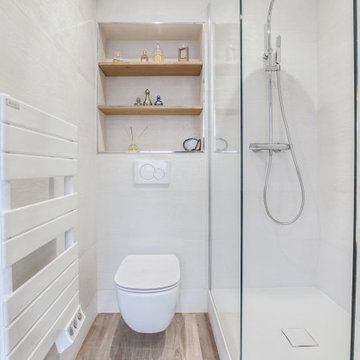
This is an example of a mid-sized scandinavian master bathroom in Paris with a curbless shower, a wall-mount toilet, brown tile, mosaic tile, beige walls, cork floors, a console sink, solid surface benchtops, white benchtops, a niche, a single vanity and a floating vanity.
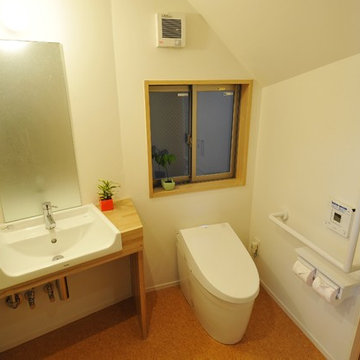
Inspiration for a small scandinavian powder room in Tokyo with open cabinets, light wood cabinets, a one-piece toilet, white walls, cork floors, a drop-in sink, wood benchtops, brown floor and brown benchtops.
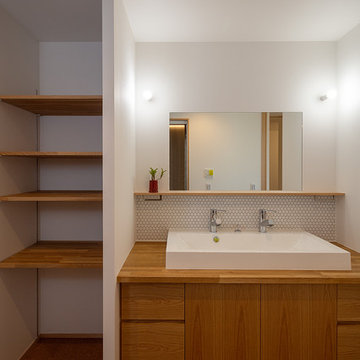
オーナーの生活スタイルに合わせ設計された洗面台。水栓を2箇所に、幅の広いボウルを採用したので、2人同時に使用することができます。正面の水がかり部分には、円形のモザイクタイルを貼りました。脱衣室なので、床はあたたかみのあるコルクタイルで仕上げています。
Inspiration for a mid-sized scandinavian powder room in Other with flat-panel cabinets, medium wood cabinets, white walls, a vessel sink, wood benchtops, brown benchtops, white tile, mosaic tile, cork floors, brown floor, a built-in vanity, wallpaper and wallpaper.
Inspiration for a mid-sized scandinavian powder room in Other with flat-panel cabinets, medium wood cabinets, white walls, a vessel sink, wood benchtops, brown benchtops, white tile, mosaic tile, cork floors, brown floor, a built-in vanity, wallpaper and wallpaper.
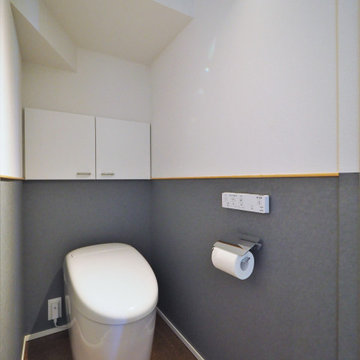
This is an example of a small scandinavian powder room in Other with a one-piece toilet, blue walls and cork floors.
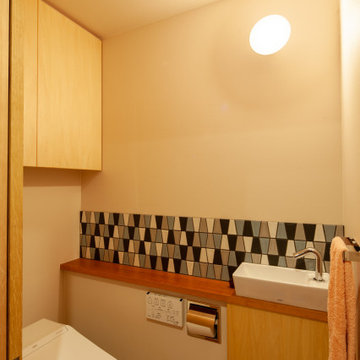
Photo of a mid-sized scandinavian powder room in Kyoto with white walls, cork floors and beige floor.
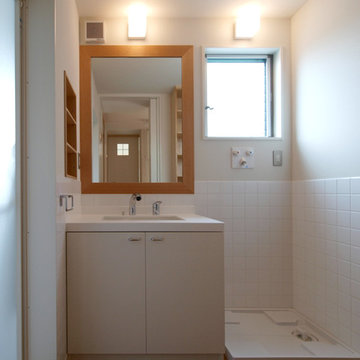
【洗面脱衣室】
作り付の洗面台と鏡
Inspiration for a scandinavian bathroom in Tokyo Suburbs with white walls and cork floors.
Inspiration for a scandinavian bathroom in Tokyo Suburbs with white walls and cork floors.
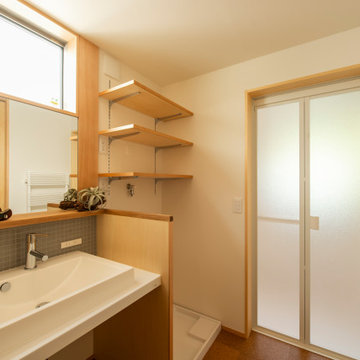
This is an example of a scandinavian powder room in Other with open cabinets, gray tile, porcelain tile, white walls, cork floors and a vessel sink.
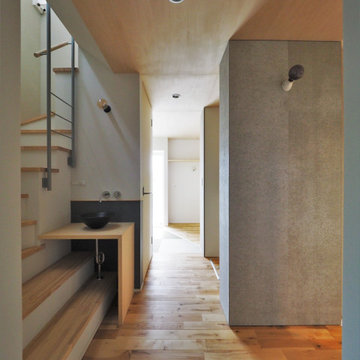
Inspiration for a mid-sized scandinavian powder room in Other with grey cabinets, blue tile, grey walls, cork floors, an undermount sink, grey benchtops, a built-in vanity, timber and wallpaper.
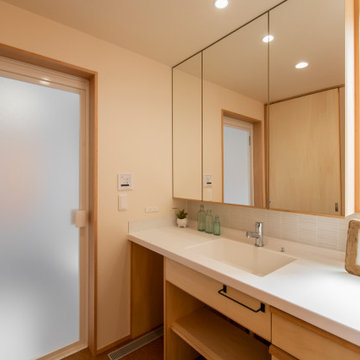
Inspiration for a scandinavian powder room in Other with white tile, cork floors, white benchtops and wallpaper.
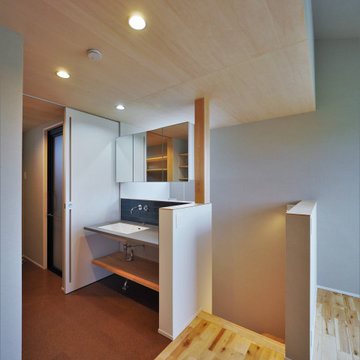
Design ideas for a mid-sized scandinavian powder room in Other with grey cabinets, blue tile, grey walls, cork floors, an undermount sink, grey benchtops, a built-in vanity, timber and wallpaper.
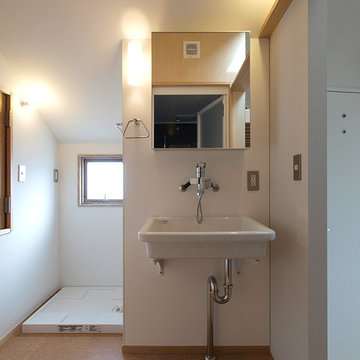
石神井公園の家:建築家設計の家のリノベーション
脱衣場。
洗面器は、実験用流し、TOTO・SK7
「なんでも洗えるから」と、ご希望だった。
Photo of a scandinavian powder room in Tokyo with white walls, cork floors and brown floor.
Photo of a scandinavian powder room in Tokyo with white walls, cork floors and brown floor.
Scandinavian Bathroom Design Ideas with Cork Floors
1


