Scandinavian Bathroom Design Ideas with Furniture-like Cabinets
Refine by:
Budget
Sort by:Popular Today
1 - 20 of 365 photos
Item 1 of 3

Una baño minimalista con tonos neutros y suaves para relajarse. Miramos varias propuestas de distribución para encajar una bañera libre y una ducha, teniendo juego para varias posiciones. Hemos combinado dos materiales con color y textura diferentes para contrastar diferentes zonas funcionales y proporcionar profundidad y riqueza visual.
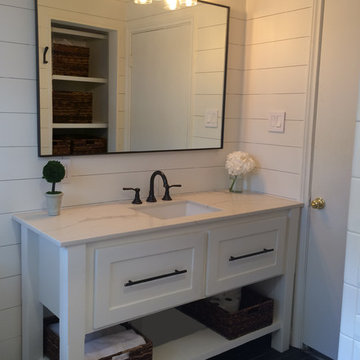
Photo of a mid-sized scandinavian 3/4 bathroom in Houston with furniture-like cabinets, white cabinets, an alcove tub, a shower/bathtub combo, a two-piece toilet, white tile, white walls, slate floors, an undermount sink, marble benchtops, black floor, a shower curtain and subway tile.
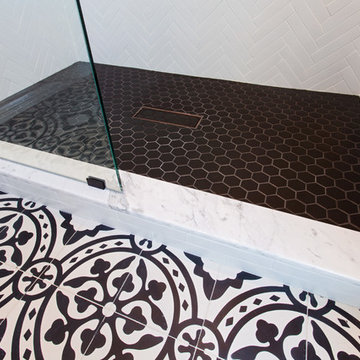
Master suite addition to an existing 20's Spanish home in the heart of Sherman Oaks, approx. 300+ sq. added to this 1300sq. home to provide the needed master bedroom suite. the large 14' by 14' bedroom has a 1 lite French door to the back yard and a large window allowing much needed natural light, the new hardwood floors were matched to the existing wood flooring of the house, a Spanish style arch was done at the entrance to the master bedroom to conform with the rest of the architectural style of the home.
The master bathroom on the other hand was designed with a Scandinavian style mixed with Modern wall mounted toilet to preserve space and to allow a clean look, an amazing gloss finish freestanding vanity unit boasting wall mounted faucets and a whole wall tiled with 2x10 subway tile in a herringbone pattern.
For the floor tile we used 8x8 hand painted cement tile laid in a pattern pre determined prior to installation.
The wall mounted toilet has a huge open niche above it with a marble shelf to be used for decoration.
The huge shower boasts 2x10 herringbone pattern subway tile, a side to side niche with a marble shelf, the same marble material was also used for the shower step to give a clean look and act as a trim between the 8x8 cement tiles and the bark hex tile in the shower pan.
Notice the hidden drain in the center with tile inserts and the great modern plumbing fixtures in an old work antique bronze finish.
A walk-in closet was constructed as well to allow the much needed storage space.
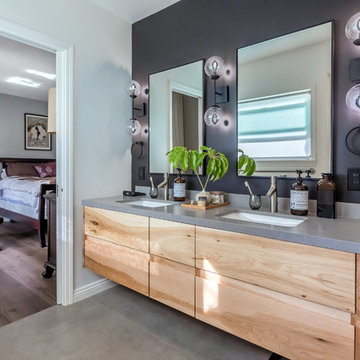
This is an example of a mid-sized scandinavian master bathroom in Los Angeles with furniture-like cabinets, light wood cabinets, an alcove shower, a two-piece toilet, gray tile, porcelain tile, multi-coloured walls, porcelain floors, an undermount sink, engineered quartz benchtops, grey floor and a hinged shower door.
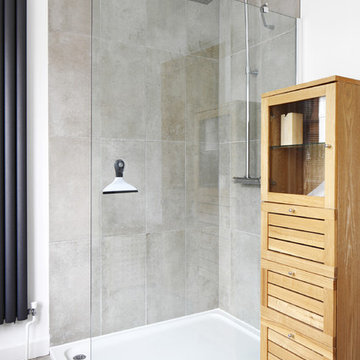
Emma Wood
This is an example of a mid-sized scandinavian kids bathroom in Sussex with furniture-like cabinets, light wood cabinets, gray tile, ceramic tile, white walls, ceramic floors and an open shower.
This is an example of a mid-sized scandinavian kids bathroom in Sussex with furniture-like cabinets, light wood cabinets, gray tile, ceramic tile, white walls, ceramic floors and an open shower.
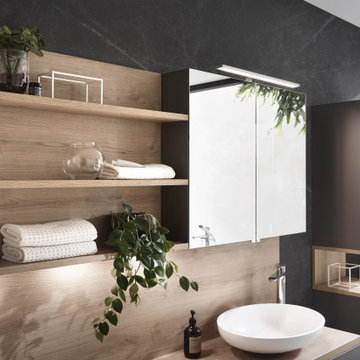
minimalist bathroom / fenix laminate/ white washed oak
Inspiration for a mid-sized scandinavian master bathroom in Miami with furniture-like cabinets, grey cabinets, a freestanding tub, gray tile, grey walls, ceramic floors, a vessel sink, wood benchtops, grey floor and multi-coloured benchtops.
Inspiration for a mid-sized scandinavian master bathroom in Miami with furniture-like cabinets, grey cabinets, a freestanding tub, gray tile, grey walls, ceramic floors, a vessel sink, wood benchtops, grey floor and multi-coloured benchtops.
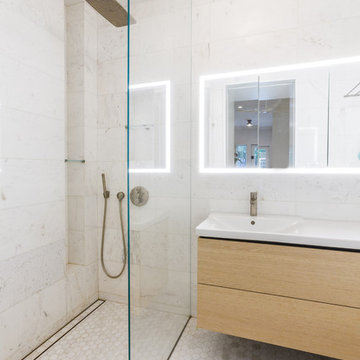
While compact, this marbled master bath is bright and functional. Keeping the floor level continuous as it extends to the shower slot drain helps make the area feel larger. The frameless glass, floating vanity, wall-hung toilet, and perimeter lit medicine cabinet also keep it light and modern.
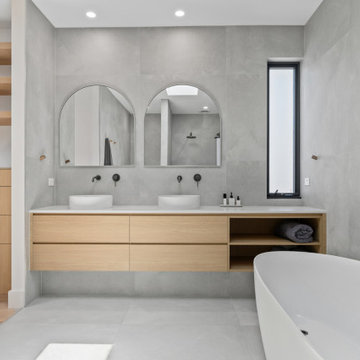
Two family homes capturing south westerly sea views of West Beach. The soaring entrance features an open oak staircase and bridge through the void channels light and sea breezes deep into the home. These homes have simple color and material palette that replicates the neutral warm tones of the sand dunes.
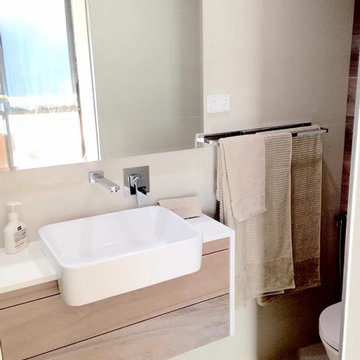
Mini ensuite after adding another bathroom to a two-bedroom apartment to add value to the property. Interior Design and styling by Alenka Interiors.
Photo of a scandinavian master bathroom in Gold Coast - Tweed with furniture-like cabinets, distressed cabinets, a corner shower, a wall-mount toilet, beige tile, porcelain tile, beige walls, porcelain floors, an integrated sink, engineered quartz benchtops, beige floor, a hinged shower door, multi-coloured benchtops, a niche, a single vanity and a floating vanity.
Photo of a scandinavian master bathroom in Gold Coast - Tweed with furniture-like cabinets, distressed cabinets, a corner shower, a wall-mount toilet, beige tile, porcelain tile, beige walls, porcelain floors, an integrated sink, engineered quartz benchtops, beige floor, a hinged shower door, multi-coloured benchtops, a niche, a single vanity and a floating vanity.
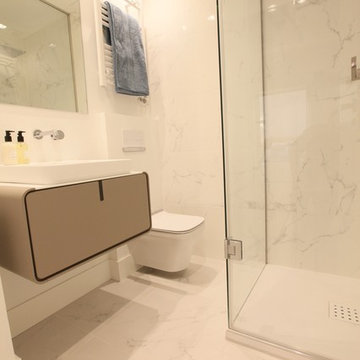
This is an example of a small scandinavian 3/4 bathroom in Madrid with furniture-like cabinets, beige cabinets, a corner shower, a wall-mount toilet, white tile, ceramic tile, white walls, ceramic floors, an integrated sink, solid surface benchtops, white floor, a hinged shower door and white benchtops.
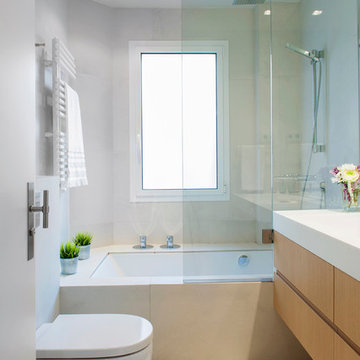
Edu Gil
Photo of a small scandinavian master bathroom in Madrid with furniture-like cabinets, light wood cabinets, an alcove tub, a shower/bathtub combo, a one-piece toilet, ceramic floors and an integrated sink.
Photo of a small scandinavian master bathroom in Madrid with furniture-like cabinets, light wood cabinets, an alcove tub, a shower/bathtub combo, a one-piece toilet, ceramic floors and an integrated sink.
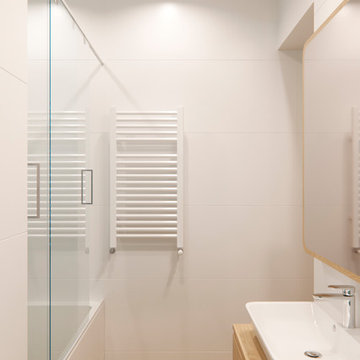
This is an example of a small scandinavian master bathroom in Barcelona with furniture-like cabinets, light wood cabinets, a drop-in tub, blue tile, ceramic tile, white walls, wood benchtops and a sliding shower screen.
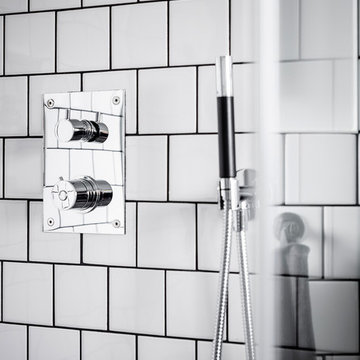
Här flyttade vi väggen närmast master bedroom för att få ett större badrum med plats för både dusch och badkar
Design ideas for a large scandinavian master bathroom in Gothenburg with furniture-like cabinets, dark wood cabinets, an open shower, a wall-mount toilet, white tile, ceramic tile, white walls, cement tiles, granite benchtops, multi-coloured floor, an open shower and black benchtops.
Design ideas for a large scandinavian master bathroom in Gothenburg with furniture-like cabinets, dark wood cabinets, an open shower, a wall-mount toilet, white tile, ceramic tile, white walls, cement tiles, granite benchtops, multi-coloured floor, an open shower and black benchtops.
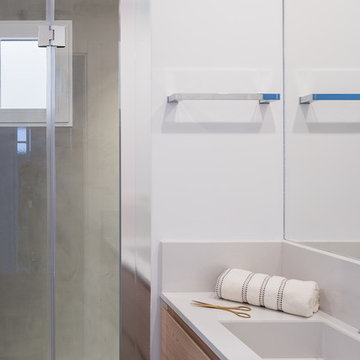
Detalle de baño secundario, con ducha de microcemento.
Proyecto: Hulahome
Fotografía: Javier Bravo
Small scandinavian bathroom in Madrid with furniture-like cabinets, light wood cabinets, a wall-mount toilet, white walls, concrete floors, an integrated sink, engineered quartz benchtops and grey floor.
Small scandinavian bathroom in Madrid with furniture-like cabinets, light wood cabinets, a wall-mount toilet, white walls, concrete floors, an integrated sink, engineered quartz benchtops and grey floor.
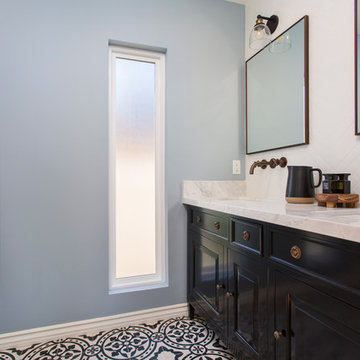
Master suite addition to an existing 20's Spanish home in the heart of Sherman Oaks, approx. 300+ sq. added to this 1300sq. home to provide the needed master bedroom suite. the large 14' by 14' bedroom has a 1 lite French door to the back yard and a large window allowing much needed natural light, the new hardwood floors were matched to the existing wood flooring of the house, a Spanish style arch was done at the entrance to the master bedroom to conform with the rest of the architectural style of the home.
The master bathroom on the other hand was designed with a Scandinavian style mixed with Modern wall mounted toilet to preserve space and to allow a clean look, an amazing gloss finish freestanding vanity unit boasting wall mounted faucets and a whole wall tiled with 2x10 subway tile in a herringbone pattern.
For the floor tile we used 8x8 hand painted cement tile laid in a pattern pre determined prior to installation.
The wall mounted toilet has a huge open niche above it with a marble shelf to be used for decoration.
The huge shower boasts 2x10 herringbone pattern subway tile, a side to side niche with a marble shelf, the same marble material was also used for the shower step to give a clean look and act as a trim between the 8x8 cement tiles and the bark hex tile in the shower pan.
Notice the hidden drain in the center with tile inserts and the great modern plumbing fixtures in an old work antique bronze finish.
A walk-in closet was constructed as well to allow the much needed storage space.
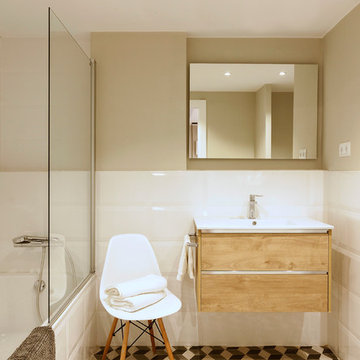
Design ideas for a small scandinavian master bathroom in Barcelona with furniture-like cabinets, medium wood cabinets, an alcove tub, a shower/bathtub combo, beige walls, ceramic floors and an integrated sink.
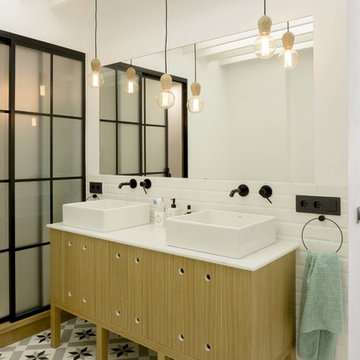
Baño con mueble de madera a medida estilo nórdico, grifería empotrada en negro y puertas a medida de cerrajería estilo industria
emmme studio
Design ideas for a large scandinavian master bathroom in Malaga with furniture-like cabinets, medium wood cabinets, a curbless shower, a one-piece toilet, white tile, ceramic tile, white walls, porcelain floors, a vessel sink, engineered quartz benchtops, multi-coloured floor and a sliding shower screen.
Design ideas for a large scandinavian master bathroom in Malaga with furniture-like cabinets, medium wood cabinets, a curbless shower, a one-piece toilet, white tile, ceramic tile, white walls, porcelain floors, a vessel sink, engineered quartz benchtops, multi-coloured floor and a sliding shower screen.
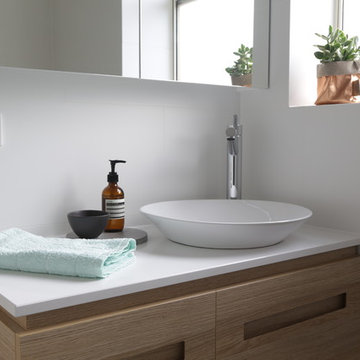
Space was at a premium in this very petite bathroom measuring just 1.7m x 2.2m. My client wanted to continue the light and bright feeling created throughout the rest of this Bondi apartment, and most importantly, she wanted to include a bath. This required considered space planning to ensure it met the brief on both form and function.
The palette was kept light to create a sense of space. Simple white wall tiles were used in combination with a sandy grey concrete-style floor tile, while an Oak timber vanity helped to soften the space. Styling was kept to a minimum with just a touch of copper and greenery so we didn’t crowd it out (that’s can be one of the hardest things to do – keeping styling items limited to the ones that make an impact rather than trying to fill every possible space).
This bathroom was part of a bigger renovation and makeover of an Art Deco one bedroom apartment in Bondi in Sydney’s eastern suburbs. It had great bones and bucketloads of potential, but needed plenty of thought and expertise applied to get the best result for my client. Have a look at how we updated this apartment’s living room and see how we transformed the kitchen from a dingy u-shaped cooking space to a functioning, modern open-plan kitchen that integrates seamlessly into the living room.
Scott Keenan - @travellingman_au

A bespoke bathroom designed to meld into the vast greenery of the outdoors. White oak cabinetry, onyx countertops, and backsplash, custom black metal mirrors and textured natural stone floors. The water closet features wallpaper from Kale Tree shop.
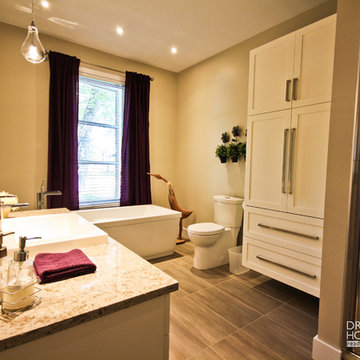
Drummond House Plans #3926
Blueprint & PDF files for sale starting at $1049
Beautiful scandinavian bathroom of a modern farmhouse !
Design ideas for a mid-sized scandinavian master bathroom in Kansas City with a drop-in sink, furniture-like cabinets, white cabinets, granite benchtops, a freestanding tub, a corner shower, a one-piece toilet, gray tile, ceramic tile, beige walls and ceramic floors.
Design ideas for a mid-sized scandinavian master bathroom in Kansas City with a drop-in sink, furniture-like cabinets, white cabinets, granite benchtops, a freestanding tub, a corner shower, a one-piece toilet, gray tile, ceramic tile, beige walls and ceramic floors.
Scandinavian Bathroom Design Ideas with Furniture-like Cabinets
1