Scandinavian Bathroom Design Ideas with Green Tile
Refine by:
Budget
Sort by:Popular Today
1 - 20 of 179 photos
Item 1 of 3

Inspiration for a small scandinavian kids bathroom in Perth with flat-panel cabinets, light wood cabinets, a curbless shower, a one-piece toilet, green tile, mosaic tile, grey walls, porcelain floors, a vessel sink, engineered quartz benchtops, grey floor, a hinged shower door, white benchtops, a single vanity and a built-in vanity.

The en suite leading off the master bedroom. The colour was to flow and the black and white flooring breaks up the green.
Details such as the ridged shower screen just elevate the design.

Shower Plumbing and Niche
Small scandinavian master bathroom in Baltimore with flat-panel cabinets, light wood cabinets, a curbless shower, a two-piece toilet, green tile, porcelain tile, white walls, porcelain floors, an undermount sink, engineered quartz benchtops, grey floor, a hinged shower door, white benchtops, a niche, a double vanity and a built-in vanity.
Small scandinavian master bathroom in Baltimore with flat-panel cabinets, light wood cabinets, a curbless shower, a two-piece toilet, green tile, porcelain tile, white walls, porcelain floors, an undermount sink, engineered quartz benchtops, grey floor, a hinged shower door, white benchtops, a niche, a double vanity and a built-in vanity.
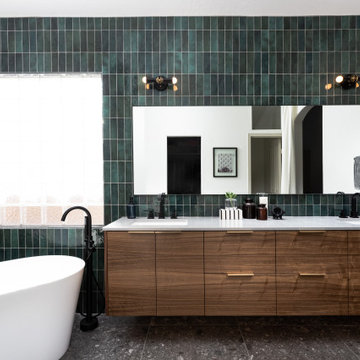
Design ideas for a scandinavian bathroom in Phoenix with flat-panel cabinets, medium wood cabinets, a freestanding tub, green tile, white walls, an undermount sink, grey floor, white benchtops, a double vanity and a floating vanity.
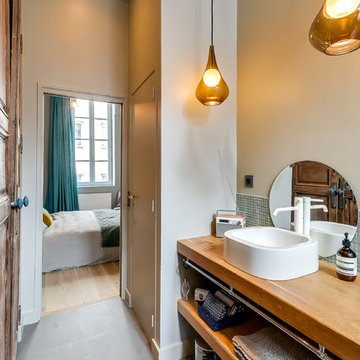
Meero
Mid-sized scandinavian master bathroom in Paris with open cabinets, medium wood cabinets, green tile, mosaic tile, beige walls, ceramic floors, a vessel sink, wood benchtops and brown benchtops.
Mid-sized scandinavian master bathroom in Paris with open cabinets, medium wood cabinets, green tile, mosaic tile, beige walls, ceramic floors, a vessel sink, wood benchtops and brown benchtops.
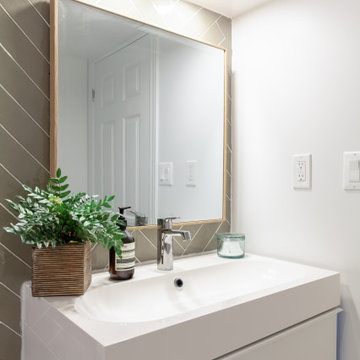
Small scandinavian 3/4 bathroom in Toronto with flat-panel cabinets, white cabinets, an alcove tub, a shower/bathtub combo, a one-piece toilet, green tile, ceramic tile, white walls, porcelain floors, an integrated sink, quartzite benchtops, white floor, a shower curtain, white benchtops, a single vanity and a freestanding vanity.

Rendez-vous au cœur du 11ème arrondissement de Paris pour découvrir un appartement de 40m² récemment livré. Les propriétaires résidants en Bourgogne avaient besoin d’un pied à terre pour leurs déplacements professionnels. On vous fait visiter ?
Dans ce petit appartement parisien, chaque cm2 comptait. Il était nécessaire de revoir les espaces en modifiant l’agencement initial et en ouvrant au maximum la pièce principale. Notre architecte d’intérieur a déposé une alcôve existante et créé une élégante cuisine ouverte signée Plum Living avec colonne toute hauteur et finitions arrondies pour fluidifier la circulation depuis l’entrée. La salle d’eau, quant à elle, a pris la place de l’ancienne cuisine pour permettre au couple d’avoir plus de place.
Autre point essentiel de la conception du projet : créer des espaces avec de la personnalité. Dans le séjour nos équipes ont créé deux bibliothèques en arches de part et d’autre de la cheminée avec étagères et placards intégrés. La chambre à coucher bénéficie désormais d’un dressing toute hauteur avec coin bureau, idéal pour travailler. Et dans la salle de bain, notre architecte a opté pour une faïence en grès cérame effet zellige verte qui donne du peps à l’espace et relève les façades couleur lin du meuble vasque.
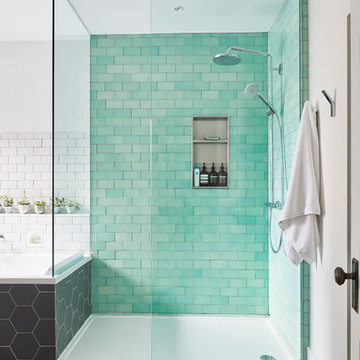
This is an example of a large scandinavian master bathroom in Toronto with a drop-in tub, a curbless shower, a wall-mount toilet, green tile, subway tile, white walls, ceramic floors, a wall-mount sink, grey floor and an open shower.
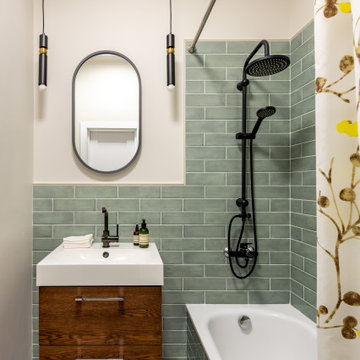
Ванная комната с плиткой кабанчик, встроенной ванной, подвесной тумбой с отделкой деревом.
This is an example of a small scandinavian master bathroom in Saint Petersburg with flat-panel cabinets, medium wood cabinets, an undermount tub, a shower/bathtub combo, a wall-mount toilet, green tile, ceramic tile, beige walls, ceramic floors, a drop-in sink, solid surface benchtops, grey floor, white benchtops, a single vanity and a floating vanity.
This is an example of a small scandinavian master bathroom in Saint Petersburg with flat-panel cabinets, medium wood cabinets, an undermount tub, a shower/bathtub combo, a wall-mount toilet, green tile, ceramic tile, beige walls, ceramic floors, a drop-in sink, solid surface benchtops, grey floor, white benchtops, a single vanity and a floating vanity.
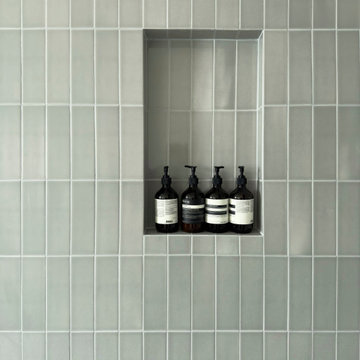
Step inside a modern shower that feels fresh and clean thanks to the mesmerizing color variation of our 3x9 Ceramic Tile in grey-green Puget Sound Gloss from our budget-friendly Essentials Collection (ships in 5 days or less!).
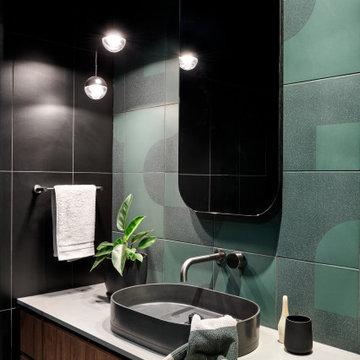
Dark and moody master ensuite featuring green porcelain tiles and walnut veneer custom vanity.
This is an example of a small scandinavian bathroom in Sydney with dark wood cabinets, a drop-in tub, a corner shower, green tile, porcelain tile, black walls, porcelain floors, a vessel sink, engineered quartz benchtops, green floor, an open shower and grey benchtops.
This is an example of a small scandinavian bathroom in Sydney with dark wood cabinets, a drop-in tub, a corner shower, green tile, porcelain tile, black walls, porcelain floors, a vessel sink, engineered quartz benchtops, green floor, an open shower and grey benchtops.
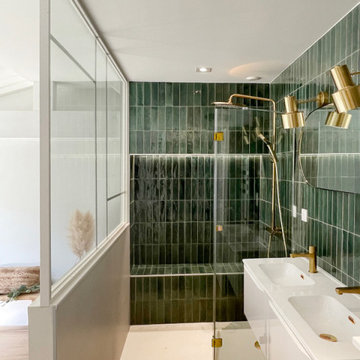
. Robinetterie: Grohe:
https://www.grohe.fr/fr_fr/
This is an example of a mid-sized scandinavian 3/4 bathroom in Bordeaux with green tile, white walls, an integrated sink, solid surface benchtops, a hinged shower door, white benchtops, a shower seat, a double vanity, a floating vanity, flat-panel cabinets, white cabinets, a curbless shower, ceramic tile, wood-look tile and beige floor.
This is an example of a mid-sized scandinavian 3/4 bathroom in Bordeaux with green tile, white walls, an integrated sink, solid surface benchtops, a hinged shower door, white benchtops, a shower seat, a double vanity, a floating vanity, flat-panel cabinets, white cabinets, a curbless shower, ceramic tile, wood-look tile and beige floor.
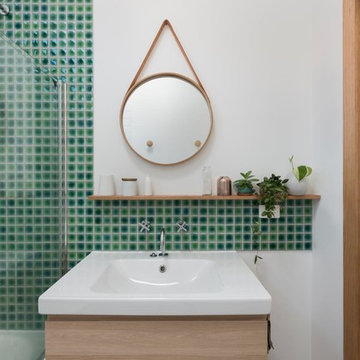
Photo of a small scandinavian bathroom in Melbourne with green tile and ceramic tile.
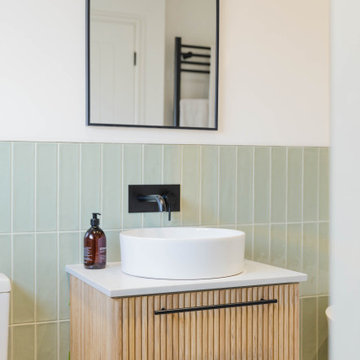
The first view as you walk into this beautiful bathroom. A stunning wall-mounted vanity unit with the curved wood slate finish and a beautiful quartz countertop. The essence of a spa in your home.

Nos encontramos con un piso muy oscuro, con muchas divisorias y sin carácter alguno. Nuestros clientes necesitaban un hogar acorde con su día a día y estilo; 3-4 habitaciones, dos baños y mucho espacio para las zonas comunes. ¡Este piso necesitaba un diseño integral!
Diferenciamos zona de día y de noche; dándole más luz a las zonas comunes y calidez a las habitaciones. Como actualmente solo necesitaban 3 habitaciones apostamos por crear un cerramiento móvil entre las más pequeñas.
Baños con carácter, gracias a las griferías y baldosas en espiga con colores suaves y luminosos.
La pared de ladrillo blanco nos guía desde la entrada de la vivienda hasta el salón comedor, nos aporta textura sin quitar luz.
La cocina abierta integra el mueble del salón y recoge la zona de comedor con un banco que siguiendo la pared amueblada. Por último, le damos un toque cálido y rústico con las bigas de madera en el techo.
Este es uno de esos proyectos que refleja como ha cambiado el día a día y nuestras necesidades.
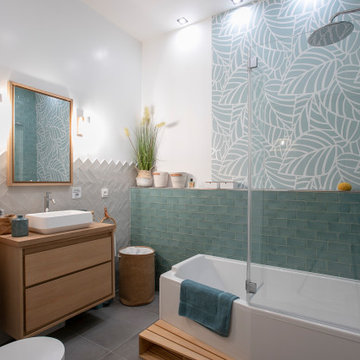
Ambiance végétale pour la salle de bains de 6m². Ici, le blanc se marie à merveille avec toutes les nuances de verts… des verts doux et tendres pour créer une atmosphère fraîche et apaisante, propice à la détente. Et pour réchauffer tout ça, rien de tel que le bois clair, à la fois chaleureux et lumineux. Nous avons préféré plutôt des meubles simples, en un bloc, sans fantaisie, pour un sentiment d'espace très agréable. La touche finale ? Un panneau décoratif aux motifs végétaux dans la douche / baignoire avec l’avantage de limiter le nombre de joints par rapport à des carreaux de carrelage, c’est donc plus facile à entretenir ! Et nous avons ajouté des roseaux artificiels mis en valeur dans de jolis paniers en osier.
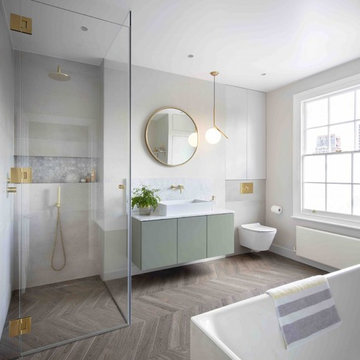
We built-in fully bespoke joinery and a bespoke walk-in shower to create a luxurious feel.
Photo of a large scandinavian kids bathroom in London with turquoise cabinets, an open shower, green tile, mosaic tile, white walls, marble benchtops, brown floor, a hinged shower door and white benchtops.
Photo of a large scandinavian kids bathroom in London with turquoise cabinets, an open shower, green tile, mosaic tile, white walls, marble benchtops, brown floor, a hinged shower door and white benchtops.
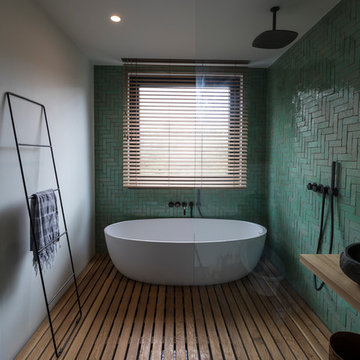
Architect: Inmaculada Cantero // Photographer: Luuk Smits
Scandinavian wet room bathroom in Amsterdam with a freestanding tub, green tile, ceramic tile, white walls, medium hardwood floors, a vessel sink, wood benchtops, brown floor, an open shower and brown benchtops.
Scandinavian wet room bathroom in Amsterdam with a freestanding tub, green tile, ceramic tile, white walls, medium hardwood floors, a vessel sink, wood benchtops, brown floor, an open shower and brown benchtops.
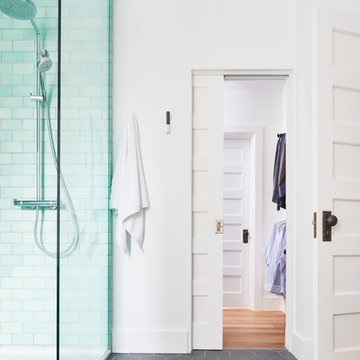
Inspiration for a large scandinavian master bathroom in Toronto with a drop-in tub, a curbless shower, a wall-mount toilet, green tile, subway tile, white walls, ceramic floors, a wall-mount sink, grey floor and an open shower.

A bespoke bathroom designed to meld into the vast greenery of the outdoors. White oak cabinetry, onyx countertops, and backsplash, custom black metal mirrors and textured natural stone floors. The water closet features wallpaper from Kale Tree shop.
Scandinavian Bathroom Design Ideas with Green Tile
1