Scandinavian Bathroom Design Ideas with Grey Benchtops

We carried in the same stone for the vanity in the guest bathroom as well as a fluted wood-look porcelain tiles to add warmth to the walls. In here, we opted for a floating vanity to add a delicate touch.
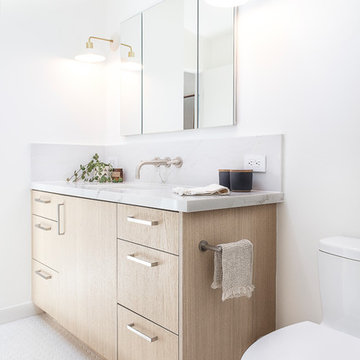
This is an example of a mid-sized scandinavian 3/4 bathroom in San Francisco with flat-panel cabinets, light wood cabinets, white walls, mosaic tile floors, an undermount sink, white floor, quartzite benchtops and grey benchtops.
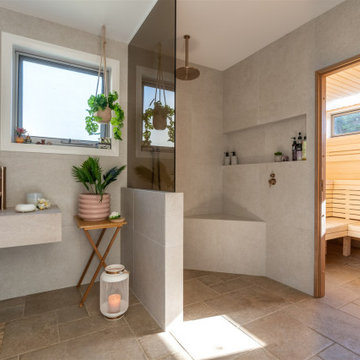
Finnish Sauna, wellness bathroom
Design ideas for a scandinavian master bathroom in Wollongong with beige cabinets, gray tile, cement tile, tile benchtops, brown floor, grey benchtops and a double vanity.
Design ideas for a scandinavian master bathroom in Wollongong with beige cabinets, gray tile, cement tile, tile benchtops, brown floor, grey benchtops and a double vanity.

This is an example of a large scandinavian master wet room bathroom in New York with shaker cabinets, medium wood cabinets, a freestanding tub, a one-piece toilet, white tile, mosaic tile, white walls, mosaic tile floors, a vessel sink, quartzite benchtops, multi-coloured floor, an open shower, grey benchtops, a double vanity and a floating vanity.

洗面台はモルテックス、浴室壁はタイル
Small scandinavian powder room in Tokyo with open cabinets, white cabinets, gray tile, porcelain tile, grey walls, porcelain floors, a drop-in sink, grey floor, grey benchtops and a built-in vanity.
Small scandinavian powder room in Tokyo with open cabinets, white cabinets, gray tile, porcelain tile, grey walls, porcelain floors, a drop-in sink, grey floor, grey benchtops and a built-in vanity.
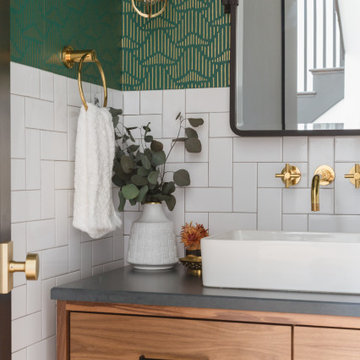
Photo: Rachel Loewen © 2019 Houzz
Design ideas for a scandinavian powder room in Chicago with flat-panel cabinets, light wood cabinets, white tile, subway tile, green walls, a vessel sink, grey benchtops and wallpaper.
Design ideas for a scandinavian powder room in Chicago with flat-panel cabinets, light wood cabinets, white tile, subway tile, green walls, a vessel sink, grey benchtops and wallpaper.
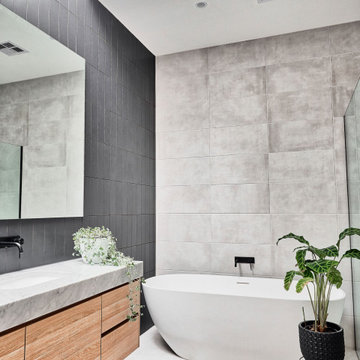
Mid-sized scandinavian bathroom in Melbourne with furniture-like cabinets, light wood cabinets, a freestanding tub, black tile, grey walls, grey floor, grey benchtops, a double vanity and a built-in vanity.
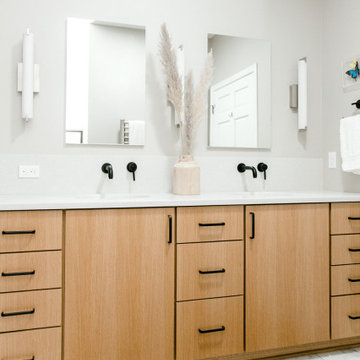
Photographer: Marit Williams Photography
Inspiration for a large scandinavian master bathroom in Other with flat-panel cabinets, light wood cabinets, an alcove tub, beige tile, porcelain tile, grey walls, porcelain floors, an undermount sink, engineered quartz benchtops, white floor, a hinged shower door, grey benchtops, a niche, a double vanity and a built-in vanity.
Inspiration for a large scandinavian master bathroom in Other with flat-panel cabinets, light wood cabinets, an alcove tub, beige tile, porcelain tile, grey walls, porcelain floors, an undermount sink, engineered quartz benchtops, white floor, a hinged shower door, grey benchtops, a niche, a double vanity and a built-in vanity.
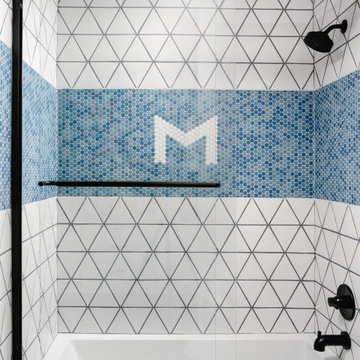
Completed in 2020, this large 3,500 square foot bungalow underwent a major facelift from the 1990s finishes throughout the house. We worked with the homeowners who have two sons to create a bright and serene forever home. The project consisted of one kitchen, four bathrooms, den, and game room. We mixed Scandinavian and mid-century modern styles to create these unique and fun spaces.
---
Project designed by the Atomic Ranch featured modern designers at Breathe Design Studio. From their Austin design studio, they serve an eclectic and accomplished nationwide clientele including in Palm Springs, LA, and the San Francisco Bay Area.
For more about Breathe Design Studio, see here: https://www.breathedesignstudio.com/
To learn more about this project, see here: https://www.breathedesignstudio.com/bungalow-remodel
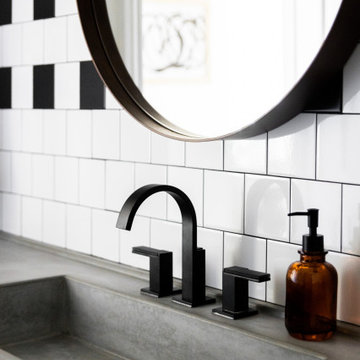
Design ideas for a scandinavian bathroom in Phoenix with grey cabinets, black and white tile, an integrated sink, concrete benchtops, grey benchtops, a single vanity and a floating vanity.
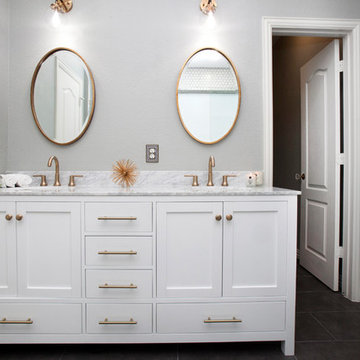
A small yet stylish modern bathroom remodel. Double standing shower with beautiful white hexagon tiles & black grout to create a great contrast.Gold round wall mirrors, dark gray flooring with white his & hers vanities and Carrera marble countertop. Gold hardware to complete the chic look.
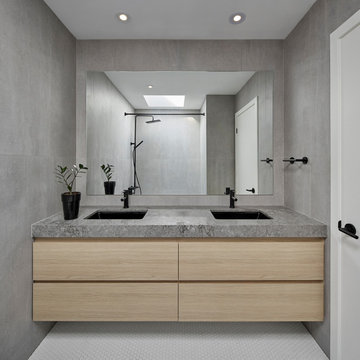
Small scandinavian bathroom in Toronto with furniture-like cabinets, light wood cabinets, an alcove tub, an open shower, a bidet, gray tile, porcelain tile, grey walls, mosaic tile floors, an undermount sink, quartzite benchtops, white floor, a shower curtain, grey benchtops, a double vanity and a floating vanity.
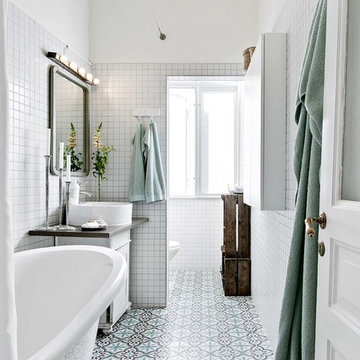
Bjurfors/SE 360
Photo of a mid-sized scandinavian 3/4 bathroom in Other with a claw-foot tub, a shower/bathtub combo, white tile, a shower curtain, flat-panel cabinets, white cabinets, white walls, a console sink, multi-coloured floor and grey benchtops.
Photo of a mid-sized scandinavian 3/4 bathroom in Other with a claw-foot tub, a shower/bathtub combo, white tile, a shower curtain, flat-panel cabinets, white cabinets, white walls, a console sink, multi-coloured floor and grey benchtops.
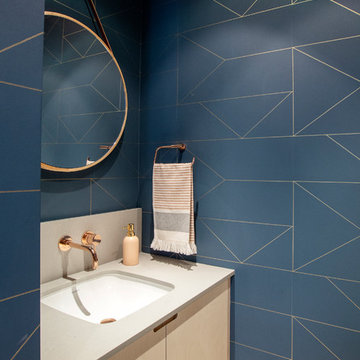
photographer: Janis Nicolay of Pinecone Camp
This is an example of a small scandinavian powder room in Vancouver with flat-panel cabinets, light wood cabinets, blue walls, light hardwood floors, an undermount sink, engineered quartz benchtops and grey benchtops.
This is an example of a small scandinavian powder room in Vancouver with flat-panel cabinets, light wood cabinets, blue walls, light hardwood floors, an undermount sink, engineered quartz benchtops and grey benchtops.
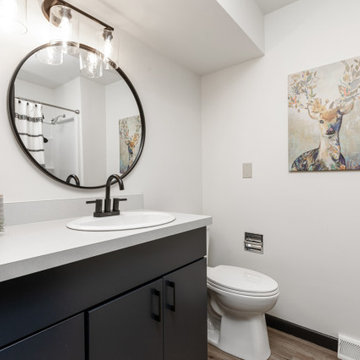
Crisp bathroom in neutral gray tones. Laminate countertop with a linen finish, drop in porcelain sink, black fixtures and black cabinet pulls.
Design ideas for a mid-sized scandinavian bathroom in Other with flat-panel cabinets, black cabinets, a one-piece toilet, grey walls, medium hardwood floors, a drop-in sink, laminate benchtops, brown floor, grey benchtops and a single vanity.
Design ideas for a mid-sized scandinavian bathroom in Other with flat-panel cabinets, black cabinets, a one-piece toilet, grey walls, medium hardwood floors, a drop-in sink, laminate benchtops, brown floor, grey benchtops and a single vanity.

A beautiful tiled shower utilizing the "wood look" tile to create a natural and organic feel. A shower niche and bench both use the same honey coloured tile to create a cohesive look. A creamy white coloured shower floor brings together the look. The black shower fixtures add some drama to the design.
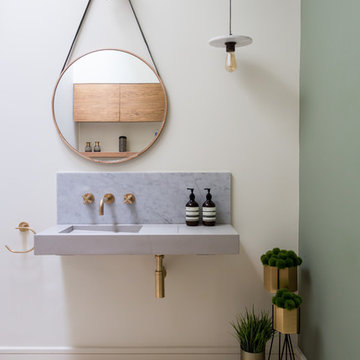
Design ideas for a scandinavian bathroom in London with white walls, an integrated sink, multi-coloured floor and grey benchtops.
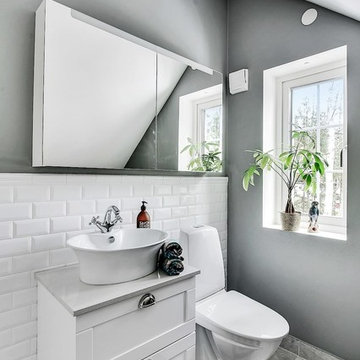
Design ideas for a scandinavian powder room in Stockholm with shaker cabinets, white cabinets, white tile, subway tile, grey walls, a vessel sink, grey floor and grey benchtops.
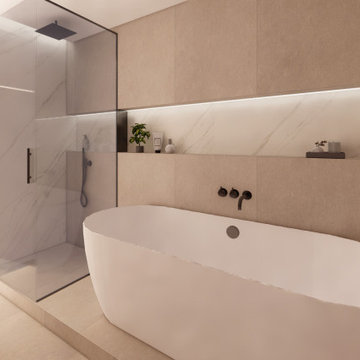
Una baño minimalista con tonos neutros y suaves para relajarse. Miramos varias propuestas de distribución para encajar una bañera libre y una ducha, teniendo juego para varias posiciones. Hemos combinado dos materiales con color y textura diferentes para contrastar diferentes zonas funcionales y proporcionar profundidad y riqueza visual.
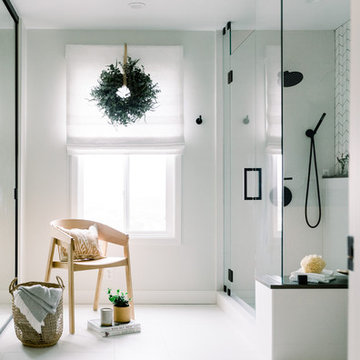
Photo Credit: Pura Soul Photography
This is an example of a mid-sized scandinavian 3/4 bathroom in San Diego with flat-panel cabinets, light wood cabinets, an alcove shower, a one-piece toilet, white tile, porcelain tile, white walls, porcelain floors, an undermount sink, engineered quartz benchtops, white floor, a hinged shower door and grey benchtops.
This is an example of a mid-sized scandinavian 3/4 bathroom in San Diego with flat-panel cabinets, light wood cabinets, an alcove shower, a one-piece toilet, white tile, porcelain tile, white walls, porcelain floors, an undermount sink, engineered quartz benchtops, white floor, a hinged shower door and grey benchtops.
Scandinavian Bathroom Design Ideas with Grey Benchtops
1

