Scandinavian Bathroom Design Ideas with Grey Cabinets
Sort by:Popular Today
1 - 20 of 399 photos

Design ideas for a mid-sized scandinavian master bathroom in Phoenix with open cabinets, grey cabinets, an open shower, gray tile, stone slab, white walls, cement tiles, an integrated sink, concrete benchtops, grey floor, an open shower, grey benchtops, a shower seat, a double vanity, a floating vanity and coffered.

This Park City Ski Loft remodeled for it's Texas owner has a clean modern airy feel, with rustic and industrial elements. Park City is known for utilizing mountain modern and industrial elements in it's design. We wanted to tie those elements in with the owner's farm house Texas roots.
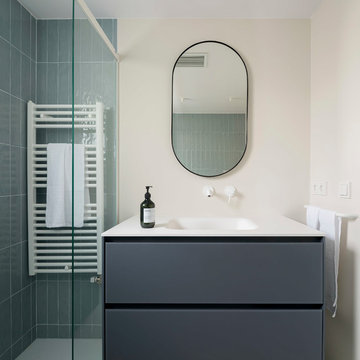
Proyecto realizado por The Room Studio
Fotografías: Mauricio Fuertes
Design ideas for a mid-sized scandinavian 3/4 bathroom in Barcelona with flat-panel cabinets, grey cabinets, gray tile, beige walls, an integrated sink, grey floor and white benchtops.
Design ideas for a mid-sized scandinavian 3/4 bathroom in Barcelona with flat-panel cabinets, grey cabinets, gray tile, beige walls, an integrated sink, grey floor and white benchtops.

Design ideas for a mid-sized scandinavian master wet room bathroom in Dallas with shaker cabinets, grey cabinets, a one-piece toilet, white tile, porcelain tile, white walls, vinyl floors, an undermount sink, engineered quartz benchtops, a hinged shower door, white benchtops, an enclosed toilet, a double vanity, a built-in vanity and a freestanding tub.

The guest bath was given a fresh look with light grey and natural oak floating vanities, new undermount double sinks, faucets, LED mirrors,"concrete" look feature wall tile and vinyl plank flooring.

Updating for aesthetics is one thing, but for function is a lot harder. You have to really think about who is using the space, how they are using it, and still make it look good. This bathroom is shared by two kids, and in the future an au pair. So there needed to be a lot of closed storage, which we had a custom built in to match the cost effective furniture vanity we sourced from Wayfair. Partnered with Landmark Remodeling and Pro Design Custom Cabinetry to make this a success.
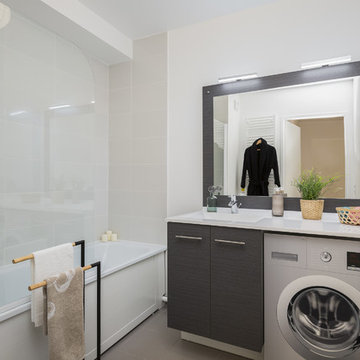
Mathieu Fiol
Inspiration for a scandinavian 3/4 bathroom in Other with flat-panel cabinets, grey cabinets, an alcove tub, a shower/bathtub combo, beige tile, grey walls, an integrated sink, grey floor, an open shower and white benchtops.
Inspiration for a scandinavian 3/4 bathroom in Other with flat-panel cabinets, grey cabinets, an alcove tub, a shower/bathtub combo, beige tile, grey walls, an integrated sink, grey floor, an open shower and white benchtops.
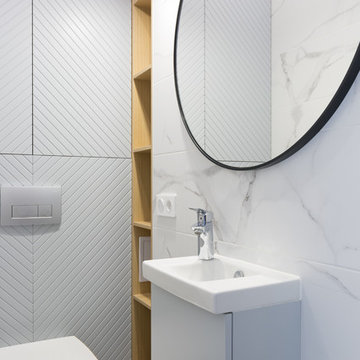
This is an example of a scandinavian powder room in Other with flat-panel cabinets, grey cabinets, a two-piece toilet, white tile, a drop-in sink and white floor.
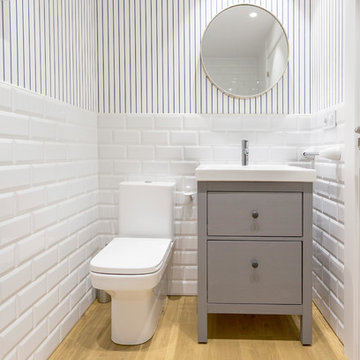
This is an example of a scandinavian powder room in Other with furniture-like cabinets, grey cabinets, white tile, subway tile, multi-coloured walls and light hardwood floors.
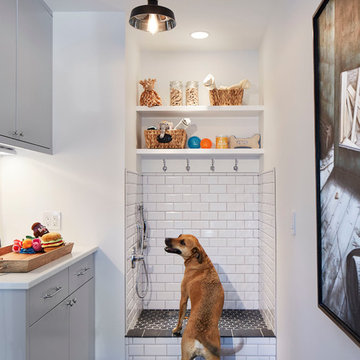
Martha O'Hara Interiors, Interior Design & Photo Styling | Corey Gaffer, Photography | Please Note: All “related,” “similar,” and “sponsored” products tagged or listed by Houzz are not actual products pictured. They have not been approved by Martha O’Hara Interiors nor any of the professionals credited. For information about our work, please contact design@oharainteriors.com.
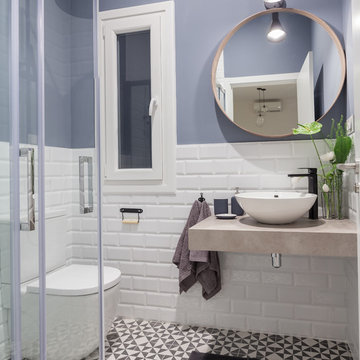
Fotografía y estilismo Nora Zubia
Photo of a small scandinavian 3/4 bathroom in Madrid with open cabinets, grey cabinets, a curbless shower, a one-piece toilet, white tile, ceramic tile, grey walls, ceramic floors, a vessel sink, wood benchtops, black floor and a sliding shower screen.
Photo of a small scandinavian 3/4 bathroom in Madrid with open cabinets, grey cabinets, a curbless shower, a one-piece toilet, white tile, ceramic tile, grey walls, ceramic floors, a vessel sink, wood benchtops, black floor and a sliding shower screen.
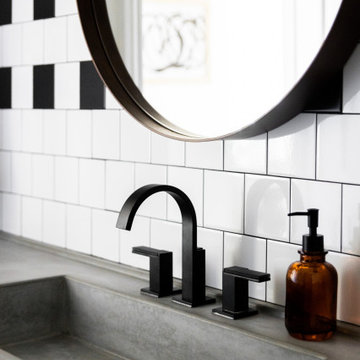
Design ideas for a scandinavian bathroom in Phoenix with grey cabinets, black and white tile, an integrated sink, concrete benchtops, grey benchtops, a single vanity and a floating vanity.
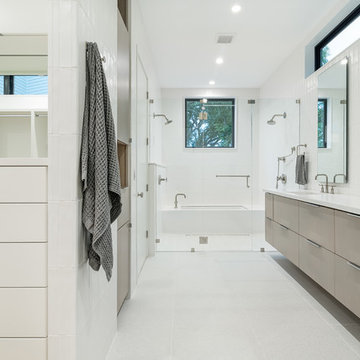
This is an example of a large scandinavian master wet room bathroom in Austin with flat-panel cabinets, grey cabinets, white tile, white benchtops, an undermount tub, a one-piece toilet, white walls, an undermount sink, white floor, a hinged shower door and engineered quartz benchtops.
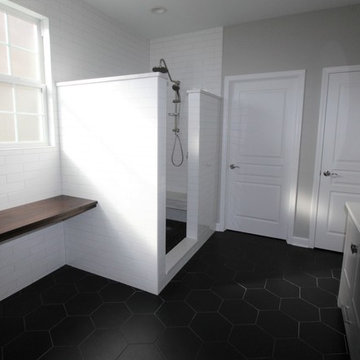
This bathroom gives you the fresh, organic, airy and natural feel. It has everything you need to get you ready for the day.
Photo of a mid-sized scandinavian master bathroom in Nashville with shaker cabinets, grey cabinets, an open shower, a one-piece toilet, white tile, subway tile, an open shower, white benchtops, grey walls, dark hardwood floors, an undermount sink, quartzite benchtops and brown floor.
Photo of a mid-sized scandinavian master bathroom in Nashville with shaker cabinets, grey cabinets, an open shower, a one-piece toilet, white tile, subway tile, an open shower, white benchtops, grey walls, dark hardwood floors, an undermount sink, quartzite benchtops and brown floor.
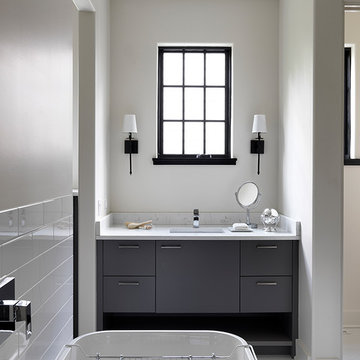
Cynthia Lynn Photography
This is an example of a scandinavian bathroom in Chicago with flat-panel cabinets, grey cabinets, a freestanding tub, white tile, subway tile, grey walls, mosaic tile floors, an undermount sink, white floor and white benchtops.
This is an example of a scandinavian bathroom in Chicago with flat-panel cabinets, grey cabinets, a freestanding tub, white tile, subway tile, grey walls, mosaic tile floors, an undermount sink, white floor and white benchtops.
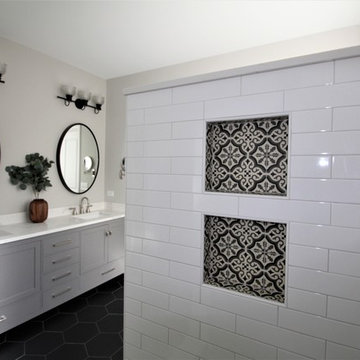
This bathroom gives you the fresh, organic, airy and natural feel. It has everything you need to get you ready for the day.
Mid-sized scandinavian master bathroom in Nashville with shaker cabinets, grey cabinets, an open shower, a one-piece toilet, white tile, subway tile, an open shower, white benchtops, grey walls, dark hardwood floors, an undermount sink, quartzite benchtops and brown floor.
Mid-sized scandinavian master bathroom in Nashville with shaker cabinets, grey cabinets, an open shower, a one-piece toilet, white tile, subway tile, an open shower, white benchtops, grey walls, dark hardwood floors, an undermount sink, quartzite benchtops and brown floor.
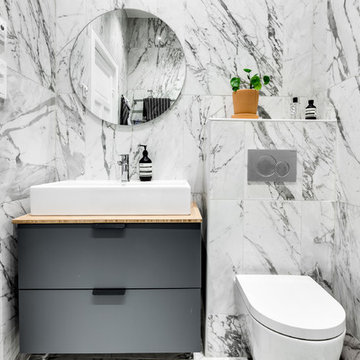
Inspiration for a small scandinavian powder room in Stockholm with flat-panel cabinets, grey cabinets, a wall-mount toilet, gray tile, white tile, multi-coloured tile, a vessel sink, wood benchtops and beige benchtops.
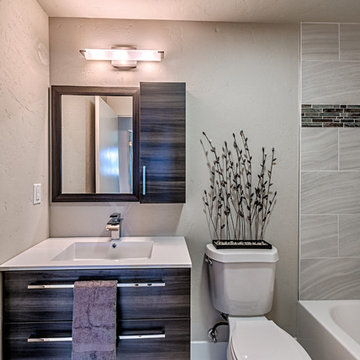
Design ideas for a small scandinavian 3/4 bathroom in Seattle with flat-panel cabinets, grey cabinets, gray tile, ceramic tile and engineered quartz benchtops.
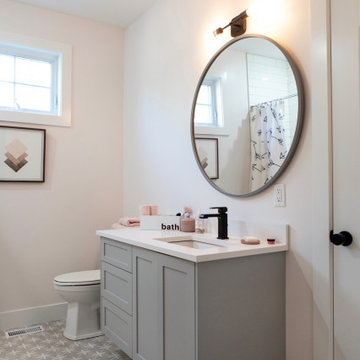
The home's main bathroom features patterned tile which flows seamlessly underneath a custom floating vanity with an a-symmetrical design. Touch-latch hardware was installed on the cabinets for a minimal design. Black accents were pulled into the lighting, faucet, and bathroom hardware to add a touch of contrast to the space.
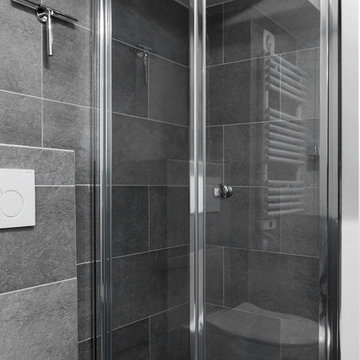
©JULIETTE JEM
Inspiration for a small scandinavian master bathroom in Paris with beaded inset cabinets, grey cabinets, an alcove shower, a wall-mount toilet, gray tile, grey walls, an undermount sink, concrete benchtops, grey floor, a sliding shower screen and grey benchtops.
Inspiration for a small scandinavian master bathroom in Paris with beaded inset cabinets, grey cabinets, an alcove shower, a wall-mount toilet, gray tile, grey walls, an undermount sink, concrete benchtops, grey floor, a sliding shower screen and grey benchtops.
Scandinavian Bathroom Design Ideas with Grey Cabinets
1