Scandinavian Bathroom Design Ideas with Grey Cabinets
Refine by:
Budget
Sort by:Popular Today
1 - 20 of 348 photos
Item 1 of 3

This is an example of a scandinavian bathroom in New York with flat-panel cabinets, grey cabinets, an alcove shower, gray tile, grey walls, an integrated sink, grey floor, a hinged shower door, grey benchtops, a single vanity and a floating vanity.

Adding a pop of color to a room can really help transform anyone's home! Even better with it being just towels we can always interchange to anyone's evolving decor. We also did high-low design with a furniture vanity, wide spread faucets, hanging pendants, etc.
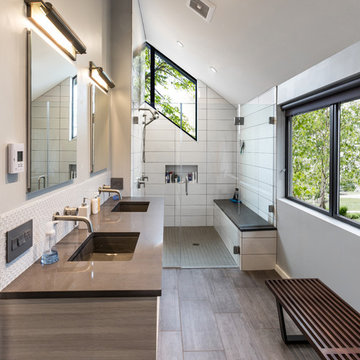
The master bathroom features a very tall ceiling and also carries in the architectural window from the master bedroom for natural lighting.
The floating dual vanity has a horizontal grain finish complimenting the ColorQuartz Pewter countertop. The tile backsplash is a Midtown new white glass material.
In the shower a 8"x24" Ceramic wall tile from Eastern Blanco is laid in a horizontal bricklay pattern. The floor features a porcelain 2"x2" tile with Pewter grout. The quartz seat adds extra comfort for the large walk-in shower. The frameless glass door adds the transparency which highlights the rest of the space.
The floor tile is a Fenix Antracita Porcelain material in a long 12"x24" pattern with mocha grout.
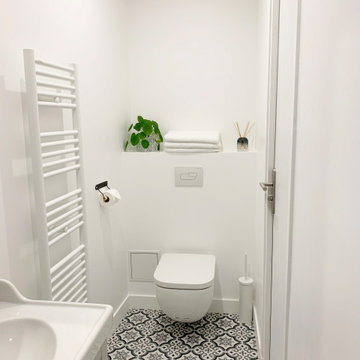
Transformer une petite grange en une maison chaleureuse et accueillante !
Tout était à faire, intérieur, extérieur. La toiture à changer, optimiser l’espace, créer un étage, designer l’intérieur.
Décorer, aménager, imaginer un lieu dans lequel on puisse se sentir bien, bien que l’espace soit réduit. Environ 48m2 au total.
Un beau challenge. Un pari réussi en respectant le budget assez serré.
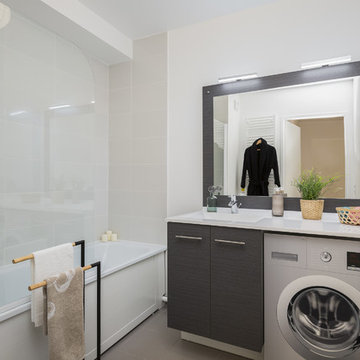
Mathieu Fiol
Inspiration for a scandinavian 3/4 bathroom in Other with flat-panel cabinets, grey cabinets, an alcove tub, a shower/bathtub combo, beige tile, grey walls, an integrated sink, grey floor, an open shower and white benchtops.
Inspiration for a scandinavian 3/4 bathroom in Other with flat-panel cabinets, grey cabinets, an alcove tub, a shower/bathtub combo, beige tile, grey walls, an integrated sink, grey floor, an open shower and white benchtops.
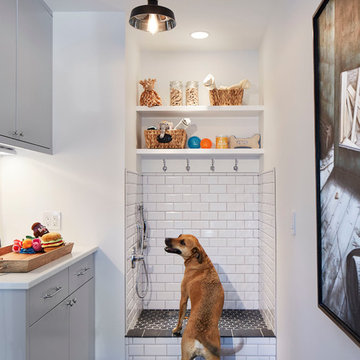
Martha O'Hara Interiors, Interior Design & Photo Styling | Corey Gaffer, Photography | Please Note: All “related,” “similar,” and “sponsored” products tagged or listed by Houzz are not actual products pictured. They have not been approved by Martha O’Hara Interiors nor any of the professionals credited. For information about our work, please contact design@oharainteriors.com.
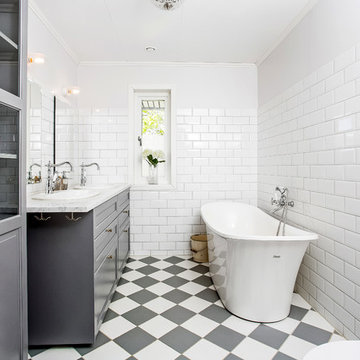
Large scandinavian master bathroom in Other with recessed-panel cabinets, grey cabinets, a freestanding tub, white tile, subway tile, a drop-in sink, a shower/bathtub combo, a two-piece toilet, white walls, ceramic floors and marble benchtops.

Ванная комната со световым окном и регулирующимся затемнением.
Mid-sized scandinavian master bathroom in Saint Petersburg with flat-panel cabinets, grey cabinets, a freestanding tub, an alcove shower, a wall-mount toilet, gray tile, porcelain tile, grey walls, wood-look tile, wood benchtops, brown floor, a shower curtain, brown benchtops, a single vanity and a freestanding vanity.
Mid-sized scandinavian master bathroom in Saint Petersburg with flat-panel cabinets, grey cabinets, a freestanding tub, an alcove shower, a wall-mount toilet, gray tile, porcelain tile, grey walls, wood-look tile, wood benchtops, brown floor, a shower curtain, brown benchtops, a single vanity and a freestanding vanity.
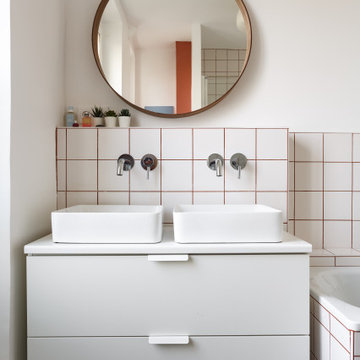
Inspiration for a small scandinavian bathroom in Paris with flat-panel cabinets, grey cabinets, a drop-in tub, white tile, white walls, a vessel sink, black floor and white benchtops.
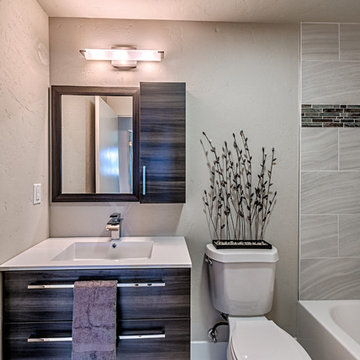
Design ideas for a small scandinavian 3/4 bathroom in Seattle with flat-panel cabinets, grey cabinets, gray tile, ceramic tile and engineered quartz benchtops.
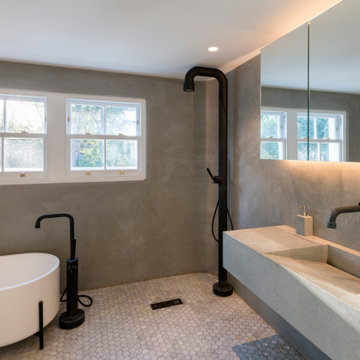
venetian polished plaster and walk-in shower mosaics
Inspiration for a mid-sized scandinavian kids bathroom in London with flat-panel cabinets, grey cabinets, a freestanding tub, an open shower, a wall-mount toilet, gray tile, grey walls, mosaic tile floors, a wall-mount sink, limestone benchtops, white floor, an open shower, grey benchtops, a double vanity and a floating vanity.
Inspiration for a mid-sized scandinavian kids bathroom in London with flat-panel cabinets, grey cabinets, a freestanding tub, an open shower, a wall-mount toilet, gray tile, grey walls, mosaic tile floors, a wall-mount sink, limestone benchtops, white floor, an open shower, grey benchtops, a double vanity and a floating vanity.
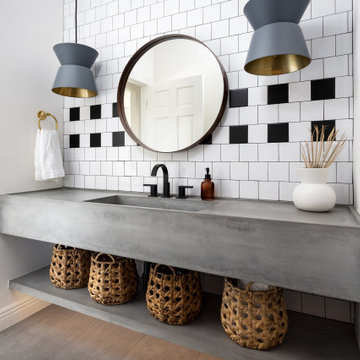
This is an example of a scandinavian bathroom in Phoenix with grey cabinets, black and white tile, an integrated sink, concrete benchtops, grey benchtops, a single vanity and a floating vanity.
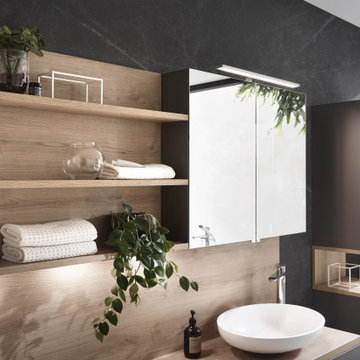
minimalist bathroom / fenix laminate/ white washed oak
Inspiration for a mid-sized scandinavian master bathroom in Miami with furniture-like cabinets, grey cabinets, a freestanding tub, gray tile, grey walls, ceramic floors, a vessel sink, wood benchtops, grey floor and multi-coloured benchtops.
Inspiration for a mid-sized scandinavian master bathroom in Miami with furniture-like cabinets, grey cabinets, a freestanding tub, gray tile, grey walls, ceramic floors, a vessel sink, wood benchtops, grey floor and multi-coloured benchtops.
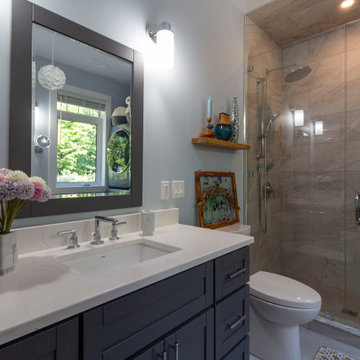
Inspiration for a mid-sized scandinavian master bathroom in Toronto with recessed-panel cabinets, grey cabinets, an alcove tub, an alcove shower, a one-piece toilet, beige tile, ceramic tile, blue walls, ceramic floors, an undermount sink, quartzite benchtops, grey floor, a hinged shower door, beige benchtops, a laundry, a single vanity and a built-in vanity.
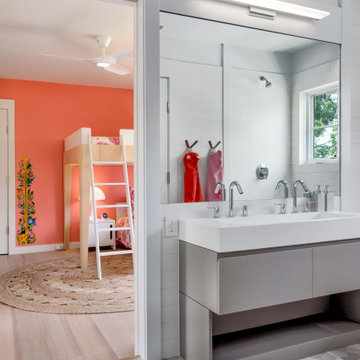
This is an example of a large scandinavian kids bathroom in Bridgeport with flat-panel cabinets, grey cabinets, a corner shower, white tile, porcelain tile, white walls, porcelain floors, a trough sink, solid surface benchtops, multi-coloured floor and white benchtops.

Kids bathrooms and curves.
Toddlers, wet tiles and corners don't mix, so I found ways to add as many soft curves as I could in this kiddies bathroom. The round ended bath was tiled in with fun kit-kat tiles, which echoes the rounded edges of the double vanity unit. Those large format, terrazzo effect porcelain tiles disguise a multitude of sins too.
A lot of clients ask for wall mounted taps for family bathrooms, well let’s face it, they look real nice. But I don’t think they’re particularly family friendly. The levers are higher and harder for small hands to reach and water from dripping fingers can splosh down the wall and onto the top of the vanity, making a right ole mess. Some of you might disagree, but this is what i’ve experienced and I don't rate. So for this bathroom, I went with a pretty bombproof all in one, moulded double sink with no nooks and crannies for water and grime to find their way to.
The double drawers house all of the bits and bobs needed by the sink and by keeping the floor space clear, there’s plenty of room for bath time toys baskets.
The brief: can you design a bathroom suitable for two boys (1 and 4)? So I did. It was fun!
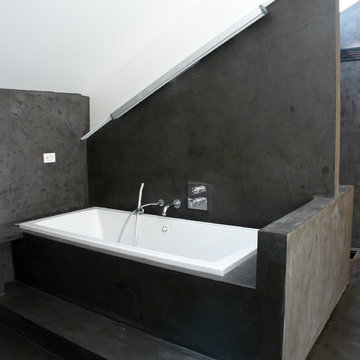
Design ideas for a large scandinavian master bathroom in Moscow with open cabinets, grey cabinets, a drop-in tub, gray tile, cement tile, grey walls, concrete floors, a drop-in sink, concrete benchtops and grey floor.
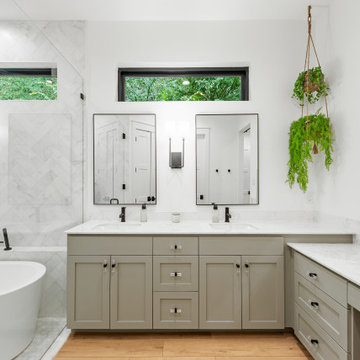
Photo of a mid-sized scandinavian master wet room bathroom in Dallas with shaker cabinets, grey cabinets, a one-piece toilet, white tile, porcelain tile, white walls, vinyl floors, an undermount sink, engineered quartz benchtops, white benchtops, an enclosed toilet, a double vanity, a built-in vanity, a hinged shower door and a freestanding tub.
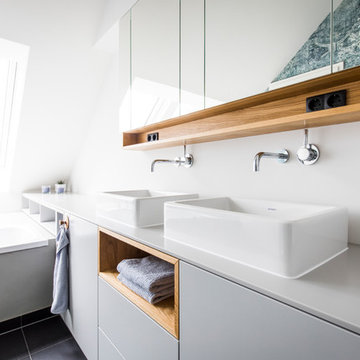
This is an example of a mid-sized scandinavian 3/4 bathroom in Munich with flat-panel cabinets, grey cabinets, a drop-in tub, white walls, cement tiles, a vessel sink, black floor and grey benchtops.
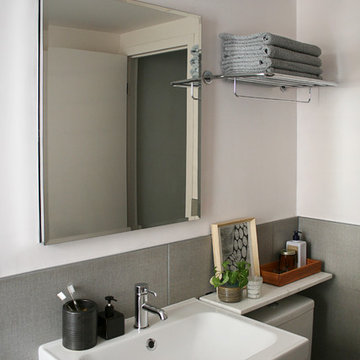
Inspiration for a small scandinavian bathroom in New York with a wall-mount sink, flat-panel cabinets, grey cabinets, marble benchtops, a drop-in tub, a shower/bathtub combo, a two-piece toilet, gray tile, subway tile, white walls and ceramic floors.
Scandinavian Bathroom Design Ideas with Grey Cabinets
1