Scandinavian Bathroom Design Ideas with Laminate Floors
Refine by:
Budget
Sort by:Popular Today
1 - 20 of 87 photos
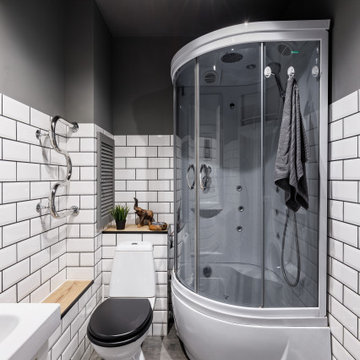
Необходимо было сохранить душевую кабину, унитаз и раковину, для того чтобы уложиться в бюджет
Inspiration for a small scandinavian bathroom in Saint Petersburg with white walls, laminate floors and brown floor.
Inspiration for a small scandinavian bathroom in Saint Petersburg with white walls, laminate floors and brown floor.
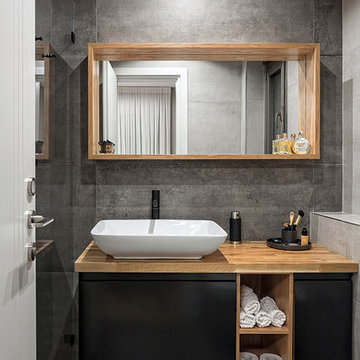
Photography: Shai Epstein
This is an example of a small scandinavian 3/4 bathroom in Tel Aviv with laminate floors, flat-panel cabinets, black cabinets, gray tile, grey walls, a vessel sink, wood benchtops, grey floor and brown benchtops.
This is an example of a small scandinavian 3/4 bathroom in Tel Aviv with laminate floors, flat-panel cabinets, black cabinets, gray tile, grey walls, a vessel sink, wood benchtops, grey floor and brown benchtops.
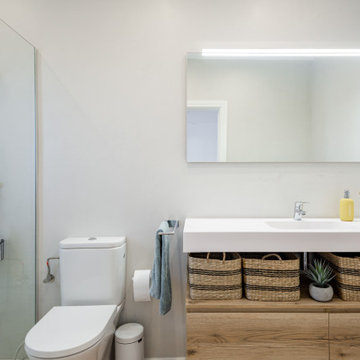
This is an example of a mid-sized scandinavian 3/4 bathroom in Other with flat-panel cabinets, white cabinets, a curbless shower, beige tile, beige walls, laminate floors, an integrated sink, beige floor, white benchtops and a single vanity.
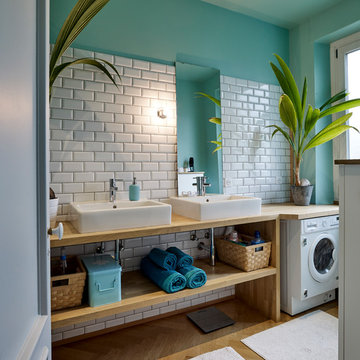
This is an example of a mid-sized scandinavian master bathroom in Strasbourg with white tile, subway tile, green walls, laminate floors, open cabinets, light wood cabinets, a vessel sink, wood benchtops, beige floor, beige benchtops and a laundry.

This Park City Ski Loft remodeled for it's Texas owner has a clean modern airy feel, with rustic and industrial elements. Park City is known for utilizing mountain modern and industrial elements in it's design. We wanted to tie those elements in with the owner's farm house Texas roots.
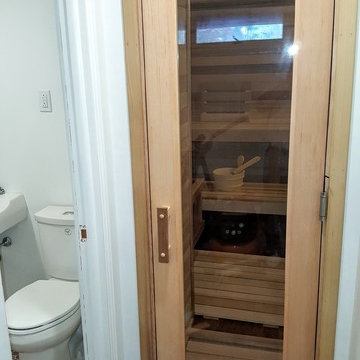
"After" photo of the sauna entrance door which used to be a small bathroom linen closet.
Mid-sized scandinavian bathroom in Other with white walls, laminate floors and brown floor.
Mid-sized scandinavian bathroom in Other with white walls, laminate floors and brown floor.
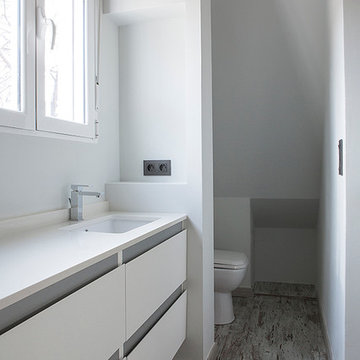
Photo of a small scandinavian powder room in Valencia with furniture-like cabinets, white cabinets, white walls, an integrated sink, ceramic tile, laminate floors and quartzite benchtops.
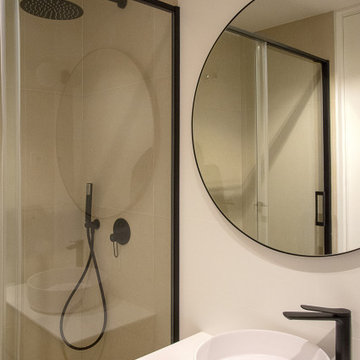
Small scandinavian master bathroom in Madrid with furniture-like cabinets, medium wood cabinets, a curbless shower, a one-piece toilet, gray tile, porcelain tile, white walls, laminate floors, a vessel sink, solid surface benchtops, beige floor, a sliding shower screen, white benchtops, a single vanity and a built-in vanity.
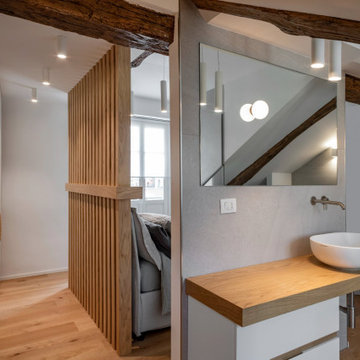
Inspiration for a small scandinavian 3/4 bathroom in Turin with light wood cabinets, porcelain tile, laminate floors, a vessel sink, wood benchtops, a single vanity, a floating vanity and exposed beam.
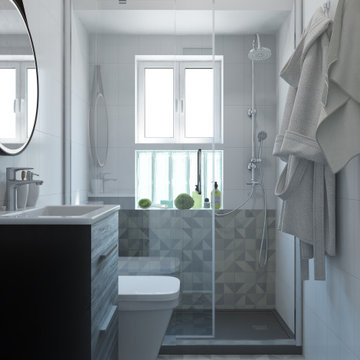
Proyecto de interiorismo y reforma de este inmueble que estaba en malas condiciones y anticuado, para ser gestionado como alquiler residencial o habitacional.
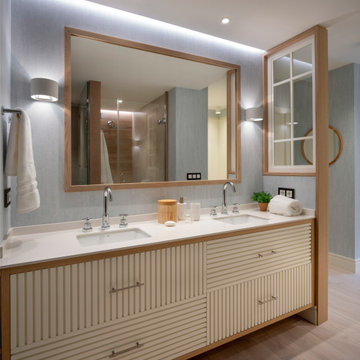
Reforma integral Sube Interiorismo www.subeinteriorismo.com
Fotografía Biderbost Photo
Mid-sized scandinavian master bathroom in Bilbao with furniture-like cabinets, white cabinets, a curbless shower, a wall-mount toilet, blue tile, blue walls, laminate floors, an undermount sink, engineered quartz benchtops, blue floor, a hinged shower door, beige benchtops, a shower seat, a double vanity, a built-in vanity and wallpaper.
Mid-sized scandinavian master bathroom in Bilbao with furniture-like cabinets, white cabinets, a curbless shower, a wall-mount toilet, blue tile, blue walls, laminate floors, an undermount sink, engineered quartz benchtops, blue floor, a hinged shower door, beige benchtops, a shower seat, a double vanity, a built-in vanity and wallpaper.

Conçu et réalisé par notre agence lilloise, ce duplex de 200m² est situé dans le quartier de Wazemmes. Les propriétaires de l’appartement ont fait appel à nos services pour rénover le rez-de-chaussée comprenant l’entrée, la pièce à vivre, la cuisine ouverte sur le séjour et la salle de bain familiale située à l’étage.
Tel un fil conducteur particulièrement bien pensé, le bois s’invite par touches à travers des menuiseries réalisées sur mesure par notre menuisier lillois : meuble TV, coins bureaux pour télétravailler, bibliothèque, claustras ou encore penderie avec banquette intégrée…Parallèlement à leur côté fonctionnel, elles apportent esthétisme et graphisme au projet.
On aime la douceur de la palette de couleurs choisies par l’architecte d’intérieur : vert amande et beige rosé, qui s’harmonisent à la perfection avec le blanc et le bois pour créer une atmosphère particulièrement chaleureuse.
Dans la cuisine, l’agencement en U ingénieusement pensé permet d’intégrer de multiples rangements tout en favorisant la circulation.
Quant à la salle de bain, elle en ferait rêver plus d’un.e… Baignoire îlot, douche, double vasque, porte verrière coulissante, WC et même buanderie cachée ; tout a été pensé dans les moindres détails.
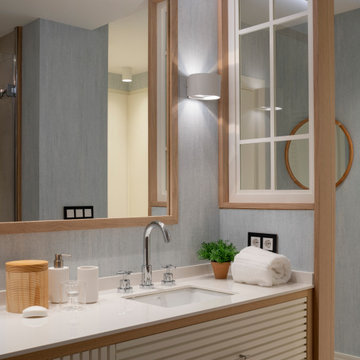
Reforma integral Sube Interiorismo www.subeinteriorismo.com
Fotografía Biderbost Photo
Design ideas for a mid-sized scandinavian master bathroom in Bilbao with furniture-like cabinets, white cabinets, a curbless shower, a wall-mount toilet, blue tile, blue walls, laminate floors, an undermount sink, engineered quartz benchtops, blue floor, a hinged shower door, beige benchtops, a shower seat, a double vanity, a built-in vanity and wallpaper.
Design ideas for a mid-sized scandinavian master bathroom in Bilbao with furniture-like cabinets, white cabinets, a curbless shower, a wall-mount toilet, blue tile, blue walls, laminate floors, an undermount sink, engineered quartz benchtops, blue floor, a hinged shower door, beige benchtops, a shower seat, a double vanity, a built-in vanity and wallpaper.
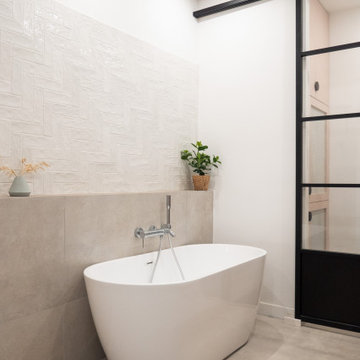
Conçu et réalisé par notre agence lilloise, ce duplex de 200m² est situé dans le quartier de Wazemmes. Les propriétaires de l’appartement ont fait appel à nos services pour rénover le rez-de-chaussée comprenant l’entrée, la pièce à vivre, la cuisine ouverte sur le séjour et la salle de bain familiale située à l’étage.
Tel un fil conducteur particulièrement bien pensé, le bois s’invite par touches à travers des menuiseries réalisées sur mesure par notre menuisier lillois : meuble TV, coins bureaux pour télétravailler, bibliothèque, claustras ou encore penderie avec banquette intégrée…Parallèlement à leur côté fonctionnel, elles apportent esthétisme et graphisme au projet.
On aime la douceur de la palette de couleurs choisies par l’architecte d’intérieur : vert amande et beige rosé, qui s’harmonisent à la perfection avec le blanc et le bois pour créer une atmosphère particulièrement chaleureuse.
Dans la cuisine, l’agencement en U ingénieusement pensé permet d’intégrer de multiples rangements tout en favorisant la circulation.
Quant à la salle de bain, elle en ferait rêver plus d’un.e… Baignoire îlot, douche, double vasque, porte verrière coulissante, WC et même buanderie cachée ; tout a été pensé dans les moindres détails.
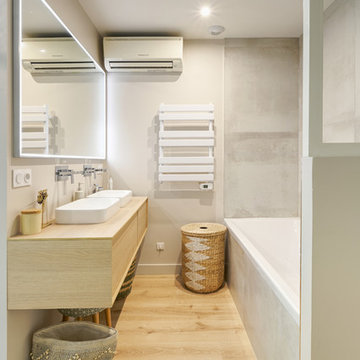
La salle de bain est en deux parties. Une partie douche derrière le placard central, une partie baignoire face au meuble vasque suspendu. Celui ci est très fonctionnel avec ses vasques semi encastrées et son plan vasque sur lequel on peut poser des éléments. Le coin salle de bain est délimité par une verrière qui apporte du cachet. Cet aménagement permet de bénéficier d'une grande baignoire ainsi que d'une grande douche.
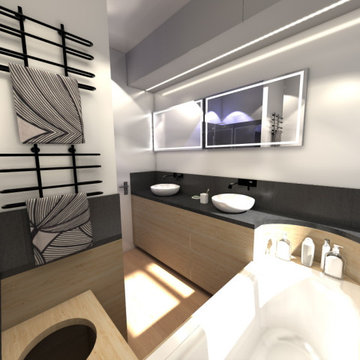
Mid-sized scandinavian master bathroom in Lille with an undermount tub, a double shower, black tile, stone slab, white walls, laminate floors, a drop-in sink, laminate benchtops, beige floor, a sliding shower screen, black benchtops, a double vanity and a floating vanity.
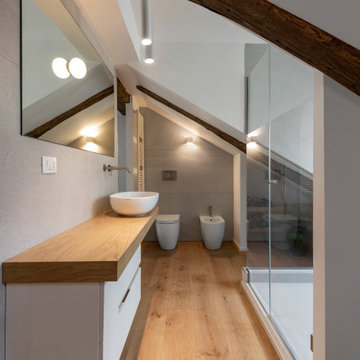
Design ideas for a small scandinavian 3/4 bathroom in Turin with light wood cabinets, a corner shower, a two-piece toilet, porcelain tile, laminate floors, a vessel sink, wood benchtops, a hinged shower door, a single vanity, a floating vanity and exposed beam.
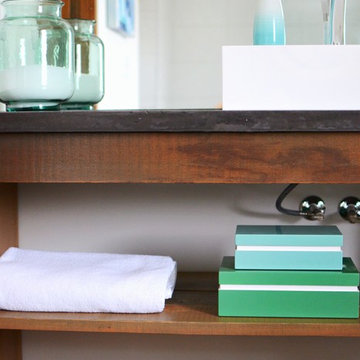
Photo of a mid-sized scandinavian master bathroom in Calgary with open cabinets, medium wood cabinets, a freestanding tub, an open shower, a two-piece toilet, white tile, ceramic tile, white walls, laminate floors, a vessel sink, concrete benchtops, brown floor and a sliding shower screen.
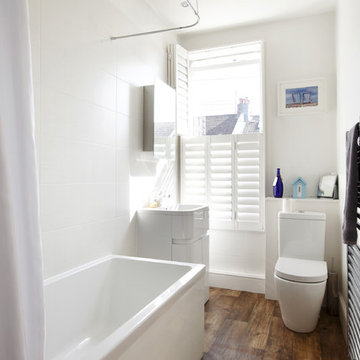
Emma Wood
Design ideas for a small scandinavian kids bathroom in Sussex with furniture-like cabinets, white cabinets, a drop-in tub, a shower/bathtub combo, a one-piece toilet, white tile, ceramic tile, white walls, laminate floors and a drop-in sink.
Design ideas for a small scandinavian kids bathroom in Sussex with furniture-like cabinets, white cabinets, a drop-in tub, a shower/bathtub combo, a one-piece toilet, white tile, ceramic tile, white walls, laminate floors and a drop-in sink.

This Park City Ski Loft remodeled for it's Texas owner has a clean modern airy feel, with rustic and industrial elements. Park City is known for utilizing mountain modern and industrial elements in it's design. We wanted to tie those elements in with the owner's farm house Texas roots.
Scandinavian Bathroom Design Ideas with Laminate Floors
1

