Scandinavian Bathroom Design Ideas with Light Wood Cabinets
Refine by:
Budget
Sort by:Popular Today
1 - 20 of 1,369 photos
Item 1 of 3
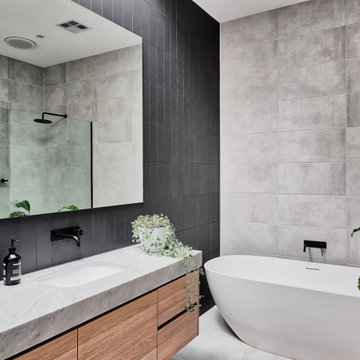
Photo of a mid-sized scandinavian bathroom in Melbourne with light wood cabinets, a freestanding tub, a corner shower, black tile, grey walls, grey floor, an open shower, grey benchtops, a single vanity, a built-in vanity and flat-panel cabinets.
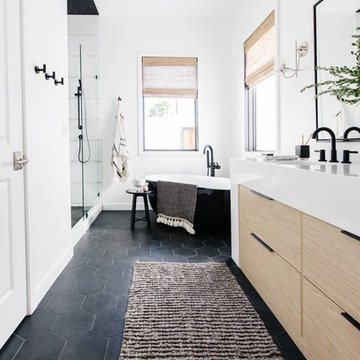
Design: Kristen Forgione
Build: Willsheim Construction
PC: Rennai Hoefer
This is an example of a mid-sized scandinavian master bathroom in Phoenix with flat-panel cabinets, light wood cabinets, a freestanding tub, an alcove shower, white walls, ceramic floors, an undermount sink, quartzite benchtops, black floor, a hinged shower door and white benchtops.
This is an example of a mid-sized scandinavian master bathroom in Phoenix with flat-panel cabinets, light wood cabinets, a freestanding tub, an alcove shower, white walls, ceramic floors, an undermount sink, quartzite benchtops, black floor, a hinged shower door and white benchtops.

We kept it simple by the tub for a truly Japandi spa-like escape. The Brizo Jason Wu tub filler adds some contrast but otherwise the tile wall is the artwork here.

This young married couple enlisted our help to update their recently purchased condo into a brighter, open space that reflected their taste. They traveled to Copenhagen at the onset of their trip, and that trip largely influenced the design direction of their home, from the herringbone floors to the Copenhagen-based kitchen cabinetry. We blended their love of European interiors with their Asian heritage and created a soft, minimalist, cozy interior with an emphasis on clean lines and muted palettes.
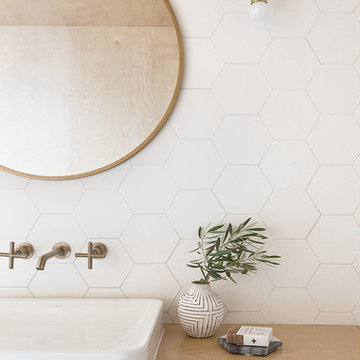
Designed by Sarah Sherman Samuel
This is an example of a mid-sized scandinavian master bathroom in Los Angeles with flat-panel cabinets, light wood cabinets, an undermount tub, a shower/bathtub combo, a one-piece toilet, white tile, ceramic tile, white walls, a vessel sink, wood benchtops, beige floor, an open shower and beige benchtops.
This is an example of a mid-sized scandinavian master bathroom in Los Angeles with flat-panel cabinets, light wood cabinets, an undermount tub, a shower/bathtub combo, a one-piece toilet, white tile, ceramic tile, white walls, a vessel sink, wood benchtops, beige floor, an open shower and beige benchtops.

Questo bagno dallo stile minimal è caratterizzato da linee essensiali e pulite. Parquet in legno di rovere, mobile bagno dello stesso materiale, lavabo integrato e specchio rotondo per addolcire le linee decise del rivestimento color petrolio della doccia e dei sanitari.

This is an example of a mid-sized scandinavian kids bathroom in Dallas with shaker cabinets, light wood cabinets, an alcove tub, a shower/bathtub combo, a one-piece toilet, white tile, porcelain tile, white walls, cement tiles, an undermount sink, engineered quartz benchtops, black floor, a sliding shower screen, white benchtops, a niche, a double vanity and a built-in vanity.

This is an example of a mid-sized scandinavian master bathroom in Phoenix with flat-panel cabinets, light wood cabinets, a freestanding tub, a curbless shower, gray tile, porcelain tile, white walls, porcelain floors, a drop-in sink, engineered quartz benchtops, grey floor, an open shower, white benchtops, an enclosed toilet, a double vanity and a floating vanity.
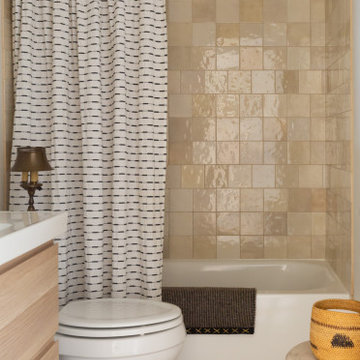
Photo of a scandinavian bathroom in San Diego with flat-panel cabinets, light wood cabinets, a drop-in tub, beige tile, porcelain floors, white benchtops, a single vanity and a floating vanity.
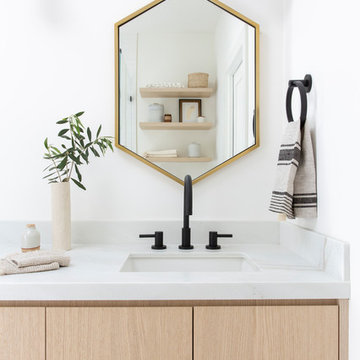
Mid-sized scandinavian bathroom in San Francisco with flat-panel cabinets, light wood cabinets, white walls, an undermount sink, marble benchtops and white benchtops.
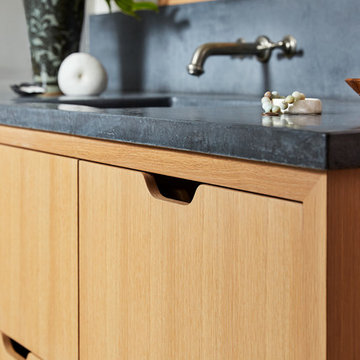
Mill Valley Scandinavian, Bright bathroom, textured tile, and concrete counters
Photographer: John Merkl
Design ideas for a scandinavian bathroom in San Francisco with flat-panel cabinets, light wood cabinets, a drop-in tub, white tile, white walls, ceramic floors, a drop-in sink, white floor, a hinged shower door and grey benchtops.
Design ideas for a scandinavian bathroom in San Francisco with flat-panel cabinets, light wood cabinets, a drop-in tub, white tile, white walls, ceramic floors, a drop-in sink, white floor, a hinged shower door and grey benchtops.
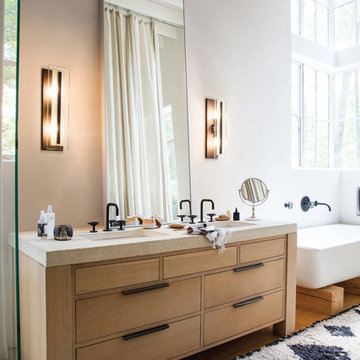
Voted Best of Westchester by Westchester Magazine for several years running, HI-LIGHT is based in Yonkers, New York only fifteen miles from Manhattan. After more than thirty years it is still run on a daily basis by the same family. Our children were brought up in the lighting business and work with us today to continue the HI-LIGHT tradition of offering lighting and home accessories of exceptional quality, style, and price while providing the service our customers have come to expect. Come and visit our lighting showroom in Yonkers.
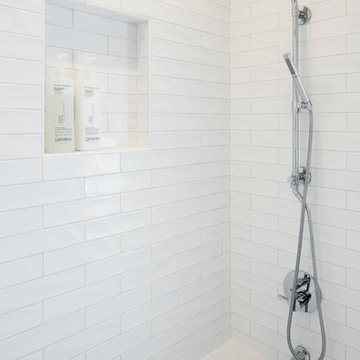
© Cindy Apple Photography
Photo of a small scandinavian master bathroom in Seattle with flat-panel cabinets, light wood cabinets, an alcove tub, a shower/bathtub combo, a one-piece toilet, white tile, ceramic tile, white walls, marble floors, an undermount sink, engineered quartz benchtops, white floor and a hinged shower door.
Photo of a small scandinavian master bathroom in Seattle with flat-panel cabinets, light wood cabinets, an alcove tub, a shower/bathtub combo, a one-piece toilet, white tile, ceramic tile, white walls, marble floors, an undermount sink, engineered quartz benchtops, white floor and a hinged shower door.
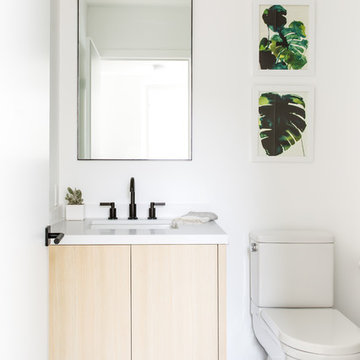
Suzanna Scott Photography
Design ideas for a mid-sized scandinavian master bathroom in Los Angeles with flat-panel cabinets, light wood cabinets, a drop-in tub, a shower/bathtub combo, a two-piece toilet, white walls, an undermount sink, engineered quartz benchtops, black floor, a shower curtain, white tile and slate floors.
Design ideas for a mid-sized scandinavian master bathroom in Los Angeles with flat-panel cabinets, light wood cabinets, a drop-in tub, a shower/bathtub combo, a two-piece toilet, white walls, an undermount sink, engineered quartz benchtops, black floor, a shower curtain, white tile and slate floors.
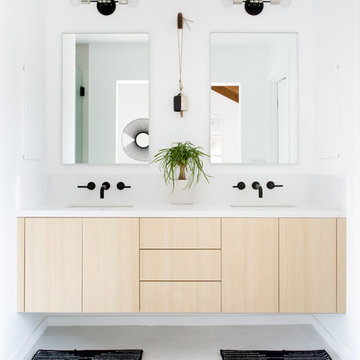
Suzanna Scott Photography
Mid-sized scandinavian master wet room bathroom in Los Angeles with flat-panel cabinets, light wood cabinets, white tile, white walls, ceramic floors, an undermount sink, engineered quartz benchtops, white floor, a freestanding tub and a hinged shower door.
Mid-sized scandinavian master wet room bathroom in Los Angeles with flat-panel cabinets, light wood cabinets, white tile, white walls, ceramic floors, an undermount sink, engineered quartz benchtops, white floor, a freestanding tub and a hinged shower door.
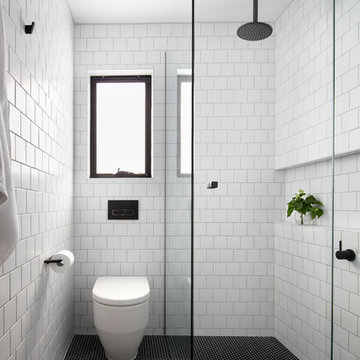
Tom Roe
Design ideas for a small scandinavian 3/4 bathroom in Melbourne with light wood cabinets, open cabinets, a curbless shower, white tile, subway tile, white walls, mosaic tile floors, a wall-mount sink, solid surface benchtops and a hinged shower door.
Design ideas for a small scandinavian 3/4 bathroom in Melbourne with light wood cabinets, open cabinets, a curbless shower, white tile, subway tile, white walls, mosaic tile floors, a wall-mount sink, solid surface benchtops and a hinged shower door.
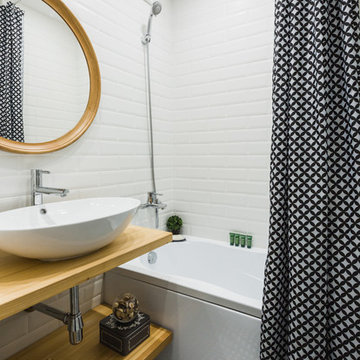
Design ideas for a scandinavian bathroom in Malaga with a shower/bathtub combo, ceramic tile, ceramic floors, open cabinets, an alcove tub, white tile, a vessel sink, wood benchtops, light wood cabinets, a shower curtain and beige benchtops.
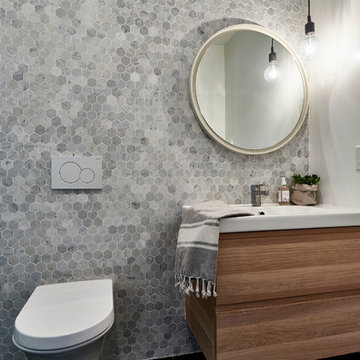
Kid's bathroom
Mike Guilbault Photography
Photo of a small scandinavian kids bathroom in Toronto with flat-panel cabinets, light wood cabinets, a wall-mount toilet, gray tile, mosaic tile, white walls and slate floors.
Photo of a small scandinavian kids bathroom in Toronto with flat-panel cabinets, light wood cabinets, a wall-mount toilet, gray tile, mosaic tile, white walls and slate floors.
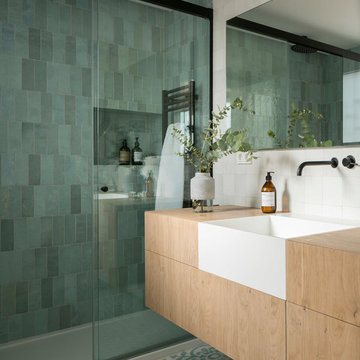
Proyecto realizado por The Room Studio
Fotografías: Mauricio Fuertes
Mid-sized scandinavian 3/4 bathroom in Barcelona with flat-panel cabinets, light wood cabinets, an alcove shower, green tile, wood benchtops, multi-coloured floor and a sliding shower screen.
Mid-sized scandinavian 3/4 bathroom in Barcelona with flat-panel cabinets, light wood cabinets, an alcove shower, green tile, wood benchtops, multi-coloured floor and a sliding shower screen.
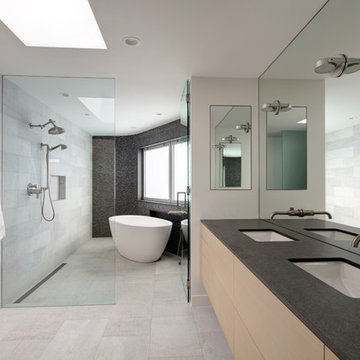
Inspiration for a large scandinavian master wet room bathroom in Los Angeles with flat-panel cabinets, light wood cabinets, a freestanding tub, ceramic floors, an integrated sink, granite benchtops, beige floor, a hinged shower door and white benchtops.
Scandinavian Bathroom Design Ideas with Light Wood Cabinets
1

