Scandinavian Bathroom Design Ideas with Marble Benchtops
Refine by:
Budget
Sort by:Popular Today
1 - 20 of 366 photos
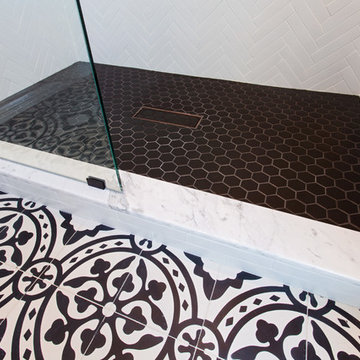
Master suite addition to an existing 20's Spanish home in the heart of Sherman Oaks, approx. 300+ sq. added to this 1300sq. home to provide the needed master bedroom suite. the large 14' by 14' bedroom has a 1 lite French door to the back yard and a large window allowing much needed natural light, the new hardwood floors were matched to the existing wood flooring of the house, a Spanish style arch was done at the entrance to the master bedroom to conform with the rest of the architectural style of the home.
The master bathroom on the other hand was designed with a Scandinavian style mixed with Modern wall mounted toilet to preserve space and to allow a clean look, an amazing gloss finish freestanding vanity unit boasting wall mounted faucets and a whole wall tiled with 2x10 subway tile in a herringbone pattern.
For the floor tile we used 8x8 hand painted cement tile laid in a pattern pre determined prior to installation.
The wall mounted toilet has a huge open niche above it with a marble shelf to be used for decoration.
The huge shower boasts 2x10 herringbone pattern subway tile, a side to side niche with a marble shelf, the same marble material was also used for the shower step to give a clean look and act as a trim between the 8x8 cement tiles and the bark hex tile in the shower pan.
Notice the hidden drain in the center with tile inserts and the great modern plumbing fixtures in an old work antique bronze finish.
A walk-in closet was constructed as well to allow the much needed storage space.
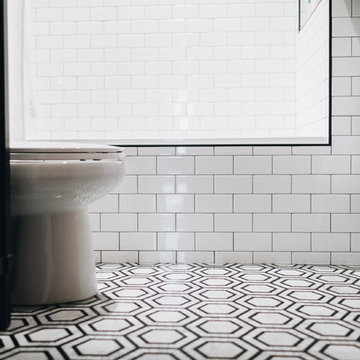
Photography : 2nd Truth Photography
Mid-sized scandinavian master bathroom in Minneapolis with furniture-like cabinets, black cabinets, a shower/bathtub combo, white tile, subway tile, white walls, marble floors, marble benchtops, white floor and a shower curtain.
Mid-sized scandinavian master bathroom in Minneapolis with furniture-like cabinets, black cabinets, a shower/bathtub combo, white tile, subway tile, white walls, marble floors, marble benchtops, white floor and a shower curtain.
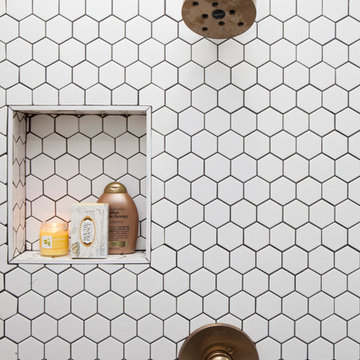
A small yet stylish modern bathroom remodel. Double standing shower with beautiful white hexagon tiles & black grout to create a great contrast.Gold round wall mirrors, dark gray flooring with white his & hers vanities and Carrera marble countertop. Gold hardware to complete the chic look.
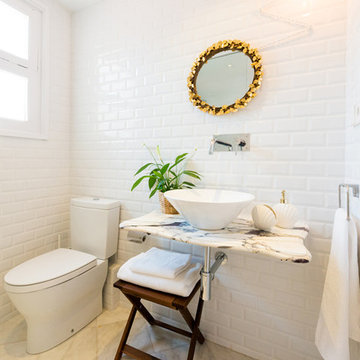
Photo of a small scandinavian powder room in Barcelona with a two-piece toilet, subway tile, white walls, travertine floors, a vessel sink, marble benchtops and white tile.

Inspiration for a mid-sized scandinavian kids bathroom in DC Metro with shaker cabinets, medium wood cabinets, a one-piece toilet, gray tile, ceramic tile, white walls, cement tiles, an undermount sink, marble benchtops, multi-coloured floor, white benchtops, a single vanity and a freestanding vanity.
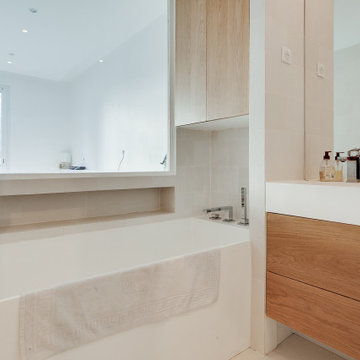
Design ideas for a mid-sized scandinavian master bathroom in Paris with flat-panel cabinets, light wood cabinets, an undermount tub, a wall-mount toilet, white tile, porcelain tile, white walls, cement tiles, a trough sink, marble benchtops, white floor, a niche, a double vanity, a built-in vanity and recessed.
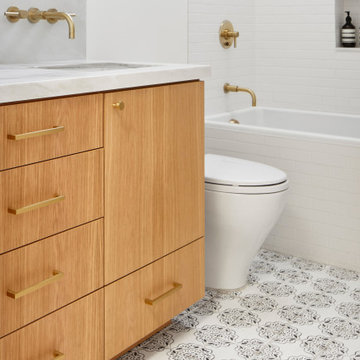
This is an example of a mid-sized scandinavian 3/4 bathroom in San Francisco with flat-panel cabinets, light wood cabinets, an alcove tub, a shower/bathtub combo, white tile, subway tile, white walls, cement tiles, an undermount sink, marble benchtops, multi-coloured floor and grey benchtops.
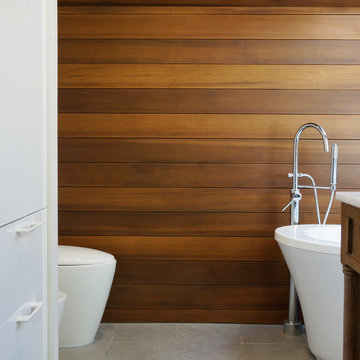
Free-standing tub, generous shower stall, toilet and bidet, double-sink console and generous storage all in a 9x13 space. I don't know how we did it ;)
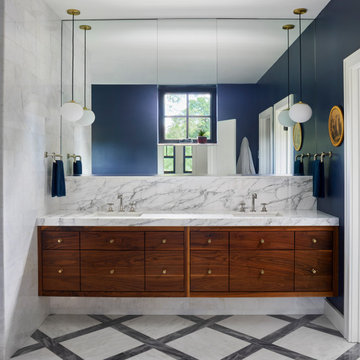
lattice pattern floor composed of asian statuary and bardiglio marble. Free standing tub. Frameless shower glass
Inspiration for a large scandinavian master bathroom in Denver with flat-panel cabinets, medium wood cabinets, a freestanding tub, a double shower, a two-piece toilet, white tile, marble, blue walls, marble floors, an undermount sink, marble benchtops, multi-coloured floor, a hinged shower door, white benchtops, a niche, a double vanity and a floating vanity.
Inspiration for a large scandinavian master bathroom in Denver with flat-panel cabinets, medium wood cabinets, a freestanding tub, a double shower, a two-piece toilet, white tile, marble, blue walls, marble floors, an undermount sink, marble benchtops, multi-coloured floor, a hinged shower door, white benchtops, a niche, a double vanity and a floating vanity.
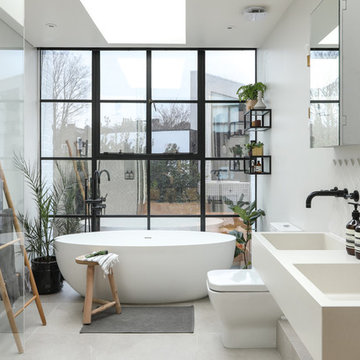
Alex Maguire Photography -
Our brief was to expand this period property into a modern 3 bedroom family home. In doing so we managed to create some interesting architectural openings which introduced plenty of daylight and a very open view from front to back.
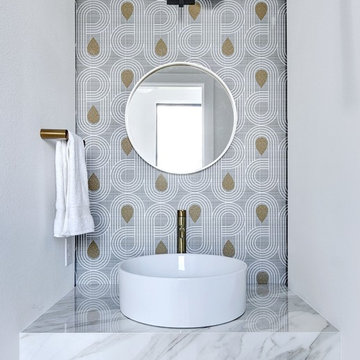
Interior Design by Melisa Clement Designs, Photography by Twist Tours
Scandinavian powder room in Austin with multi-coloured walls, a vessel sink, marble benchtops and white floor.
Scandinavian powder room in Austin with multi-coloured walls, a vessel sink, marble benchtops and white floor.
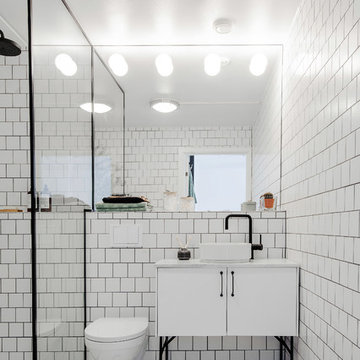
Photo of a mid-sized scandinavian bathroom in Stockholm with white cabinets, a wall-mount toilet, white tile, porcelain tile, white walls, porcelain floors, a vessel sink and marble benchtops.
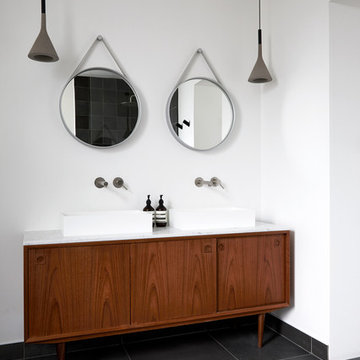
Anna Stathaki
Large scandinavian master bathroom in London with a freestanding tub, an open shower, white walls, ceramic floors, a vessel sink, marble benchtops, black floor, an open shower, white benchtops, flat-panel cabinets and brown cabinets.
Large scandinavian master bathroom in London with a freestanding tub, an open shower, white walls, ceramic floors, a vessel sink, marble benchtops, black floor, an open shower, white benchtops, flat-panel cabinets and brown cabinets.
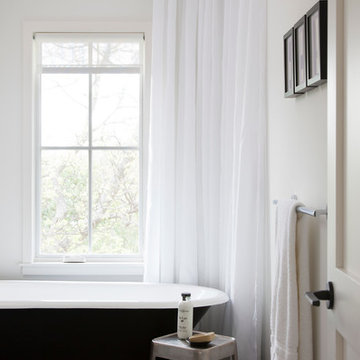
Photo by Ryann Ford
Inspiration for a scandinavian 3/4 bathroom in Austin with marble benchtops, a claw-foot tub, a shower/bathtub combo, a one-piece toilet and porcelain floors.
Inspiration for a scandinavian 3/4 bathroom in Austin with marble benchtops, a claw-foot tub, a shower/bathtub combo, a one-piece toilet and porcelain floors.

Welcome to the epitome of luxury with this meticulously crafted bathroom by Arsight, located in a Chelsea apartment, NYC. Experience the indulgence of Scandinavian-inspired design featuring high ceilings, fluted glass, and a handcrafted oak double vanity accentuated by bespoke brass hardware. Cement tiles and bespoke millwork enhance the loft-style ambiance, while the wall-mounted faucet and ambient bathroom sconces exude elegance. A carefully curated bathroom decor ties the space together, showcasing the high-end aesthetics of this urban sanctuary.
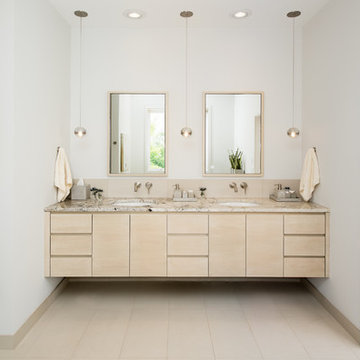
Photo by: Chad Holder
Photo of a large scandinavian master bathroom in Minneapolis with an undermount sink, flat-panel cabinets, light wood cabinets, marble benchtops, a wall-mount toilet, beige tile, porcelain tile, white walls and porcelain floors.
Photo of a large scandinavian master bathroom in Minneapolis with an undermount sink, flat-panel cabinets, light wood cabinets, marble benchtops, a wall-mount toilet, beige tile, porcelain tile, white walls and porcelain floors.
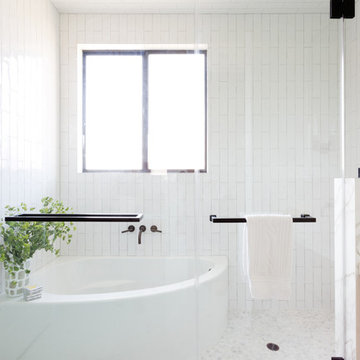
Woodmode Cabinetry.
Door Style & Finish: Vanguard Plus, European Oak.
Inspiration for a scandinavian master bathroom in Los Angeles with flat-panel cabinets, light wood cabinets, a corner shower, white walls, pebble tile floors, an undermount sink, marble benchtops, white floor and a hinged shower door.
Inspiration for a scandinavian master bathroom in Los Angeles with flat-panel cabinets, light wood cabinets, a corner shower, white walls, pebble tile floors, an undermount sink, marble benchtops, white floor and a hinged shower door.
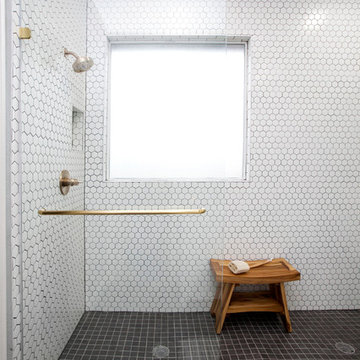
A small yet stylish modern bathroom remodel. Double standing shower with beautiful white hexagon tiles & black grout to create a great contrast.Gold round wall mirrors, dark gray flooring with white his & hers vanities and Carrera marble countertop. Gold hardware to complete the chic look.
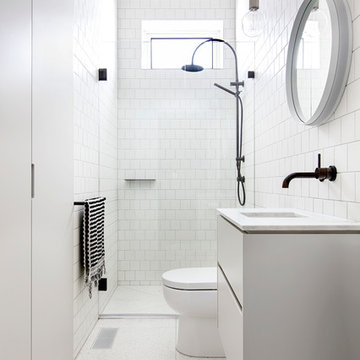
Lisbeth Grosmann
Design ideas for a scandinavian bathroom in Melbourne with white tile, ceramic tile, an undermount sink and marble benchtops.
Design ideas for a scandinavian bathroom in Melbourne with white tile, ceramic tile, an undermount sink and marble benchtops.
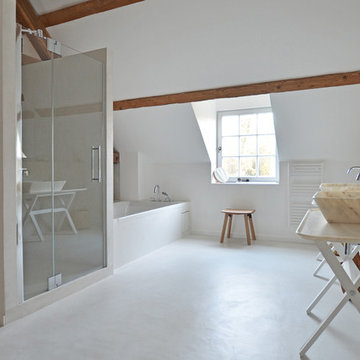
Photo JC Peyrieux
Design JC Peyrieux
Vasque KREO marbre de carrare
Photo of a large scandinavian master bathroom in Paris with an alcove tub, white walls, a vessel sink, white tile, stone slab, concrete floors and marble benchtops.
Photo of a large scandinavian master bathroom in Paris with an alcove tub, white walls, a vessel sink, white tile, stone slab, concrete floors and marble benchtops.
Scandinavian Bathroom Design Ideas with Marble Benchtops
1

