Scandinavian Bathroom Design Ideas with Marble Floors
Refine by:
Budget
Sort by:Popular Today
1 - 20 of 200 photos
Item 1 of 3
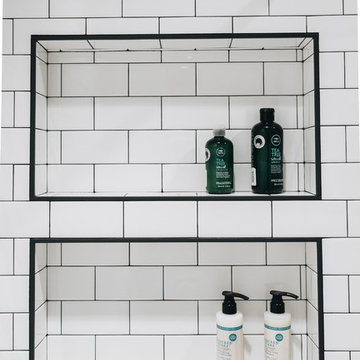
Photography : 2nd Truth Photography
Mid-sized scandinavian master bathroom in Minneapolis with a shower/bathtub combo, white tile, subway tile, marble floors, white floor and a shower curtain.
Mid-sized scandinavian master bathroom in Minneapolis with a shower/bathtub combo, white tile, subway tile, marble floors, white floor and a shower curtain.
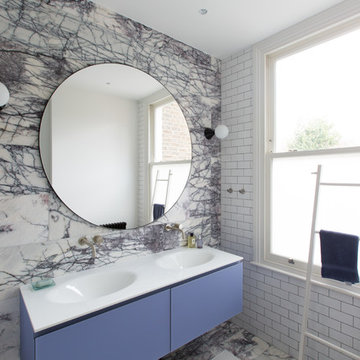
Ensuite to the Principal bedroom, walls clad in Viola Marble with a white metro contrast, styled with a contemporary vanity unit, mirror and Belgian wall lights.
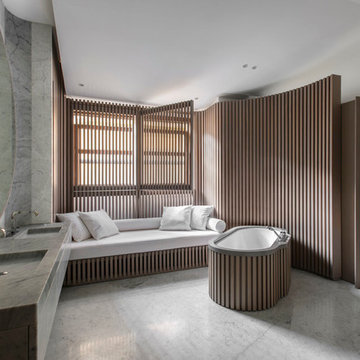
Bernard Touillon photographe
François Champsaur décorateur
Photo of an expansive scandinavian master bathroom in Paris with an integrated sink, marble benchtops, a freestanding tub, grey walls and marble floors.
Photo of an expansive scandinavian master bathroom in Paris with an integrated sink, marble benchtops, a freestanding tub, grey walls and marble floors.
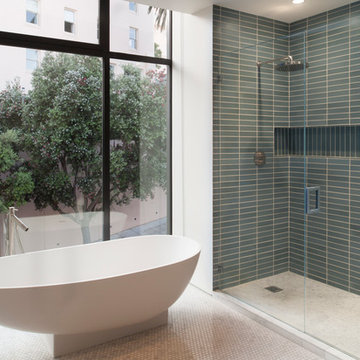
photo by Sharon Risedorph
George Bradley | Architecture + Design
Design ideas for a mid-sized scandinavian master bathroom in San Francisco with flat-panel cabinets, white cabinets, marble benchtops, a freestanding tub, a corner shower, a one-piece toilet, blue tile, ceramic tile, white walls and marble floors.
Design ideas for a mid-sized scandinavian master bathroom in San Francisco with flat-panel cabinets, white cabinets, marble benchtops, a freestanding tub, a corner shower, a one-piece toilet, blue tile, ceramic tile, white walls and marble floors.
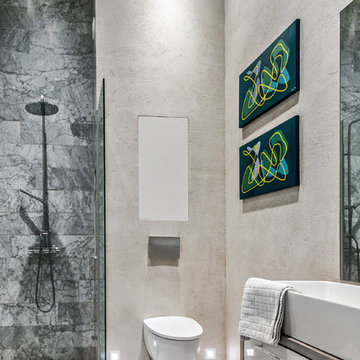
Small scandinavian master wet room bathroom in Stockholm with a wall-mount toilet, marble, marble floors, wood benchtops, an open shower, flat-panel cabinets, gray tile, beige walls, a vessel sink and grey floor.
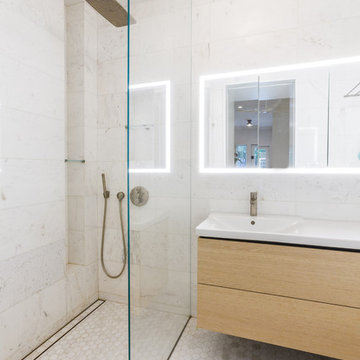
While compact, this marbled master bath is bright and functional. Keeping the floor level continuous as it extends to the shower slot drain helps make the area feel larger. The frameless glass, floating vanity, wall-hung toilet, and perimeter lit medicine cabinet also keep it light and modern.
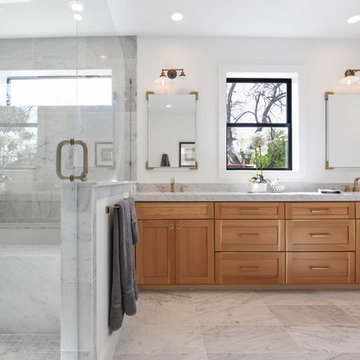
Photo of a scandinavian master bathroom in Dallas with shaker cabinets, light wood cabinets, a shower/bathtub combo, white tile, marble, white walls, marble floors, an undermount sink, engineered quartz benchtops, multi-coloured floor, a hinged shower door and white benchtops.
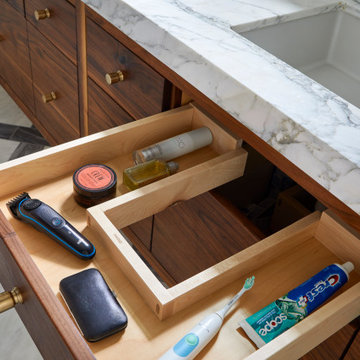
lattice pattern floor composed of asian statuary and bardiglio marble. Free standing tub. Frameless shower glass
Design ideas for a large scandinavian master bathroom in Denver with flat-panel cabinets, medium wood cabinets, a freestanding tub, a double shower, a two-piece toilet, white tile, marble, blue walls, marble floors, an undermount sink, marble benchtops, multi-coloured floor, a hinged shower door, white benchtops, a niche, a double vanity and a floating vanity.
Design ideas for a large scandinavian master bathroom in Denver with flat-panel cabinets, medium wood cabinets, a freestanding tub, a double shower, a two-piece toilet, white tile, marble, blue walls, marble floors, an undermount sink, marble benchtops, multi-coloured floor, a hinged shower door, white benchtops, a niche, a double vanity and a floating vanity.
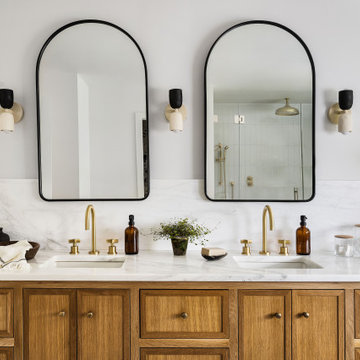
Photo of a mid-sized scandinavian master bathroom in DC Metro with shaker cabinets, medium wood cabinets, a freestanding tub, a bidet, white tile, ceramic tile, white walls, marble floors, an undermount sink, marble benchtops, multi-coloured floor, white benchtops, an enclosed toilet, a double vanity, a built-in vanity and wallpaper.
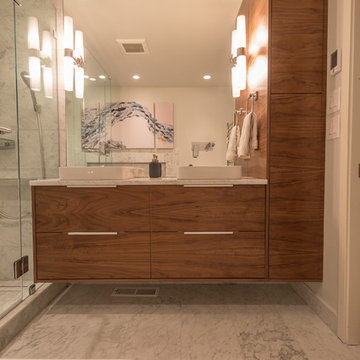
Here we used a combination of IKEA's Godmorgon vanity with a 15" kitchen pantry cabinet for linen storage. Faced with our Bespoke Walnut doors, drawers and panels, and sequenced for horizontal grain matching to create a stunning focal point to a lavish master bath.
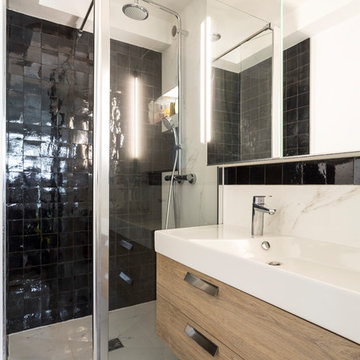
Stéphane Vasco © 2017 Houzz
Inspiration for a small scandinavian 3/4 bathroom in Paris with light wood cabinets, a curbless shower, black and white tile, white walls, marble floors, a trough sink, white floor, a wall-mount toilet, marble, a hinged shower door and flat-panel cabinets.
Inspiration for a small scandinavian 3/4 bathroom in Paris with light wood cabinets, a curbless shower, black and white tile, white walls, marble floors, a trough sink, white floor, a wall-mount toilet, marble, a hinged shower door and flat-panel cabinets.
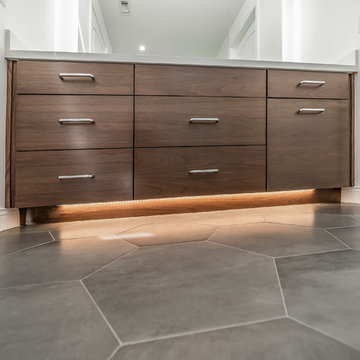
Inspiration for a mid-sized scandinavian master bathroom in Los Angeles with recessed-panel cabinets, white cabinets, an alcove tub, a corner shower, a one-piece toilet, white tile, ceramic tile, white walls, marble floors, an undermount sink, engineered quartz benchtops, multi-coloured floor, a sliding shower screen and grey benchtops.
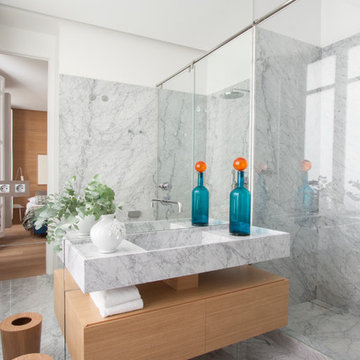
CUARTO DE BAÑO // BATHROOM
Fotografía : Adriana Merlo / Batavia
Inspiration for a mid-sized scandinavian 3/4 bathroom in Madrid with a wall-mount sink, flat-panel cabinets, light wood cabinets, marble benchtops, an alcove shower, gray tile, stone slab, grey walls and marble floors.
Inspiration for a mid-sized scandinavian 3/4 bathroom in Madrid with a wall-mount sink, flat-panel cabinets, light wood cabinets, marble benchtops, an alcove shower, gray tile, stone slab, grey walls and marble floors.

Shower rooms are a luxury, capturing warm steam to wrap around its occupant. A freestanding soaker tub in here brimming with bubbles is the perfect after ski treat.
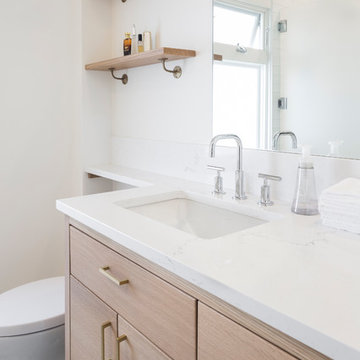
© Cindy Apple Photography
Inspiration for a small scandinavian master bathroom in Seattle with flat-panel cabinets, light wood cabinets, an alcove tub, a shower/bathtub combo, a one-piece toilet, white tile, ceramic tile, white walls, marble floors, an undermount sink, engineered quartz benchtops, white floor and a hinged shower door.
Inspiration for a small scandinavian master bathroom in Seattle with flat-panel cabinets, light wood cabinets, an alcove tub, a shower/bathtub combo, a one-piece toilet, white tile, ceramic tile, white walls, marble floors, an undermount sink, engineered quartz benchtops, white floor and a hinged shower door.
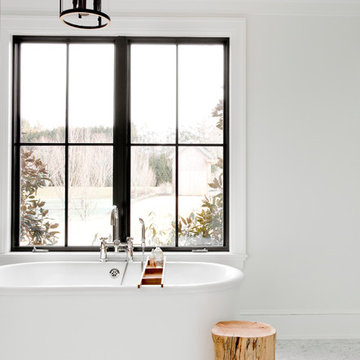
Photo of a large scandinavian master bathroom in New York with a freestanding tub, white walls, grey floor, black cabinets, an alcove shower, gray tile, white tile, stone slab, marble floors, an undermount sink, marble benchtops and a hinged shower door.
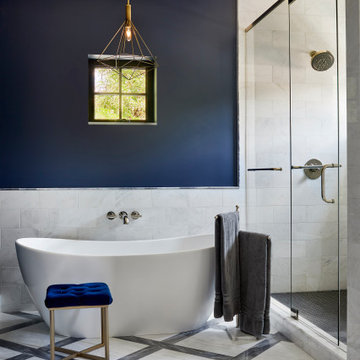
lattice pattern floor composed of asian statuary and bardiglio marble. Free standing tub. Frameless shower glass
Photo of a large scandinavian master bathroom in Denver with flat-panel cabinets, medium wood cabinets, a freestanding tub, a double shower, a two-piece toilet, white tile, marble, blue walls, marble floors, an undermount sink, marble benchtops, multi-coloured floor, a hinged shower door, white benchtops, a niche, a double vanity and a floating vanity.
Photo of a large scandinavian master bathroom in Denver with flat-panel cabinets, medium wood cabinets, a freestanding tub, a double shower, a two-piece toilet, white tile, marble, blue walls, marble floors, an undermount sink, marble benchtops, multi-coloured floor, a hinged shower door, white benchtops, a niche, a double vanity and a floating vanity.
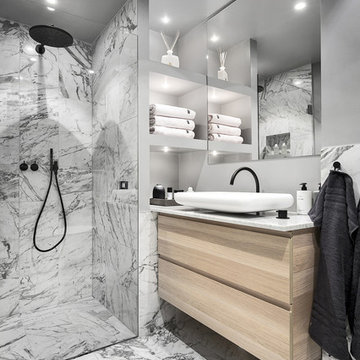
Inspiration for a large scandinavian 3/4 bathroom in Stockholm with flat-panel cabinets, light wood cabinets, grey walls, marble floors and marble benchtops.
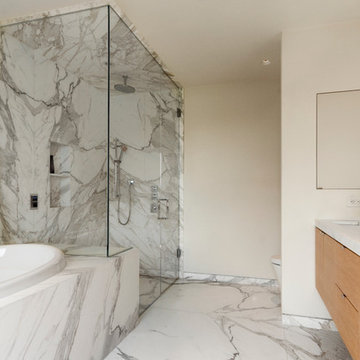
Sergio Sabag
This is an example of a mid-sized scandinavian master bathroom in Toronto with an undermount sink, flat-panel cabinets, light wood cabinets, marble benchtops, a drop-in tub, a curbless shower, a one-piece toilet, white tile, stone slab, white walls and marble floors.
This is an example of a mid-sized scandinavian master bathroom in Toronto with an undermount sink, flat-panel cabinets, light wood cabinets, marble benchtops, a drop-in tub, a curbless shower, a one-piece toilet, white tile, stone slab, white walls and marble floors.
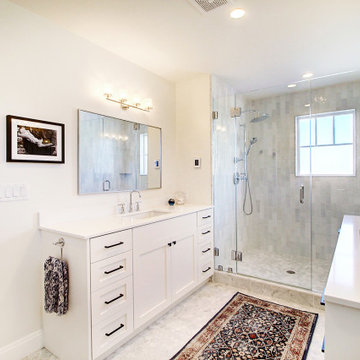
Photo of a mid-sized scandinavian master bathroom in Denver with recessed-panel cabinets, white cabinets, an alcove shower, a one-piece toilet, gray tile, marble, white walls, marble floors, an undermount sink, solid surface benchtops, white floor, a hinged shower door, white benchtops, an enclosed toilet, a double vanity and a built-in vanity.
Scandinavian Bathroom Design Ideas with Marble Floors
1