Scandinavian Bathroom Design Ideas with Medium Hardwood Floors
Refine by:
Budget
Sort by:Popular Today
1 - 20 of 347 photos

The powder room received a full makeover with all finishings replace to create a warm and peaceful feeling.
Inspiration for a mid-sized scandinavian powder room in Vancouver with flat-panel cabinets, medium wood cabinets, a one-piece toilet, white tile, ceramic tile, white walls, medium hardwood floors, an undermount sink, quartzite benchtops, brown floor, white benchtops and a floating vanity.
Inspiration for a mid-sized scandinavian powder room in Vancouver with flat-panel cabinets, medium wood cabinets, a one-piece toilet, white tile, ceramic tile, white walls, medium hardwood floors, an undermount sink, quartzite benchtops, brown floor, white benchtops and a floating vanity.
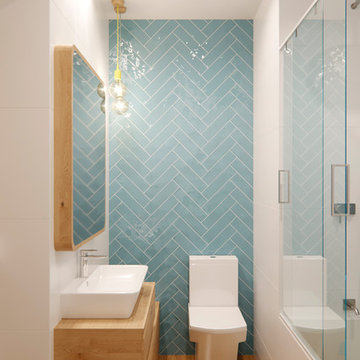
Photo of a small scandinavian 3/4 bathroom in Barcelona with light wood cabinets, blue tile, ceramic tile, white walls, wood benchtops, a sliding shower screen, flat-panel cabinets, an alcove tub, a shower/bathtub combo, a one-piece toilet, medium hardwood floors, a vessel sink, beige floor and beige benchtops.
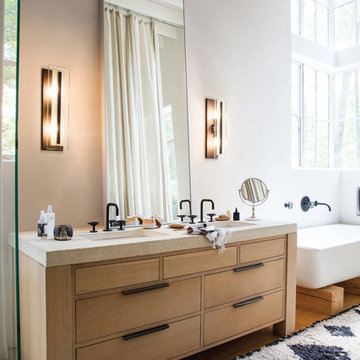
Voted Best of Westchester by Westchester Magazine for several years running, HI-LIGHT is based in Yonkers, New York only fifteen miles from Manhattan. After more than thirty years it is still run on a daily basis by the same family. Our children were brought up in the lighting business and work with us today to continue the HI-LIGHT tradition of offering lighting and home accessories of exceptional quality, style, and price while providing the service our customers have come to expect. Come and visit our lighting showroom in Yonkers.
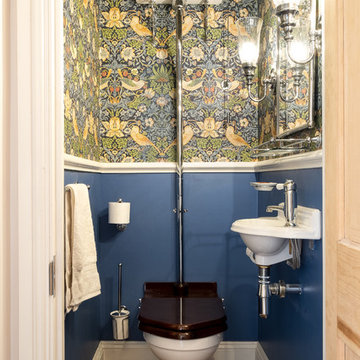
Lisa Lodwig
Design ideas for a small scandinavian powder room in Gloucestershire with a two-piece toilet, medium hardwood floors, a wall-mount sink, brown floor and multi-coloured walls.
Design ideas for a small scandinavian powder room in Gloucestershire with a two-piece toilet, medium hardwood floors, a wall-mount sink, brown floor and multi-coloured walls.
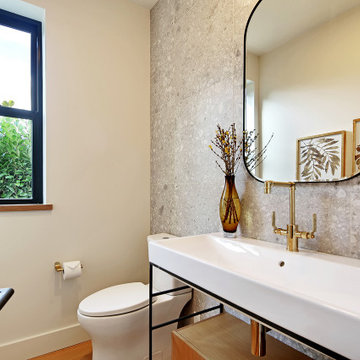
Design ideas for a mid-sized scandinavian powder room in Seattle with open cabinets, a one-piece toilet, white walls, medium hardwood floors, brown floor, white benchtops and a freestanding vanity.
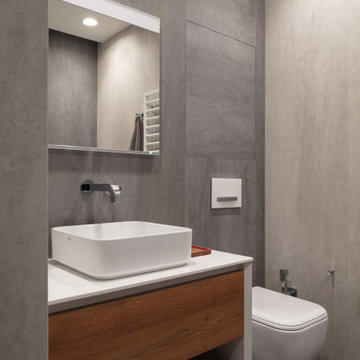
Спальня. Вид на красную доску для серфинга
Mid-sized scandinavian powder room in Moscow with grey walls, medium hardwood floors and brown floor.
Mid-sized scandinavian powder room in Moscow with grey walls, medium hardwood floors and brown floor.
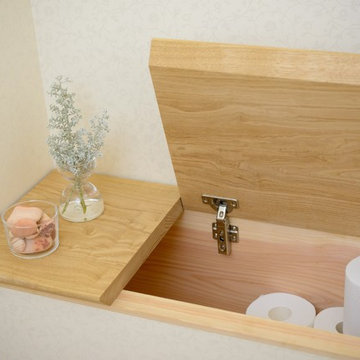
基本設計・照明設計・設備設計・収納設計・造作家具設計・家具デザイン・インテリアデザイン:堀口 理恵
フォトグラファー:宮澤朋依
Design ideas for a mid-sized scandinavian powder room in Other with white cabinets, a one-piece toilet, medium hardwood floors and wood benchtops.
Design ideas for a mid-sized scandinavian powder room in Other with white cabinets, a one-piece toilet, medium hardwood floors and wood benchtops.
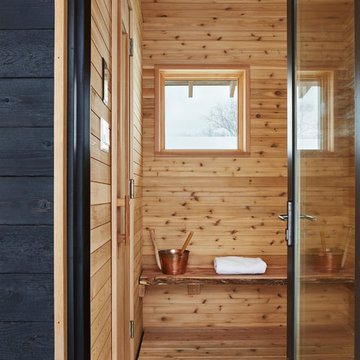
The industrious clients came to us with dreams of a new garage structure to provide a home for all of their passions. The design came together around a three car garage with room for a micro-brewery, workshop and bicycle storage – all attached to the house via a new three season porch – and a native prairie landscape and sauna structure on the roof.
Designed by Jody McGuire
Photographed by Corey Gaffer
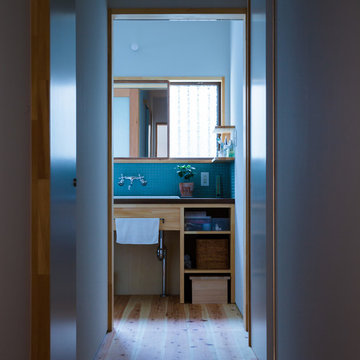
昭和を感じさせるどこか懐かしい雰囲気に。
Small scandinavian powder room in Kyoto with blue tile, mosaic tile, white walls, medium hardwood floors, a drop-in sink, wood benchtops and black benchtops.
Small scandinavian powder room in Kyoto with blue tile, mosaic tile, white walls, medium hardwood floors, a drop-in sink, wood benchtops and black benchtops.
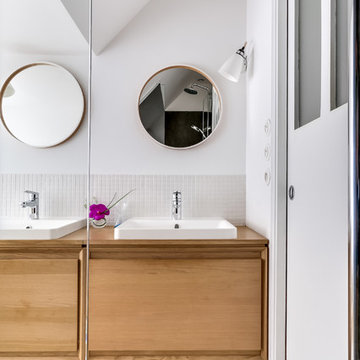
Design ideas for a small scandinavian 3/4 bathroom in Paris with a curbless shower, beige tile, mosaic tile, white walls, a vessel sink, medium hardwood floors, flat-panel cabinets and light wood cabinets.
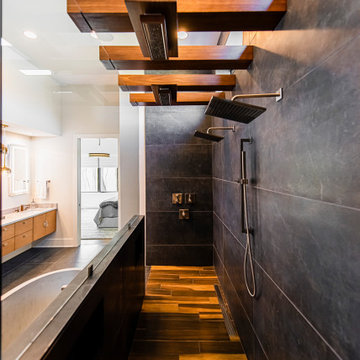
The new construction luxury home was designed by our Carmel design-build studio with the concept of 'hygge' in mind – crafting a soothing environment that exudes warmth, contentment, and coziness without being overly ornate or cluttered. Inspired by Scandinavian style, the design incorporates clean lines and minimal decoration, set against soaring ceilings and walls of windows. These features are all enhanced by warm finishes, tactile textures, statement light fixtures, and carefully selected art pieces.
In the living room, a bold statement wall was incorporated, making use of the 4-sided, 2-story fireplace chase, which was enveloped in large format marble tile. Each bedroom was crafted to reflect a unique character, featuring elegant wallpapers, decor, and luxurious furnishings. The primary bathroom was characterized by dark enveloping walls and floors, accentuated by teak, and included a walk-through dual shower, overhead rain showers, and a natural stone soaking tub.
An open-concept kitchen was fitted, boasting state-of-the-art features and statement-making lighting. Adding an extra touch of sophistication, a beautiful basement space was conceived, housing an exquisite home bar and a comfortable lounge area.
---Project completed by Wendy Langston's Everything Home interior design firm, which serves Carmel, Zionsville, Fishers, Westfield, Noblesville, and Indianapolis.
For more about Everything Home, see here: https://everythinghomedesigns.com/
To learn more about this project, see here:
https://everythinghomedesigns.com/portfolio/modern-scandinavian-luxury-home-westfield/
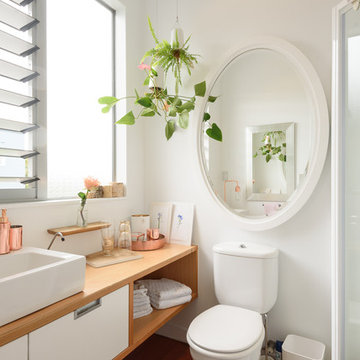
Sampford Cathie
Scandinavian bathroom in Auckland with a two-piece toilet, white walls, medium hardwood floors and a vessel sink.
Scandinavian bathroom in Auckland with a two-piece toilet, white walls, medium hardwood floors and a vessel sink.
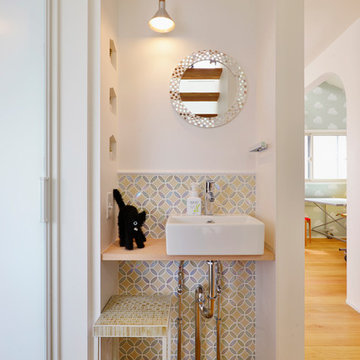
スタイル工房_stylekoubou
Small scandinavian powder room in Tokyo Suburbs with medium hardwood floors, a vessel sink, white walls and orange floor.
Small scandinavian powder room in Tokyo Suburbs with medium hardwood floors, a vessel sink, white walls and orange floor.
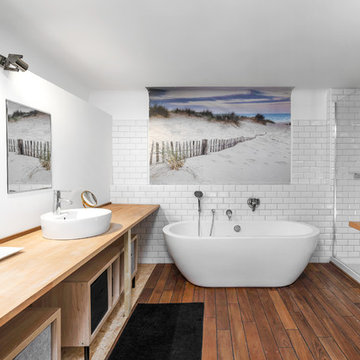
Inspiration for a scandinavian master bathroom in Nice with open cabinets, a freestanding tub, white tile, subway tile, white walls, medium hardwood floors, a hinged shower door, a corner shower, a vessel sink, wood benchtops, brown floor and beige benchtops.
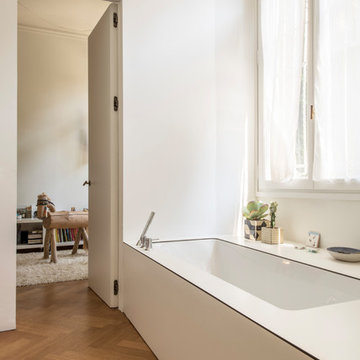
Small scandinavian master bathroom in Milan with medium hardwood floors, laminate benchtops, white benchtops, an undermount tub, white walls and brown floor.

Nos encontramos con un piso muy oscuro, con muchas divisorias y sin carácter alguno. Nuestros clientes necesitaban un hogar acorde con su día a día y estilo; 3-4 habitaciones, dos baños y mucho espacio para las zonas comunes. ¡Este piso necesitaba un diseño integral!
Diferenciamos zona de día y de noche; dándole más luz a las zonas comunes y calidez a las habitaciones. Como actualmente solo necesitaban 3 habitaciones apostamos por crear un cerramiento móvil entre las más pequeñas.
Baños con carácter, gracias a las griferías y baldosas en espiga con colores suaves y luminosos.
La pared de ladrillo blanco nos guía desde la entrada de la vivienda hasta el salón comedor, nos aporta textura sin quitar luz.
La cocina abierta integra el mueble del salón y recoge la zona de comedor con un banco que siguiendo la pared amueblada. Por último, le damos un toque cálido y rústico con las bigas de madera en el techo.
Este es uno de esos proyectos que refleja como ha cambiado el día a día y nuestras necesidades.
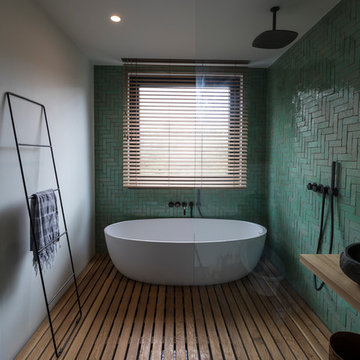
Architect: Inmaculada Cantero // Photographer: Luuk Smits
Scandinavian wet room bathroom in Amsterdam with a freestanding tub, green tile, ceramic tile, white walls, medium hardwood floors, a vessel sink, wood benchtops, brown floor, an open shower and brown benchtops.
Scandinavian wet room bathroom in Amsterdam with a freestanding tub, green tile, ceramic tile, white walls, medium hardwood floors, a vessel sink, wood benchtops, brown floor, an open shower and brown benchtops.
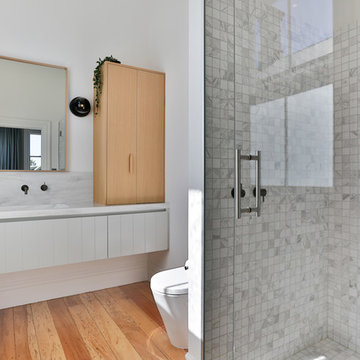
The en suite has a modern scandi feel. With Matai flooring, pale grey tongue and groove wooden vanity with a wooden upper cabinet, and pale grey square marble look tiles in the shower. The space is modernised with the additional of feature black vanity lights and tapware.
Jamie Cobel
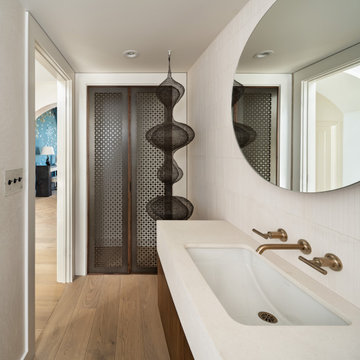
Hardwood Floors: Ark Hardwood Flooring
Wood Type & Details: Hakwood European oak planks 5/8" x 7" in Valor finish in Rustic grade
Interior Design: Studio Ku
Photo Credits: Blake Marvin
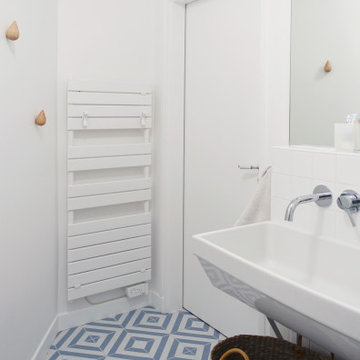
Challenge estival pour rendre un nouvel appartement à la rentrée scolaire. Le projet consiste à remodeler l'espace "nuit" en intégrant une quatrième chambre, tout en conservant les surfaces des pièces à vivre.
Tout est pensé dans les moindres détails y compris pour les deux salles de bain totalement repensées et aménagées avec des astuces ergonomiques.
Malgré les surfaces restreintes, chaque chambre est équipée d'une penderie, d'un bureau et de rangements spécifiques.
La touche élégante est apportée par le souci des moindres détails.
Le projet trouve son équilibre esthétique grâce au camaïeu de vert utilisé pour les peintures et les papiers peints.
Scandinavian Bathroom Design Ideas with Medium Hardwood Floors
1

