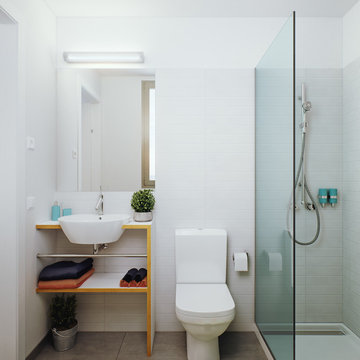Scandinavian Bathroom Design Ideas with Painted Wood Floors
Refine by:
Budget
Sort by:Popular Today
1 - 20 of 43 photos
Item 1 of 3
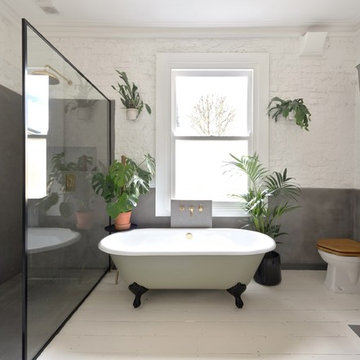
Photo Pixangle
Redesign of the master bathroom into a luxurious space with industrial finishes.
Design of the large home cinema room incorporating a moody home bar space.
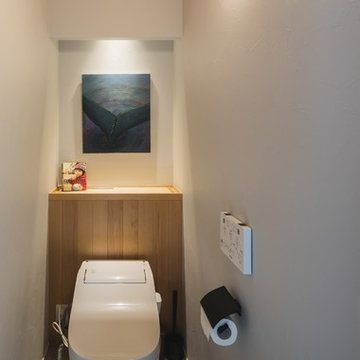
Inspiration for a scandinavian powder room in Osaka with white walls, painted wood floors and grey floor.
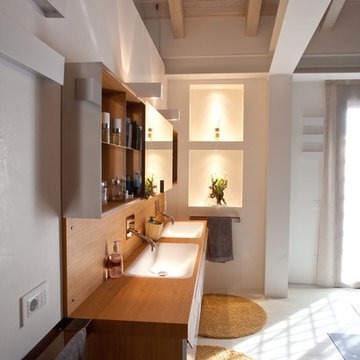
Photo of a scandinavian bathroom in Bologna with light wood cabinets, white walls, painted wood floors, a drop-in sink, wood benchtops and brown benchtops.
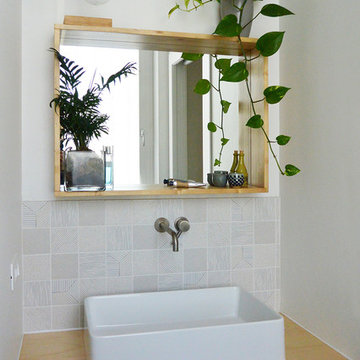
Verbena Ricotti
Small scandinavian powder room in Milan with a two-piece toilet, white tile, ceramic tile, white walls, painted wood floors, a vessel sink and wood benchtops.
Small scandinavian powder room in Milan with a two-piece toilet, white tile, ceramic tile, white walls, painted wood floors, a vessel sink and wood benchtops.
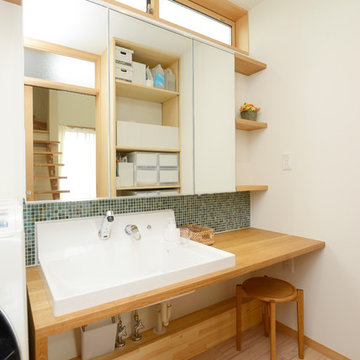
二人でも並んで身支度のできる大きな鏡と広いシンク。
Scandinavian bathroom in Other with white walls, painted wood floors, wood benchtops, brown floor and brown benchtops.
Scandinavian bathroom in Other with white walls, painted wood floors, wood benchtops, brown floor and brown benchtops.
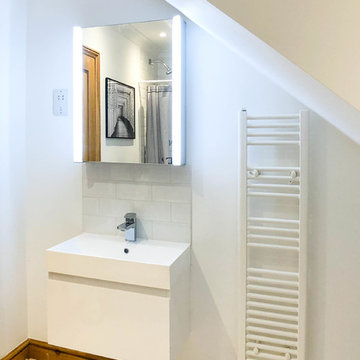
This is an example of a large scandinavian kids bathroom in Berkshire with glass-front cabinets, grey cabinets, a drop-in tub, a shower/bathtub combo, a one-piece toilet, gray tile, ceramic tile, white walls, painted wood floors, an integrated sink, white floor and a sliding shower screen.
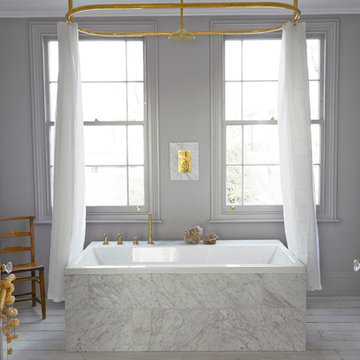
Photo of a scandinavian bathroom in London with a drop-in tub, white tile, grey walls, a shower/bathtub combo and painted wood floors.
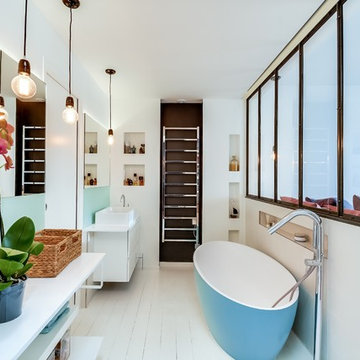
Réalisation AI LINE DESIGN
Inspiration for a mid-sized scandinavian master bathroom in Paris with white cabinets, a freestanding tub, white walls, painted wood floors and a vessel sink.
Inspiration for a mid-sized scandinavian master bathroom in Paris with white cabinets, a freestanding tub, white walls, painted wood floors and a vessel sink.
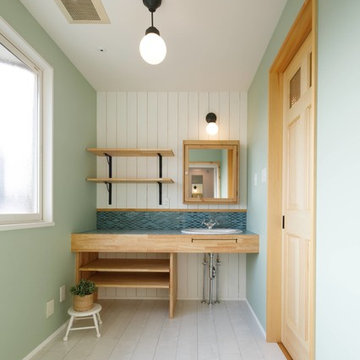
This is an example of a scandinavian powder room in Other with open cabinets, blue walls, painted wood floors, a drop-in sink and white floor.
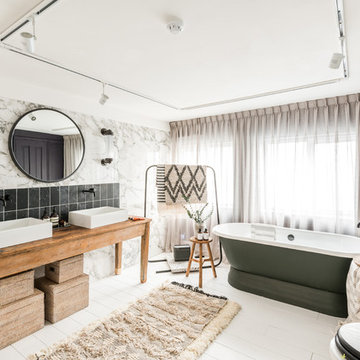
Amelia Hallsworth
This is an example of a scandinavian master bathroom in London with a freestanding tub, black tile, painted wood floors, a vessel sink, wood benchtops, white floor and brown benchtops.
This is an example of a scandinavian master bathroom in London with a freestanding tub, black tile, painted wood floors, a vessel sink, wood benchtops, white floor and brown benchtops.
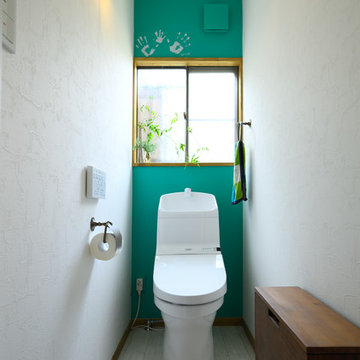
Inspiration for a scandinavian powder room in Tokyo with flat-panel cabinets, dark wood cabinets, multi-coloured walls, painted wood floors and grey floor.
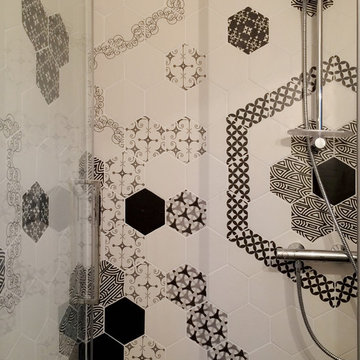
Mes clients souhaitaient aménager un petit espace sous combles pour recevoir la famille, des amis.
La première nécessité a été de surélever la toiture d'une partie de la construction existante pour pouvoir installer la chambre.
Dans un volume de 1m25 sur 2m12, j'ai proposé de créer la salle d'eau avec une belle douche, le lavabo et les toilettes. Ensuite, après maintes réflexions, nous avons réussi à nous mettre d'accord sur le positionnement des quelques marches qui permettent d'accéder à la chambre de 10m². Entre la salle d'eau et la chambre, les clients souhaitaient pouvoir disposer d'un volume bureau, coin télé, rangements... J'ai pu leur proposer cet espace multi fonction par la mise en œuvre de mobilier dessiné spécialement pour ce lieu.
Crédits photos Nathalie ManicoT
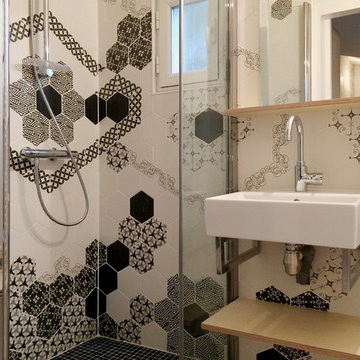
Mes clients souhaitaient aménager un petit espace sous combles pour recevoir la famille, des amis.
La première nécessité a été de surélever la toiture d'une partie de la construction existante pour pouvoir installer la chambre.
Dans un volume de 1m25 sur 2m12, j'ai proposé de créer la salle d'eau avec une belle douche, le lavabo et les toilettes. Ensuite, après maintes réflexions, nous avons réussi à nous mettre d'accord sur le positionnement des quelques marches qui permettent d'accéder à la chambre de 10m². Entre la salle d'eau et la chambre, les clients souhaitaient pouvoir disposer d'un volume bureau, coin télé, rangements... J'ai pu leur proposer cet espace multi fonction par la mise en œuvre de mobilier dessiné spécialement pour ce lieu.
Crédits photos Nathalie ManicoT
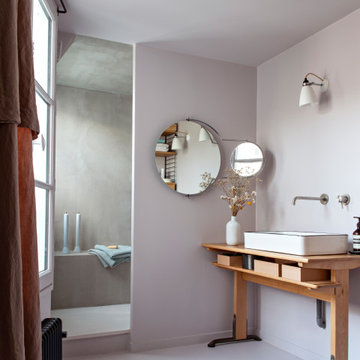
Réalisation d'une douche à l'italienne en béton ciré. Peinture ressource sous la forme d'une capsule du sol au plafond.
This is an example of a scandinavian bathroom in Paris with a curbless shower, gray tile, pink walls, painted wood floors, a trough sink, wood benchtops, pink floor, an open shower, a shower seat and a single vanity.
This is an example of a scandinavian bathroom in Paris with a curbless shower, gray tile, pink walls, painted wood floors, a trough sink, wood benchtops, pink floor, an open shower, a shower seat and a single vanity.
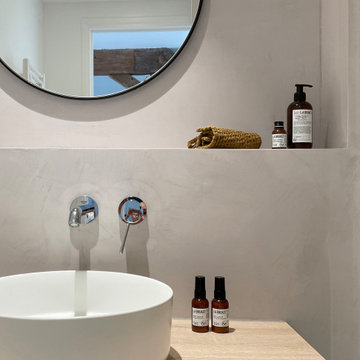
MISSION: Les habitants du lieu ont souhaité restructurer les étages de leur maison pour les adapter à leur nouveau mode de vie, avec des enfants plus grands et de plus en plus créatifs.
Une partie de la mission a consisté à transformer, au deuxième étage, la grande chambre avec mezzanine qui était partagée par les deux enfants, en trois nouveaux espaces : deux chambres aux volumes atypiques indépendantes l’une de l’autre et une salle d’eau.
Ici, zoom sur la salle d'eau avec ses lignes épurées pour une ambiance minimale et douce.
Plan en stratifié chêne clair, vasque et miroirs ronds, mitigeur mural et enduit béton ciré gris clair.
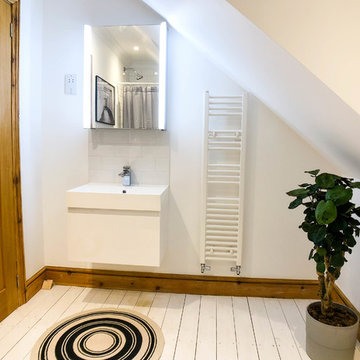
Inspiration for a large scandinavian kids bathroom in Berkshire with glass-front cabinets, grey cabinets, a drop-in tub, a shower/bathtub combo, a one-piece toilet, gray tile, ceramic tile, white walls, painted wood floors, an integrated sink, white floor and a sliding shower screen.
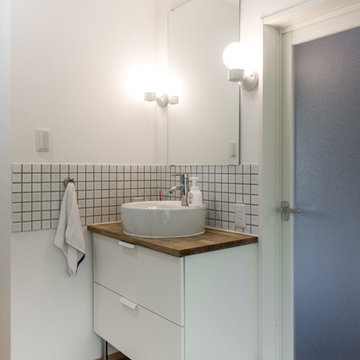
photo by nae-ark
イケアのショールームではよく足が浮いたかたちの
洗面が展示されていますが、実際はカウンターの自重があるので足を付けてくださいと言われます。
今回は汚れそうなところにタイルを貼っています。
掃除しやすいこと、というのがお客様のご希望です。
Photo of a mid-sized scandinavian powder room in Kyoto with flat-panel cabinets, white cabinets, white walls, painted wood floors, a vessel sink and brown floor.
Photo of a mid-sized scandinavian powder room in Kyoto with flat-panel cabinets, white cabinets, white walls, painted wood floors, a vessel sink and brown floor.
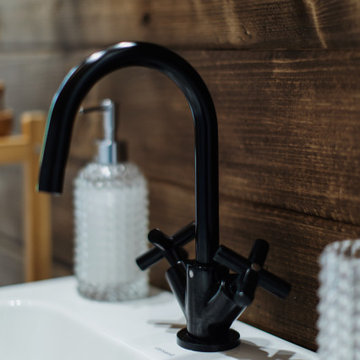
Scandinavian bathroom in Other with an open shower, white tile, ceramic tile, white walls, painted wood floors, a shower curtain, wood and wood walls.
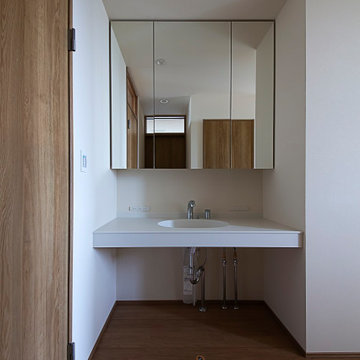
2階踊り場にある洗面カウンターは使いやすさ抜群。ミラー収納も大きくする事により、空間が広く感じます。
Inspiration for a mid-sized scandinavian powder room in Other with open cabinets, white cabinets, white tile, white walls, painted wood floors, an undermount sink, solid surface benchtops, beige floor, white benchtops, a built-in vanity, wallpaper and wallpaper.
Inspiration for a mid-sized scandinavian powder room in Other with open cabinets, white cabinets, white tile, white walls, painted wood floors, an undermount sink, solid surface benchtops, beige floor, white benchtops, a built-in vanity, wallpaper and wallpaper.
Scandinavian Bathroom Design Ideas with Painted Wood Floors
1


