Scandinavian Bathroom Design Ideas with Planked Wall Panelling
Refine by:
Budget
Sort by:Popular Today
1 - 20 of 36 photos
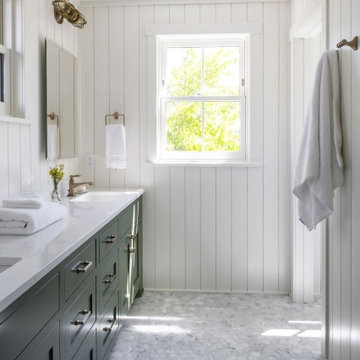
Contractor: Matt Bronder Construction
Landscape: JK Landscape Construction
Scandinavian bathroom in Minneapolis with an undermount sink, grey floor, white benchtops, a double vanity, a built-in vanity and planked wall panelling.
Scandinavian bathroom in Minneapolis with an undermount sink, grey floor, white benchtops, a double vanity, a built-in vanity and planked wall panelling.

Farmhouse Project, VJ Panels, Timber Wall Panels, Bathroom Panels, Real Wood Vanity, Less Grout Bathrooms, LED Mirror, Farm Bathroom
Inspiration for a small scandinavian master bathroom in Perth with furniture-like cabinets, dark wood cabinets, an open shower, a one-piece toilet, white tile, porcelain tile, porcelain floors, a vessel sink, wood benchtops, an open shower, brown benchtops, a niche, a single vanity, a freestanding vanity, exposed beam and planked wall panelling.
Inspiration for a small scandinavian master bathroom in Perth with furniture-like cabinets, dark wood cabinets, an open shower, a one-piece toilet, white tile, porcelain tile, porcelain floors, a vessel sink, wood benchtops, an open shower, brown benchtops, a niche, a single vanity, a freestanding vanity, exposed beam and planked wall panelling.
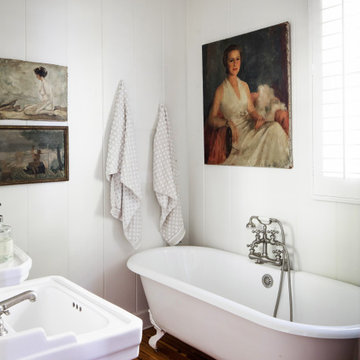
Mid-sized scandinavian master bathroom in Los Angeles with a claw-foot tub, white walls, a pedestal sink, brown floor, dark hardwood floors, a double vanity and planked wall panelling.
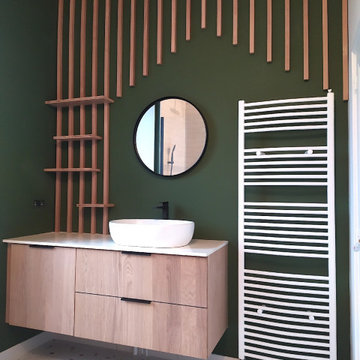
Cette salle de bain s'inspire de la nature afin de créer une ambiance Zen.
Les différents espaces de la salle de bains sont structurés par les couleurs et les matières. Ce vert profond, ce sol moucheté, ce bois naturel donne des allures de cabane dans les arbres.
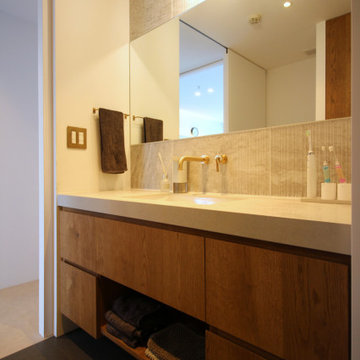
This is an example of a small scandinavian powder room in Yokohama with beige cabinets, gray tile, porcelain tile, white walls, porcelain floors, an undermount sink, solid surface benchtops, grey floor, grey benchtops, a built-in vanity, timber and planked wall panelling.
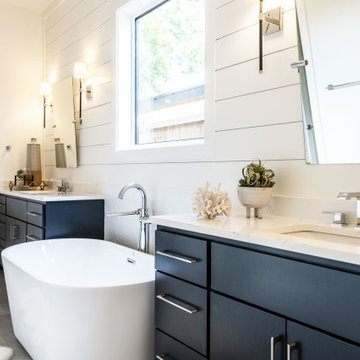
Large scandinavian master bathroom in Oklahoma City with flat-panel cabinets, blue cabinets, a freestanding tub, an open shower, a one-piece toilet, white walls, porcelain floors, a drop-in sink, engineered quartz benchtops, grey floor, an open shower, white benchtops, an enclosed toilet, a double vanity, a built-in vanity and planked wall panelling.
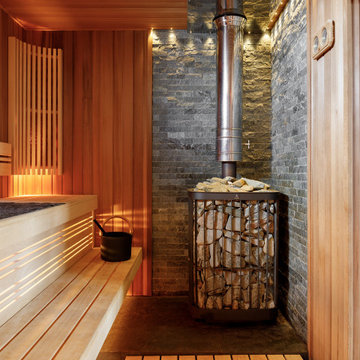
Photo of a mid-sized scandinavian bathroom in Saint Petersburg with brown walls, porcelain floors, with a sauna, black floor, timber and planked wall panelling.
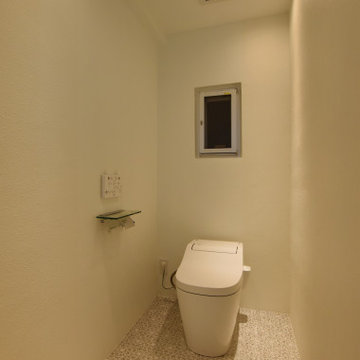
Design ideas for a scandinavian powder room in Other with white walls, vinyl floors, white floor, wallpaper and planked wall panelling.

Construir una vivienda o realizar una reforma es un proceso largo, tedioso y lleno de imprevistos. En Houseoner te ayudamos a llevar a cabo la casa de tus sueños. Te ayudamos a buscar terreno, realizar el proyecto de arquitectura del interior y del exterior de tu casa y además, gestionamos la construcción de tu nueva vivienda.
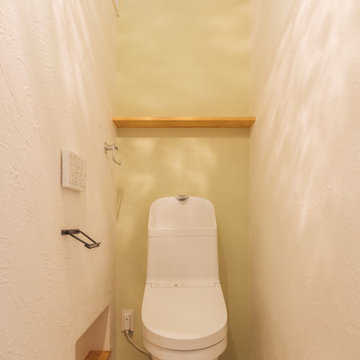
Design ideas for a small scandinavian powder room in Other with a bidet, green walls, vinyl floors, timber and planked wall panelling.

Старый бабушкин дом можно существенно преобразить с помощью простых дизайнерских решений. Не верите? Посмотрите на недавний проект Юрия Зименко.
Small scandinavian powder room in Other with raised-panel cabinets, beige cabinets, a wall-mount toilet, beige tile, subway tile, white walls, ceramic floors, a wall-mount sink, granite benchtops, black floor, black benchtops, a freestanding vanity, coffered and planked wall panelling.
Small scandinavian powder room in Other with raised-panel cabinets, beige cabinets, a wall-mount toilet, beige tile, subway tile, white walls, ceramic floors, a wall-mount sink, granite benchtops, black floor, black benchtops, a freestanding vanity, coffered and planked wall panelling.
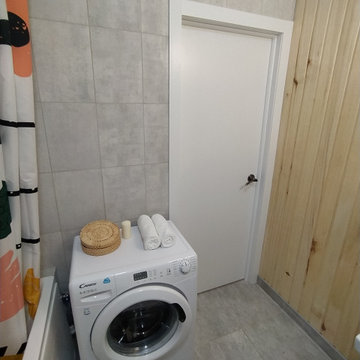
Photo of a mid-sized scandinavian master bathroom in Saint Petersburg with white cabinets, an alcove tub, a wall-mount toilet, gray tile, ceramic tile, grey walls, ceramic floors, an undermount sink, grey floor, a shower curtain, a laundry, a single vanity, a freestanding vanity and planked wall panelling.
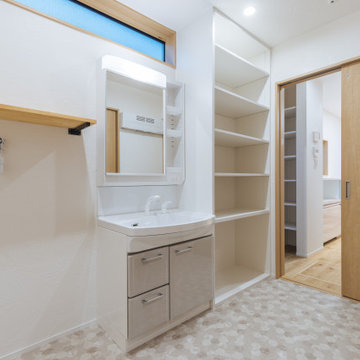
Inspiration for a small scandinavian powder room in Other with flat-panel cabinets, white tile, white walls, vinyl floors, white benchtops, timber and planked wall panelling.
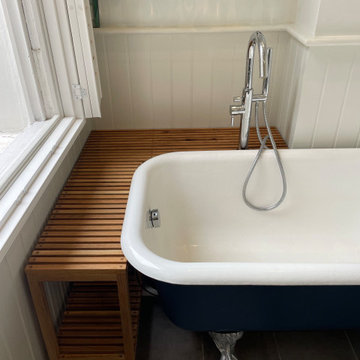
This is an example of a small scandinavian kids bathroom in London with brown cabinets, a freestanding tub, a curbless shower, a two-piece toilet, white tile, wood-look tile, white walls, ceramic floors, a drop-in sink, wood benchtops, grey floor, a sliding shower screen, brown benchtops, a single vanity, a built-in vanity, wood and planked wall panelling.
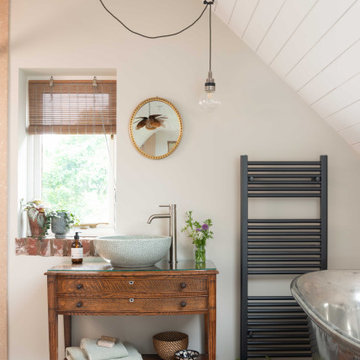
Studio loft conversion in a rustic Scandi style with open bedroom and bathroom featuring a bespoke vanity and freestanding William Holland copper bateau bath.
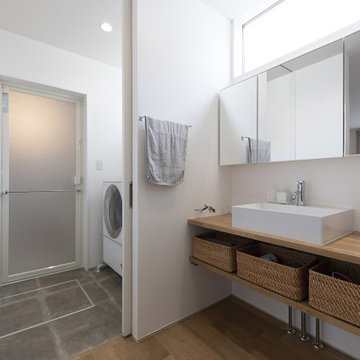
ムダのない三面鏡収納、四角いシンク、オープン棚などシンプルで美しく、すっきりとした洗面台。LDKと洗面台の間にドアがないので、この窓からリビングまで光が広がります。脱衣室と洗面台の間に扉を設けて、プライバシーを確保しました。
This is an example of a scandinavian powder room in Other with flat-panel cabinets, medium wood cabinets, white walls, a vessel sink, wood benchtops, brown benchtops, a built-in vanity, wallpaper and planked wall panelling.
This is an example of a scandinavian powder room in Other with flat-panel cabinets, medium wood cabinets, white walls, a vessel sink, wood benchtops, brown benchtops, a built-in vanity, wallpaper and planked wall panelling.
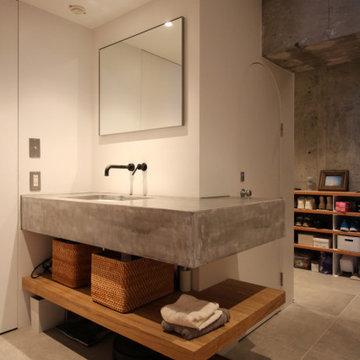
This is an example of a mid-sized scandinavian powder room in Tokyo with open cabinets, grey cabinets, white walls, ceramic floors, an undermount sink, grey floor, grey benchtops, a built-in vanity, timber and planked wall panelling.
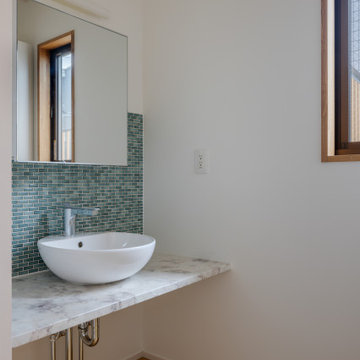
美しい洗面化粧台
Mid-sized scandinavian powder room in Other with white cabinets, green tile, mosaic tile, white walls, medium hardwood floors, marble benchtops, beige floor, white benchtops, a floating vanity, timber, planked wall panelling and a vessel sink.
Mid-sized scandinavian powder room in Other with white cabinets, green tile, mosaic tile, white walls, medium hardwood floors, marble benchtops, beige floor, white benchtops, a floating vanity, timber, planked wall panelling and a vessel sink.
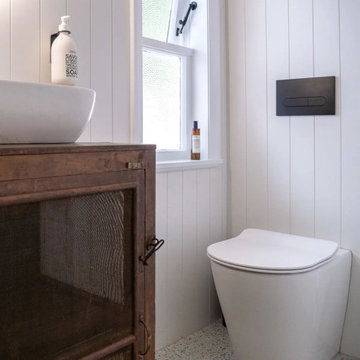
Farmhouse Project, VJ Panels, Timber Wall Panels, Bathroom Panels, Real Wood Vanity, Less Grout Bathrooms, LED Mirror, Farm Bathroom
This is an example of a small scandinavian master bathroom in Perth with furniture-like cabinets, dark wood cabinets, an open shower, a one-piece toilet, white tile, porcelain tile, porcelain floors, a vessel sink, wood benchtops, an open shower, brown benchtops, a niche, a single vanity, a freestanding vanity, exposed beam and planked wall panelling.
This is an example of a small scandinavian master bathroom in Perth with furniture-like cabinets, dark wood cabinets, an open shower, a one-piece toilet, white tile, porcelain tile, porcelain floors, a vessel sink, wood benchtops, an open shower, brown benchtops, a niche, a single vanity, a freestanding vanity, exposed beam and planked wall panelling.
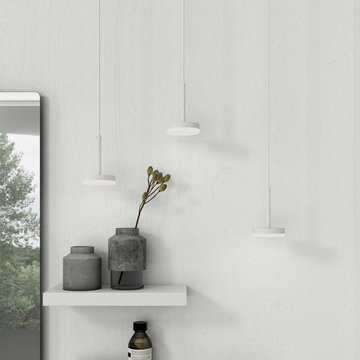
Inspiration for a scandinavian 3/4 bathroom in Hamburg with white tile, glass sheet wall, white walls and planked wall panelling.
Scandinavian Bathroom Design Ideas with Planked Wall Panelling
1

