Scandinavian Bathroom Design Ideas with Quartzite Benchtops
Refine by:
Budget
Sort by:Popular Today
1 - 20 of 319 photos
Item 1 of 3
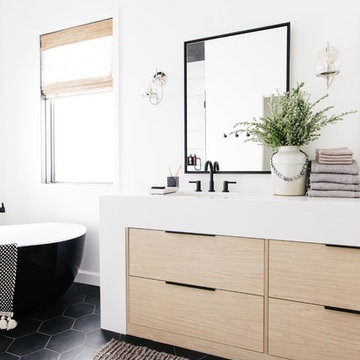
Design: Kristen Forgione
Build: Willsheim Construction
PC: Rennai Hoefer
Inspiration for a mid-sized scandinavian master bathroom in Phoenix with flat-panel cabinets, light wood cabinets, a freestanding tub, an alcove shower, white walls, ceramic floors, quartzite benchtops, black floor, a hinged shower door, white benchtops and an undermount sink.
Inspiration for a mid-sized scandinavian master bathroom in Phoenix with flat-panel cabinets, light wood cabinets, a freestanding tub, an alcove shower, white walls, ceramic floors, quartzite benchtops, black floor, a hinged shower door, white benchtops and an undermount sink.
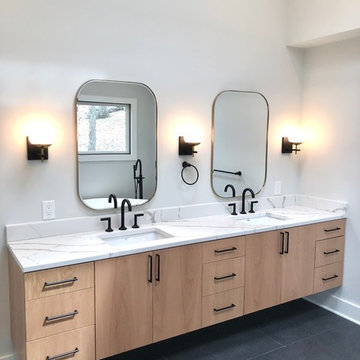
On this project we combined a dressing area and a small master bathroom to create a large spa like master bath with a vaulted ceiling. A large 10' wall mounted floating vanity is the focal point of this beautiful Scandinavian master bathroom renovation.
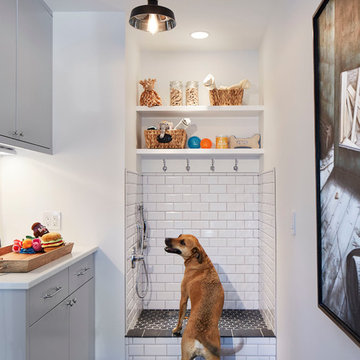
Martha O'Hara Interiors, Interior Design & Photo Styling | Corey Gaffer, Photography | Please Note: All “related,” “similar,” and “sponsored” products tagged or listed by Houzz are not actual products pictured. They have not been approved by Martha O’Hara Interiors nor any of the professionals credited. For information about our work, please contact design@oharainteriors.com.
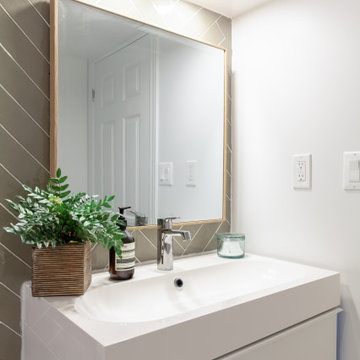
Small scandinavian 3/4 bathroom in Toronto with flat-panel cabinets, white cabinets, an alcove tub, a shower/bathtub combo, a one-piece toilet, green tile, ceramic tile, white walls, porcelain floors, an integrated sink, quartzite benchtops, white floor, a shower curtain, white benchtops, a single vanity and a freestanding vanity.
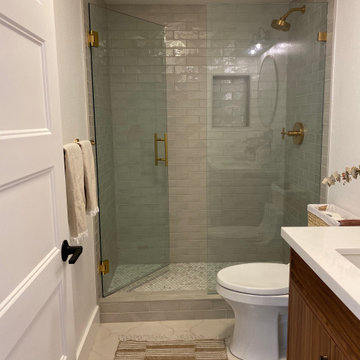
Mid-sized scandinavian 3/4 bathroom in San Diego with flat-panel cabinets, medium wood cabinets, an alcove shower, a two-piece toilet, gray tile, ceramic tile, white walls, ceramic floors, an undermount sink, quartzite benchtops, grey floor, a hinged shower door, white benchtops, a niche, a single vanity and a freestanding vanity.
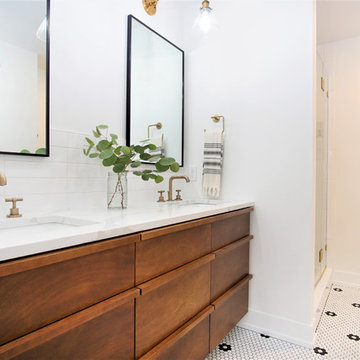
Photo of a mid-sized scandinavian master bathroom in Grand Rapids with flat-panel cabinets, dark wood cabinets, an alcove shower, a two-piece toilet, white walls, mosaic tile floors, an undermount sink, quartzite benchtops, white floor, a hinged shower door, white benchtops, white tile and subway tile.

Introducing our new elongated vanity, designed to elevate your bathroom experience! With extra countertop space, you'll never have to worry about running out of room for your essentials. Plus, our innovative open storage solution means you can easily access and display your most-used items while adding a stylish touch to your bathroom decor.
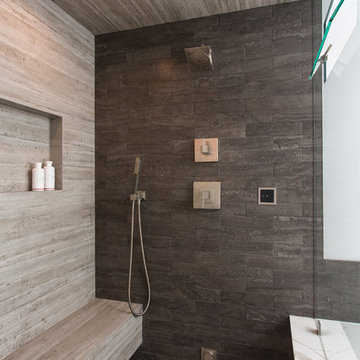
Inside view of the steam shower. Notice the floating bench and shampoo niche that blend in perfectly to not take away from the overall design of the shower.

We had the pleasure of renovating this small A-frame style house at the foot of the Minnewaska Ridge. The kitchen was a simple, Scandinavian inspired look with the flat maple fronts. In one bathroom we did a pastel pink vertical stacked-wall with a curbless shower floor. In the second bath it was light and bright with a skylight and larger subway tile up to the ceiling.
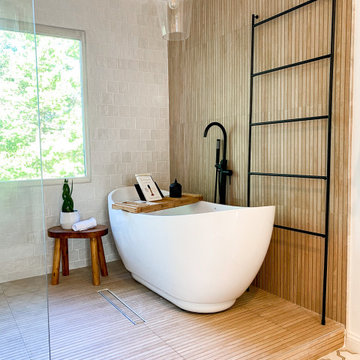
Photo of a large scandinavian master wet room bathroom in New York with shaker cabinets, medium wood cabinets, a freestanding tub, a one-piece toilet, white tile, mosaic tile, white walls, mosaic tile floors, a vessel sink, quartzite benchtops, multi-coloured floor, an open shower, grey benchtops, a double vanity and a floating vanity.
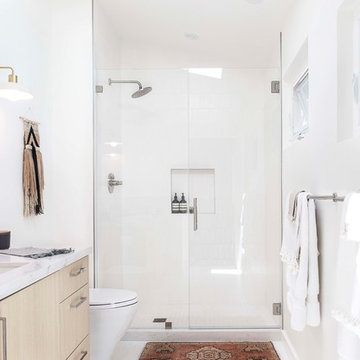
Design ideas for a mid-sized scandinavian 3/4 bathroom in San Francisco with flat-panel cabinets, light wood cabinets, an alcove shower, white tile, subway tile, white walls, mosaic tile floors, an undermount sink, white floor, a hinged shower door, quartzite benchtops and grey benchtops.
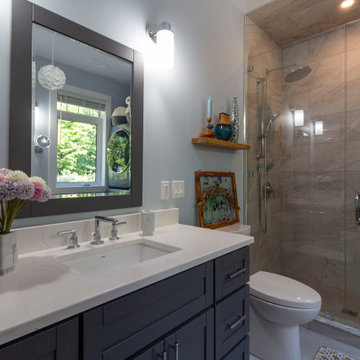
Inspiration for a mid-sized scandinavian master bathroom in Toronto with recessed-panel cabinets, grey cabinets, an alcove tub, an alcove shower, a one-piece toilet, beige tile, ceramic tile, blue walls, ceramic floors, an undermount sink, quartzite benchtops, grey floor, a hinged shower door, beige benchtops, a laundry, a single vanity and a built-in vanity.

Après travaux
Relooking d'une SDB dans une maison construite il y a une dizaine d'années.
This is an example of a mid-sized scandinavian kids bathroom in Nancy with a curbless shower, a wall-mount toilet, gray tile, ceramic tile, grey walls, ceramic floors, a drop-in sink, quartzite benchtops, grey floor, white benchtops, a single vanity and wood.
This is an example of a mid-sized scandinavian kids bathroom in Nancy with a curbless shower, a wall-mount toilet, gray tile, ceramic tile, grey walls, ceramic floors, a drop-in sink, quartzite benchtops, grey floor, white benchtops, a single vanity and wood.
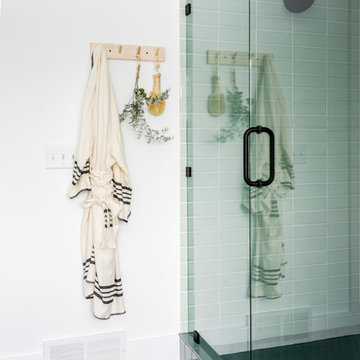
Inspiration for a large scandinavian master bathroom in Grand Rapids with flat-panel cabinets, white cabinets, a freestanding tub, an alcove shower, green tile, ceramic tile, white walls, ceramic floors, an undermount sink, quartzite benchtops, green floor, a hinged shower door and white benchtops.
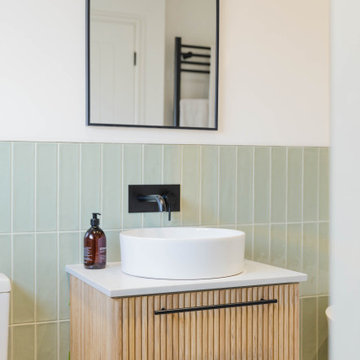
The first view as you walk into this beautiful bathroom. A stunning wall-mounted vanity unit with the curved wood slate finish and a beautiful quartz countertop. The essence of a spa in your home.
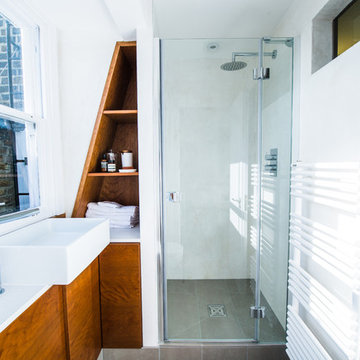
Renovation project in W2. Designer Tom Lousada. Photos by Marc Sethi
This is an example of a small scandinavian master bathroom in London with flat-panel cabinets, medium wood cabinets, quartzite benchtops, a curbless shower, a wall-mount toilet, gray tile, ceramic tile and white walls.
This is an example of a small scandinavian master bathroom in London with flat-panel cabinets, medium wood cabinets, quartzite benchtops, a curbless shower, a wall-mount toilet, gray tile, ceramic tile and white walls.
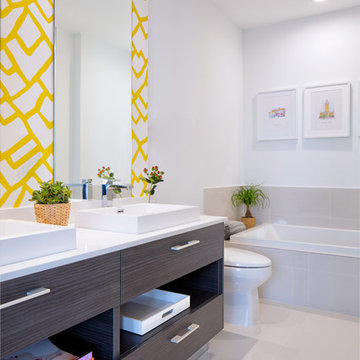
Feature In: Visit Miami Beach Magazine & Island Living
A nice young couple contacted us from Brazil to decorate their newly acquired apartment. We schedule a meeting through Skype and from the very first moment we had a very good feeling this was going to be a nice project and people to work with. We exchanged some ideas, comments, images and we explained to them how we were used to worked with clients overseas and how important was to keep communication opened.
They main concerned was to find a solution for a giant structure leaning column in the main room, as well as how to make the kitchen, dining and living room work together in one considerably small space with few dimensions.
Whether it was a holiday home or a place to rent occasionally, the requirements were simple, Scandinavian style, accent colors and low investment, and so we did it. Once the proposal was signed, we got down to work and in two months the apartment was ready to welcome them with nice scented candles, flowers and delicious Mojitos from their spectacular view at the 41th floor of one of Miami's most modern and tallest building.
Rolando Diaz Photography
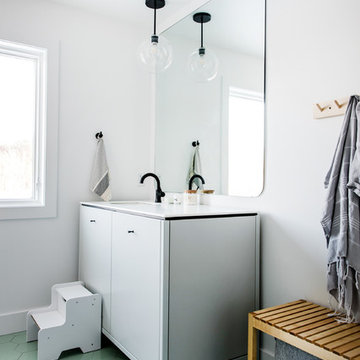
Design ideas for a large scandinavian kids bathroom in Grand Rapids with flat-panel cabinets, white cabinets, white walls, ceramic floors, an undermount sink, quartzite benchtops, green floor and white benchtops.
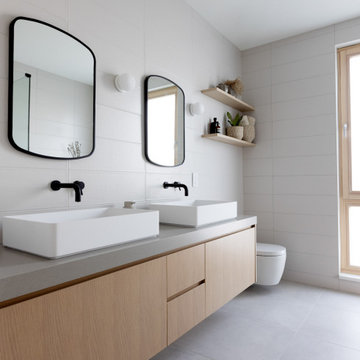
Photo of a mid-sized scandinavian master bathroom in Vancouver with flat-panel cabinets, brown cabinets, a freestanding tub, a one-piece toilet, beige tile, subway tile, beige walls, porcelain floors, a vessel sink, quartzite benchtops, grey floor, brown benchtops, a double vanity and a floating vanity.
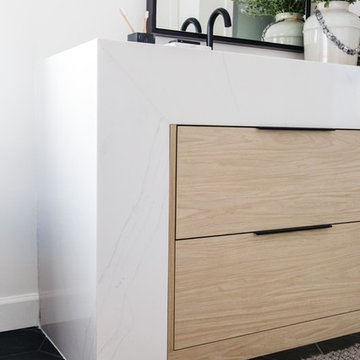
Design: Kristen Forgione
Build: Willsheim Construction
PC: Rennai Hoefer
Design ideas for a mid-sized scandinavian master bathroom in Phoenix with flat-panel cabinets, light wood cabinets, a freestanding tub, an alcove shower, white walls, ceramic floors, an undermount sink, quartzite benchtops, black floor, a hinged shower door and white benchtops.
Design ideas for a mid-sized scandinavian master bathroom in Phoenix with flat-panel cabinets, light wood cabinets, a freestanding tub, an alcove shower, white walls, ceramic floors, an undermount sink, quartzite benchtops, black floor, a hinged shower door and white benchtops.
Scandinavian Bathroom Design Ideas with Quartzite Benchtops
1