Scandinavian Bathroom Design Ideas with Stone Tile
Sort by:Popular Today
1 - 20 of 122 photos
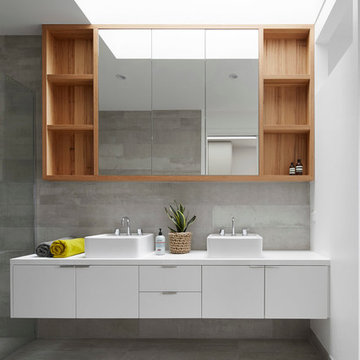
Peter Clarke
Mid-sized scandinavian master bathroom in Melbourne with a console sink, flat-panel cabinets, white cabinets, engineered quartz benchtops, gray tile, stone tile, grey walls and concrete floors.
Mid-sized scandinavian master bathroom in Melbourne with a console sink, flat-panel cabinets, white cabinets, engineered quartz benchtops, gray tile, stone tile, grey walls and concrete floors.
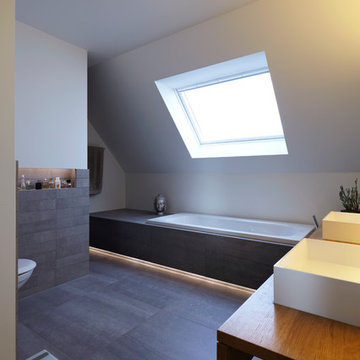
Fotos: Lioba Schneider Architekturfotografie
I Architekt: falke architekten köln
Photo of an expansive scandinavian 3/4 bathroom in Cologne with a vessel sink, a drop-in tub, gray tile, stone tile and white walls.
Photo of an expansive scandinavian 3/4 bathroom in Cologne with a vessel sink, a drop-in tub, gray tile, stone tile and white walls.

Färdigt badrum med badkar från Studio Nord och krannar från Dornbracht.
Design ideas for a large scandinavian bathroom in Stockholm with flat-panel cabinets, beige cabinets, a freestanding tub, a shower/bathtub combo, gray tile, stone tile, grey walls, limestone floors, with a sauna, an undermount sink, limestone benchtops, grey floor, a sliding shower screen, grey benchtops, a laundry, a single vanity and a built-in vanity.
Design ideas for a large scandinavian bathroom in Stockholm with flat-panel cabinets, beige cabinets, a freestanding tub, a shower/bathtub combo, gray tile, stone tile, grey walls, limestone floors, with a sauna, an undermount sink, limestone benchtops, grey floor, a sliding shower screen, grey benchtops, a laundry, a single vanity and a built-in vanity.
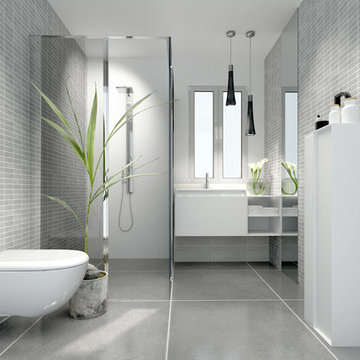
This is an example of a mid-sized scandinavian 3/4 bathroom in Chicago with a corner shower, grey walls, an undermount sink, a hinged shower door, flat-panel cabinets, white cabinets, a wall-mount toilet, gray tile, stone tile, concrete floors and grey floor.
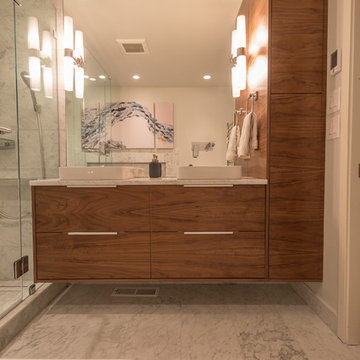
Here we used a combination of IKEA's Godmorgon vanity with a 15" kitchen pantry cabinet for linen storage. Faced with our Bespoke Walnut doors, drawers and panels, and sequenced for horizontal grain matching to create a stunning focal point to a lavish master bath.
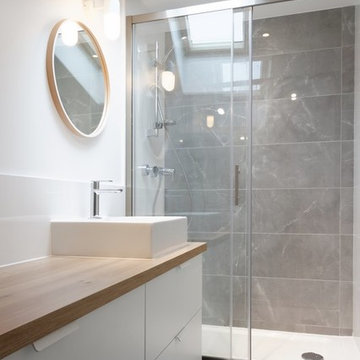
Solène Héry & David Granger
Photo of a small scandinavian master bathroom in Paris with flat-panel cabinets, white cabinets, a curbless shower, a two-piece toilet, gray tile, stone tile, white walls, concrete floors, a drop-in sink and wood benchtops.
Photo of a small scandinavian master bathroom in Paris with flat-panel cabinets, white cabinets, a curbless shower, a two-piece toilet, gray tile, stone tile, white walls, concrete floors, a drop-in sink and wood benchtops.
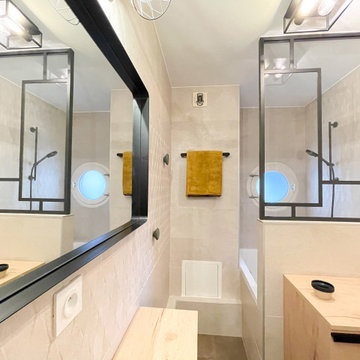
Design ideas for a small scandinavian master wet room bathroom in Lyon with beige cabinets, an undermount tub, a two-piece toilet, beige tile, stone tile, beige walls, ceramic floors, a drop-in sink, wood benchtops, brown floor, an open shower, beige benchtops, a single vanity and a freestanding vanity.
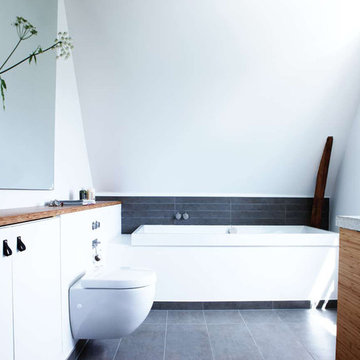
Design ideas for a mid-sized scandinavian master bathroom in Copenhagen with white cabinets, a drop-in tub, a wall-mount toilet, gray tile, white walls, flat-panel cabinets, stone tile and ceramic floors.
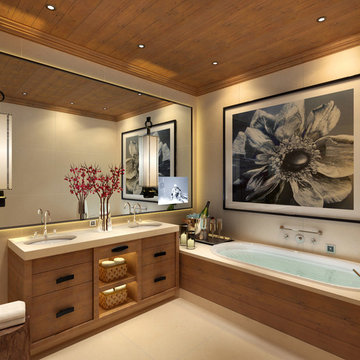
Kunden havde ønske om at kunne se fjernsyn fra sit badekar, hvilket var vanskeligt pga. det store spejl. Vi løste opgaven ved at integrere skærmen i spejlet på en måde hvor skærmen er usynlig når det ikke er tændt.
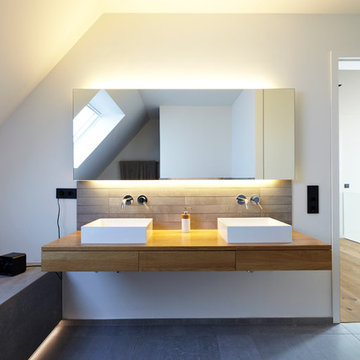
Design ideas for a mid-sized scandinavian bathroom in Cologne with a vessel sink, flat-panel cabinets, medium wood cabinets, wood benchtops, a drop-in tub, gray tile, stone tile and white walls.
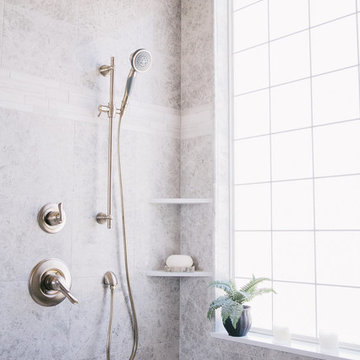
Photos by Gagewood http://www.gagewoodphoto.com/
Mid-sized scandinavian master bathroom in Sacramento with shaker cabinets, white cabinets, a corner shower, beige tile, stone tile, beige walls, porcelain floors, an undermount sink, solid surface benchtops, beige floor and an open shower.
Mid-sized scandinavian master bathroom in Sacramento with shaker cabinets, white cabinets, a corner shower, beige tile, stone tile, beige walls, porcelain floors, an undermount sink, solid surface benchtops, beige floor and an open shower.
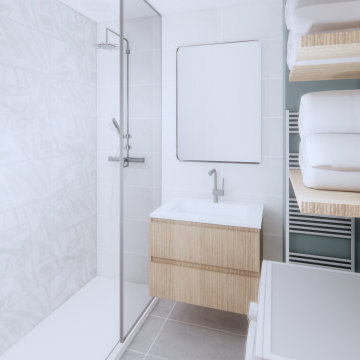
La volonté de ce projet était de repenser les volumes du séjour afin d'ouvrir la cuisine et d'intégrer un espace bureau pour le télétravail. L'ambiance voulue reste naturelle et chaleureuse.
Ensuite, nous avons travaillé sur l'intégration de rangements dans tout l'appartement sans perdre d'espace. J'ai accompagné le client dans le choix des matériaux et couleurs du projet.
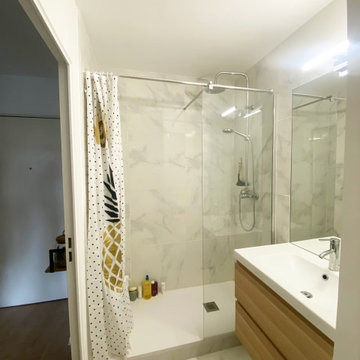
Transformation d'un studio de 30 m2 pour 20 000€.
Le but du projet était de recréer l'appartement avec un espace nuit afin de le mettre en location. Le budget des travaux comprenait : l'entrée, la cuisine, la salle de bain, l'espace nuit, l'espace salon ainsi que tous les meubles !
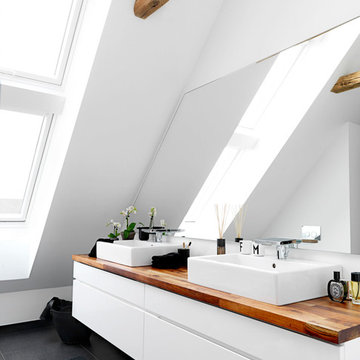
Mid-sized scandinavian master bathroom in Odense with flat-panel cabinets, white cabinets, white tile, stone tile, white walls, ceramic floors, a trough sink and wood benchtops.
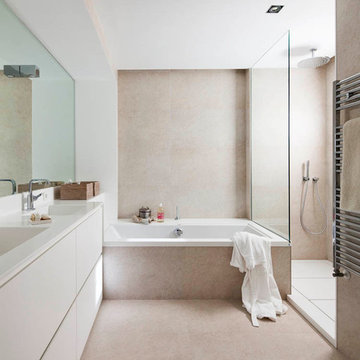
Large scandinavian master bathroom in Palma de Mallorca with flat-panel cabinets, white cabinets, an alcove tub, a curbless shower, beige tile, stone tile, beige walls, limestone floors, an integrated sink and engineered quartz benchtops.
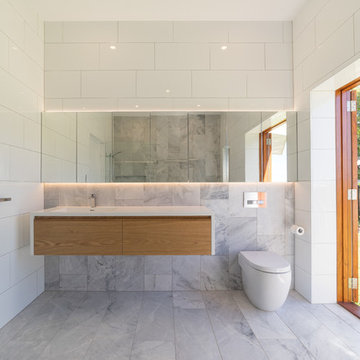
Cameron Minns
This is an example of a large scandinavian kids bathroom in Brisbane with beaded inset cabinets, light wood cabinets, a freestanding tub, a corner shower, a wall-mount toilet, white tile, stone tile, white walls, marble floors, an integrated sink, solid surface benchtops, grey floor and an open shower.
This is an example of a large scandinavian kids bathroom in Brisbane with beaded inset cabinets, light wood cabinets, a freestanding tub, a corner shower, a wall-mount toilet, white tile, stone tile, white walls, marble floors, an integrated sink, solid surface benchtops, grey floor and an open shower.
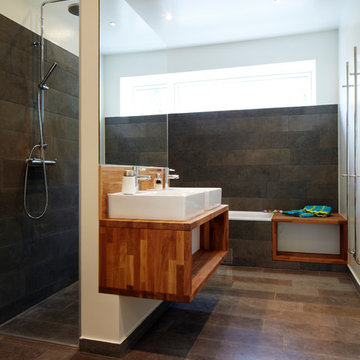
Erik Olsson
Photo of a mid-sized scandinavian master bathroom in Stockholm with a vessel sink, beaded inset cabinets, medium wood cabinets, wood benchtops, a drop-in tub, an alcove shower, a wall-mount toilet, gray tile, stone tile and white walls.
Photo of a mid-sized scandinavian master bathroom in Stockholm with a vessel sink, beaded inset cabinets, medium wood cabinets, wood benchtops, a drop-in tub, an alcove shower, a wall-mount toilet, gray tile, stone tile and white walls.
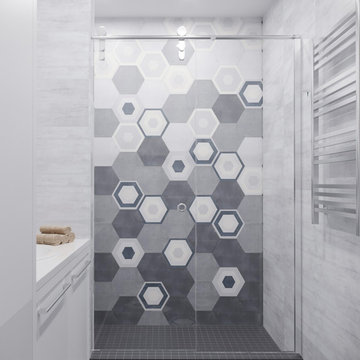
Месторасположение: Киев, Украина
Площадь: 70 м2
American way - стиль жизни, центром которого является мечта, дух свободы и стремление к счастью.
Дизайн этой квартиры индивидуальный и динамичный, но в то же время простой, удобный и функциональный- истинный американский стиль.
Комнаты светлые и просторные, удобные как для семейных встреч и дружеских посиделок, так и для уединения и приватности. Атмосфера квартиры располагает к полному комфорту и расслаблению, едва переступаешь порог дома.
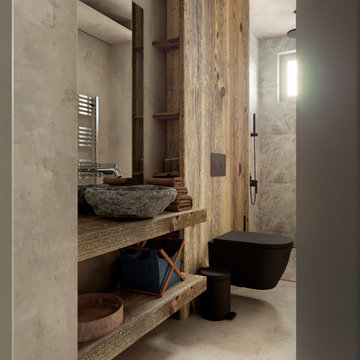
tallbox
Small scandinavian bathroom in London with open cabinets, medium wood cabinets, an alcove tub, a curbless shower, a wall-mount toilet, beige tile, stone tile, multi-coloured walls, concrete floors, a console sink, wood benchtops and brown benchtops.
Small scandinavian bathroom in London with open cabinets, medium wood cabinets, an alcove tub, a curbless shower, a wall-mount toilet, beige tile, stone tile, multi-coloured walls, concrete floors, a console sink, wood benchtops and brown benchtops.
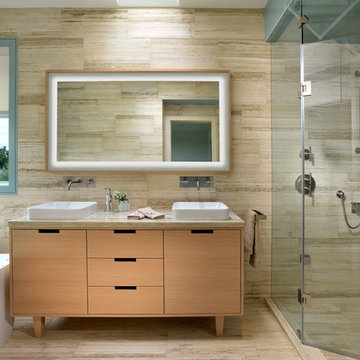
A monochromatic colour & textural scheme with the accent colour of blue incorporated with glass tiles on the entire end walls of the room, including the dropped ceiling, shortening the visual length of the space and creating drama. A custom designed freestanding vanity with a mid-century modern aesthetic has finger pull cut-outs to keep a streamlined look. The mirror is also a custom design, a shadow-box with a sandblasted band around the perimeter for backlighting. This master suite is in keeping with the Danish Modern design influence which boasts clean and minimal aesthetics.
Arnal Photography
Scandinavian Bathroom Design Ideas with Stone Tile
1