Scandinavian Bathroom Design Ideas with Terrazzo Floors
Refine by:
Budget
Sort by:Popular Today
1 - 20 of 83 photos
Item 1 of 3
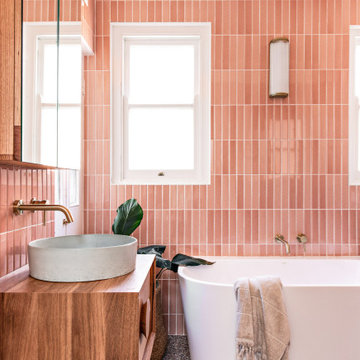
Inspiration for a mid-sized scandinavian master bathroom in Sydney with a freestanding tub, an open shower, a two-piece toilet, pink tile, ceramic tile, pink walls, terrazzo floors, a wall-mount sink, multi-coloured floor, an open shower, a single vanity, a floating vanity, medium wood cabinets, wood benchtops and brown benchtops.
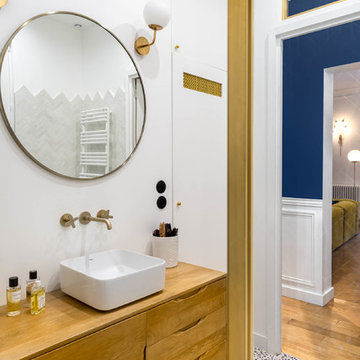
Thomas Leclerc
Inspiration for a mid-sized scandinavian master bathroom in Paris with furniture-like cabinets, light wood cabinets, an undermount tub, a curbless shower, blue tile, terra-cotta tile, white walls, terrazzo floors, a vessel sink, wood benchtops, multi-coloured floor, an open shower and brown benchtops.
Inspiration for a mid-sized scandinavian master bathroom in Paris with furniture-like cabinets, light wood cabinets, an undermount tub, a curbless shower, blue tile, terra-cotta tile, white walls, terrazzo floors, a vessel sink, wood benchtops, multi-coloured floor, an open shower and brown benchtops.
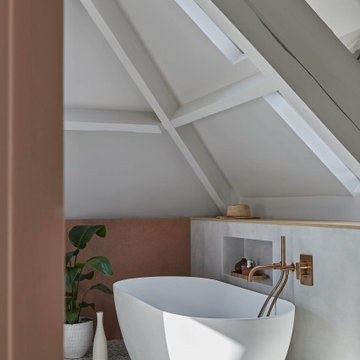
Design ideas for a large scandinavian bathroom in Paris with a drop-in tub, grey walls and terrazzo floors.
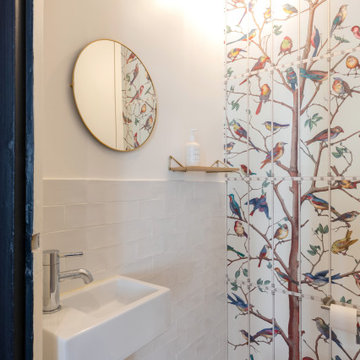
Nos clients ont fait l'acquisition de ce 135 m² afin d'y loger leur future famille. Le couple avait une certaine vision de leur intérieur idéal : de grands espaces de vie et de nombreux rangements.
Nos équipes ont donc traduit cette vision physiquement. Ainsi, l'appartement s'ouvre sur une entrée intemporelle où se dresse un meuble Ikea et une niche boisée. Éléments parfaits pour habiller le couloir et y ranger des éléments sans l'encombrer d'éléments extérieurs.
Les pièces de vie baignent dans la lumière. Au fond, il y a la cuisine, située à la place d'une ancienne chambre. Elle détonne de par sa singularité : un look contemporain avec ses façades grises et ses finitions en laiton sur fond de papier au style anglais.
Les rangements de la cuisine s'invitent jusqu'au premier salon comme un trait d'union parfait entre les 2 pièces.
Derrière une verrière coulissante, on trouve le 2e salon, lieu de détente ultime avec sa bibliothèque-meuble télé conçue sur-mesure par nos équipes.
Enfin, les SDB sont un exemple de notre savoir-faire ! Il y a celle destinée aux enfants : spacieuse, chaleureuse avec sa baignoire ovale. Et celle des parents : compacte et aux traits plus masculins avec ses touches de noir.
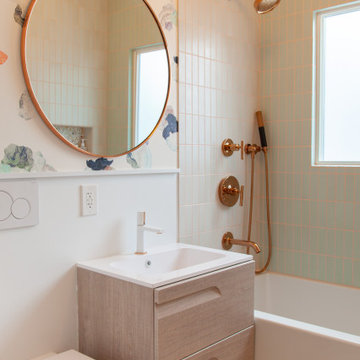
Photo of a scandinavian bathroom in Los Angeles with flat-panel cabinets, light wood cabinets, an alcove tub, a shower/bathtub combo, a wall-mount toilet, green tile, multi-coloured walls, terrazzo floors, an integrated sink, multi-coloured floor and white benchtops.

This is an example of a large scandinavian master bathroom in San Francisco with shaker cabinets, brown cabinets, a freestanding tub, a curbless shower, a bidet, white tile, glass tile, white walls, terrazzo floors, an undermount sink, engineered quartz benchtops, grey floor, an open shower, white benchtops, a niche, a double vanity and a built-in vanity.

Salle de bain des enfants, création d'un espace lange à droite en prolongation de la baignoire. Nous avons remplacé la douche par une baignoire car la salle de bain était très grande et le toilette existant n'était pas souhaité par les clients.
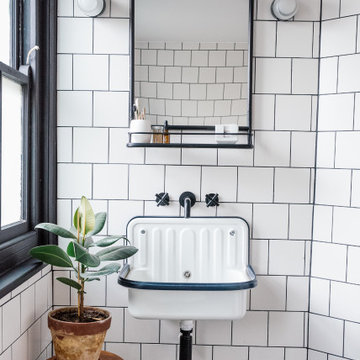
An Ace Hotel inspired bathroom with a striking black and white terrazzo floor.
Inspiration for a mid-sized scandinavian kids bathroom in Kent with a drop-in tub, a shower/bathtub combo, a one-piece toilet, white tile, ceramic tile, white walls, terrazzo floors, a wall-mount sink, black floor, a hinged shower door and a single vanity.
Inspiration for a mid-sized scandinavian kids bathroom in Kent with a drop-in tub, a shower/bathtub combo, a one-piece toilet, white tile, ceramic tile, white walls, terrazzo floors, a wall-mount sink, black floor, a hinged shower door and a single vanity.
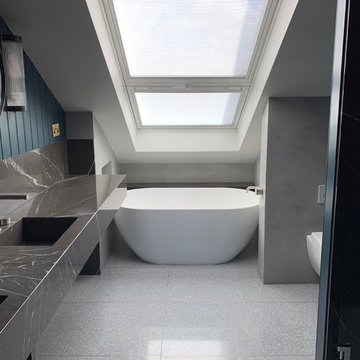
This is an example of a small scandinavian master bathroom in London with open cabinets, grey cabinets, a freestanding tub, an open shower, a wall-mount toilet, gray tile, limestone, blue walls, terrazzo floors, an undermount sink, marble benchtops, grey floor, a hinged shower door and grey benchtops.
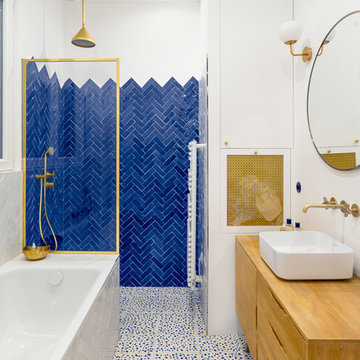
Thomas Leclerc
Design ideas for a mid-sized scandinavian master bathroom in Paris with light wood cabinets, blue tile, white walls, a vessel sink, wood benchtops, multi-coloured floor, an open shower, an undermount tub, a curbless shower, terra-cotta tile, terrazzo floors, brown benchtops and flat-panel cabinets.
Design ideas for a mid-sized scandinavian master bathroom in Paris with light wood cabinets, blue tile, white walls, a vessel sink, wood benchtops, multi-coloured floor, an open shower, an undermount tub, a curbless shower, terra-cotta tile, terrazzo floors, brown benchtops and flat-panel cabinets.

This single family home had been recently flipped with builder-grade materials. We touched each and every room of the house to give it a custom designer touch, thoughtfully marrying our soft minimalist design aesthetic with the graphic designer homeowner’s own design sensibilities. One of the most notable transformations in the home was opening up the galley kitchen to create an open concept great room with large skylight to give the illusion of a larger communal space.
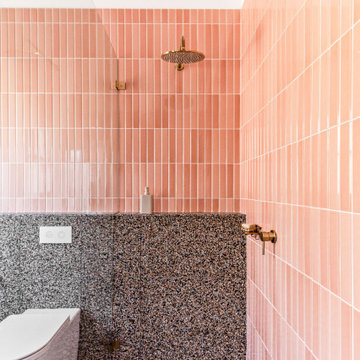
Inspiration for a mid-sized scandinavian master bathroom in Sydney with medium wood cabinets, a freestanding tub, an open shower, a two-piece toilet, pink tile, ceramic tile, pink walls, terrazzo floors, a wall-mount sink, wood benchtops, multi-coloured floor, an open shower, brown benchtops, a single vanity and a floating vanity.
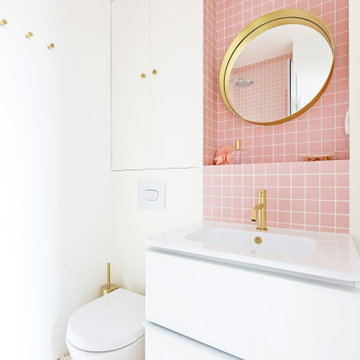
Un air de boudoir pour cet espace, entre rangements aux boutons en laiton, et la niche qui accueille son miroir doré sur fond de mosaïque rose ! Beaucoup de détails qui font la différence !
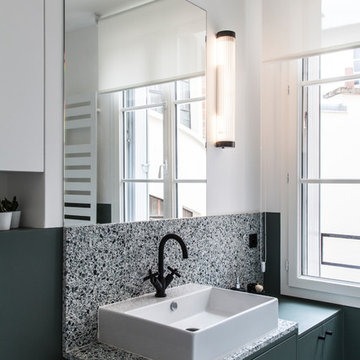
This is an example of a small scandinavian bathroom in Paris with green cabinets, terrazzo floors, terrazzo benchtops, white walls, flat-panel cabinets, multi-coloured tile, a vessel sink, multi-coloured floor and multi-coloured benchtops.
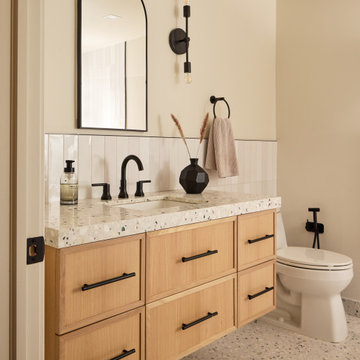
Mid-sized scandinavian 3/4 bathroom in New York with beaded inset cabinets, light wood cabinets, a curbless shower, a one-piece toilet, terrazzo floors, an undermount sink, quartzite benchtops, a sliding shower screen, a single vanity and a floating vanity.
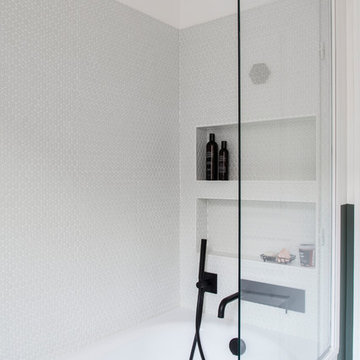
Design ideas for a small scandinavian master bathroom in Paris with green cabinets, a wall-mount toilet, white tile, ceramic tile, terrazzo floors, a drop-in sink, terrazzo benchtops, green floor and green benchtops.
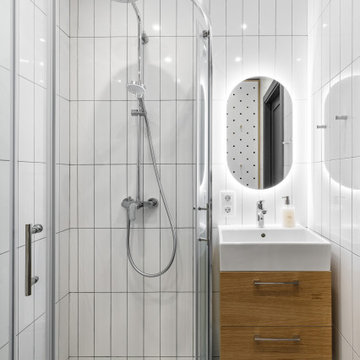
Photo of a scandinavian 3/4 bathroom in Saint Petersburg with flat-panel cabinets, medium wood cabinets, a corner shower, terrazzo floors, grey floor, a sliding shower screen, a single vanity and a floating vanity.
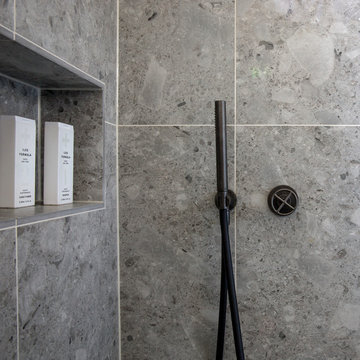
Inspiration for a small scandinavian master bathroom in London with open cabinets, grey cabinets, a freestanding tub, an open shower, a wall-mount toilet, gray tile, limestone, blue walls, terrazzo floors, an undermount sink, marble benchtops, grey floor, a hinged shower door and grey benchtops.
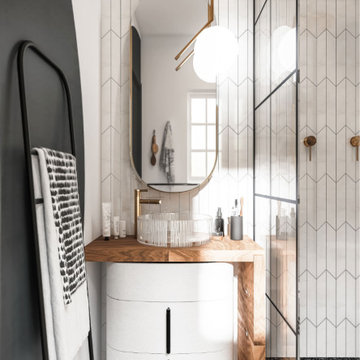
Custom Built Vanity for maximizing storage.
Design ideas for a small scandinavian bathroom in Richmond with an open shower, a one-piece toilet, black and white tile, black walls, terrazzo floors, a vessel sink, an open shower, a single vanity and a freestanding vanity.
Design ideas for a small scandinavian bathroom in Richmond with an open shower, a one-piece toilet, black and white tile, black walls, terrazzo floors, a vessel sink, an open shower, a single vanity and a freestanding vanity.
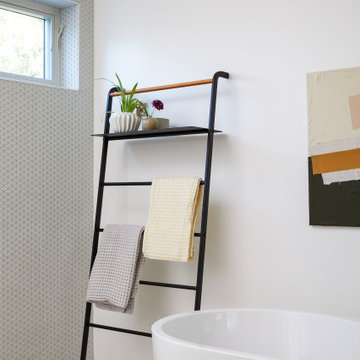
This is an example of a large scandinavian master bathroom in San Francisco with shaker cabinets, light wood cabinets, a freestanding tub, a curbless shower, a bidet, white tile, glass tile, white walls, terrazzo floors, an undermount sink, engineered quartz benchtops, grey floor, an open shower, white benchtops, a niche, a double vanity and a built-in vanity.
Scandinavian Bathroom Design Ideas with Terrazzo Floors
1

