Scandinavian Bathroom Design Ideas with Wallpaper
Refine by:
Budget
Sort by:Popular Today
1 - 20 of 396 photos
Item 1 of 3
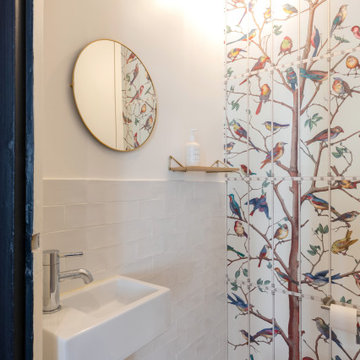
Nos clients ont fait l'acquisition de ce 135 m² afin d'y loger leur future famille. Le couple avait une certaine vision de leur intérieur idéal : de grands espaces de vie et de nombreux rangements.
Nos équipes ont donc traduit cette vision physiquement. Ainsi, l'appartement s'ouvre sur une entrée intemporelle où se dresse un meuble Ikea et une niche boisée. Éléments parfaits pour habiller le couloir et y ranger des éléments sans l'encombrer d'éléments extérieurs.
Les pièces de vie baignent dans la lumière. Au fond, il y a la cuisine, située à la place d'une ancienne chambre. Elle détonne de par sa singularité : un look contemporain avec ses façades grises et ses finitions en laiton sur fond de papier au style anglais.
Les rangements de la cuisine s'invitent jusqu'au premier salon comme un trait d'union parfait entre les 2 pièces.
Derrière une verrière coulissante, on trouve le 2e salon, lieu de détente ultime avec sa bibliothèque-meuble télé conçue sur-mesure par nos équipes.
Enfin, les SDB sont un exemple de notre savoir-faire ! Il y a celle destinée aux enfants : spacieuse, chaleureuse avec sa baignoire ovale. Et celle des parents : compacte et aux traits plus masculins avec ses touches de noir.

Villa Marcès - Réaménagement et décoration d'un appartement, 94 - Une attention particulière est apportée aux toilettes, tant au niveau de l'esthétique de de l'ergonomie.

Scandinavian bathroom in Singapore with flat-panel cabinets, white cabinets, a corner shower, blue tile, multi-coloured walls, a vessel sink, grey floor, white benchtops, a single vanity, a freestanding vanity and wallpaper.
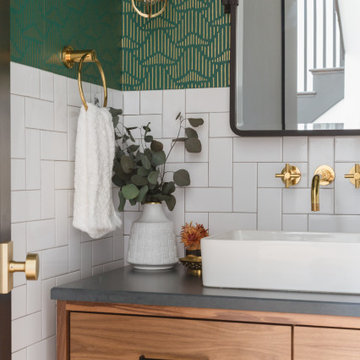
Photo: Rachel Loewen © 2019 Houzz
Design ideas for a scandinavian powder room in Chicago with flat-panel cabinets, light wood cabinets, white tile, subway tile, green walls, a vessel sink, grey benchtops and wallpaper.
Design ideas for a scandinavian powder room in Chicago with flat-panel cabinets, light wood cabinets, white tile, subway tile, green walls, a vessel sink, grey benchtops and wallpaper.
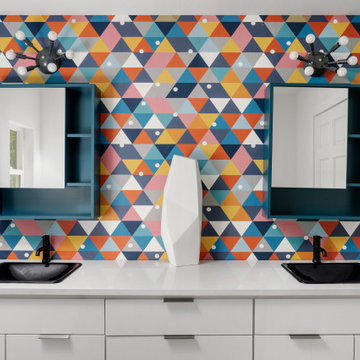
Completed in 2020, this large 3,500 square foot bungalow underwent a major facelift from the 1990s finishes throughout the house. We worked with the homeowners who have two sons to create a bright and serene forever home. The project consisted of one kitchen, four bathrooms, den, and game room. We mixed Scandinavian and mid-century modern styles to create these unique and fun spaces.
---
Project designed by the Atomic Ranch featured modern designers at Breathe Design Studio. From their Austin design studio, they serve an eclectic and accomplished nationwide clientele including in Palm Springs, LA, and the San Francisco Bay Area.
For more about Breathe Design Studio, see here: https://www.breathedesignstudio.com/
To learn more about this project, see here: https://www.breathedesignstudio.com/bungalow-remodel

Photo of a mid-sized scandinavian powder room in Other with open cabinets, white cabinets, white tile, white walls, dark hardwood floors, an integrated sink, solid surface benchtops, brown floor, white benchtops, a floating vanity, wallpaper and wallpaper.
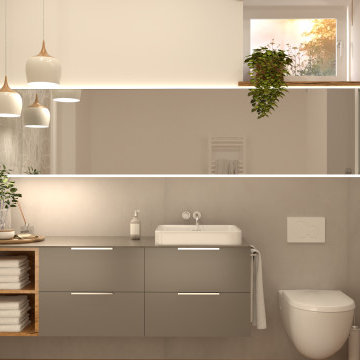
Gästebad im Untergeschoss
Photo of a mid-sized scandinavian powder room in Munich with wallpaper.
Photo of a mid-sized scandinavian powder room in Munich with wallpaper.
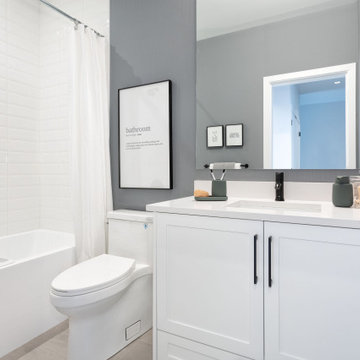
This is an example of a small scandinavian kids bathroom in Vancouver with flat-panel cabinets, white cabinets, an alcove tub, an alcove shower, a one-piece toilet, white tile, ceramic tile, blue walls, porcelain floors, an undermount sink, quartzite benchtops, beige floor, white benchtops, a single vanity, a built-in vanity and wallpaper.
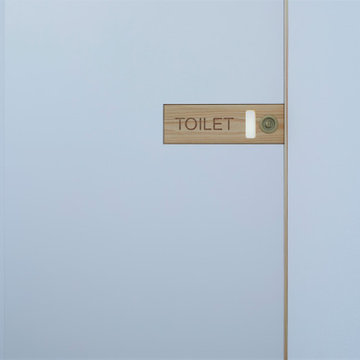
解体建設業を営む企業のオフィスです。
photos by Katsumi Simada
Small scandinavian powder room in Other with open cabinets, white cabinets, a one-piece toilet, white walls, vinyl floors, a drop-in sink, beige floor, a built-in vanity, wallpaper and wallpaper.
Small scandinavian powder room in Other with open cabinets, white cabinets, a one-piece toilet, white walls, vinyl floors, a drop-in sink, beige floor, a built-in vanity, wallpaper and wallpaper.
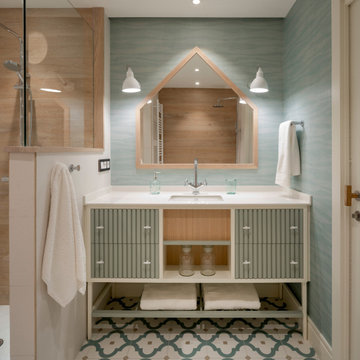
Reforma integral Sube Interiorismo www.subeinteriorismo.com
Fotografía Biderbost Photo
Design ideas for a mid-sized scandinavian kids bathroom in Bilbao with furniture-like cabinets, white cabinets, an alcove tub, a curbless shower, a wall-mount toilet, blue tile, blue walls, porcelain floors, an undermount sink, engineered quartz benchtops, blue floor, a hinged shower door, white benchtops, a single vanity, a built-in vanity and wallpaper.
Design ideas for a mid-sized scandinavian kids bathroom in Bilbao with furniture-like cabinets, white cabinets, an alcove tub, a curbless shower, a wall-mount toilet, blue tile, blue walls, porcelain floors, an undermount sink, engineered quartz benchtops, blue floor, a hinged shower door, white benchtops, a single vanity, a built-in vanity and wallpaper.
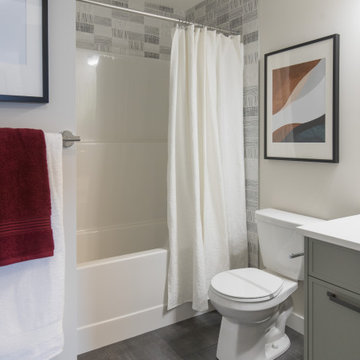
Set in the vibrant community of Rockland Park, this welcoming Aspen showhome is the perfect first home for a young family! Our homes are often a reflection of who we are and the Aspen showhome was inspired by the idea of a graphic designer and her family living in the home and filling it with her work. The colour palette for the home is sleek and clean to evoke a Scandinavian feel. Dusty rose and black accent colours interspersed with curved lines and textural elements add interest and warmth to the home. The main floor features an open concept floor plan perfect for entertaining, while the top floor includes 3 bedrooms complete with a cozy nursery and inviting master retreat. Plus, the lower level office & studio is a great space to create. This showhome truly has space for the entire family including outdoor space on every level!
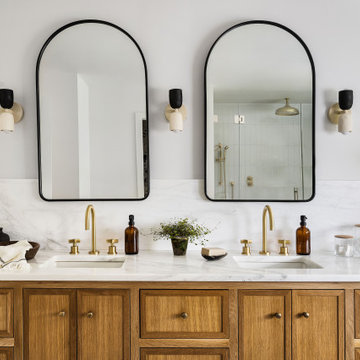
Photo of a mid-sized scandinavian master bathroom in DC Metro with shaker cabinets, medium wood cabinets, a freestanding tub, a bidet, white tile, ceramic tile, white walls, marble floors, an undermount sink, marble benchtops, multi-coloured floor, white benchtops, an enclosed toilet, a double vanity, a built-in vanity and wallpaper.
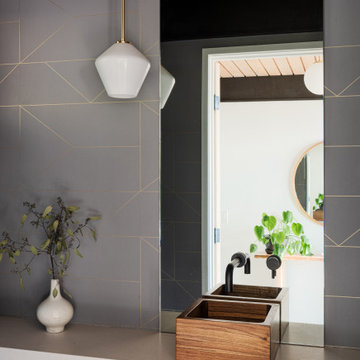
Inspiration for a scandinavian powder room in San Francisco with gray tile, medium hardwood floors, a vessel sink, brown floor, grey benchtops, wood and wallpaper.

This single family home had been recently flipped with builder-grade materials. We touched each and every room of the house to give it a custom designer touch, thoughtfully marrying our soft minimalist design aesthetic with the graphic designer homeowner’s own design sensibilities. One of the most notable transformations in the home was opening up the galley kitchen to create an open concept great room with large skylight to give the illusion of a larger communal space.

This single family home had been recently flipped with builder-grade materials. We touched each and every room of the house to give it a custom designer touch, thoughtfully marrying our soft minimalist design aesthetic with the graphic designer homeowner’s own design sensibilities. One of the most notable transformations in the home was opening up the galley kitchen to create an open concept great room with large skylight to give the illusion of a larger communal space.
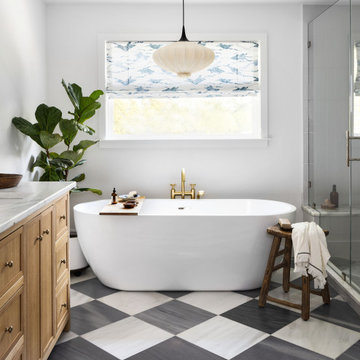
Design ideas for a mid-sized scandinavian master bathroom in DC Metro with shaker cabinets, medium wood cabinets, a freestanding tub, a bidet, white tile, ceramic tile, white walls, marble floors, an undermount sink, marble benchtops, multi-coloured floor, white benchtops, an enclosed toilet, a double vanity, a built-in vanity and wallpaper.
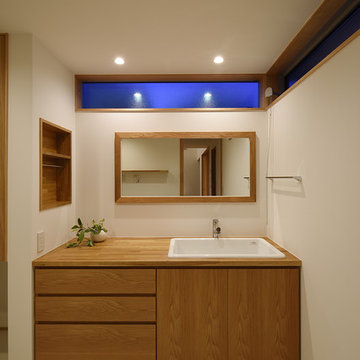
木のぬくもりを感じる優しい雰囲気のオリジナルの製作洗面台。
ボウルには実験室用のシンクを使用しました。巾も広く、深さもある実用性重視の洗面台です。
洗面台の上部L字型に横長の窓を設け、採光が十分にとれる明るい空間になるような計画としました。
洗面台を広く使え、よりすっきりするように洗面台に設けた収納スペースは壁に埋め込んだものとしました。洗面台・鏡の枠・収納スペースの素材を同じにすることで統一感のある空間に仕上がっています。
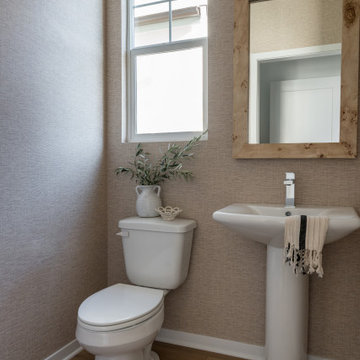
Inspiration for a small scandinavian powder room in Los Angeles with beige walls, light hardwood floors, beige floor, a freestanding vanity, wallpaper, white cabinets and a pedestal sink.
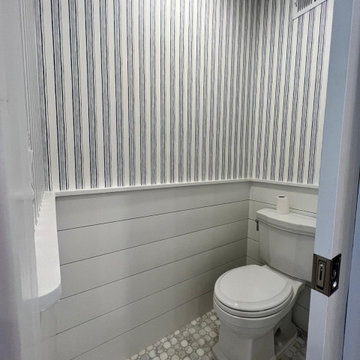
Design ideas for a large scandinavian master bathroom in Los Angeles with shaker cabinets, light wood cabinets, an alcove tub, a shower/bathtub combo, gray tile, subway tile, grey walls, an undermount sink, engineered quartz benchtops, grey floor, a shower curtain, grey benchtops, a double vanity, a built-in vanity and wallpaper.
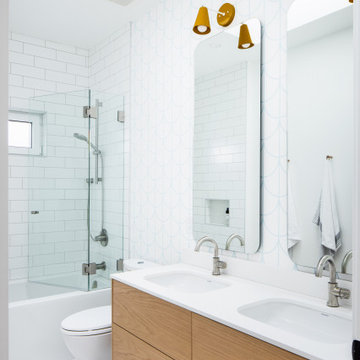
Photo of a small scandinavian 3/4 bathroom in Vancouver with flat-panel cabinets, light wood cabinets, an alcove tub, a shower/bathtub combo, a two-piece toilet, white tile, white walls, ceramic floors, a drop-in sink, white floor, a hinged shower door, white benchtops, a double vanity, a floating vanity, wallpaper and laminate benchtops.
Scandinavian Bathroom Design Ideas with Wallpaper
1

