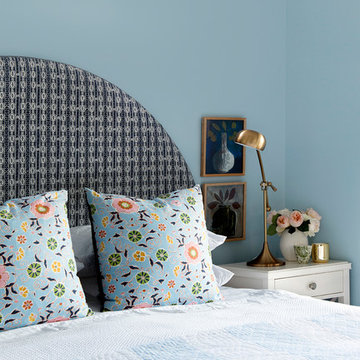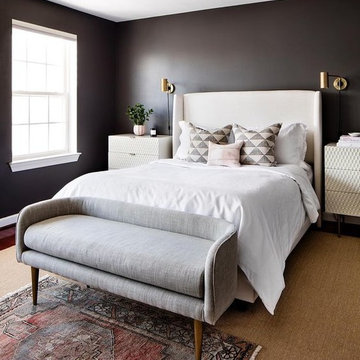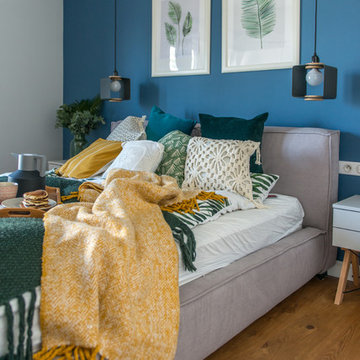Scandinavian Bedroom Design Ideas
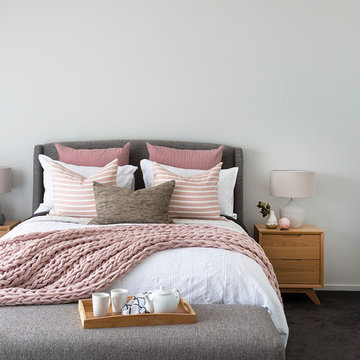
Main Bedroom
Scandinavian bedroom in Brisbane with white walls, carpet and black floor.
Scandinavian bedroom in Brisbane with white walls, carpet and black floor.
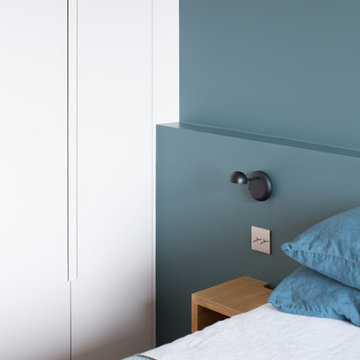
Philippe Billard
This is an example of a small scandinavian master bedroom in Paris with blue walls and medium hardwood floors.
This is an example of a small scandinavian master bedroom in Paris with blue walls and medium hardwood floors.
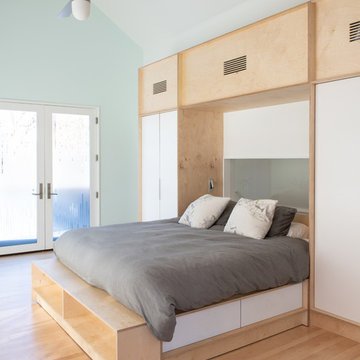
Inspiration for a large scandinavian bedroom in Kansas City with grey walls, light hardwood floors, no fireplace and beige floor.
Find the right local pro for your project
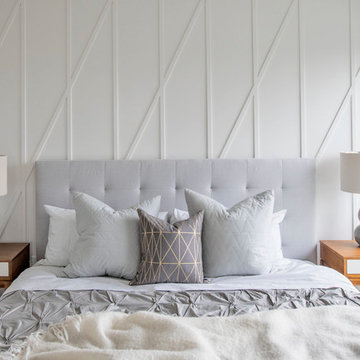
Inspiration for a scandinavian master bedroom in Vancouver with white walls and no fireplace.
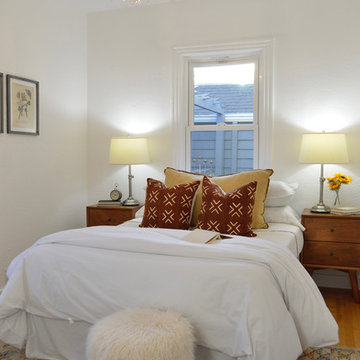
Design ideas for a scandinavian bedroom in San Francisco with beige walls, medium hardwood floors and beige floor.
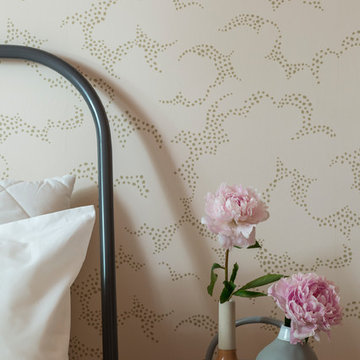
Евгений Кулибаба
This is an example of a mid-sized scandinavian master bedroom in Moscow with pink walls, light hardwood floors, no fireplace and beige floor.
This is an example of a mid-sized scandinavian master bedroom in Moscow with pink walls, light hardwood floors, no fireplace and beige floor.
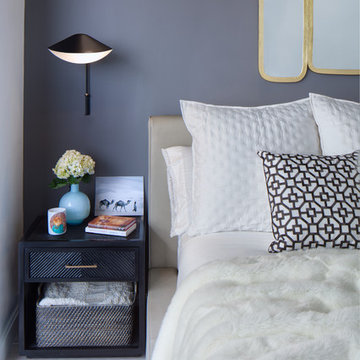
Feature In: Visit Miami Beach Magazine & Island Living
A nice young couple contacted us from Brazil to decorate their newly acquired apartment. We schedule a meeting through Skype and from the very first moment we had a very good feeling this was going to be a nice project and people to work with. We exchanged some ideas, comments, images and we explained to them how we were used to worked with clients overseas and how important was to keep communication opened.
They main concerned was to find a solution for a giant structure leaning column in the main room, as well as how to make the kitchen, dining and living room work together in one considerably small space with few dimensions.
Whether it was a holiday home or a place to rent occasionally, the requirements were simple, Scandinavian style, accent colors and low investment, and so we did it. Once the proposal was signed, we got down to work and in two months the apartment was ready to welcome them with nice scented candles, flowers and delicious Mojitos from their spectacular view at the 41th floor of one of Miami's most modern and tallest building.
Rolando Diaz Photography
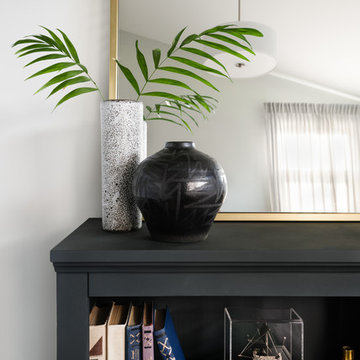
Compact guest bedroom design and decor.
Small scandinavian guest bedroom in Seattle with grey walls, carpet, no fireplace and beige floor.
Small scandinavian guest bedroom in Seattle with grey walls, carpet, no fireplace and beige floor.
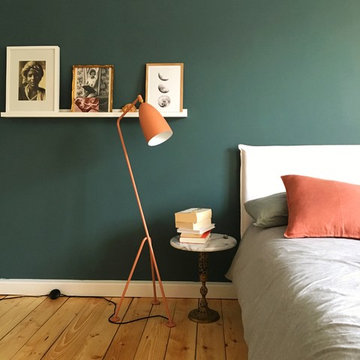
Wunderschöner Kontrast mit der Grün Rosa Kombination
Mid-sized scandinavian master bedroom in Berlin with green walls, light hardwood floors, no fireplace and beige floor.
Mid-sized scandinavian master bedroom in Berlin with green walls, light hardwood floors, no fireplace and beige floor.
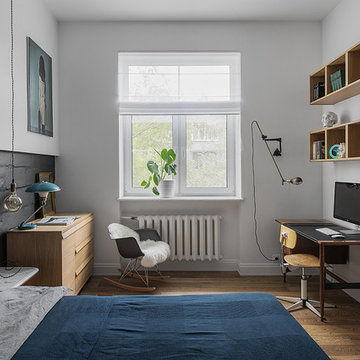
Мелекесцева Ольга
This is an example of a scandinavian master bedroom in Moscow with white walls, medium hardwood floors, no fireplace and brown floor.
This is an example of a scandinavian master bedroom in Moscow with white walls, medium hardwood floors, no fireplace and brown floor.
![[Графит] Интерьер 1-комнатной квартиры для холостяка](https://st.hzcdn.com/fimgs/a0b1c31e09fb2e18_9325-w360-h360-b0-p0--.jpg)
Inspiration for a small scandinavian master bedroom in Yekaterinburg with blue walls, laminate floors and beige floor.
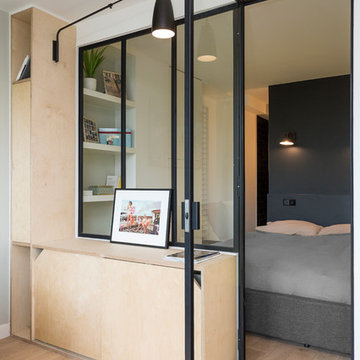
Stéphane Vasco © 2017 Houzz
This is an example of a small scandinavian master bedroom in Paris with light hardwood floors and black walls.
This is an example of a small scandinavian master bedroom in Paris with light hardwood floors and black walls.
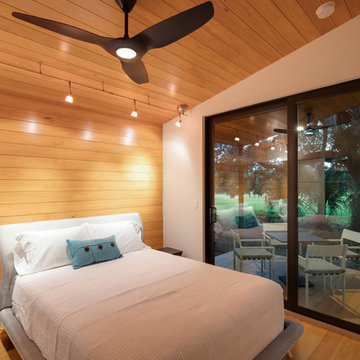
I built this on my property for my aging father who has some health issues. Handicap accessibility was a factor in design. His dream has always been to try retire to a cabin in the woods. This is what he got.
It is a 1 bedroom, 1 bath with a great room. It is 600 sqft of AC space. The footprint is 40' x 26' overall.
The site was the former home of our pig pen. I only had to take 1 tree to make this work and I planted 3 in its place. The axis is set from root ball to root ball. The rear center is aligned with mean sunset and is visible across a wetland.
The goal was to make the home feel like it was floating in the palms. The geometry had to simple and I didn't want it feeling heavy on the land so I cantilevered the structure beyond exposed foundation walls. My barn is nearby and it features old 1950's "S" corrugated metal panel walls. I used the same panel profile for my siding. I ran it vertical to match the barn, but also to balance the length of the structure and stretch the high point into the canopy, visually. The wood is all Southern Yellow Pine. This material came from clearing at the Babcock Ranch Development site. I ran it through the structure, end to end and horizontally, to create a seamless feel and to stretch the space. It worked. It feels MUCH bigger than it is.
I milled the material to specific sizes in specific areas to create precise alignments. Floor starters align with base. Wall tops adjoin ceiling starters to create the illusion of a seamless board. All light fixtures, HVAC supports, cabinets, switches, outlets, are set specifically to wood joints. The front and rear porch wood has three different milling profiles so the hypotenuse on the ceilings, align with the walls, and yield an aligned deck board below. Yes, I over did it. It is spectacular in its detailing. That's the benefit of small spaces.
Concrete counters and IKEA cabinets round out the conversation.
For those who cannot live tiny, I offer the Tiny-ish House.
Photos by Ryan Gamma
Staging by iStage Homes
Design Assistance Jimmy Thornton
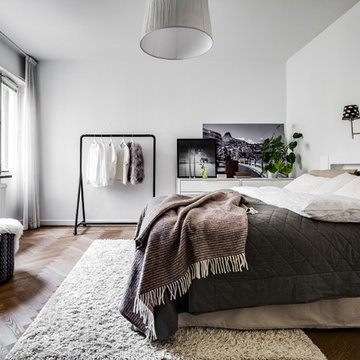
Henrik Nero
This is an example of a scandinavian master bedroom in Stockholm with white walls, dark hardwood floors and brown floor.
This is an example of a scandinavian master bedroom in Stockholm with white walls, dark hardwood floors and brown floor.
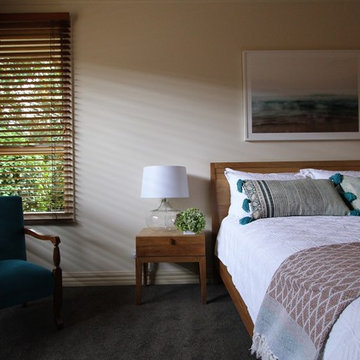
Limited Edition Photographic Print 'Beautiful Escape' by Joanne Piechota
This is an example of a mid-sized scandinavian master bedroom in Melbourne with beige walls, carpet, no fireplace and beige floor.
This is an example of a mid-sized scandinavian master bedroom in Melbourne with beige walls, carpet, no fireplace and beige floor.
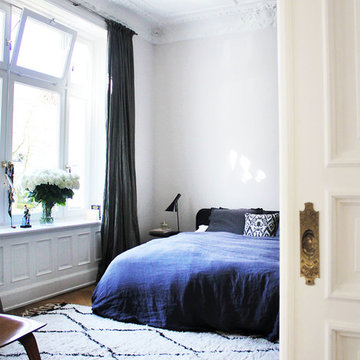
Foto: Karina Kaliwoda © 2017 Houzz
This is an example of a mid-sized scandinavian master bedroom in Hamburg with white walls, medium hardwood floors and brown floor.
This is an example of a mid-sized scandinavian master bedroom in Hamburg with white walls, medium hardwood floors and brown floor.
Scandinavian Bedroom Design Ideas
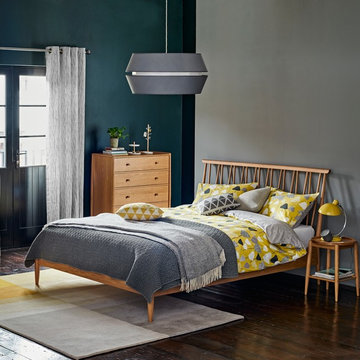
Uplifting natural patterns, tactile materials and cosy textures create Scandi's welcoming mood. Hints of mid-century design combine with clean-lined pieces and playful accessories, creating a contemporary look that stands the test of time
6
