All Wall Treatments Scandinavian Bedroom Design Ideas
Refine by:
Budget
Sort by:Popular Today
1 - 20 of 894 photos

La teinte Selvedge @ Farrow&Ball de la tête de lit, réalisée sur mesure, est réhaussée par le décor panoramique et exotique du papier peint « Wild story » des Dominotiers.
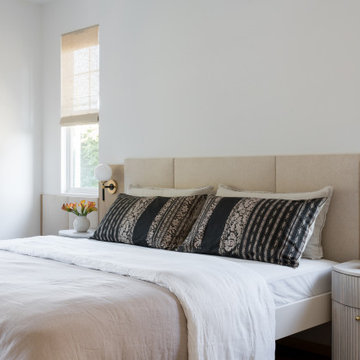
This is an example of a large scandinavian master bedroom in Los Angeles with white walls, light hardwood floors, beige floor and decorative wall panelling.
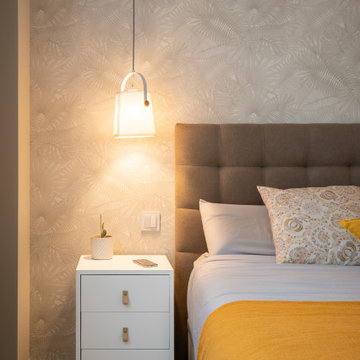
Photo of a mid-sized scandinavian master bedroom in Other with beige walls, laminate floors, grey floor and wallpaper.

An attic bedroom renovation in a contemporary Scandi style using bespoke oak cabinetry with black metal detailing. Includes a new walk in wardrobe, bespoke dressing table and new bed and armchair. Simple white walls, voile curtains, textured cushions, throws and rugs soften the look. Modern lighting creates a relaxing atmosphere by night, while the voile curtains filter & enhance the daylight.
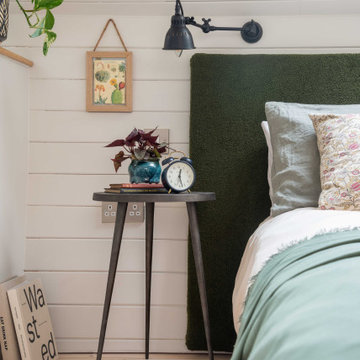
Studio loft conversion in a rustic Scandi style with open bedroom and bathroom featuring a custom made headboard, wall lights and elegant West Elm bedside tables.
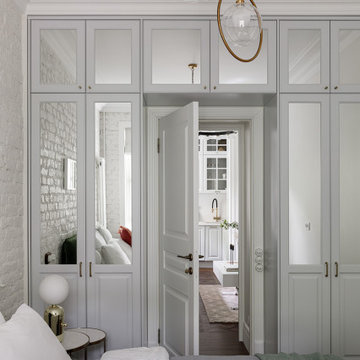
Inspiration for a mid-sized scandinavian master bedroom in Saint Petersburg with white walls, vinyl floors, brown floor and brick walls.

La grande hauteur sous plafond a permis de créer une mezzanine confortable avec un lit deux places et une échelle fixe, ce qui est un luxe dans une petite surface: tous les espaces sont bien définis, et non deux-en-un. L'entrée se situe sous la mezzanine, et à sa gauche se trouve la salle d'eau, et à droite le dressing fermé par un rideau aux couleurs vert sauge de l'ensemble, et qui amène un peu de vaporeux et de matière.
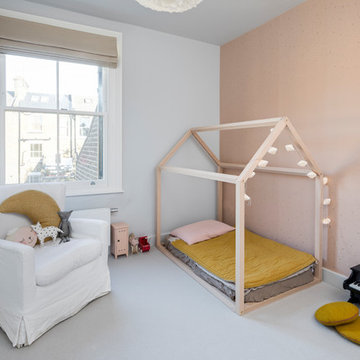
Photo of a large scandinavian guest bedroom in London with carpet, grey floor, grey walls and wallpaper.
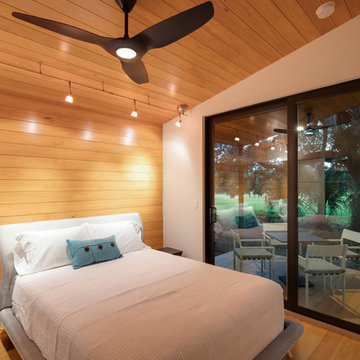
I built this on my property for my aging father who has some health issues. Handicap accessibility was a factor in design. His dream has always been to try retire to a cabin in the woods. This is what he got.
It is a 1 bedroom, 1 bath with a great room. It is 600 sqft of AC space. The footprint is 40' x 26' overall.
The site was the former home of our pig pen. I only had to take 1 tree to make this work and I planted 3 in its place. The axis is set from root ball to root ball. The rear center is aligned with mean sunset and is visible across a wetland.
The goal was to make the home feel like it was floating in the palms. The geometry had to simple and I didn't want it feeling heavy on the land so I cantilevered the structure beyond exposed foundation walls. My barn is nearby and it features old 1950's "S" corrugated metal panel walls. I used the same panel profile for my siding. I ran it vertical to match the barn, but also to balance the length of the structure and stretch the high point into the canopy, visually. The wood is all Southern Yellow Pine. This material came from clearing at the Babcock Ranch Development site. I ran it through the structure, end to end and horizontally, to create a seamless feel and to stretch the space. It worked. It feels MUCH bigger than it is.
I milled the material to specific sizes in specific areas to create precise alignments. Floor starters align with base. Wall tops adjoin ceiling starters to create the illusion of a seamless board. All light fixtures, HVAC supports, cabinets, switches, outlets, are set specifically to wood joints. The front and rear porch wood has three different milling profiles so the hypotenuse on the ceilings, align with the walls, and yield an aligned deck board below. Yes, I over did it. It is spectacular in its detailing. That's the benefit of small spaces.
Concrete counters and IKEA cabinets round out the conversation.
For those who cannot live tiny, I offer the Tiny-ish House.
Photos by Ryan Gamma
Staging by iStage Homes
Design Assistance Jimmy Thornton
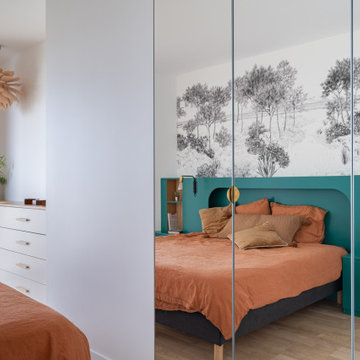
Dans cet appartement moderne, les propriétaires souhaitaient mettre un peu de peps dans leur intérieur!
Nous y avons apporté de la couleur et des meubles sur mesure... Ici, une tête de lit sur mesure ornée d'un joli papier peint est venue remplacer le mur blanc, le radiateur est discrètement caché sous un claustra beige rosé, prolongé par une commode qui optimise le rangement de cet espace compacte.
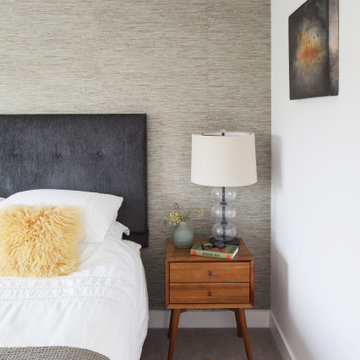
We developed the Master suite scheme with an emphasis on simplicity, tranquillity and clean lines to showcase the client's cherished possessions, combining muted tones, textures and sumptuous finishes to emulate a luxurious hotel suite.
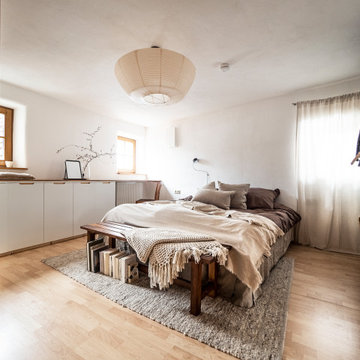
Ein Schlafzimmer, das Gemütlichkeit und Natürlichkeit ausstrahlt und die rustikalen Architektur des Fachwerkhauses auch nach Innen holt. Kombiniert werden dazu schlichte, schwarze, moderne Elemente (wie Spiegel oder Lampe). Elemente aus Naturmaterialien wie Leinen, Wolle und Seegras vermitteln viel Natürlichkeit.
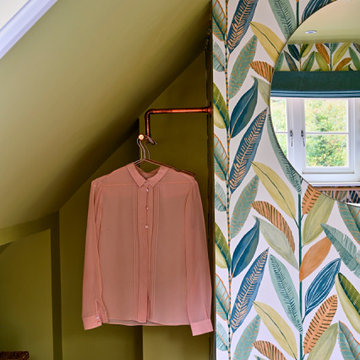
Inspired by fantastic views, there was a strong emphasis on natural materials and lots of textures to create a hygge space.
Inspiration for a mid-sized scandinavian guest bedroom in Other with green walls, carpet, no fireplace, beige floor and wallpaper.
Inspiration for a mid-sized scandinavian guest bedroom in Other with green walls, carpet, no fireplace, beige floor and wallpaper.
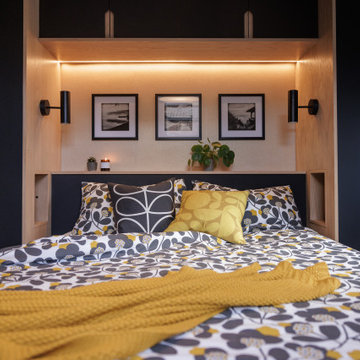
Master bedroom interior design with bespoke built-in wardrobes.
Photo of a small scandinavian master bedroom in London with grey walls, carpet, grey floor and wallpaper.
Photo of a small scandinavian master bedroom in London with grey walls, carpet, grey floor and wallpaper.
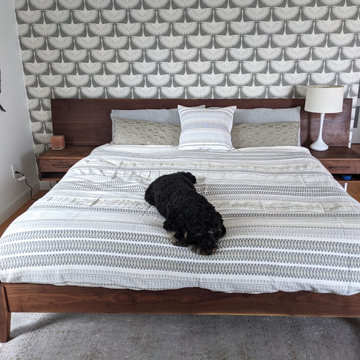
Solid walnut bed design by me and made by local craftsman with slanted headboard and built in nightstands. Custom designed lumbar pillows of silk with Coyuchi duvet. Bernedoodle napping. Swan wallpaper to keep our dreams light and airy. Silk and wool rug to keep our feet warm.
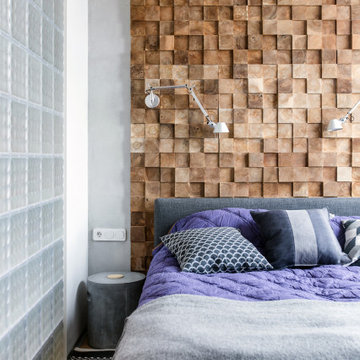
Photo of a small scandinavian master bedroom in Other with no fireplace, a wood fireplace surround and wood walls.
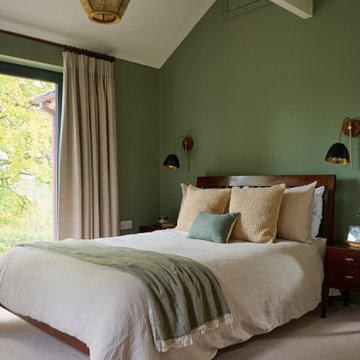
A rustic natural, scandi inspired bedroom. A mural that reflects the views from the bedroom doors/windows
Inspiration for a mid-sized scandinavian master bedroom in Other with green walls, carpet, no fireplace, beige floor, vaulted and wallpaper.
Inspiration for a mid-sized scandinavian master bedroom in Other with green walls, carpet, no fireplace, beige floor, vaulted and wallpaper.
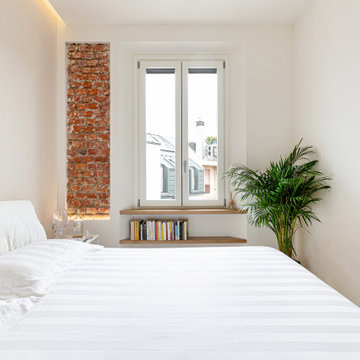
I mattoni a vista illuminati da una striscia led mettono in risalto il lato rustico dell'immobile.
Inspiration for a mid-sized scandinavian master bedroom in Milan with white walls, light hardwood floors, recessed and wallpaper.
Inspiration for a mid-sized scandinavian master bedroom in Milan with white walls, light hardwood floors, recessed and wallpaper.
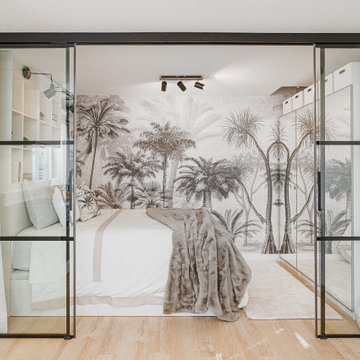
An old garage transformed into a young girl's apartment. The garage door was replaced by a double window and glass doors installed for bedroom privacy. The fridge, microwave, and storage are hidden on the tall white cupboards. White walls and a neutral palette were chosen to make the space look lighter and coherent. The wallpaper on the back wall creates a depth effect and makes the space look bigger..
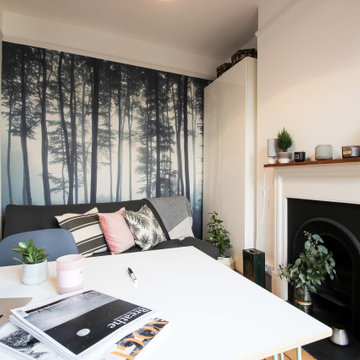
Create a cross functional work space with a calming and welcoming environment.
The chosen result. A nordic-inspired retreat to fit an illustrator’s lifestyle perfectly. A tranquil, calm space which works equally well for drawing, relaxaing and entertaining over night guests.
All Wall Treatments Scandinavian Bedroom Design Ideas
1