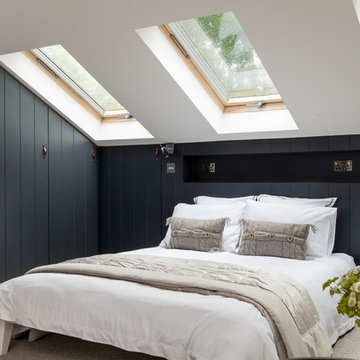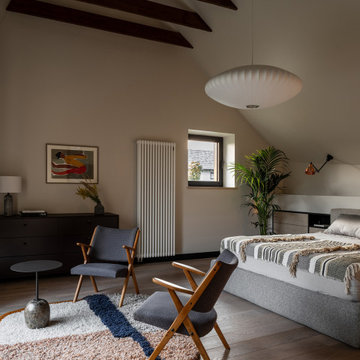All Ceiling Designs Scandinavian Bedroom Design Ideas
Refine by:
Budget
Sort by:Popular Today
1 - 20 of 701 photos
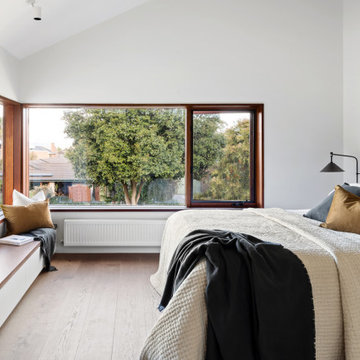
Design ideas for a scandinavian master bedroom in Melbourne with medium hardwood floors and vaulted.

An attic bedroom renovation in a contemporary Scandi style using bespoke oak cabinetry with black metal detailing. Includes a new walk in wardrobe, bespoke dressing table and new bed and armchair. Simple white walls, voile curtains, textured cushions, throws and rugs soften the look. Modern lighting creates a relaxing atmosphere by night, while the voile curtains filter & enhance the daylight.
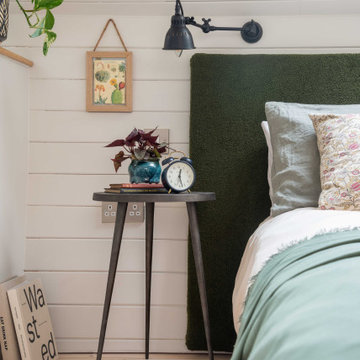
Studio loft conversion in a rustic Scandi style with open bedroom and bathroom featuring a custom made headboard, wall lights and elegant West Elm bedside tables.
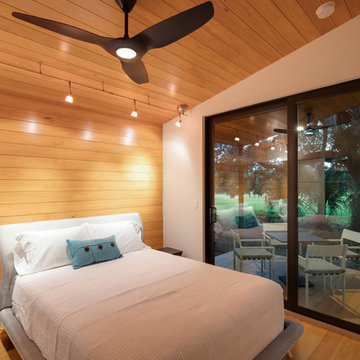
I built this on my property for my aging father who has some health issues. Handicap accessibility was a factor in design. His dream has always been to try retire to a cabin in the woods. This is what he got.
It is a 1 bedroom, 1 bath with a great room. It is 600 sqft of AC space. The footprint is 40' x 26' overall.
The site was the former home of our pig pen. I only had to take 1 tree to make this work and I planted 3 in its place. The axis is set from root ball to root ball. The rear center is aligned with mean sunset and is visible across a wetland.
The goal was to make the home feel like it was floating in the palms. The geometry had to simple and I didn't want it feeling heavy on the land so I cantilevered the structure beyond exposed foundation walls. My barn is nearby and it features old 1950's "S" corrugated metal panel walls. I used the same panel profile for my siding. I ran it vertical to match the barn, but also to balance the length of the structure and stretch the high point into the canopy, visually. The wood is all Southern Yellow Pine. This material came from clearing at the Babcock Ranch Development site. I ran it through the structure, end to end and horizontally, to create a seamless feel and to stretch the space. It worked. It feels MUCH bigger than it is.
I milled the material to specific sizes in specific areas to create precise alignments. Floor starters align with base. Wall tops adjoin ceiling starters to create the illusion of a seamless board. All light fixtures, HVAC supports, cabinets, switches, outlets, are set specifically to wood joints. The front and rear porch wood has three different milling profiles so the hypotenuse on the ceilings, align with the walls, and yield an aligned deck board below. Yes, I over did it. It is spectacular in its detailing. That's the benefit of small spaces.
Concrete counters and IKEA cabinets round out the conversation.
For those who cannot live tiny, I offer the Tiny-ish House.
Photos by Ryan Gamma
Staging by iStage Homes
Design Assistance Jimmy Thornton
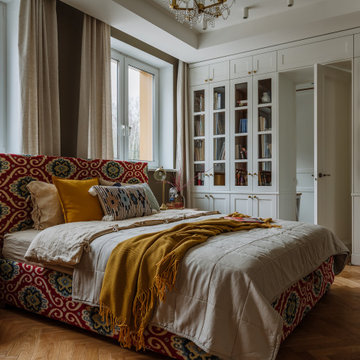
Inspiration for a scandinavian bedroom in Moscow with white walls, medium hardwood floors, brown floor and recessed.
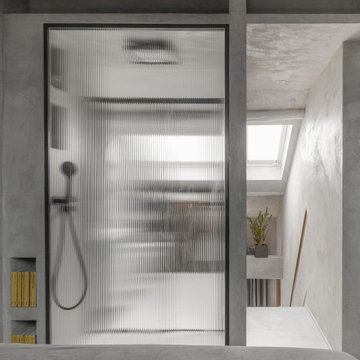
Vista del bagno e dell'ingresso dalla camera da letto. Due ampie nicchie in quota fungono da ripostiglio.
Photo of a small scandinavian master bedroom in Milan with grey walls, concrete floors, grey floor and recessed.
Photo of a small scandinavian master bedroom in Milan with grey walls, concrete floors, grey floor and recessed.
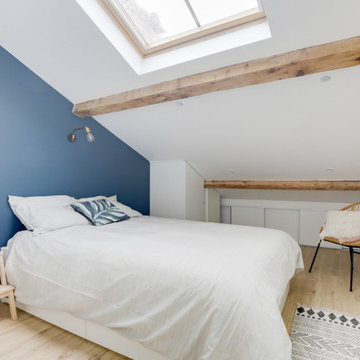
Pour ce projet la conception à été totale, les combles de cet immeuble des années 60 n'avaient jamais été habités. Nous avons pu y implanter deux spacieux appartements de type 2 en y optimisant l'agencement des pièces mansardés.
Tout le potentiel et le charme de cet espace à été révélé grâce aux poutres de la charpente, laissées apparentes après avoir été soigneusement rénovées.
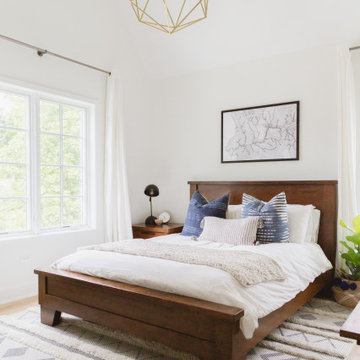
Photo: Rachel Loewen © 2019 Houzz
Photo of a scandinavian master bedroom in Chicago with white walls and vaulted.
Photo of a scandinavian master bedroom in Chicago with white walls and vaulted.
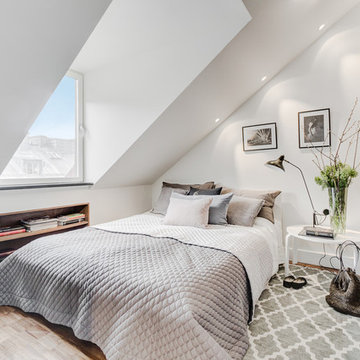
This is an example of a mid-sized scandinavian master bedroom in Stockholm with white walls, light hardwood floors, no fireplace and brown floor.

Photo of a large scandinavian master bedroom in Austin with white walls, concrete floors, a ribbon fireplace, a plaster fireplace surround, beige floor and exposed beam.
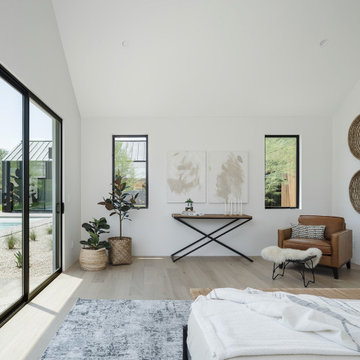
Photo of a scandinavian master bedroom in Phoenix with white walls, light hardwood floors and vaulted.
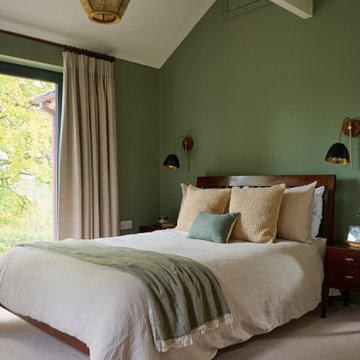
A rustic natural, scandi inspired bedroom. A mural that reflects the views from the bedroom doors/windows
Inspiration for a mid-sized scandinavian master bedroom in Other with green walls, carpet, no fireplace, beige floor, vaulted and wallpaper.
Inspiration for a mid-sized scandinavian master bedroom in Other with green walls, carpet, no fireplace, beige floor, vaulted and wallpaper.
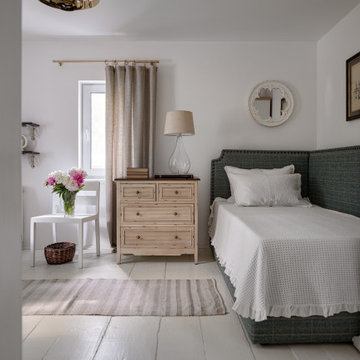
Акценты в пространстве расставляет домашний текстиль: клетчатая шерстяная ткань, примененная для обивки мягкой мебели и пошива декоративных подушек и полосатое конопляное полотно, использованное в качестве напольных ковров.
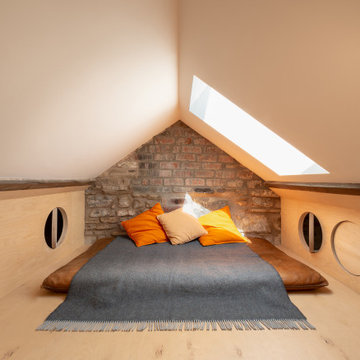
Design ideas for a small scandinavian guest bedroom in London with white walls, light hardwood floors, no fireplace, brown floor, vaulted and panelled walls.
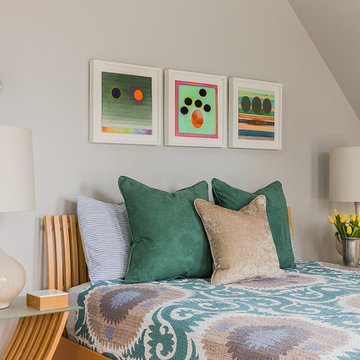
Design ideas for a mid-sized scandinavian guest bedroom in Boston with grey walls and light hardwood floors.
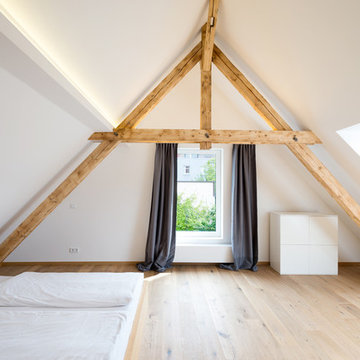
zwei k. fotografen
Design ideas for a large scandinavian bedroom in Nuremberg with white walls, light hardwood floors and no fireplace.
Design ideas for a large scandinavian bedroom in Nuremberg with white walls, light hardwood floors and no fireplace.
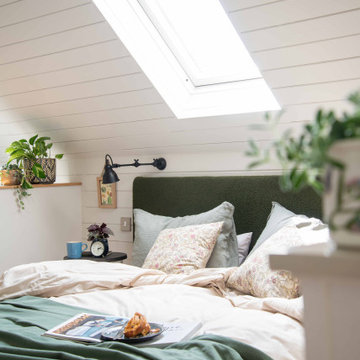
Studio loft conversion in a rustic Scandi style.
Design ideas for a mid-sized scandinavian master bedroom in West Midlands with white walls, light hardwood floors, timber and planked wall panelling.
Design ideas for a mid-sized scandinavian master bedroom in West Midlands with white walls, light hardwood floors, timber and planked wall panelling.
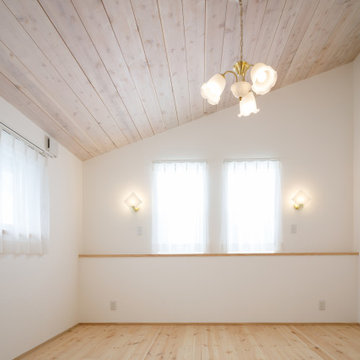
Scandinavian guest bedroom in Other with white walls, medium hardwood floors, no fireplace, beige floor and timber.
All Ceiling Designs Scandinavian Bedroom Design Ideas
1
