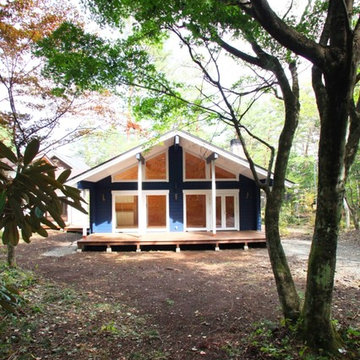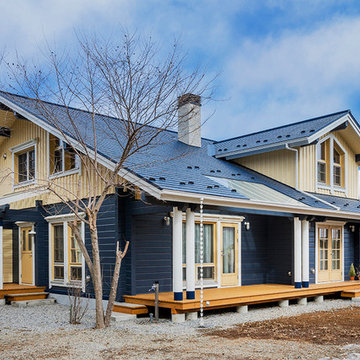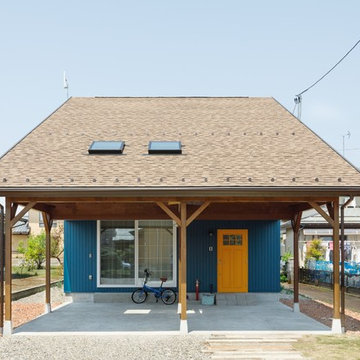Scandinavian Blue Exterior Design Ideas
Refine by:
Budget
Sort by:Popular Today
1 - 20 of 76 photos
Item 1 of 3
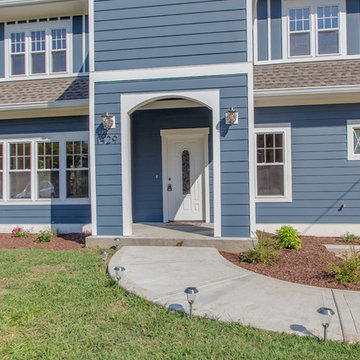
Audrey Spillman
Inspiration for a large scandinavian two-storey blue exterior in Nashville with concrete fiberboard siding and a gable roof.
Inspiration for a large scandinavian two-storey blue exterior in Nashville with concrete fiberboard siding and a gable roof.
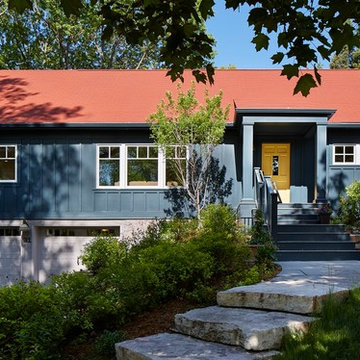
Photography by Corey Gaffer
Mid-sized scandinavian two-storey blue exterior in Minneapolis with concrete fiberboard siding.
Mid-sized scandinavian two-storey blue exterior in Minneapolis with concrete fiberboard siding.
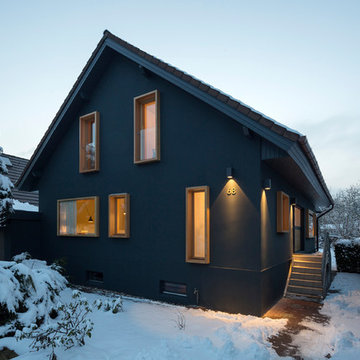
Jens Schumann
Inspiration for a scandinavian two-storey stucco blue house exterior in Berlin with a tile roof.
Inspiration for a scandinavian two-storey stucco blue house exterior in Berlin with a tile roof.
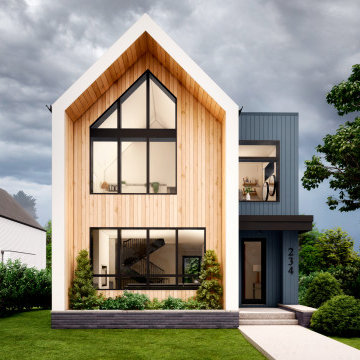
Located in one of the most sought-after communities in Calgary, this stunning Scandinavian-inspired home has an eye-catching modern design. Currie is a vibrant community known for its award-winning community design, plentiful amenities and inspiring home designs. Tall with a simple gable roof and deep overhangs, the minimalistic style of this two-story family home is accented by unique custom windows that allow natural light to flood the interior. The simple white, gray, and light-wood color palette blends seamlessly into the surroundings.
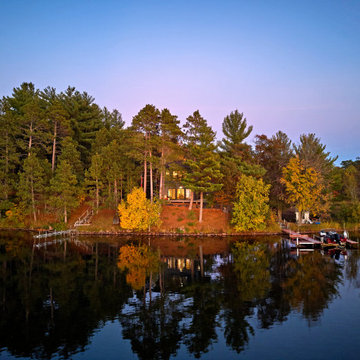
Sommerhus is a private retreat for two empty-nesters. The clients purchased the previous cabin after falling in love with its location on a private, lakefront peninsula. However, this beautiful site was a challenging site to build on, due to its position sandwiched between the lake and protected wet land. The clients disliked the old cabin because it could only be used in the summer months, due to its lack of both insulation and heat. In addition, it was too small for their needs. They wanted to build a new, larger retreat, but were met with yet another constraint: the new cabin would be limited to the previous cabin’s small footprint. Thus, they decided to approach an architect to design their dream cabin.
As the clients described, “We visited Denmark for a family wedding in 2015, and while biking near Gilleleje, a fishing village on the Baltic Sea, we fell in love with the aesthetic of ‘Sommerhus’: dark exteriors, clean, simple lines, and lots of windows.” We set out to design a cabin that fit this aesthetic while also meeting the site’s constraints.
The clients were committed to keeping all existing trees on their site. In addition, zoning codes required the new retreat to stay within the previous cabin's small footprint. Thus, to maximize the square footage of the cabin without removing trees or expanding the footprint, the new structure had to grow vertically. At the same time, the clients wanted to be good neighbors. To them, this meant that their cabin should disappear into the woods, especially when viewed from the lake. To accomplish both these requests, the architect selected a dark exterior metal façade that would visually retreat into the trees. The metal siding is a modern, low-maintenance, and cost-effective solution, especially when compared to traditional wood siding. Warm wood on the soffits of the large roof overhang contrast with the metal siding. Sommerhus's resulting exterior is just as the clients’ requested: boldly modern yet respectful of the serene surroundings.
The homeowners desired a beach-house-inspired interior, full of light and warmth, in contrast to the dark exterior. As the homeowner explained, “I wanted it to feel like a porch inside.” To achieve this, the living room has two walls of sliding glass doors that connect to the wrap-around porch. This creates a beautiful, indoor-outdoor living space. The crisp and bright kitchen also connects to the porch with the window that opens to an outdoor counter - perfect for passing food and drinks to those lounging on the porch. The kitchen is open to the rest of the first-floor entertaining space, and brings a playful, beach-house feel to the cabin.
After the completion of the project, the homeowners remarked, “Working with Christopher and Eric [of CSA] was a wonderful experience. We absolutely love our home, and each season on the lake is more special than the last.”
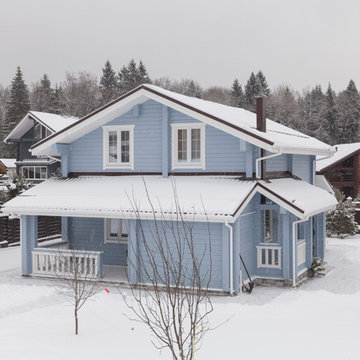
Photo by: Константин Малюта © 2018 Houzz
Съемка для статьи: https://www.houzz.ru/ideabooks/103579476
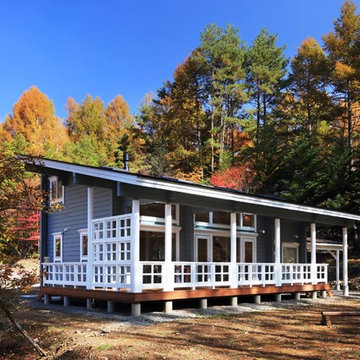
This is an example of a scandinavian blue exterior with wood siding and a shed roof.
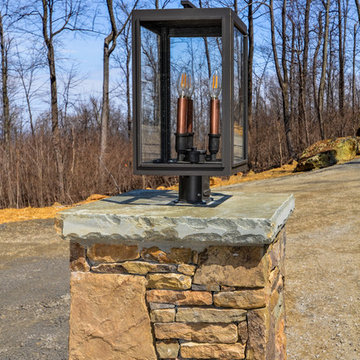
Stone column with light at driveway entrance
Photo of an expansive scandinavian two-storey blue house exterior in DC Metro with mixed siding and a mixed roof.
Photo of an expansive scandinavian two-storey blue house exterior in DC Metro with mixed siding and a mixed roof.
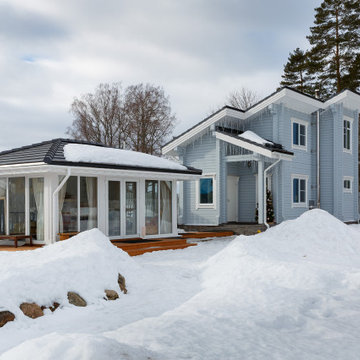
This is an example of a mid-sized scandinavian split-level blue house exterior in Saint Petersburg with stone veneer, a shed roof, a tile roof and a black roof.
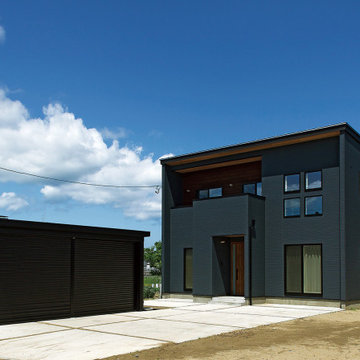
庭にガレージを設置しました。
Design ideas for a scandinavian two-storey blue house exterior in Other.
Design ideas for a scandinavian two-storey blue house exterior in Other.
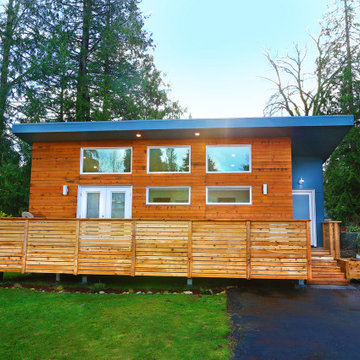
Design ideas for a small scandinavian one-storey blue house exterior in Seattle with mixed siding and a shed roof.
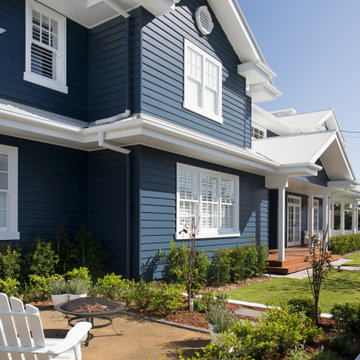
This is an example of an expansive scandinavian two-storey blue house exterior in Brisbane with concrete fiberboard siding, a gable roof and a metal roof.
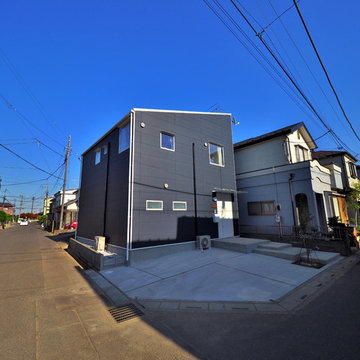
Inspiration for a mid-sized scandinavian two-storey blue house exterior in Other with mixed siding, a shed roof and a metal roof.
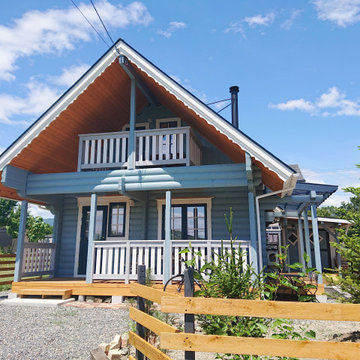
【フィンランドのログハウス】
オーナー様の要望に応じて設計し、フィンランドのメーカーに直発注して製作。
カラーは特注のオリジナルカラーです。
This is an example of a mid-sized scandinavian two-storey blue house exterior in Other with wood siding and a gable roof.
This is an example of a mid-sized scandinavian two-storey blue house exterior in Other with wood siding and a gable roof.
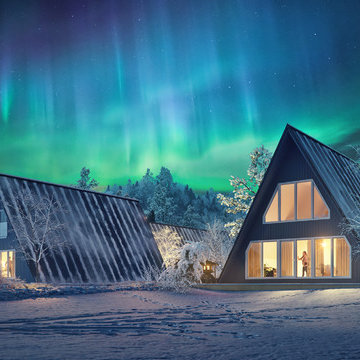
This is an example of a mid-sized scandinavian two-storey blue house exterior in Other with wood siding, a gable roof and a metal roof.
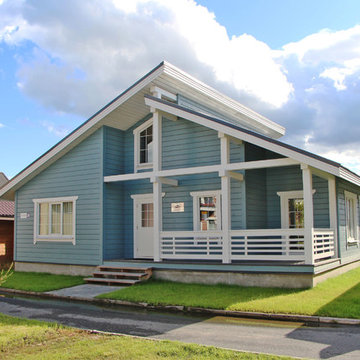
Хаус Маркет
Inspiration for a mid-sized scandinavian two-storey blue exterior in Saint Petersburg with wood siding and a gable roof.
Inspiration for a mid-sized scandinavian two-storey blue exterior in Saint Petersburg with wood siding and a gable roof.
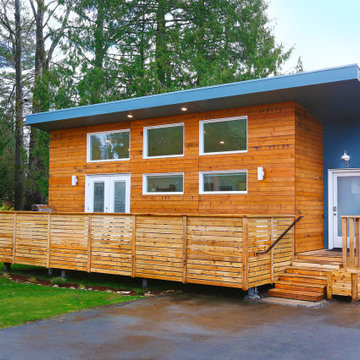
Photo of a small scandinavian one-storey blue house exterior in Seattle with mixed siding and a shed roof.
Scandinavian Blue Exterior Design Ideas
1
