Scandinavian Brick Exterior Design Ideas
Refine by:
Budget
Sort by:Popular Today
1 - 20 of 209 photos
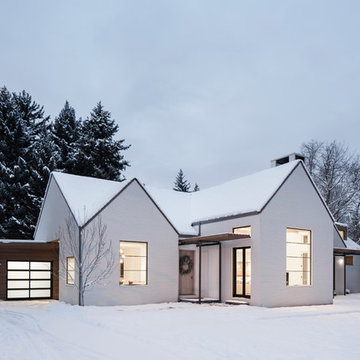
Photos: Mark Weinberg
Interiors: Ann Tempest
This is an example of a scandinavian one-storey brick white exterior in Salt Lake City.
This is an example of a scandinavian one-storey brick white exterior in Salt Lake City.
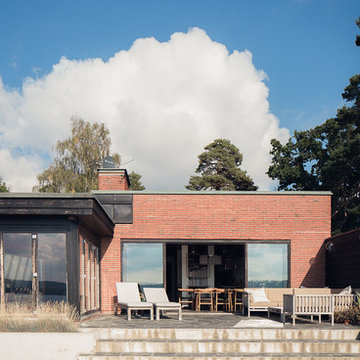
Design ideas for a mid-sized scandinavian one-storey brick red exterior in Stockholm with a flat roof.
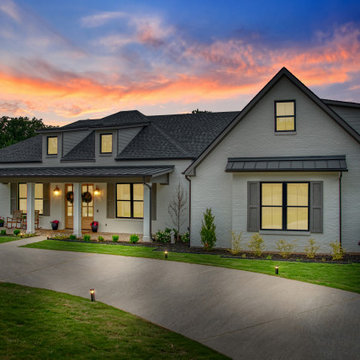
Design ideas for a mid-sized scandinavian one-storey brick white house exterior in Dallas with a hip roof, a shingle roof and a grey roof.
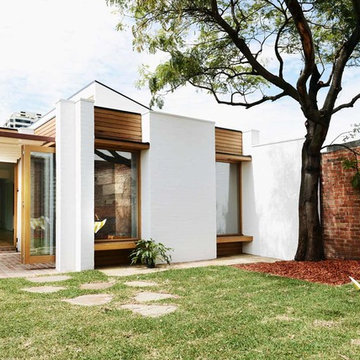
Photo of a mid-sized scandinavian one-storey brick white exterior in Melbourne with a flat roof.

Lauren Smyth designs over 80 spec homes a year for Alturas Homes! Last year, the time came to design a home for herself. Having trusted Kentwood for many years in Alturas Homes builder communities, Lauren knew that Brushed Oak Whisker from the Plateau Collection was the floor for her!
She calls the look of her home ‘Ski Mod Minimalist’. Clean lines and a modern aesthetic characterizes Lauren's design style, while channeling the wild of the mountains and the rivers surrounding her hometown of Boise.
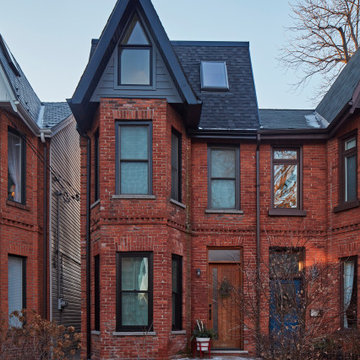
Located in the West area of Toronto, this back/third floor addition brings light and air to this traditional Victorian row house.
Small scandinavian three-storey brick townhouse exterior in Toronto with a flat roof.
Small scandinavian three-storey brick townhouse exterior in Toronto with a flat roof.
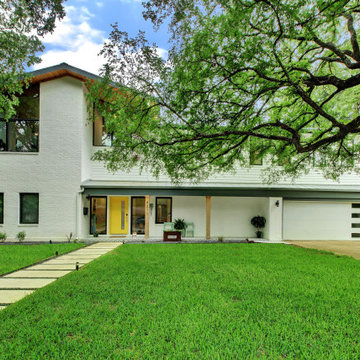
A single-story ranch house in Austin received a new look with a two-story addition, limewashed brick, black architectural windows, and new landscaping.
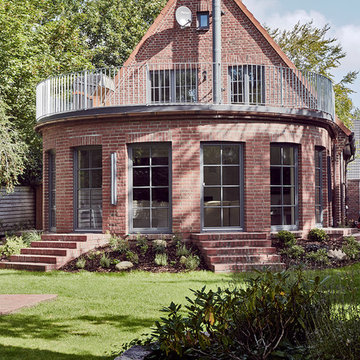
Fotografin: Nina Struve
Inspiration for a mid-sized scandinavian two-storey brick red exterior in Other with a gable roof.
Inspiration for a mid-sized scandinavian two-storey brick red exterior in Other with a gable roof.

Photo of a mid-sized scandinavian two-storey brick white house exterior in Calgary with a gable roof, a shingle roof and a black roof.
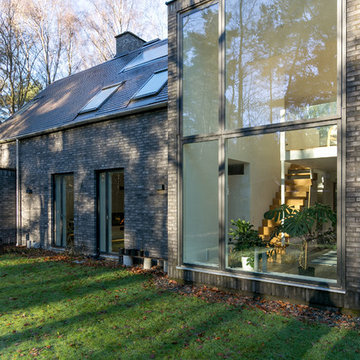
Marco Pusterla
This is an example of a scandinavian two-storey brick black exterior in Malmo.
This is an example of a scandinavian two-storey brick black exterior in Malmo.
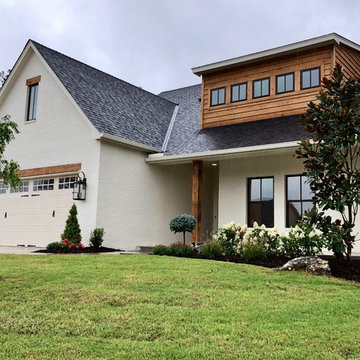
Inspiration for a mid-sized scandinavian one-storey brick white house exterior in Oklahoma City with a gable roof and a shingle roof.
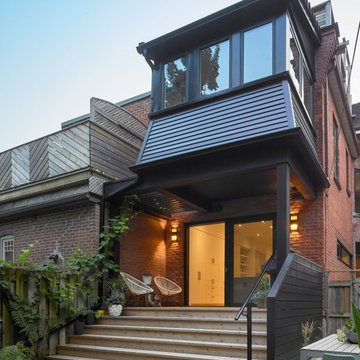
A backyard oasis - the deck with wide stairs from end to end spills down into the yard. The back of the home is re-clad in black siding to match the new windows.
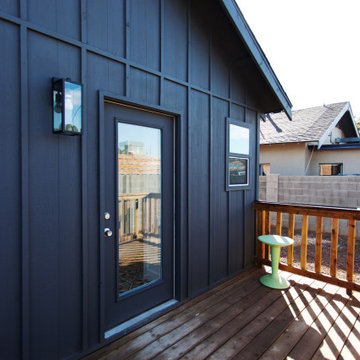
Design ideas for a mid-sized scandinavian brick grey house exterior in Phoenix with a gable roof.

A single-story ranch house in Austin received a new look with a two-story addition, limewashed brick, black architectural windows, and new landscaping.
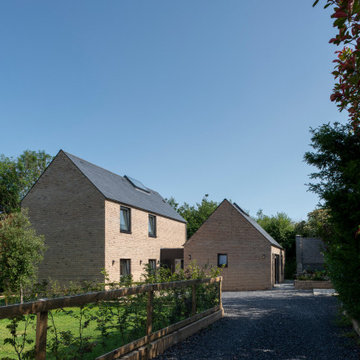
Inspiration for a large scandinavian two-storey brick beige house exterior in Other with a gable roof, a tile roof and a black roof.
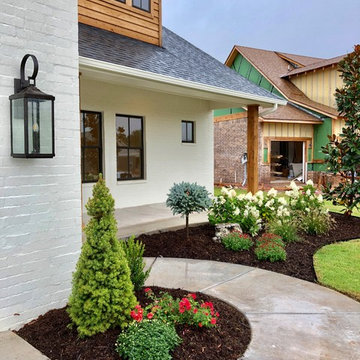
Mid-sized scandinavian one-storey brick white house exterior in Oklahoma City with a gable roof and a shingle roof.
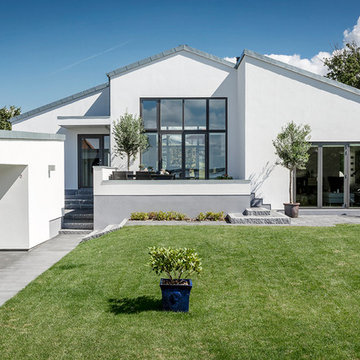
http://www.andre.dk/
Design ideas for a mid-sized scandinavian one-storey brick white exterior in Aarhus.
Design ideas for a mid-sized scandinavian one-storey brick white exterior in Aarhus.
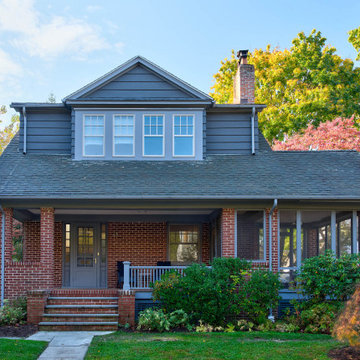
View from the street
Photo of a mid-sized scandinavian two-storey brick red house exterior in New York with a gable roof and a shingle roof.
Photo of a mid-sized scandinavian two-storey brick red house exterior in New York with a gable roof and a shingle roof.
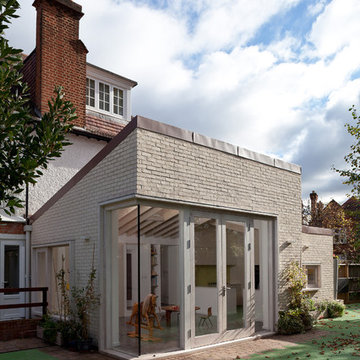
The corner site, at the junction of St. Matthews Avenue and Chamberlain Way and delimited by a garden with mature trees, is located in a tranquil and leafy area of Surbiton in Surrey.
Located in the north-east cusp of the site, the large two-storey Victorian suburban villa is a large family home combined with business premises, whereby part of the Ground Floor is used as Nursery. The property has been extended by FPA to improve the internal layout and provide additional floor space for a dedicated kitchen and a large Living Room with multifunctional quality.
FPA has developed a proposal for a side extension to replace a derelict garage, conceived as a subordinate addition to the host property. It is made up of two separate volumes facing Chamberlain Way: the smaller one accommodates the kitchen and the primary one the large Living Room.
The two volumes - rectangular in plan and both with a mono pitch roof - are set back from one another and are rotated so that their roofs slope in opposite directions, allowing the primary space to have the highest ceiling facing the outside.
The architectural language adopted draws inspiration from Froebel’s gifts and wood blocs. A would-be architect who pursued education as a profession instead, Friedrich Froebel believed that playing with blocks gives fundamental expression to a child’s soul, with blocks symbolizing the actual building blocks of the universe.
Although predominantly screened by existing boundary treatments and mature vegetation, the new brick building initiates a dialogue with the buildings at the opposite end of St. Matthews Avenue that employ similar materials and roof design.
The interior is inspired by Scandinavian design and aesthetic. Muted colours, bleached exposed timbers and birch plywood contrast the dark floor and white walls.
Photo by Gianluca Maver
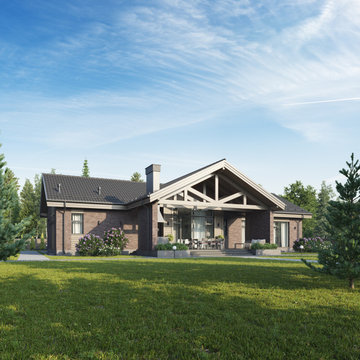
Проект одноэтажного дома со скатной кровлей в скандинавском стиле, воплощающий гармонию и элегантность, представляет собой идеальное пристанище для современной семьи. Он выполнен с использованием темного облицовочного кирпича и натурального дерева, с сохранением максимального количества деревьев на участке, создавая атмосферу уюта и комфорта.
При входе в дом жильцов встречает широкое крыльцо под крышей. Просторная прихожая с отдельной гардеробной комнатой для сезонной одежды и небольшим гостевым санузлом создает первое впечатление и дарят максимальный комфорт в ежедневном использовании. Общая площадь дома составляет около 250 квадратных метров, включая гараж на два автомобиля и погреб, предусмотрительно расположенный под гаражом.
Гараж обеспечивает удобный доступ в дом, котельную и инвентарную, где можно хранить мелкую садовую технику и инструменты для работы на участке. Вход в котельную предусмотрен как с улицы, так и из гаража, что делает его особенно практичным. После прихожей вы попадаете в просторную зону основного пребывания жильцов, где каждый найдет свое место для отдыха и развлечений.
Скандинавский уют и тепло сауны с душевой и раздевалкой идеально сочетаются с открытым пространством гостиной и кухни-столовой, отделенной полуостровом. Стильная кухня оснащена специальной кладовкой, что позволяет сделать основное ее пространство не загроможденным и дизайнерским. Широкие панорамные окна гостиной раскрывают великолепный вид на террасу с уличным грилем и обеденным столом на восемь человек, идеально подходящим для проведения семейных праздников и вечеринок с друзьями.
Приватная зона дома, отделенная от общественного пространства, включает в себя роскошную мастер-спальню с личным санузлом, оснащенным ванной, душем и широкой раковиной, а также собственным гардеробом. В этой зоне находятся также две детские спальни, еще один санузел и прачечная, предлагая максимальный комфорт и удобство для всех членов семьи.
Благодаря продуманной планировке, каждое помещение дома гармонично вписывается в общий ансамбль, предлагая удобную и функциональную среду для повседневной жизни. Любители природы и свежего воздуха оценят возможность наслаждаться террасой, которая является идеальным местом для отдыха на свежем воздухе, а также для уютных семейных посиделок и барбекю с друзьями.
Этот проект одноэтажного дома воплощает идеалы современного дома, сочетая в себе простоту и элегантность, функциональность и уют. Он предлагает своим жильцам идеальное пространство для жизни, отдыха и творчества, позволяя им наслаждаться всеми преимуществами постоянного проживания за городом, не отказываясь от удобств и благ городской жизни.
Scandinavian Brick Exterior Design Ideas
1