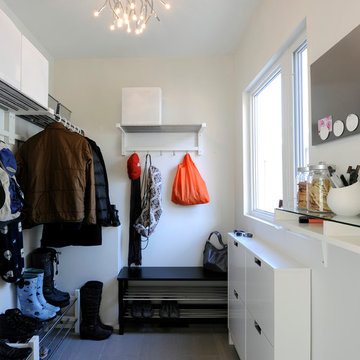Scandinavian Entryway Design Ideas

Dans l’entrée, des rangements sur mesure ont été pensés pour y camoufler les manteaux et chaussures.
Mid-sized scandinavian foyer in Paris with blue walls, light hardwood floors, a single front door and a white front door.
Mid-sized scandinavian foyer in Paris with blue walls, light hardwood floors, a single front door and a white front door.
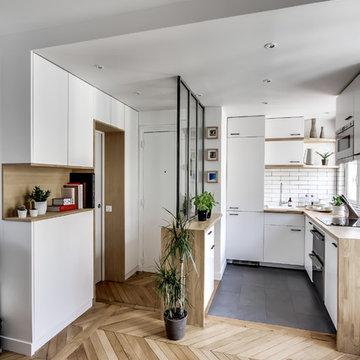
Photo : BCDF Studio
Inspiration for a mid-sized scandinavian front door in Paris with white walls, medium hardwood floors, a single front door, a white front door and brown floor.
Inspiration for a mid-sized scandinavian front door in Paris with white walls, medium hardwood floors, a single front door, a white front door and brown floor.
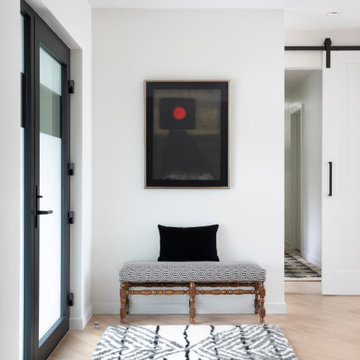
Artful entry with cus Fleetwood front door and barn door to hallway
Mid-sized scandinavian foyer in San Francisco with white walls, light hardwood floors, a single front door, a metal front door and brown floor.
Mid-sized scandinavian foyer in San Francisco with white walls, light hardwood floors, a single front door, a metal front door and brown floor.

La création d'une troisième chambre avec verrières permet de bénéficier de la lumière naturelle en second jour et de profiter d'une perspective sur la chambre parentale et le couloir.
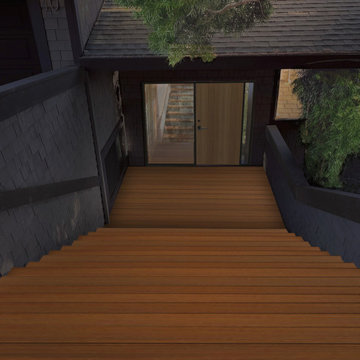
Inspiration for a large scandinavian front door in Sacramento with beige walls, dark hardwood floors, a single front door, a light wood front door and brown floor.
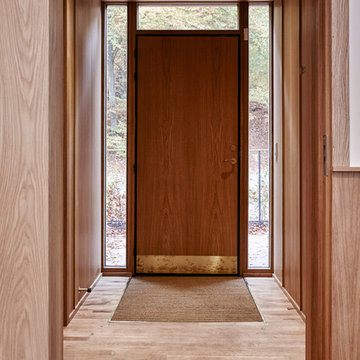
Design ideas for a mid-sized scandinavian front door in Aarhus with brown walls, medium hardwood floors, a single front door and a medium wood front door.
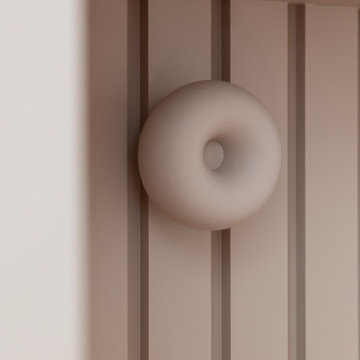
Inspiration for a small scandinavian entryway in Paris with pink walls, light hardwood floors and wallpaper.
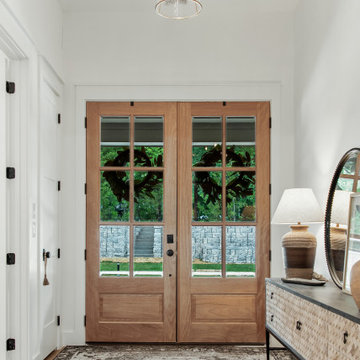
This is an example of a mid-sized scandinavian foyer in Dallas with white walls, vinyl floors, a double front door and a medium wood front door.
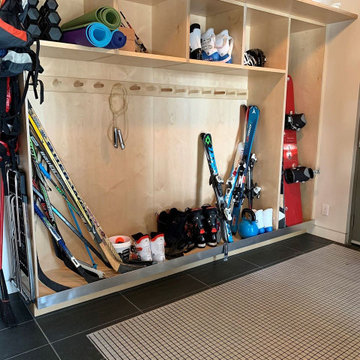
getting into the lower floor means you've likely come from the pond, the ski hill, snow shoeing etc
therefore the inset grill keeps the house clean and tidy
up to 25 lbs of dirt a year are removed from these grill pans
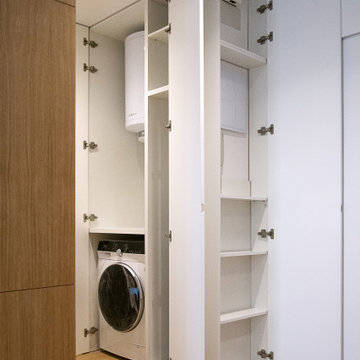
This is an example of a small scandinavian foyer in Madrid with white walls, laminate floors, a pivot front door, a white front door and beige floor.
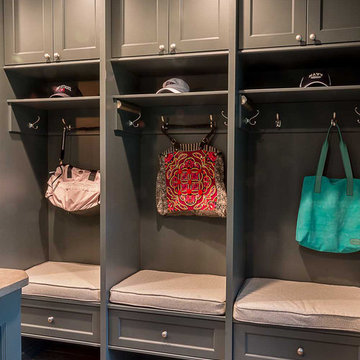
Storage lockers in Laundry Room
Photo of a large scandinavian entryway in Chicago with grey walls and medium hardwood floors.
Photo of a large scandinavian entryway in Chicago with grey walls and medium hardwood floors.
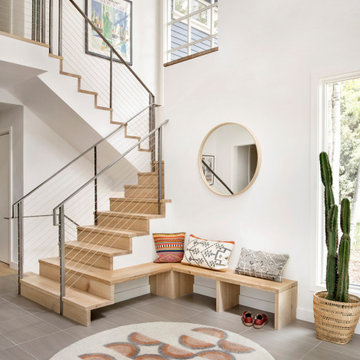
Aptly titled Artist Haven, our Aspen studio designed this private home in Aspen's West End for an artist-client who expresses the concept of "less is more." In this extensive remodel, we created a serene, organic foyer to welcome our clients home. We went with soft neutral palettes and cozy furnishings. A wool felt area rug and textural pillows make the bright open space feel warm and cozy. The floor tile turned out beautifully and is low maintenance as well. We used the high ceilings to add statement lighting to create visual interest. Colorful accent furniture and beautiful decor elements make this truly an artist's retreat.
Joe McGuire Design is an Aspen and Boulder interior design firm bringing a uniquely holistic approach to home interiors since 2005.
For more about Joe McGuire Design, see here: https://www.joemcguiredesign.com/
To learn more about this project, see here:
https://www.joemcguiredesign.com/artists-haven
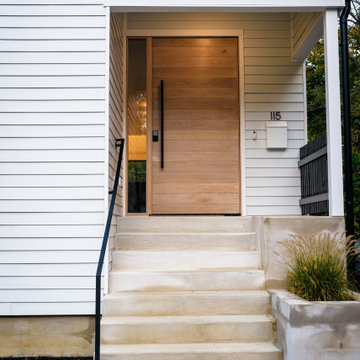
Pivot door at entry.
Design ideas for a large scandinavian front door in Philadelphia with white walls, a pivot front door and a light wood front door.
Design ideas for a large scandinavian front door in Philadelphia with white walls, a pivot front door and a light wood front door.
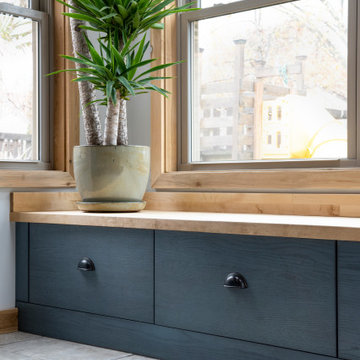
This mudroom uses skylights and large windows to let in the light and maximize the view of the yard (and keep an eye on the kids!). With swinging hammock chairs to enjoy the evening stars through the velux windows. All this whilst still optimizing storage for coats and shoes With blue reef oak cabinets and cedar furniture. The heated Versailles tile floor adds additional warmth and comfort.
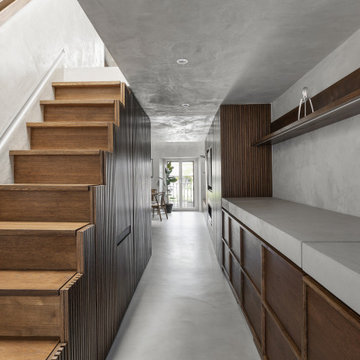
Il progetto è stato concepito come un continuum spaziale definito dalle tonalità: grigio – per pareti, soffitto e pavimenti – e il legno color noce, usato per tutto l’arredo. L’ingresso presenta il biglietto da visita stilistico dell’appartamento. A destra corre per tutta la lunghezza dell’abitazione un armadio realizzato su misura, che collega i due punti luce della zona giorno: porta blindata vetrata e finestra del salotto.
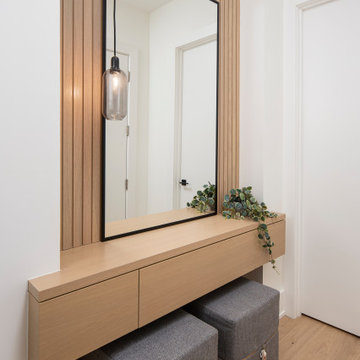
Inspiration for a mid-sized scandinavian foyer in Toronto with white walls, medium hardwood floors, a single front door and a white front door.
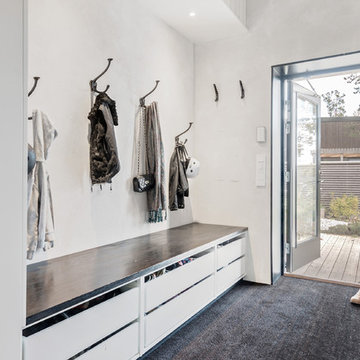
This is an example of a mid-sized scandinavian mudroom in Stockholm with white walls, carpet and black floor.
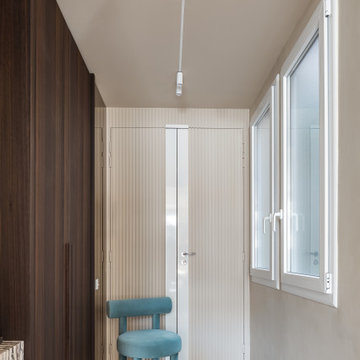
Restructuration complète d'une entrée.
Profilé encastré: Modular lighting
Dressing sur mesure en eucalyptus fumé.
Carrelage: Florim
Chaise: Noom
Interrupteur: Atelier Luxus
Plinthe: Orac
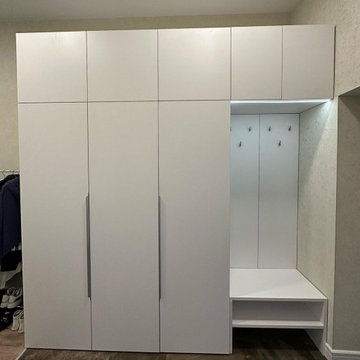
Hallway Closet by Komandor. This space saving closet blends in perfectly and provides extra storage in an otherwise small space. Housing coats, shoes, etc…as well as overflow from other rooms. Take advantage of all your space with built in’s for hallways, bedrooms, living rooms, etc…that hide the clutter, make a design statement and provide well needed storage for small condos & homes. Use all your space with custom built cabinetry by Komandor!
Scandinavian Entryway Design Ideas
1
