All Ceiling Designs Scandinavian Entryway Design Ideas
Refine by:
Budget
Sort by:Popular Today
1 - 20 of 318 photos
Item 1 of 3

Design ideas for a small scandinavian front door in Saint Petersburg with beige walls, linoleum floors, a single front door, a white front door, beige floor, coffered and decorative wall panelling.

玄関は北欧風で可愛らしいデザイン
Photo of a mid-sized scandinavian foyer in Other with white walls, a single front door, a green front door, beige floor, wallpaper and wallpaper.
Photo of a mid-sized scandinavian foyer in Other with white walls, a single front door, a green front door, beige floor, wallpaper and wallpaper.
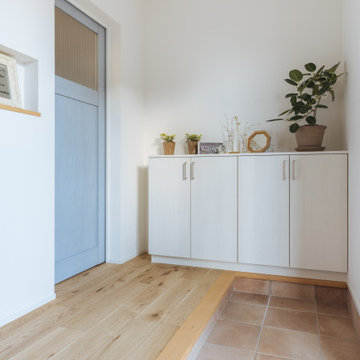
Inspiration for a mid-sized scandinavian entry hall in Other with white walls, light hardwood floors, a single front door, a light wood front door, beige floor, wallpaper and wallpaper.

オリジナルの製作引戸を取り付けた玄関は木のぬくもりあふれる優しい空間となりました。脇には、造り付けの造作ベンチを設置し、靴の履き替えが容易にできるように配慮しています。ベンチの横には、郵便物を屋内から取り込むことができるよう、郵便受けを設けました。
Mid-sized scandinavian front door in Other with white walls, medium hardwood floors, a sliding front door, a medium wood front door, beige floor, wallpaper and wallpaper.
Mid-sized scandinavian front door in Other with white walls, medium hardwood floors, a sliding front door, a medium wood front door, beige floor, wallpaper and wallpaper.

Вешалка, шкаф и входная дверь в прихожей
Design ideas for a small scandinavian entry hall in Saint Petersburg with grey walls, laminate floors, a single front door, a white front door, beige floor, wallpaper and wallpaper.
Design ideas for a small scandinavian entry hall in Saint Petersburg with grey walls, laminate floors, a single front door, a white front door, beige floor, wallpaper and wallpaper.

Contractor: Matt Bronder Construction
Landscape: JK Landscape Construction
Inspiration for a scandinavian mudroom in Minneapolis with concrete floors, a single front door, wood and wood walls.
Inspiration for a scandinavian mudroom in Minneapolis with concrete floors, a single front door, wood and wood walls.

印象的なニッチと玄関のタイルを間接照明がテラス、印象的な玄関です。鏡面素材の下足入と、レトロな引戸の対比も中々良い感じです。
Mid-sized scandinavian entry hall in Other with white walls, ceramic floors, a single front door, a gray front door, black floor, wallpaper and wallpaper.
Mid-sized scandinavian entry hall in Other with white walls, ceramic floors, a single front door, a gray front door, black floor, wallpaper and wallpaper.
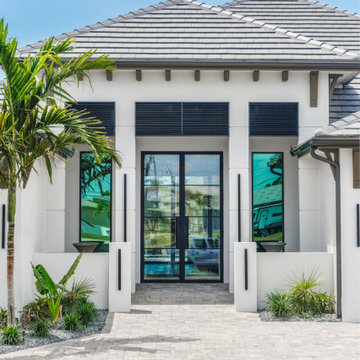
Striking Modern Front Door @ Tundra Homes Model Home
Design ideas for a large scandinavian front door in Miami with white walls, porcelain floors, a double front door, coffered and wallpaper.
Design ideas for a large scandinavian front door in Miami with white walls, porcelain floors, a double front door, coffered and wallpaper.
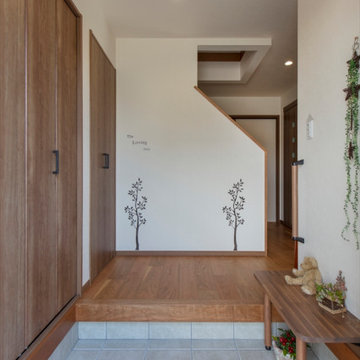
Design ideas for a scandinavian entry hall in Other with white walls, porcelain floors, a single front door, a brown front door, grey floor, wallpaper and wallpaper.

This "drop zone" for coats, hats and shoes makes the most of a tight entry area by providing a well-lit place to sit and transition to home. The sconces are West Elm and the coat hooks are Restoration Hardware in the Dover line.
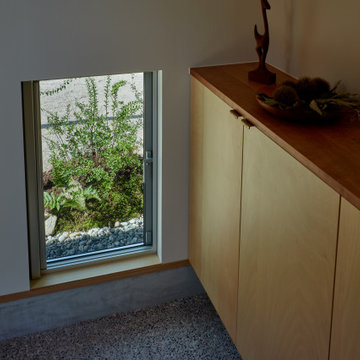
Photo of a mid-sized scandinavian entry hall in Other with white walls, concrete floors, a single front door, wallpaper and wallpaper.
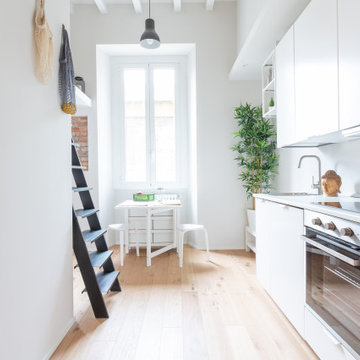
L’ingresso mostra la struttura dell’appartamento: il corridoio passante con a sinistra bagno e a destra, in ordine, un pratico armadio guardaroba, una cucina completa, e uno spazio tv-libreria. Dopo il bagno un piccolo soppalco: sotto divano-letto, sopra zona notte. Lo spazio è molto luminoso, grazie alla finestra che domina l’appartamento. Per assecondare questo punto di forza abbiamo scelto un arredo chiaro, riscaldato dal parquet in rovere.
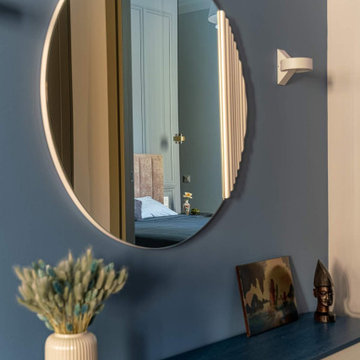
Главной особенностью этого проекта был синий цвет стен.
This is an example of a small scandinavian vestibule in Saint Petersburg with blue walls, laminate floors, a dutch front door, a gray front door, brown floor, recessed and wallpaper.
This is an example of a small scandinavian vestibule in Saint Petersburg with blue walls, laminate floors, a dutch front door, a gray front door, brown floor, recessed and wallpaper.
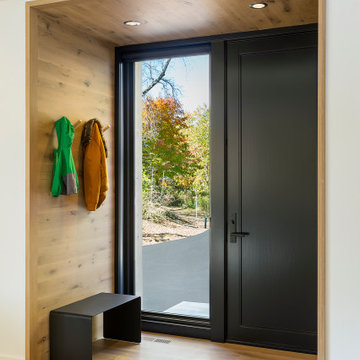
A simple and inviting entryway to this Scandinavian modern home.
Design ideas for a mid-sized scandinavian front door in Minneapolis with white walls, light hardwood floors, a single front door, a black front door, beige floor, wood and wood walls.
Design ideas for a mid-sized scandinavian front door in Minneapolis with white walls, light hardwood floors, a single front door, a black front door, beige floor, wood and wood walls.
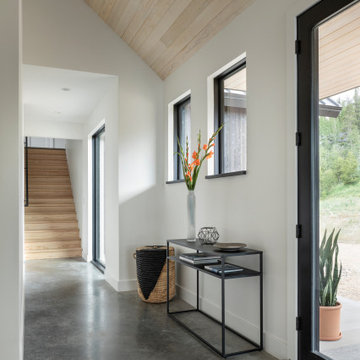
Inspiration for a scandinavian entryway in Denver with white walls, concrete floors, grey floor and vaulted.

We lovingly named this project our Hide & Seek House. Our clients had done a full home renovation a decade prior, but they realized that they had not built in enough storage in their home, leaving their main living spaces cluttered and chaotic. They commissioned us to bring simplicity and order back into their home with carefully planned custom casework in their entryway, living room, dining room and kitchen. We blended the best of Scandinavian and Japanese interiors to create a calm, minimal, and warm space for our clients to enjoy.

This mudroom leads to the back porch which connects to walking trails and the quaint Serenbe community.
Small scandinavian entryway in Atlanta with white walls, light hardwood floors, wood and planked wall panelling.
Small scandinavian entryway in Atlanta with white walls, light hardwood floors, wood and planked wall panelling.
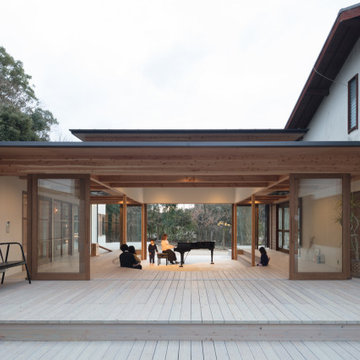
Inspiration for a mid-sized scandinavian entry hall in Fukuoka with white walls, light hardwood floors, a sliding front door, a dark wood front door, grey floor and exposed beam.
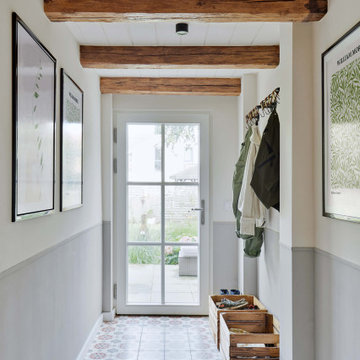
Photo of a scandinavian entryway in Dusseldorf with grey walls, a white front door and exposed beam.
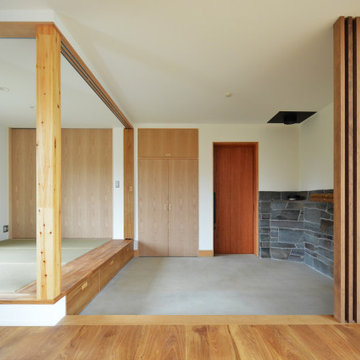
玄関に隣接した小上がりは客間としても使えるようにしています。
Photo of a mid-sized scandinavian entry hall in Other with white walls, concrete floors, a single front door, a brown front door, grey floor, timber and planked wall panelling.
Photo of a mid-sized scandinavian entry hall in Other with white walls, concrete floors, a single front door, a brown front door, grey floor, timber and planked wall panelling.
All Ceiling Designs Scandinavian Entryway Design Ideas
1