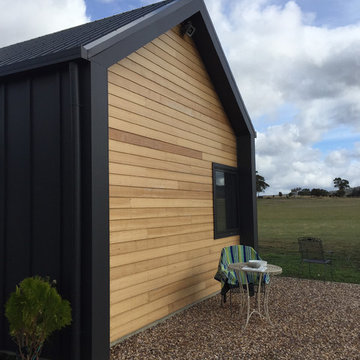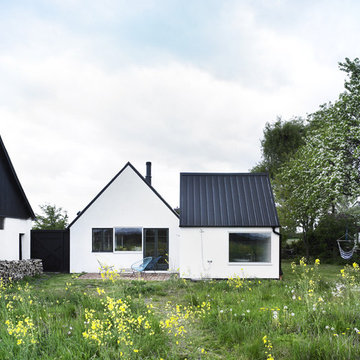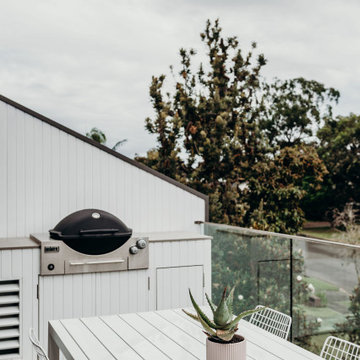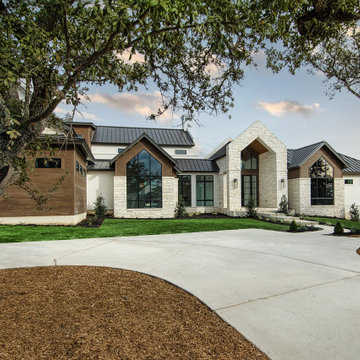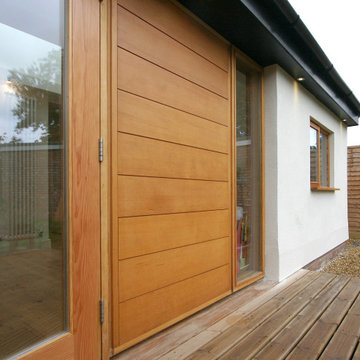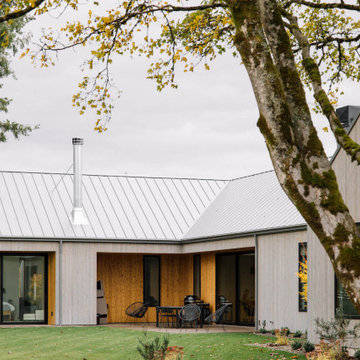Scandinavian Exterior Design Ideas
Refine by:
Budget
Sort by:Popular Today
161 - 180 of 11,316 photos

Another new design completed in Pascoe Vale South by our team.
Creating this home is an exciting experience, where we blend the design with its existing fantastic site context, every angle from forest view is just breathtaking.
Our Architecture design for this home puts emphasis on a modern Barn house, where we create a long rectangular form with a cantilevered balcony on 3rd Storey.
Overall, the modern architecture form & material juxtaposed with the natural landscape, bringing the best living experience for our lovely client.
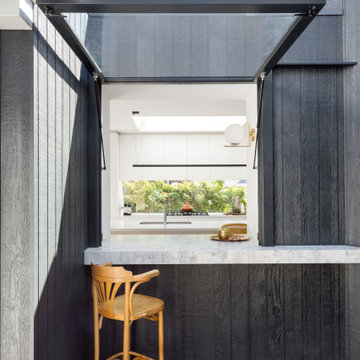
Servery Window
Mid-sized scandinavian one-storey black house exterior in Melbourne with wood siding, a gable roof and a metal roof.
Mid-sized scandinavian one-storey black house exterior in Melbourne with wood siding, a gable roof and a metal roof.
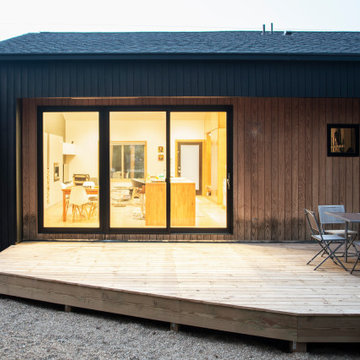
The project’s goal is to introduce more affordable contemporary homes for Triangle Area housing. This 1,800 SF modern ranch-style residence takes its shape from the archetypal gable form and helps to integrate itself into the neighborhood. Although the house presents a modern intervention, the project’s scale and proportional parameters integrate into its context.
Natural light and ventilation are passive goals for the project. A strong indoor-outdoor connection was sought by establishing views toward the wooded landscape and having a deck structure weave into the public area. North Carolina’s natural textures are represented in the simple black and tan palette of the facade.
Find the right local pro for your project
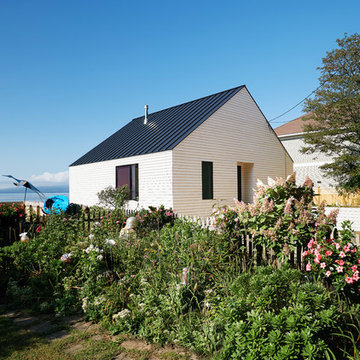
Design ideas for a small scandinavian one-storey white house exterior in Burlington with wood siding, a gable roof and a metal roof.
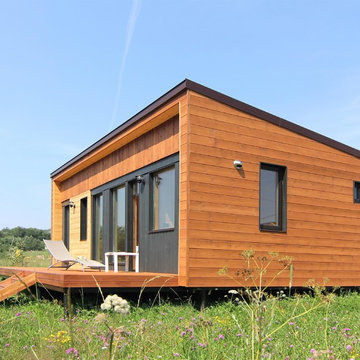
фото
Photo of a small scandinavian one-storey brown house exterior in Moscow with wood siding, a shed roof and a metal roof.
Photo of a small scandinavian one-storey brown house exterior in Moscow with wood siding, a shed roof and a metal roof.
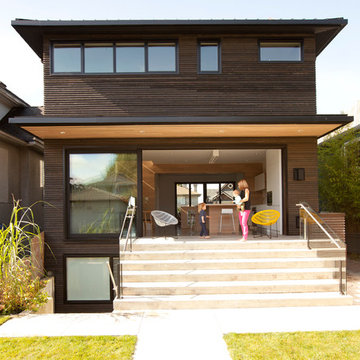
Janis Nicolay
Design ideas for a scandinavian two-storey brown exterior in Vancouver with wood siding and a flat roof.
Design ideas for a scandinavian two-storey brown exterior in Vancouver with wood siding and a flat roof.
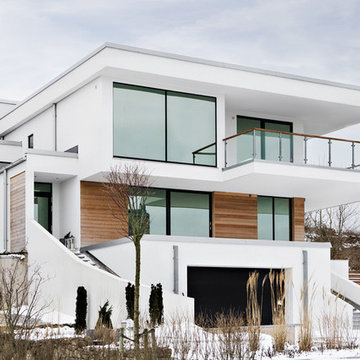
Photo of a mid-sized scandinavian three-storey concrete white exterior in Gothenburg with a flat roof.
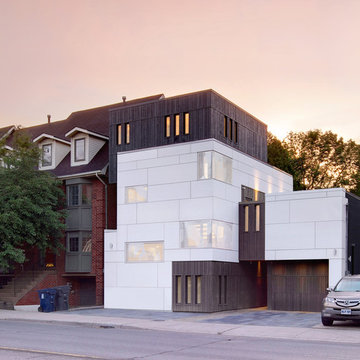
Large scandinavian three-storey white exterior in Toronto with concrete fiberboard siding.
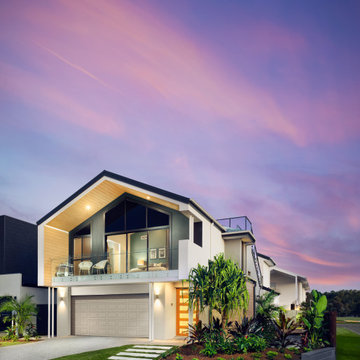
Photo of a scandinavian two-storey multi-coloured exterior in Brisbane with a gable roof.
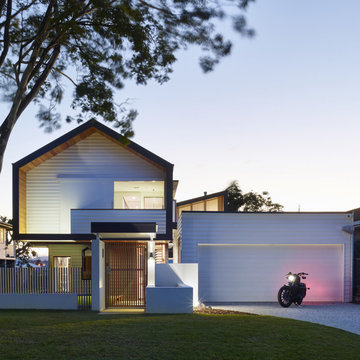
A beautiful Scandi Barn look facade on a knock down rebuilt custom home. The white weatherboards retain the historic suburb character while the bold form has a very contemporary feel.
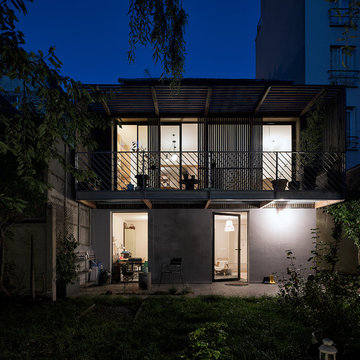
vue depuis l'arrière du jardin de l'extension
Inspiration for a mid-sized scandinavian three-storey beige townhouse exterior in Paris with wood siding, a flat roof, a green roof and clapboard siding.
Inspiration for a mid-sized scandinavian three-storey beige townhouse exterior in Paris with wood siding, a flat roof, a green roof and clapboard siding.
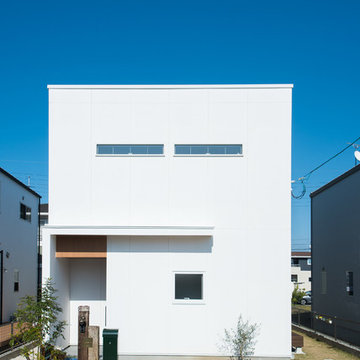
真っ白な吹付塗装の外観が印象的なハコ型のお家
Design ideas for a scandinavian two-storey white house exterior in Other with a shed roof and a metal roof.
Design ideas for a scandinavian two-storey white house exterior in Other with a shed roof and a metal roof.
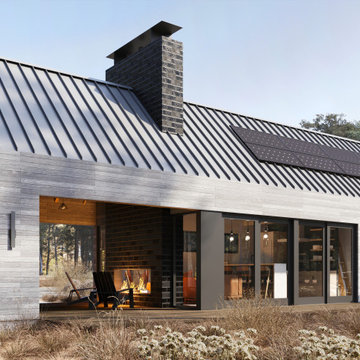
After having spent several years living in a trailer getting to know their rural property in La Pine Oregon, our clients made the decision to build a small off-the-grid modern cabin that they can retire in and use as a hub for entertaining family and friends. Keeping the cabin modest in scale and construction cost was critical to this couple since they planned to build the cabin themselves and didn’t want to overextend themselves financially so they can continue pursuing their love for international travel and maximize time spent with their loved ones.
Set amongst a grove of lodge pole pines, the cabin was designed with simplicity in mind and utilizes materials that help it fit in seamlessly with the surrounding high desert environment while being low maintenance and fire resistant. Although the cabin is compact in footprint, the interior spaces are all designed to open out onto a large outdoor deck, effectively doubling the usable living space, while a covered breezeway provides protected access to the main entry and houses an outdoor kitchen for entertaining in warmer weather and wood storage for use in the indoor/ outdoor fireplace during the winter months. The compact 600 square foot interior footprint also has a 200 square foot flexible loft space which can be used to work from and house guests alike. The exterior breezeway, main living space and loft was designed to be open to the vaulted wood rafters, steel collar ties and skylights above, creating a seamless transition between the interior and exterior and a sense of openness and lightness unusual for such a compact footprint.
Scandinavian Exterior Design Ideas
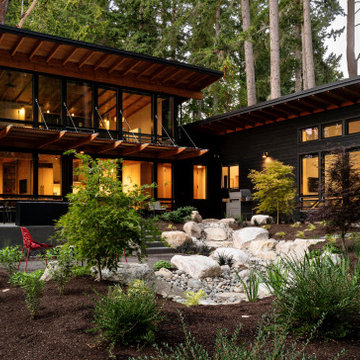
Rear exterior courtyard. Shou sugi ban siding by Nakamoto Forestry in Gendai black. Design Partners: Stella Carosso, BC&J, Tish Treherne, Bliss Garden Design. Photo: David W Cohen
9
