Scandinavian Exterior Design Ideas with a Clipped Gable Roof
Refine by:
Budget
Sort by:Popular Today
1 - 20 of 65 photos
Item 1 of 3
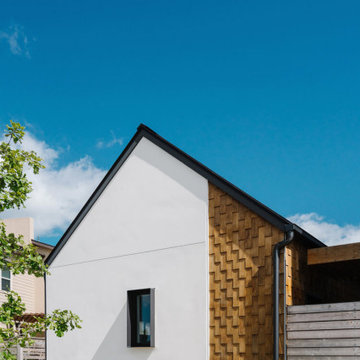
Completed in 2015, this project incorporates a Scandinavian vibe to enhance the modern architecture and farmhouse details. The vision was to create a balanced and consistent design to reflect clean lines and subtle rustic details, which creates a calm sanctuary. The whole home is not based on a design aesthetic, but rather how someone wants to feel in a space, specifically the feeling of being cozy, calm, and clean. This home is an interpretation of modern design without focusing on one specific genre; it boasts a midcentury master bedroom, stark and minimal bathrooms, an office that doubles as a music den, and modern open concept on the first floor. It’s the winner of the 2017 design award from the Austin Chapter of the American Institute of Architects and has been on the Tribeza Home Tour; in addition to being published in numerous magazines such as on the cover of Austin Home as well as Dwell Magazine, the cover of Seasonal Living Magazine, Tribeza, Rue Daily, HGTV, Hunker Home, and other international publications.
----
Featured on Dwell!
https://www.dwell.com/article/sustainability-is-the-centerpiece-of-this-new-austin-development-071e1a55
---
Project designed by the Atomic Ranch featured modern designers at Breathe Design Studio. From their Austin design studio, they serve an eclectic and accomplished nationwide clientele including in Palm Springs, LA, and the San Francisco Bay Area.
For more about Breathe Design Studio, see here: https://www.breathedesignstudio.com/
To learn more about this project, see here: https://www.breathedesignstudio.com/scandifarmhouse
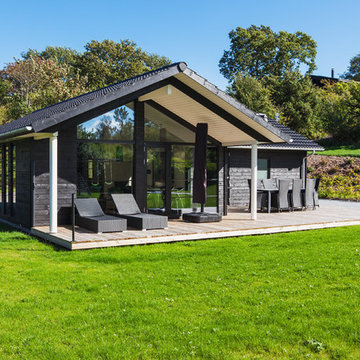
Mid-sized scandinavian one-storey black exterior in Copenhagen with wood siding and a clipped gable roof.
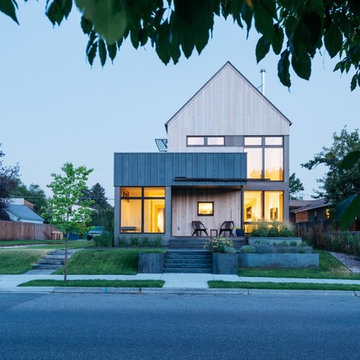
Small scandinavian two-storey multi-coloured house exterior in Other with wood siding, a clipped gable roof and a shingle roof.
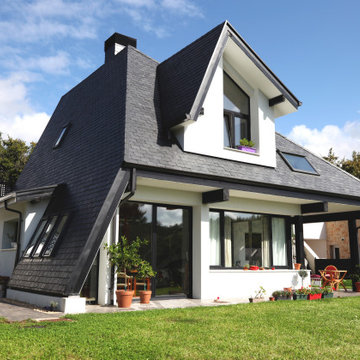
La asimetria como mecanismo de composición arquitectónica y relación con la topografía para resolver el desnivel de la parcela caracterizan este singular proyecto arquitectónico, donde la madera y la industrialización de la estructura han permitido dentro de un coste contenido materializar el sueño de nuestra clienta.
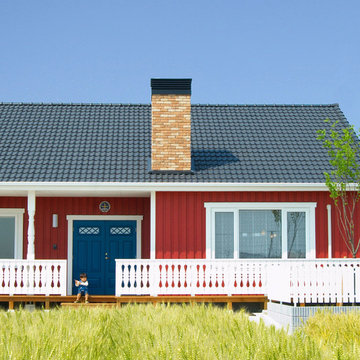
施工事例
Design ideas for a large scandinavian one-storey red exterior in Other with a clipped gable roof and wood siding.
Design ideas for a large scandinavian one-storey red exterior in Other with a clipped gable roof and wood siding.
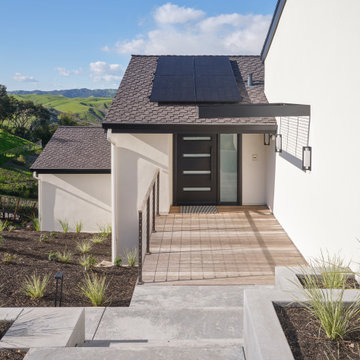
This Scandinavian-style home is a true masterpiece in minimalist design, perfectly blending in with the natural beauty of Moraga's rolling hills. With an elegant fireplace and soft, comfortable seating, the living room becomes an ideal place to relax with family. The revamped kitchen boasts functional features that make cooking a breeze, and the cozy dining space with soft wood accents creates an intimate atmosphere for family dinners or entertaining guests. The luxurious bedroom offers sprawling views that take one’s breath away. The back deck is the ultimate retreat, providing an abundance of stunning vistas to enjoy while basking in the sunshine. The sprawling deck, complete with a Finnish sauna and outdoor shower, is the perfect place to unwind and take in the magnificent views. From the windows and floors to the kitchen and bathrooms, everything has been carefully curated to create a serene and bright space that exudes Scandinavian charisma.
---Project by Douglah Designs. Their Lafayette-based design-build studio serves San Francisco's East Bay areas, including Orinda, Moraga, Walnut Creek, Danville, Alamo Oaks, Diablo, Dublin, Pleasanton, Berkeley, Oakland, and Piedmont.
For more about Douglah Designs, click here: http://douglahdesigns.com/
To learn more about this project, see here: https://douglahdesigns.com/featured-portfolio/scandinavian-home-design-moraga
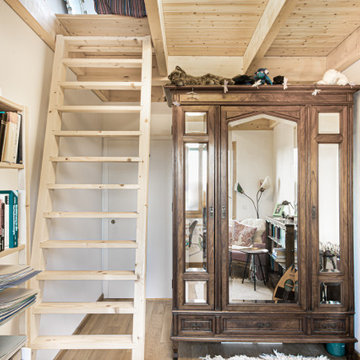
Der Baustoff Holz findet sich auch im Inneren des Hauses. Eine Holzbalkendecke in Sichtausführung, die Dielenböden und die Treppe wurden aus Holz gefertigt. Zudem ergänzen antike Möbel aus Holz die geschmackvolle Einrichtung.
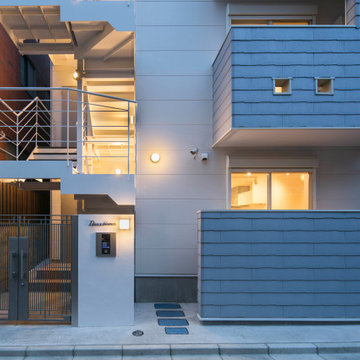
セキュリティーの為に、オートロックがついています。
白とグレーの壁の裏側に、ポストや宅配ボックス、メーターが隠されています。
エントランスが明るくなる様に、鋳物ルーバー格子の門扉にしています。
Mid-sized scandinavian three-storey grey apartment exterior in Other with concrete fiberboard siding, a clipped gable roof and a metal roof.
Mid-sized scandinavian three-storey grey apartment exterior in Other with concrete fiberboard siding, a clipped gable roof and a metal roof.
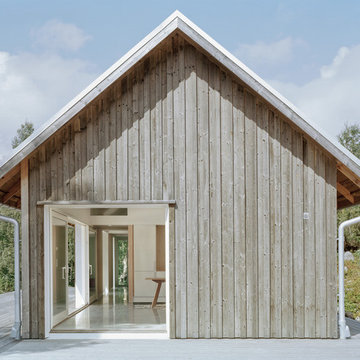
Inspiration for a mid-sized scandinavian one-storey beige exterior in Stockholm with wood siding and a clipped gable roof.
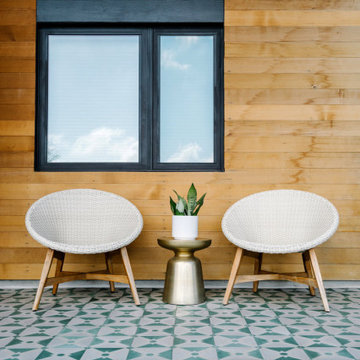
Completed in 2015, this project incorporates a Scandinavian vibe to enhance the modern architecture and farmhouse details. The vision was to create a balanced and consistent design to reflect clean lines and subtle rustic details, which creates a calm sanctuary. The whole home is not based on a design aesthetic, but rather how someone wants to feel in a space, specifically the feeling of being cozy, calm, and clean. This home is an interpretation of modern design without focusing on one specific genre; it boasts a midcentury master bedroom, stark and minimal bathrooms, an office that doubles as a music den, and modern open concept on the first floor. It’s the winner of the 2017 design award from the Austin Chapter of the American Institute of Architects and has been on the Tribeza Home Tour; in addition to being published in numerous magazines such as on the cover of Austin Home as well as Dwell Magazine, the cover of Seasonal Living Magazine, Tribeza, Rue Daily, HGTV, Hunker Home, and other international publications.
----
Featured on Dwell!
https://www.dwell.com/article/sustainability-is-the-centerpiece-of-this-new-austin-development-071e1a55
---
Project designed by the Atomic Ranch featured modern designers at Breathe Design Studio. From their Austin design studio, they serve an eclectic and accomplished nationwide clientele including in Palm Springs, LA, and the San Francisco Bay Area.
For more about Breathe Design Studio, see here: https://www.breathedesignstudio.com/
To learn more about this project, see here: https://www.breathedesignstudio.com/scandifarmhouse
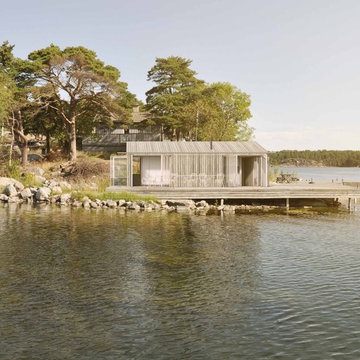
Modulbyggt attefallshus i tjärvitrol. Vi bygger inomhus, med badrum, kök och inbyggd förvaring. Vi tar sedan de färdiga modulerna till din tomt, lyfter dem på plats med en kran och sätter ihop dem.
Valfriheten är stor. Du kan välja ett hus i den storlek du vill ha, med ditt val av fasad, tak, material och tillval. Oavsett val blir resultatet tidlöst i ordets absoluta betydelse.
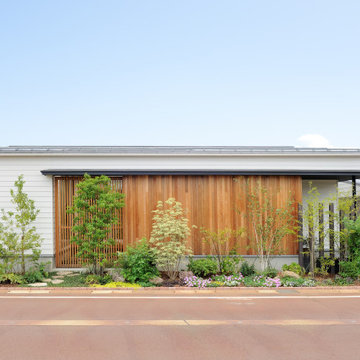
Inspiration for a scandinavian one-storey white house exterior in Other with a clipped gable roof, a metal roof and mixed siding.
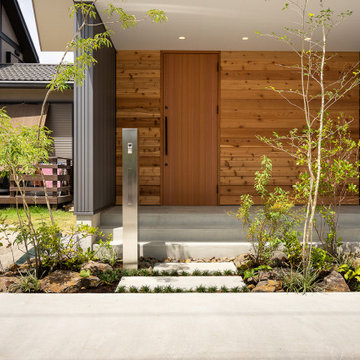
植栽と庭石によって彩られたアプローチ。床はシンプルにモルタルの金鏝仕上げとし、モダンに仕上げました。玄関ドアはレッドシダーを用いた製作建具とし、廻りは同じくレッドシダーの鎧張りとすることで、メタリックグレーのガルバリウム鋼板を基調とした外観の中、ぬくもりと素材感のある玄関空間としました。
Small scandinavian two-storey grey house exterior in Other with metal siding, a clipped gable roof, a metal roof, a grey roof and board and batten siding.
Small scandinavian two-storey grey house exterior in Other with metal siding, a clipped gable roof, a metal roof, a grey roof and board and batten siding.
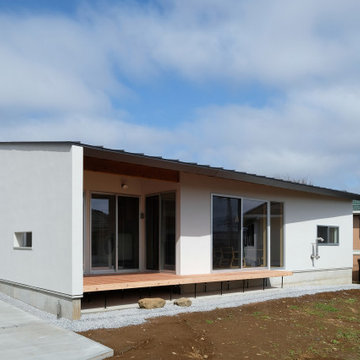
南側の庭から見た外観、長く伸びた庇の奥は浴室などの水回り
This is an example of a scandinavian one-storey house exterior in Other with a clipped gable roof and a metal roof.
This is an example of a scandinavian one-storey house exterior in Other with a clipped gable roof and a metal roof.
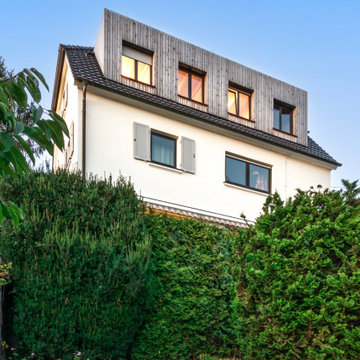
Nach einer Ertüchtigung des Dachstuhls wurden zwei große Flachdachgauben, die mit einer unbehandelten Lärchenholzfassade verkleidet sind, bei dem Einfamilienhaus in Mülheim an der Ruhr eingebaut.
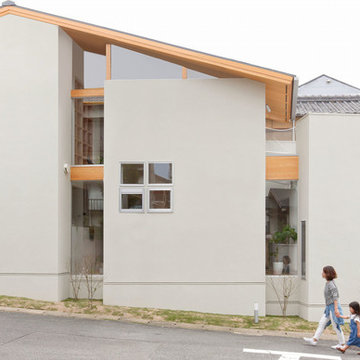
Photo of a small scandinavian two-storey concrete grey house exterior in Kyoto with a clipped gable roof and a metal roof.
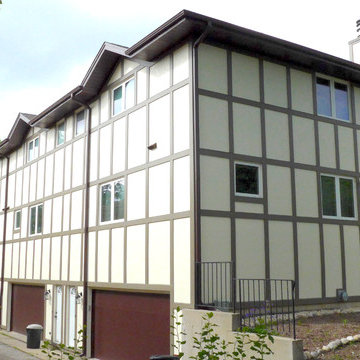
Siding & Windows Group completed this Glencoe, IL Tudor Style Townhouses in HardiePanel Vertical Siding in ColorPlus Technology Color Cobble Stone with Dark Brown Custom ColorPlus Technology Color HardieTrim.
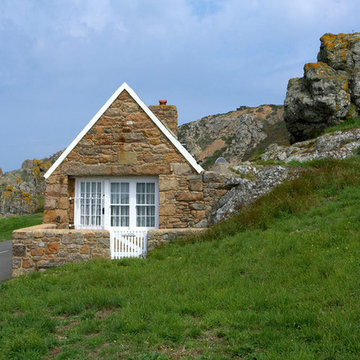
foto: Peter Baastrup - proffFOTO
Photo of a small scandinavian one-storey multi-coloured exterior in Odense with stone veneer and a clipped gable roof.
Photo of a small scandinavian one-storey multi-coloured exterior in Odense with stone veneer and a clipped gable roof.
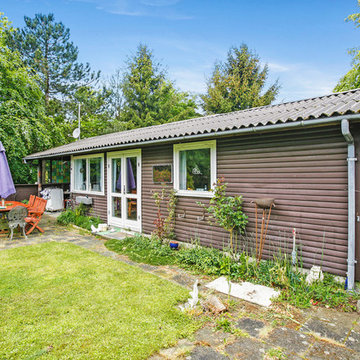
Small scandinavian one-storey brown exterior in Other with wood siding and a clipped gable roof.
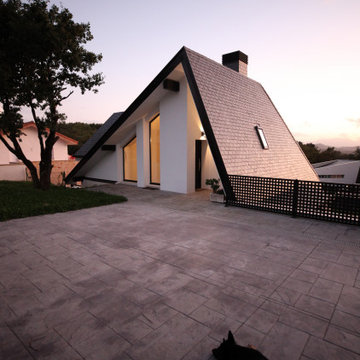
This is an example of a mid-sized scandinavian two-storey white house exterior in Bilbao with mixed siding and a clipped gable roof.
Scandinavian Exterior Design Ideas with a Clipped Gable Roof
1