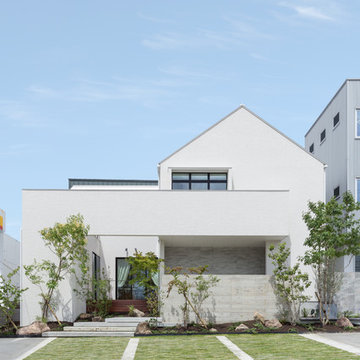Scandinavian Exterior Design Ideas with a Gable Roof

Front of Building
Inspiration for a mid-sized scandinavian three-storey brown townhouse exterior in Minneapolis with mixed siding, a gable roof, a metal roof and a black roof.
Inspiration for a mid-sized scandinavian three-storey brown townhouse exterior in Minneapolis with mixed siding, a gable roof, a metal roof and a black roof.
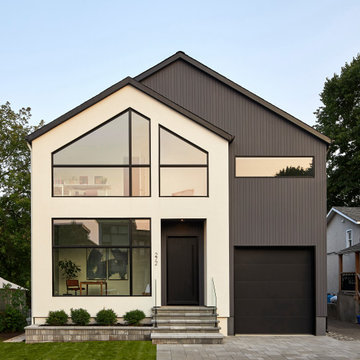
Inspiration for a scandinavian two-storey stucco grey house exterior in Ottawa with a gable roof, a shingle roof and a black roof.

Inspiration for a mid-sized scandinavian two-storey beige townhouse exterior in Minneapolis with mixed siding, a gable roof, a metal roof and a black roof.
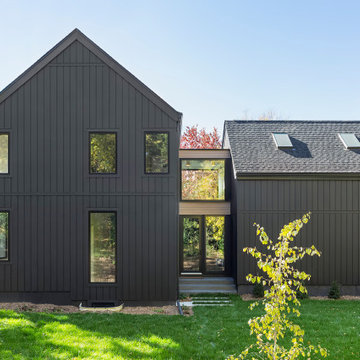
A Scandinavian modern home in Shorewood, Minnesota with simple gable roof forms, a glass link, and black exterior.
This is an example of a large scandinavian two-storey black house exterior in Minneapolis with wood siding, a gable roof, a shingle roof, a black roof and board and batten siding.
This is an example of a large scandinavian two-storey black house exterior in Minneapolis with wood siding, a gable roof, a shingle roof, a black roof and board and batten siding.
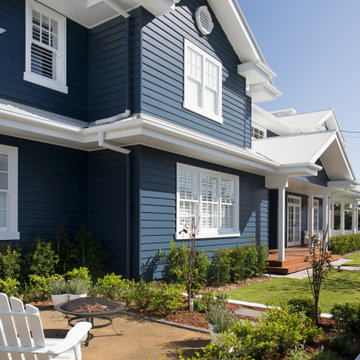
This is an example of an expansive scandinavian two-storey blue house exterior in Brisbane with concrete fiberboard siding, a gable roof and a metal roof.
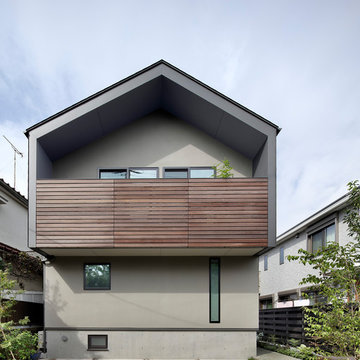
Photo Copyright Satoshi Shigeta
Inspiration for a small scandinavian three-storey multi-coloured house exterior in Tokyo with a gable roof and a metal roof.
Inspiration for a small scandinavian three-storey multi-coloured house exterior in Tokyo with a gable roof and a metal roof.
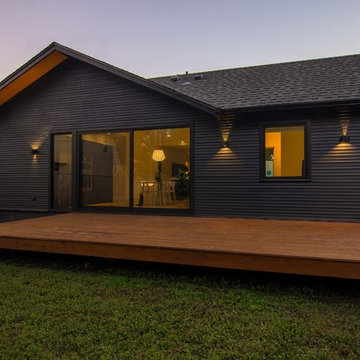
Small scandinavian one-storey black house exterior in Austin with wood siding, a gable roof and a shingle roof.
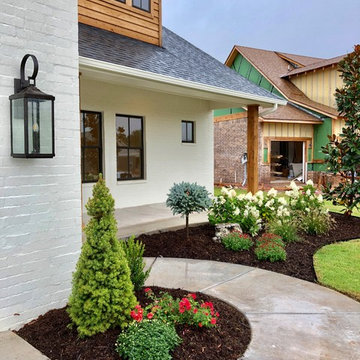
Mid-sized scandinavian one-storey brick white house exterior in Oklahoma City with a gable roof and a shingle roof.
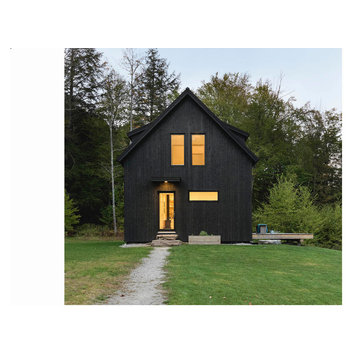
Inspiration for a small scandinavian two-storey black house exterior in Burlington with wood siding, a gable roof and a metal roof.
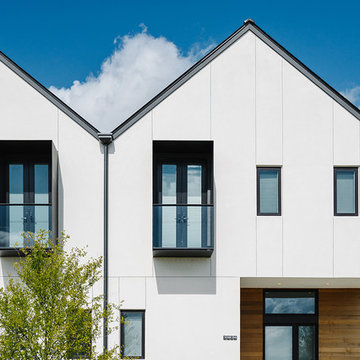
Completed in 2015, this project incorporates a Scandinavian vibe to enhance the modern architecture and farmhouse details. The vision was to create a balanced and consistent design to reflect clean lines and subtle rustic details, which creates a calm sanctuary. The whole home is not based on a design aesthetic, but rather how someone wants to feel in a space, specifically the feeling of being cozy, calm, and clean. This home is an interpretation of modern design without focusing on one specific genre; it boasts a midcentury master bedroom, stark and minimal bathrooms, an office that doubles as a music den, and modern open concept on the first floor. It’s the winner of the 2017 design award from the Austin Chapter of the American Institute of Architects and has been on the Tribeza Home Tour; in addition to being published in numerous magazines such as on the cover of Austin Home as well as Dwell Magazine, the cover of Seasonal Living Magazine, Tribeza, Rue Daily, HGTV, Hunker Home, and other international publications.
----
Featured on Dwell!
https://www.dwell.com/article/sustainability-is-the-centerpiece-of-this-new-austin-development-071e1a55
---
Project designed by the Atomic Ranch featured modern designers at Breathe Design Studio. From their Austin design studio, they serve an eclectic and accomplished nationwide clientele including in Palm Springs, LA, and the San Francisco Bay Area.
For more about Breathe Design Studio, see here: https://www.breathedesignstudio.com/
To learn more about this project, see here: https://www.breathedesignstudio.com/scandifarmhouse
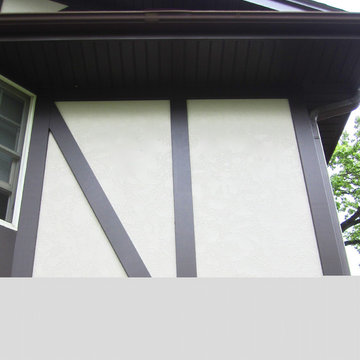
This Wilmette, IL Tudor Style Home was remodeled by Siding & Windows Group with James HardiePanel Stucco Siding in Custom ColorPlus Technology Color and HardieTrim Boards in ColorPlus Technology Color Timber Bark. Also replaced Windows with Marvin Windows.

House Arne
Photo of a mid-sized scandinavian one-storey white house exterior in Berlin with wood siding, a gable roof, a tile roof, a black roof and clapboard siding.
Photo of a mid-sized scandinavian one-storey white house exterior in Berlin with wood siding, a gable roof, a tile roof, a black roof and clapboard siding.
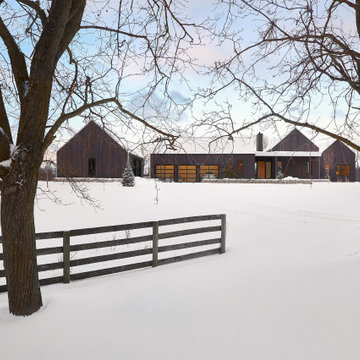
Design ideas for a scandinavian house exterior in Grand Rapids with wood siding, a gable roof and a metal roof.
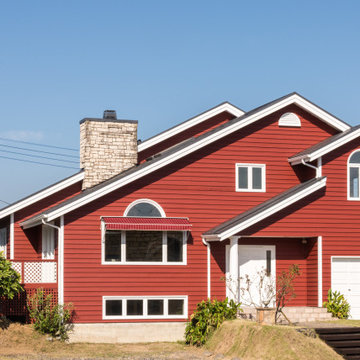
Inspiration for a large scandinavian two-storey red house exterior in Other with wood siding, a gable roof and a tile roof.
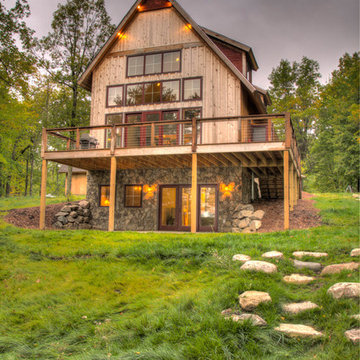
Mid-sized scandinavian three-storey house exterior in Minneapolis with wood siding, a gable roof and a shingle roof.
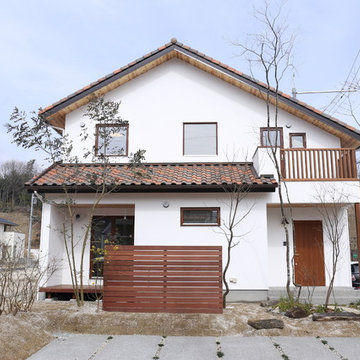
リビングで映画鑑賞ができる大きなスクリーンがあり、吹き抜け越しに中二階や二階からも楽しめる、開放的な家 Photo by Hitomi Mese
Inspiration for a scandinavian two-storey white house exterior in Other with a gable roof and a tile roof.
Inspiration for a scandinavian two-storey white house exterior in Other with a gable roof and a tile roof.
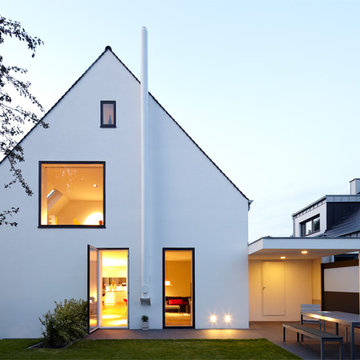
Photo of a mid-sized scandinavian three-storey stucco white house exterior in Cologne with a gable roof.

Inspiration for a scandinavian two-storey beige house exterior in Novosibirsk with wood siding, a gable roof and a brown roof.
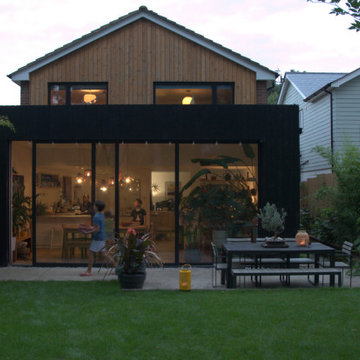
We took a tired 1960s house and transformed it into modern family home. We extended to the back to add a new open plan kitchen & dining area with 3m high sliding doors and to the front to gain a master bedroom, en suite and playroom. We completely overhauled the power and lighting, increased the water flow and added underfloor heating throughout the entire house.
The elegant simplicity of nordic design informed our use of a stripped back internal palette of white, wood and grey to create a continuous harmony throughout the house. We installed oak parquet floors, bespoke douglas fir cabinetry and southern yellow pine surrounds to the high performance windows.
Scandinavian Exterior Design Ideas with a Gable Roof
1
