Scandinavian Exterior Design Ideas with Shingle Siding

The Dufferin Laneway Suite is a two bedroom secondary living suite built in the backyard of this Toronto property.
The Dufferin laneway house is a new form of housing in our city which celebrates minimalist living and encourages higher density. All the spaces in this dwelling have a function where nothing goes to waste. The design addresses challenges such as tight footprint and accessibility.
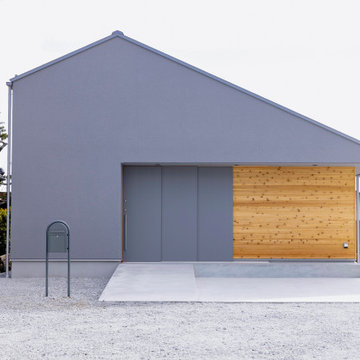
通り抜ける土間のある家
滋賀県野洲市の古くからの民家が立ち並ぶ敷地で530㎡の敷地にあった、古民家を解体し、住宅を新築する計画となりました。
南面、東面は、既存の民家が立ち並んでお、西側は、自己所有の空き地と、隣接して
同じく空き地があります。どちらの敷地も道路に接することのない敷地で今後、住宅を
建築する可能性は低い。このため、西面に開く家を計画することしました。
ご主人様は、バイクが趣味ということと、土間も希望されていました。そこで、
入り口である玄関から西面の空地に向けて住居空間を通り抜けるような開かれた
空間が作れないかと考えました。
この通り抜ける土間空間をコンセプト計画を行った。土間空間を中心に収納や居室部分
を配置していき、外と中を感じられる空間となってる。
広い敷地を生かし、平屋の住宅の計画となっていて東面から吹き抜けを通し、光を取り入れる計画となっている。西面は、大きく軒を出し、西日の対策と外部と内部を繋げる軒下空間
としています。
建物の奥へ行くほどプライベート空間が保たれる計画としています。
北側の玄関から西側のオープン敷地へと通り抜ける土間は、そこに訪れる人が自然と
オープンな敷地へと誘うような計画となっています。土間を中心に開かれた空間は、
外との繋がりを感じることができ豊かな気持ちになれる建物となりました。
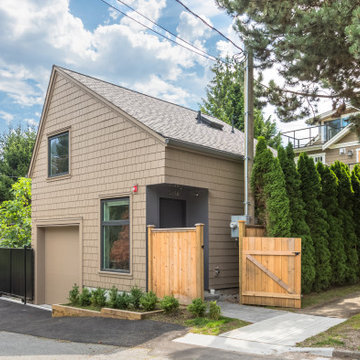
Small scandinavian two-storey beige exterior in Vancouver with concrete fiberboard siding, a gable roof, a shingle roof, a black roof and shingle siding.
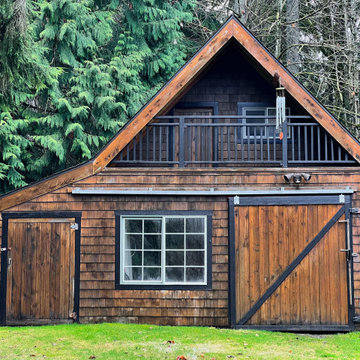
All of the exterior trim was repainted to give the home a more modern feel.
Photo of a mid-sized scandinavian one-storey brown house exterior in Seattle with wood siding, a gable roof, a shingle roof and shingle siding.
Photo of a mid-sized scandinavian one-storey brown house exterior in Seattle with wood siding, a gable roof, a shingle roof and shingle siding.
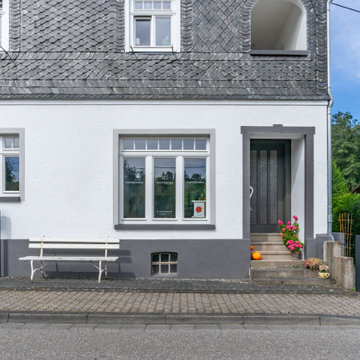
Large scandinavian three-storey stucco white house exterior in Frankfurt with a clipped gable roof, a tile roof, a black roof and shingle siding.
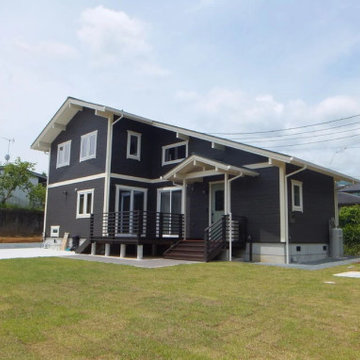
広いリビングの北側は大きな吹き抜けになっていて、とっても開放的。高い天井のトップライトからは光が降り注ぎ、明るい室内で居心地の良さは抜群です。2Fのホールは第二のリビングとしてもゆったり寛げる空間に。オーナー様の豊かな感性が表れたこだわりの北欧住宅。
Large scandinavian two-storey grey house exterior in Other with a gable roof, a grey roof and shingle siding.
Large scandinavian two-storey grey house exterior in Other with a gable roof, a grey roof and shingle siding.
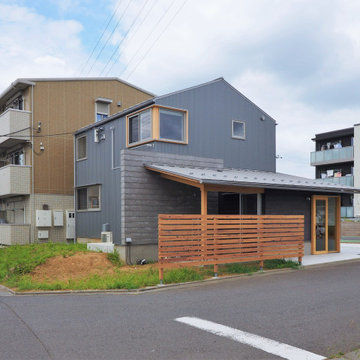
This is an example of a mid-sized scandinavian two-storey grey house exterior in Other with metal siding, a gable roof, a metal roof, a grey roof and shingle siding.
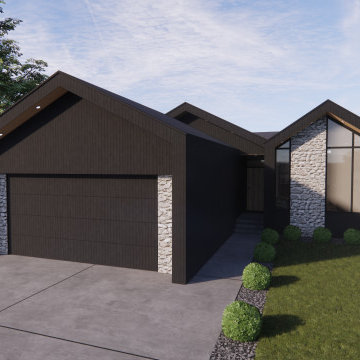
Design ideas for a scandinavian one-storey exterior with metal siding and shingle siding.
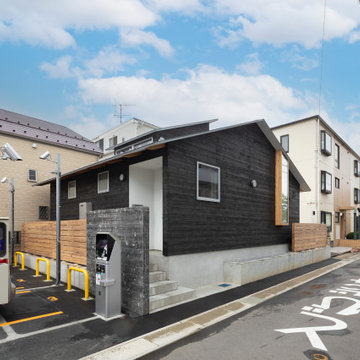
Design ideas for a small scandinavian one-storey black house exterior in Other with wood siding, a gable roof, a metal roof, a grey roof and shingle siding.
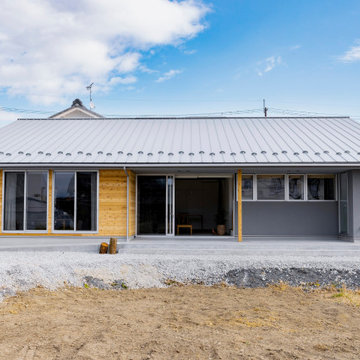
通り抜ける土間のある家
滋賀県野洲市の古くからの民家が立ち並ぶ敷地で530㎡の敷地にあった、古民家を解体し、住宅を新築する計画となりました。
南面、東面は、既存の民家が立ち並んでお、西側は、自己所有の空き地と、隣接して
同じく空き地があります。どちらの敷地も道路に接することのない敷地で今後、住宅を
建築する可能性は低い。このため、西面に開く家を計画することしました。
ご主人様は、バイクが趣味ということと、土間も希望されていました。そこで、
入り口である玄関から西面の空地に向けて住居空間を通り抜けるような開かれた
空間が作れないかと考えました。
この通り抜ける土間空間をコンセプト計画を行った。土間空間を中心に収納や居室部分
を配置していき、外と中を感じられる空間となってる。
広い敷地を生かし、平屋の住宅の計画となっていて東面から吹き抜けを通し、光を取り入れる計画となっている。西面は、大きく軒を出し、西日の対策と外部と内部を繋げる軒下空間
としています。
建物の奥へ行くほどプライベート空間が保たれる計画としています。
北側の玄関から西側のオープン敷地へと通り抜ける土間は、そこに訪れる人が自然と
オープンな敷地へと誘うような計画となっています。土間を中心に開かれた空間は、
外との繋がりを感じることができ豊かな気持ちになれる建物となりました。
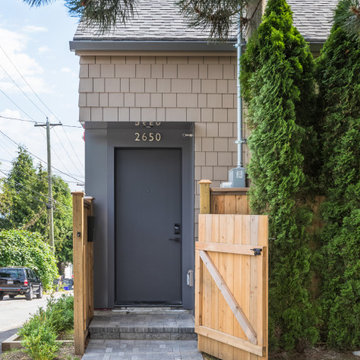
This is an example of a small scandinavian two-storey beige exterior in Vancouver with concrete fiberboard siding, a gable roof, a shingle roof, a black roof and shingle siding.
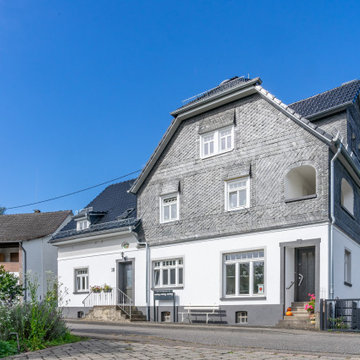
This is an example of a large scandinavian three-storey stucco white house exterior in Frankfurt with a clipped gable roof, a tile roof, a black roof and shingle siding.
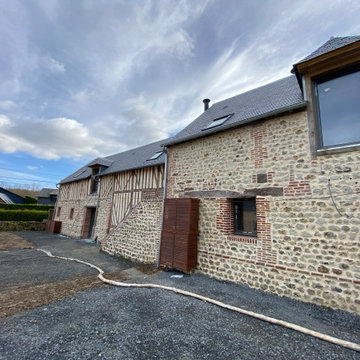
revêtement façade/toiture/fenêtres/
Large scandinavian three-storey house exterior in Paris with mixed siding and shingle siding.
Large scandinavian three-storey house exterior in Paris with mixed siding and shingle siding.
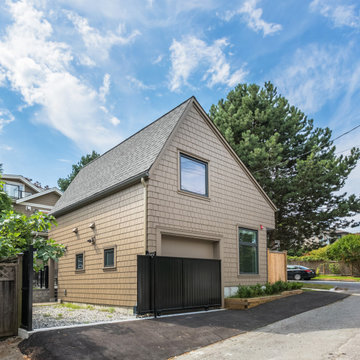
Inspiration for a small scandinavian two-storey beige exterior in Vancouver with concrete fiberboard siding, a gable roof, a shingle roof, a black roof and shingle siding.
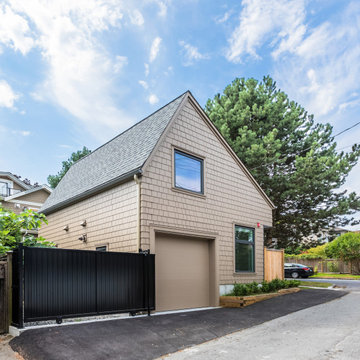
Small scandinavian two-storey beige exterior in Vancouver with concrete fiberboard siding, a gable roof, a shingle roof, a black roof and shingle siding.
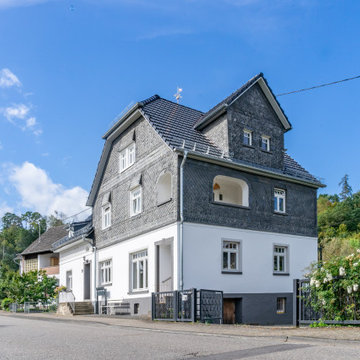
Inspiration for a large scandinavian three-storey stucco white house exterior in Frankfurt with a clipped gable roof, a tile roof, a black roof and shingle siding.
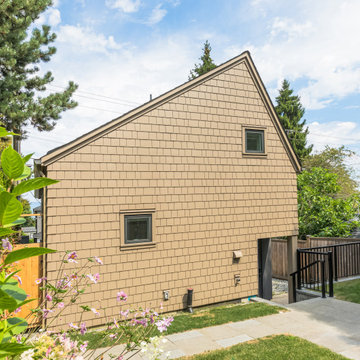
Design ideas for a small scandinavian two-storey beige exterior in Vancouver with concrete fiberboard siding, a gable roof, a shingle roof, a black roof and shingle siding.
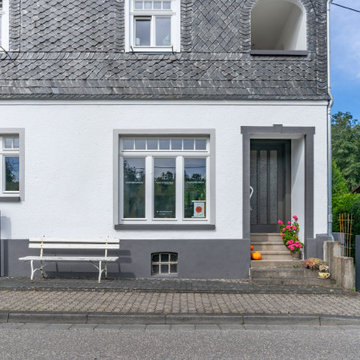
Inspiration for a large scandinavian three-storey stucco white house exterior in Frankfurt with a clipped gable roof, a tile roof, a black roof and shingle siding.
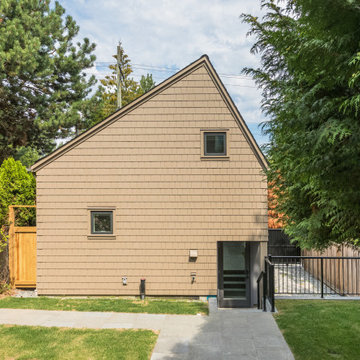
Small scandinavian two-storey beige exterior in Vancouver with concrete fiberboard siding, a gable roof, a shingle roof, a black roof and shingle siding.
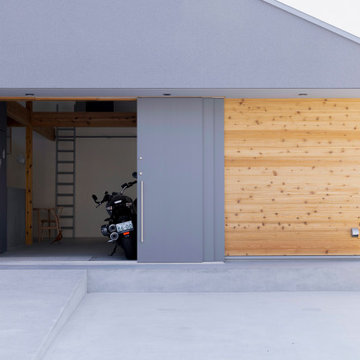
通り抜ける土間のある家
滋賀県野洲市の古くからの民家が立ち並ぶ敷地で530㎡の敷地にあった、古民家を解体し、住宅を新築する計画となりました。
南面、東面は、既存の民家が立ち並んでお、西側は、自己所有の空き地と、隣接して
同じく空き地があります。どちらの敷地も道路に接することのない敷地で今後、住宅を
建築する可能性は低い。このため、西面に開く家を計画することしました。
ご主人様は、バイクが趣味ということと、土間も希望されていました。そこで、
入り口である玄関から西面の空地に向けて住居空間を通り抜けるような開かれた
空間が作れないかと考えました。
この通り抜ける土間空間をコンセプト計画を行った。土間空間を中心に収納や居室部分
を配置していき、外と中を感じられる空間となってる。
広い敷地を生かし、平屋の住宅の計画となっていて東面から吹き抜けを通し、光を取り入れる計画となっている。西面は、大きく軒を出し、西日の対策と外部と内部を繋げる軒下空間
としています。
建物の奥へ行くほどプライベート空間が保たれる計画としています。
北側の玄関から西側のオープン敷地へと通り抜ける土間は、そこに訪れる人が自然と
オープンな敷地へと誘うような計画となっています。土間を中心に開かれた空間は、
外との繋がりを感じることができ豊かな気持ちになれる建物となりました。
Scandinavian Exterior Design Ideas with Shingle Siding
1