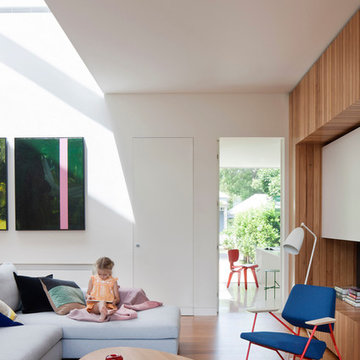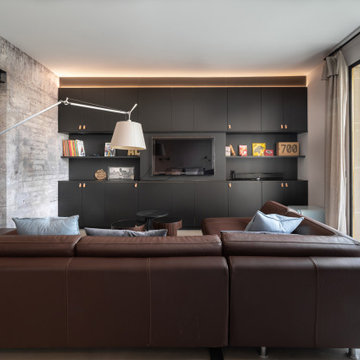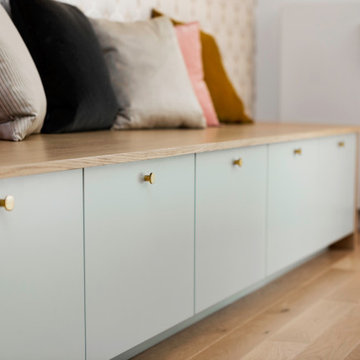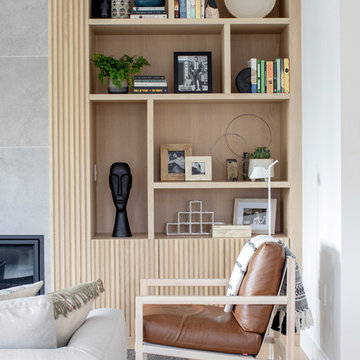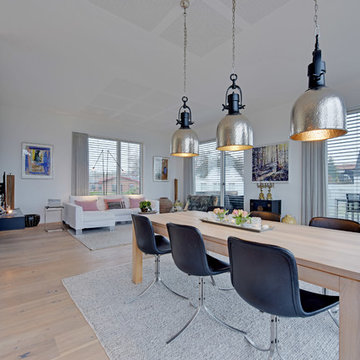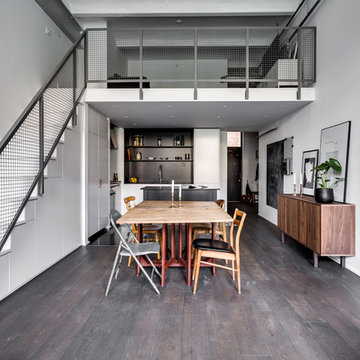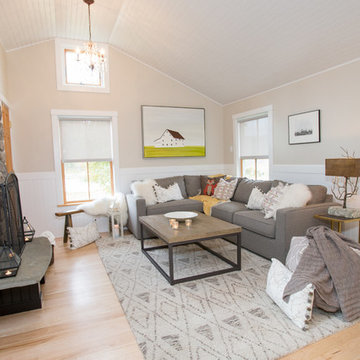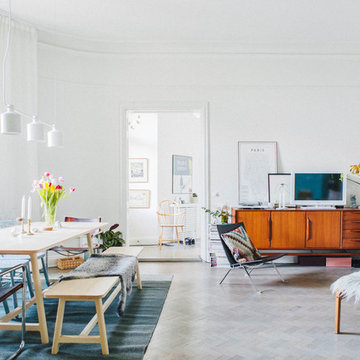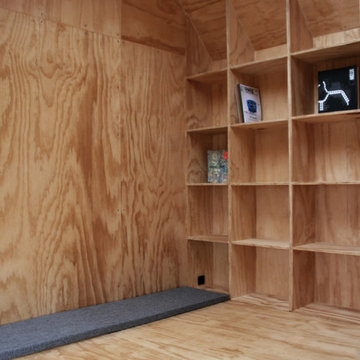Scandinavian Family Room Design Photos
Refine by:
Budget
Sort by:Popular Today
101 - 120 of 9,734 photos
Item 1 of 2
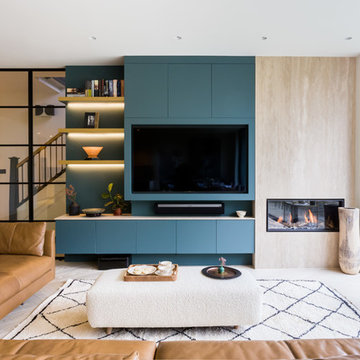
Inspiration for a scandinavian open concept family room in London with blue walls, a ribbon fireplace and a built-in media wall.
Find the right local pro for your project
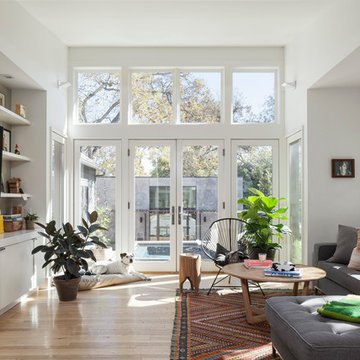
Andrea Calo
Photo of a mid-sized scandinavian open concept family room in Austin with white walls, light hardwood floors, a wall-mounted tv and no fireplace.
Photo of a mid-sized scandinavian open concept family room in Austin with white walls, light hardwood floors, a wall-mounted tv and no fireplace.
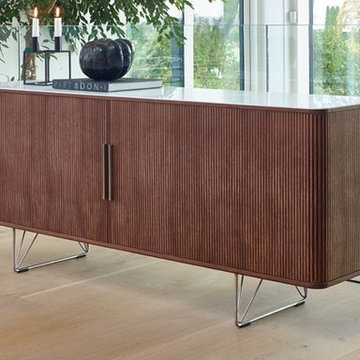
Dernière création du duo de designers danois Nissen & Gehl, le buffet scandinave Lloyd en bois massif se caractérise par ses 2 portes à rideaux surlignées par le top en corian blanc. Aménagement intérieur: 2 tiroirs et 3 étagères.L 180 cm x P 46 cm x H 74 cm. Fabriqué au Danemark.

Гостиная с мятными и терракотовыми стенами, яркой мебелью и рабочей зоной.
Mid-sized scandinavian family room in Saint Petersburg with multi-coloured walls, medium hardwood floors, no tv and brown floor.
Mid-sized scandinavian family room in Saint Petersburg with multi-coloured walls, medium hardwood floors, no tv and brown floor.
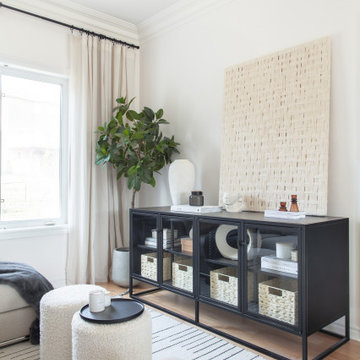
Design ideas for a mid-sized scandinavian family room in Toronto with white walls and light hardwood floors.
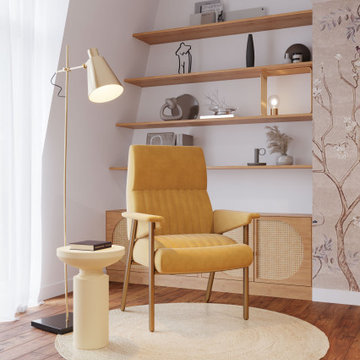
Living_room_lounge_chair_nordal_coffee_table_cooper_drawer_brussels_by_isabel_gomez_interiorsLiving_room_lounge_chair_nordal_rug_drawer_brussels_by_isabel_gomez_interiors (2)Living_room_Reading_corner_built_in_furniture_light_wood__brussels_by_isabel_gomez_interiors (3)Living_room_reading_corner_floorlamp_hubsch_round_rug_nordal_brussels_by_isabel_gomez_interiors (4)Living_room_sofa_sits_lucy_floorlamp_hubsch_interior_brussels__by_isabel_gomez_interiors (5)Living_room_stairs_indor_garden_brussels_by_isabel_gomez_interiors (2)Living_room_wallpaper_karaventura_insule_sofa_sits_lucy_brussels_by_isabel_gomez_interiors
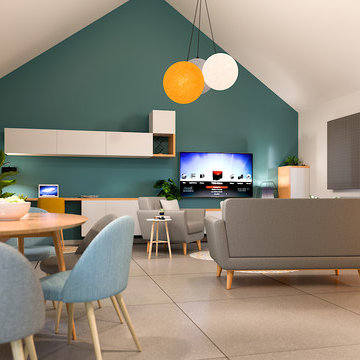
Séjour d'une maison d'architecte avec une hauteur cathédrale.
Harmonisation de l'espace et création d'une ambiance chaleureuse avec 3 espaces définis : salon / salle-à-manger / bureau.
Réalisation du rendu en photo-réaliste par vizstation.
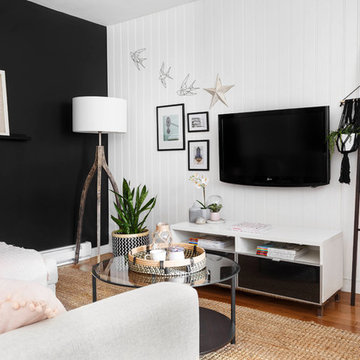
Wainscoting has a reputation as a rustic material, but it can also be stylishly incorporated into more sophisticated spaces, as seen here. To add texture and height to this contemporary living room, we chose beaded HDF panels with a 4'' linear motif. Each
4' x 8' panel (2.97 m2 or 32 sq. ft.) installs easily on the ceiling or wall with a minimum of technical know-how. Both elegant and economical, these faux wainscoting panels come pre-painted in white, but can be repainted to match your space. / On associe souvent le lambris aux décors champêtres. Or, ce type de revêtement produit aussi un très bel effet dans un décor plus moderne, comme celui-ci. Afin de conférer un relief lambrissé ainsi que de la hauteur à ce salon contemporain, on a opté pour les panneaux de HDF Beaded à motif linéaire de 4 po. Offerts en format de 4 pi x 8 pi, ils s’installent facilement au mur comme au plafond avec un minimum de débrouillardise. Esthétiques et économiques à la fois, ces panneaux imitation lambris sont prépeints en blanc, mais peuvent être repeints avec la couleur s’agençant le mieux à votre ambiance. Chaque panneau couvre une surface de 2,97 m2 (32 pi2). Photo: Rémy Germain
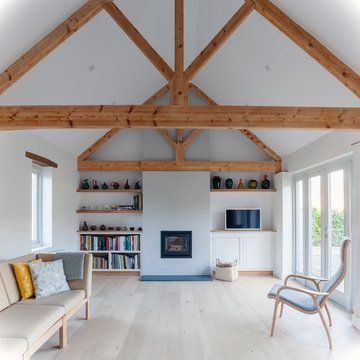
Our clients had inherited a dated, dark and cluttered kitchen that was in need of modernisation. With an open mind and a blank canvas, we were able to achieve this Scandinavian inspired masterpiece.
A light cobalt blue features on the island unit and tall doors, whilst the white walls and ceiling give an exceptionally airy feel without being too clinical, in part thanks to the exposed timber lintels and roof trusses.
Having been instructed to renovate the dining area and living room too, we've been able to create a place of rest and relaxation, turning old country clutter into new Scandinavian simplicity.
Marc Wilson
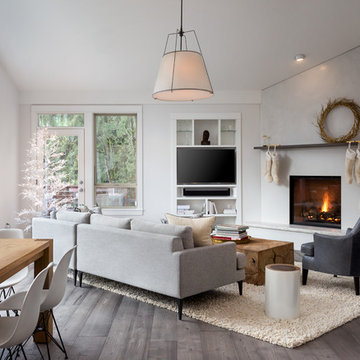
Caleb Vandermeer Photography
Design ideas for a large scandinavian family room in Portland.
Design ideas for a large scandinavian family room in Portland.
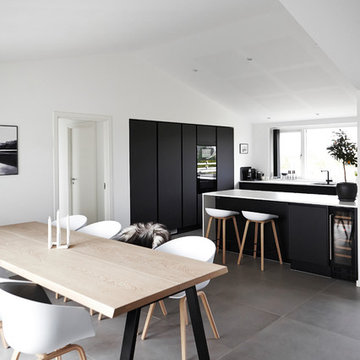
Mia Mortensen © Houzz 2016
This is an example of a scandinavian family room in Wiltshire.
This is an example of a scandinavian family room in Wiltshire.
Scandinavian Family Room Design Photos
6
