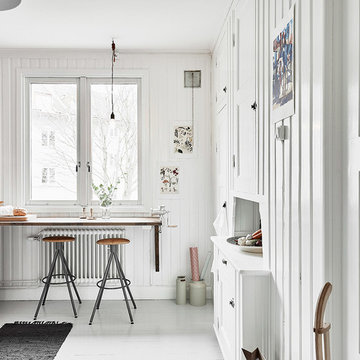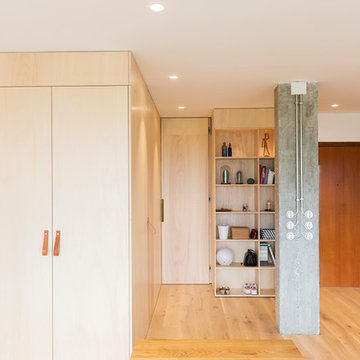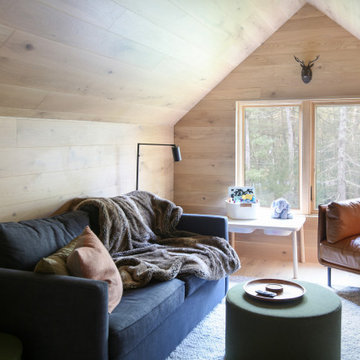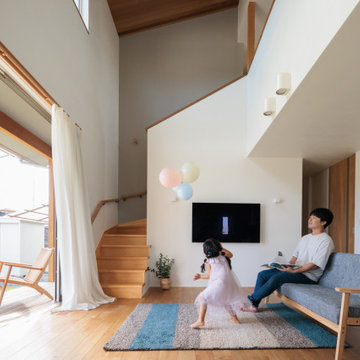Scandinavian Family Room Design Photos
Refine by:
Budget
Sort by:Popular Today
161 - 180 of 9,747 photos
Item 1 of 2
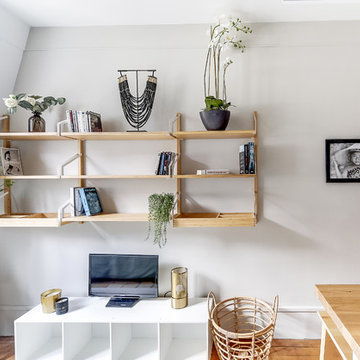
Inspiration for a mid-sized scandinavian open concept family room in Paris with grey walls, light hardwood floors, no fireplace, a freestanding tv and brown floor.
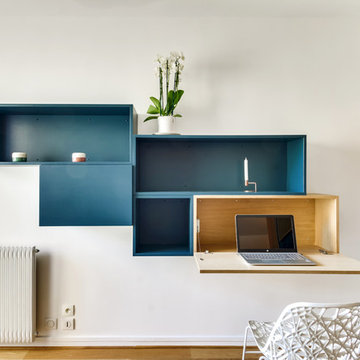
Photo of a mid-sized scandinavian open concept family room in Paris with a library, white walls, light hardwood floors, a built-in media wall and beige floor.
Find the right local pro for your project
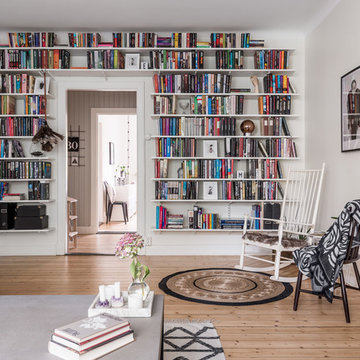
Christian Johansson / papac
Inspiration for a mid-sized scandinavian enclosed family room in Gothenburg with a library, white walls and light hardwood floors.
Inspiration for a mid-sized scandinavian enclosed family room in Gothenburg with a library, white walls and light hardwood floors.
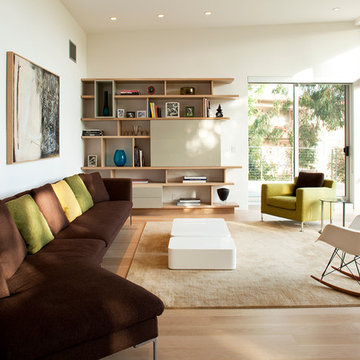
Hiro Inaba
Scandinavian family room in Los Angeles with white walls, light hardwood floors, no fireplace and no tv.
Scandinavian family room in Los Angeles with white walls, light hardwood floors, no fireplace and no tv.
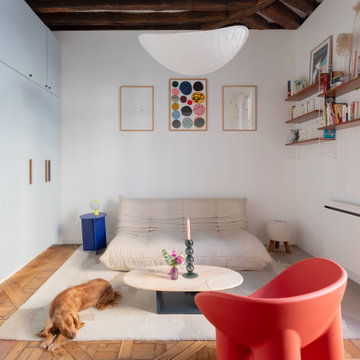
Rénovation complète de cet appartement plein de charme au coeur du 11ème arrondissement de Paris. Nous avons redessiné les espaces pour créer une chambre séparée, qui était autrefois une cuisine. Dans la grande pièce à vivre, parquet Versailles d'origine et poutres au plafond. Nous avons créé une grande cuisine intégrée au séjour / salle à manger. Côté ambiance, du béton ciré et des teintes bleu perle côtoient le charme de l'ancien pour donner du contraste et de la modernité à l'appartement.
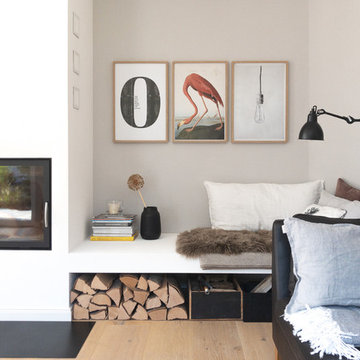
Design ideas for a mid-sized scandinavian open concept family room in Munich with grey walls, light hardwood floors, a wood stove, a plaster fireplace surround and no tv.
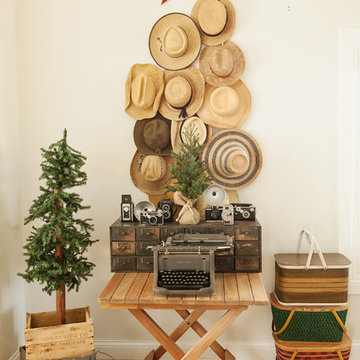
Julie Ranee Photography © 2012 Houzz
Scandinavian family room in Columbus with beige walls and medium hardwood floors.
Scandinavian family room in Columbus with beige walls and medium hardwood floors.
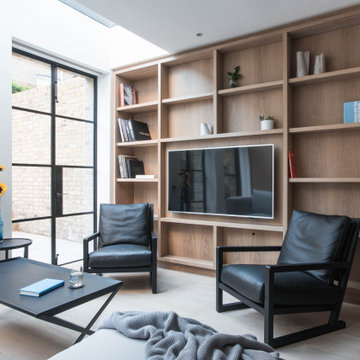
Light-filled open plan living room space with crittall doors to the garden and large panoramic rooflight overhead.
Photo of a large scandinavian open concept family room in London with a library, a built-in media wall and wood walls.
Photo of a large scandinavian open concept family room in London with a library, a built-in media wall and wood walls.
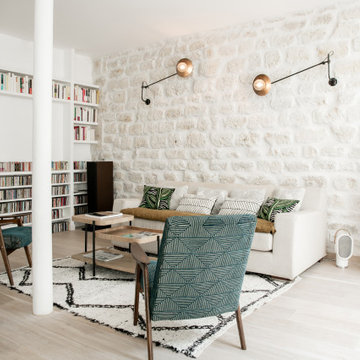
Inspiration for a scandinavian family room in Paris with beige walls and light hardwood floors.
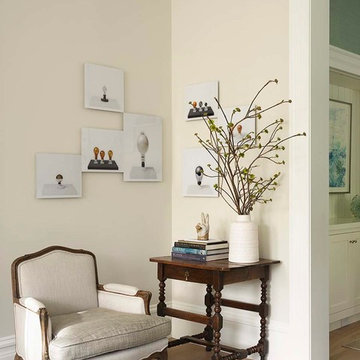
Photos by Matthew Millman
This is an example of a scandinavian family room in San Francisco.
This is an example of a scandinavian family room in San Francisco.
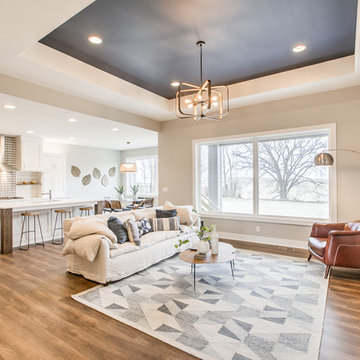
This is an example of a scandinavian open concept family room in Omaha with a standard fireplace, a brick fireplace surround and a wall-mounted tv.
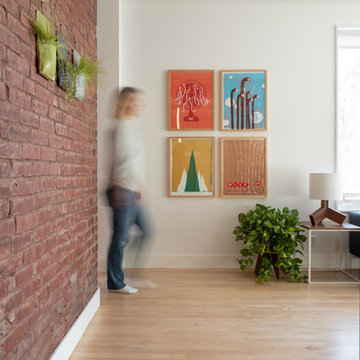
Design ideas for a mid-sized scandinavian enclosed family room in Kansas City with blue walls, light hardwood floors, no fireplace, a concealed tv and beige floor.
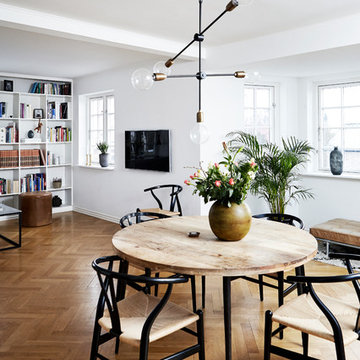
Mia Mortensen @Houzz 2018
This is an example of a scandinavian family room in Aarhus.
This is an example of a scandinavian family room in Aarhus.
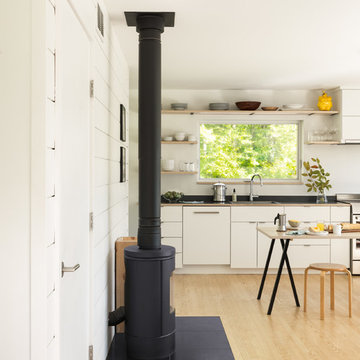
Architect: Elizabeth Herrmann
Photos: Susan Teare
This 1100 sf 3-bedroom cottage in the Mad River valley was designed by architect Elizabeth Herrmann for a family of four who dreamed of downsizing and reducing energy consumption. Sited on an east-facing slope with view over the Mad River, the little black house features a standing seam roof, triple-glazed windows from Alpen, and a high-performing insulation package. A small Morso woodstove provides heat in the winter. A single Mitsubishi heat pump provides cooling in the summer and backup heat in the winter. Water is heat by an electric heat pump water heater.
Scandinavian Family Room Design Photos
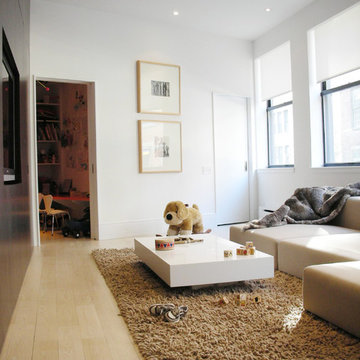
Inspiration for a scandinavian family room in New York with white walls and a built-in media wall.

Lower Level Living/Media Area features white oak walls, custom, reclaimed limestone fireplace surround, and media wall - Scandinavian Modern Interior - Indianapolis, IN - Trader's Point - Architect: HAUS | Architecture For Modern Lifestyles - Construction Manager: WERK | Building Modern - Christopher Short + Paul Reynolds - Photo: Premier Luxury Electronic Lifestyles
9
