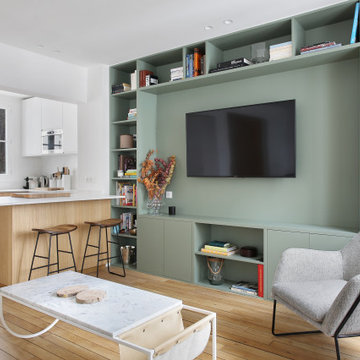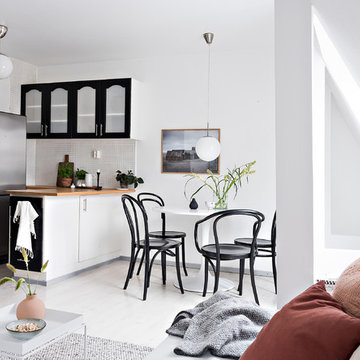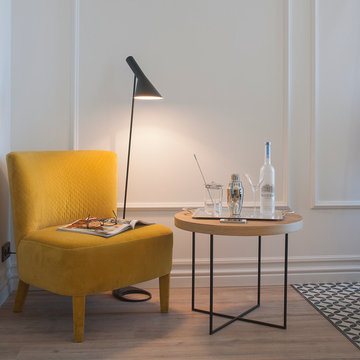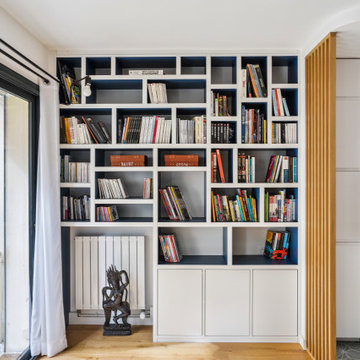Scandinavian Family Room Design Photos
Refine by:
Budget
Sort by:Popular Today
221 - 240 of 9,734 photos
Item 1 of 2
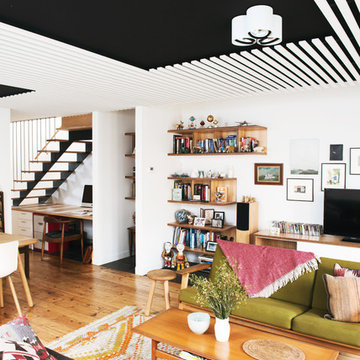
Inspiration for a mid-sized scandinavian open concept family room in Melbourne with white walls and light hardwood floors.
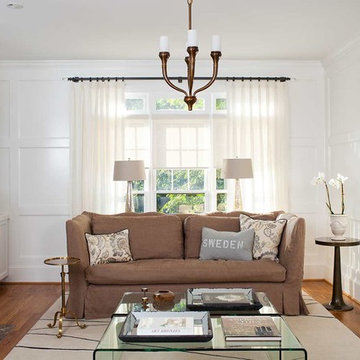
Jeff Herr
This is an example of a mid-sized scandinavian open concept family room in Atlanta with a stone fireplace surround, white walls, medium hardwood floors, a standard fireplace and a wall-mounted tv.
This is an example of a mid-sized scandinavian open concept family room in Atlanta with a stone fireplace surround, white walls, medium hardwood floors, a standard fireplace and a wall-mounted tv.
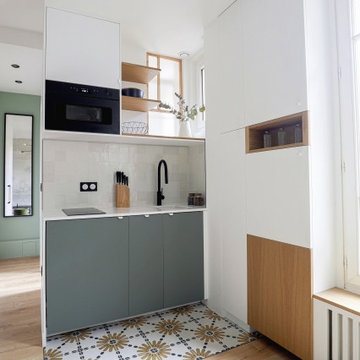
Ce studio de 20m2 était initialement dans un état de vétusté important.
Afin de le rendre fonctionnel et confortable, une transformation totale des volumes a été nécessaire, repensant l’ensemble des espaces utiles. De véritables zones de vie ont donc été créés, où espace bureau, table dinatoire rabattable et grande douche à l’italienne en font un ensemble optimisé et coquet.
L’ensemble de l’appartement se pare de tonalités naturelles où essences de bois et papier peint panoramique s’associent aux notes de vert pistache, tout en harmonie.
Find the right local pro for your project
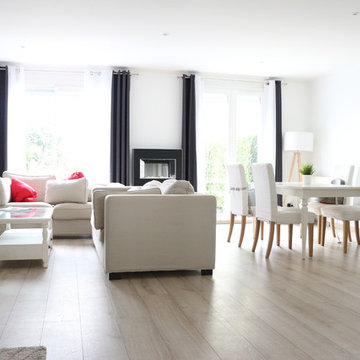
Nouveau salon: agencé selon mes conseils en circulation et harmonie de la pièce. Décoré par les clients.
Crédit photo: Suzanne Phan - ESCAPE STUDIO
Photo of a mid-sized scandinavian family room in Paris with white walls, light hardwood floors, a hanging fireplace, a metal fireplace surround and beige floor.
Photo of a mid-sized scandinavian family room in Paris with white walls, light hardwood floors, a hanging fireplace, a metal fireplace surround and beige floor.
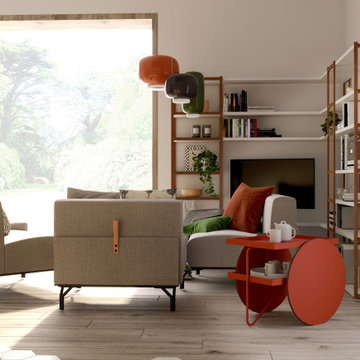
Divano scomponibile Summit di Horm per potersi adattare velocemente a diverse soluzioni: di giorno per ammirare il panorama dalla finestra di sera per guardare la tv tutti insieme. Al posto del classico tavolino un colorato carrellino porta vivande, comodo anche in estate quando la finestra è aperta per portare le bevande in giardino. Libreria su misura con tv con braccio mobile.
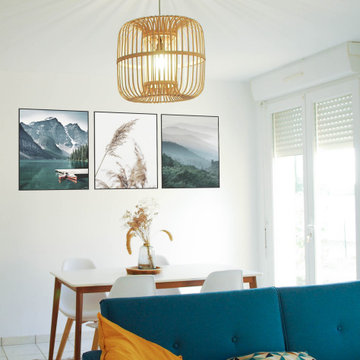
Projet de décoration d'une salle de séjour dans une ambiance mêlant inspiration scandinave et industrielle.
Maison de location ne permettant pas de toucher aux murs et sol. Le locataire ne souhaitait pas de rideaux.
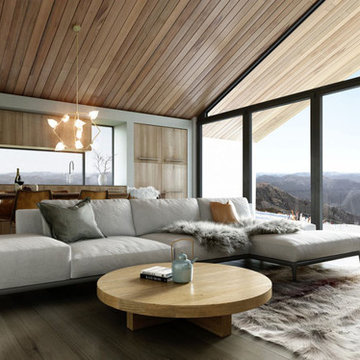
Inspiration for a mid-sized scandinavian loft-style family room in Melbourne with a library, brown walls, dark hardwood floors, a standard fireplace, black floor and a wood fireplace surround.
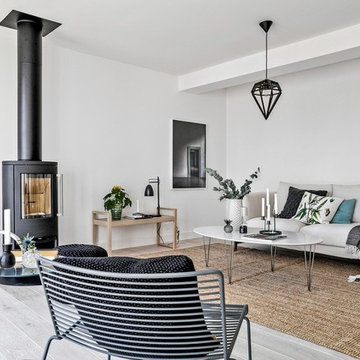
Photo of a mid-sized scandinavian open concept family room in Malmo with a library, white walls, light hardwood floors, white floor and a wood stove.
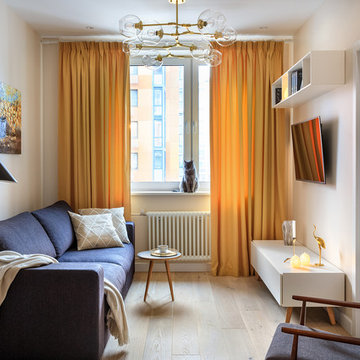
Антон Лихтарович - фото
Photo of a mid-sized scandinavian family room in Moscow with beige walls, light hardwood floors, a wall-mounted tv and beige floor.
Photo of a mid-sized scandinavian family room in Moscow with beige walls, light hardwood floors, a wall-mounted tv and beige floor.
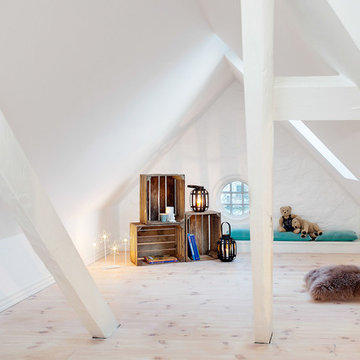
Jeg brugte loftrummet som et lege- og hyggeværelse til store børn. Jeg indrettede en hyggekrog med gamle æblekasser og puder.
jason vosper
Photo of a scandinavian family room in Aarhus with beige floor.
Photo of a scandinavian family room in Aarhus with beige floor.
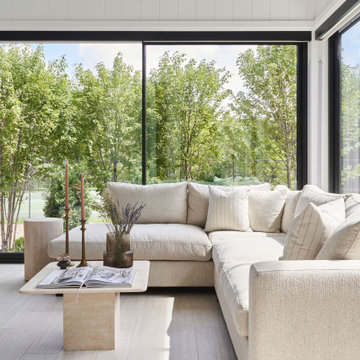
Inspiration for a scandinavian family room in Toronto with white walls, porcelain floors, beige floor, exposed beam and planked wall panelling.
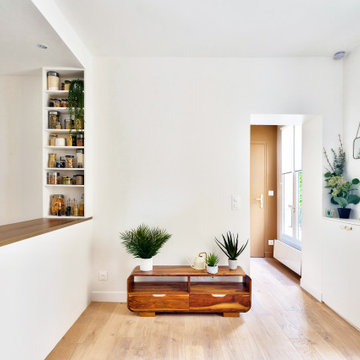
Vue sur l'entrée depuis le salon. Un meuble de rangement sur mesure a été réalisé pour souligner le passage de l'entrée vers le salon.
Photo of a mid-sized scandinavian open concept family room in Paris with a home bar, white walls, light hardwood floors, no fireplace and a freestanding tv.
Photo of a mid-sized scandinavian open concept family room in Paris with a home bar, white walls, light hardwood floors, no fireplace and a freestanding tv.
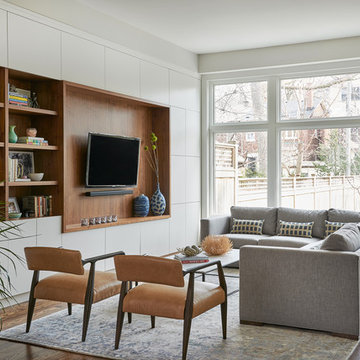
This is an example of a scandinavian open concept family room in Toronto with a library, white walls, medium hardwood floors, no fireplace and a built-in media wall.
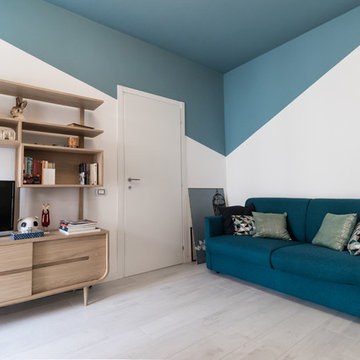
Francesca Venini
Inspiration for a scandinavian enclosed family room in Milan with blue walls, light hardwood floors, a freestanding tv and beige floor.
Inspiration for a scandinavian enclosed family room in Milan with blue walls, light hardwood floors, a freestanding tv and beige floor.
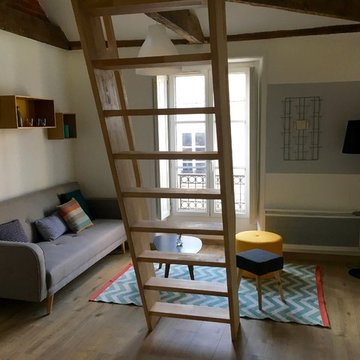
Home by Eva
Design ideas for a small scandinavian open concept family room in Nantes with grey walls, light hardwood floors, a freestanding tv and beige floor.
Design ideas for a small scandinavian open concept family room in Nantes with grey walls, light hardwood floors, a freestanding tv and beige floor.
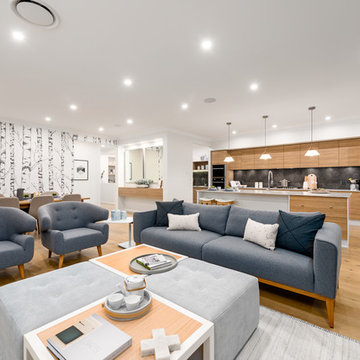
Living, Gourmet Kitchen & Dining - St. Tropez 16 Executive - Waterford County II, Chisholm - Display Home
Photo of a large scandinavian open concept family room in Other with white walls, light hardwood floors, no fireplace, a wall-mounted tv and brown floor.
Photo of a large scandinavian open concept family room in Other with white walls, light hardwood floors, no fireplace, a wall-mounted tv and brown floor.
Scandinavian Family Room Design Photos
12
