Scandinavian Family Room Design Photos
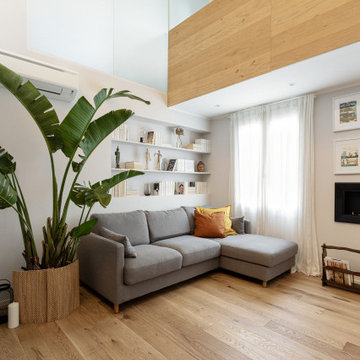
Divano letto angolare con nicchia adibita a libreria. Vista del parapetto in legno che corre sopra la zona living.
Photo of a large scandinavian open concept family room in Milan with white walls and light hardwood floors.
Photo of a large scandinavian open concept family room in Milan with white walls and light hardwood floors.
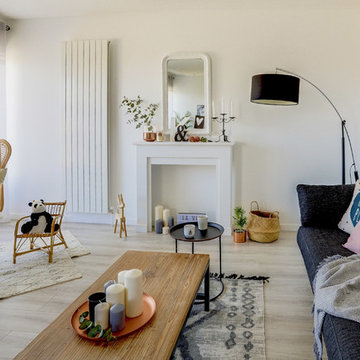
Un salon Hygge : doux, graphique et très lumineux !
Inspiration for a mid-sized scandinavian open concept family room in Lyon with white walls, laminate floors, a wood fireplace surround, a freestanding tv, grey floor and a standard fireplace.
Inspiration for a mid-sized scandinavian open concept family room in Lyon with white walls, laminate floors, a wood fireplace surround, a freestanding tv, grey floor and a standard fireplace.
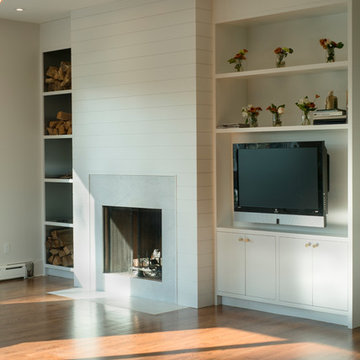
Design ideas for a large scandinavian enclosed family room in New York with white walls, medium hardwood floors, a standard fireplace, a stone fireplace surround and no tv.
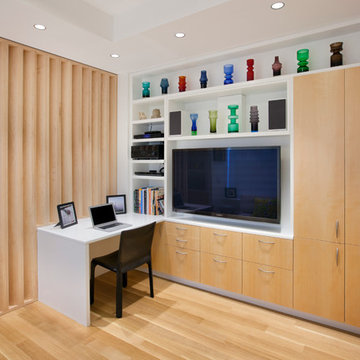
Inspiration for a small scandinavian open concept family room in New York with white walls, light hardwood floors, no fireplace, a built-in media wall and white floor.
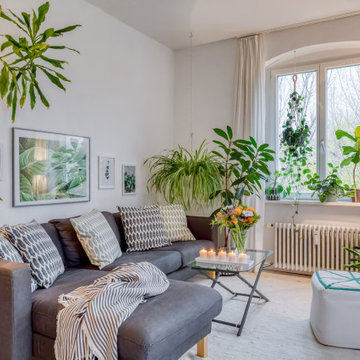
Die Pflanzen verleihen dem Raum eine tolle Atmosphäre, sowie eine gewisse Frische auch an kalten Wintertagen.
Mid-sized scandinavian open concept family room in Berlin.
Mid-sized scandinavian open concept family room in Berlin.
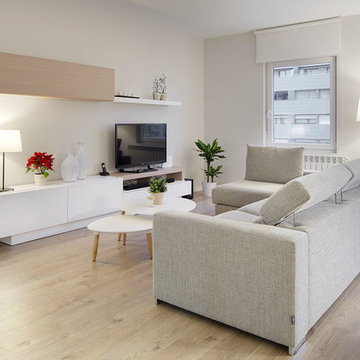
Iñaki Caperochipi Photography
Mid-sized scandinavian family room in Other with beige walls, light hardwood floors, no fireplace and a built-in media wall.
Mid-sized scandinavian family room in Other with beige walls, light hardwood floors, no fireplace and a built-in media wall.
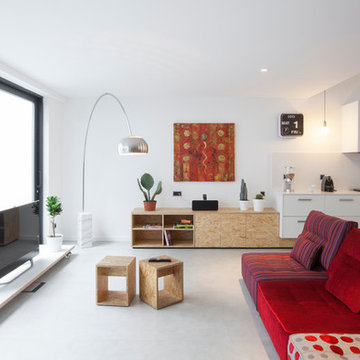
OV House, Tàrrega - Fotografía: Anton Briansó
Photo of a mid-sized scandinavian open concept family room in Barcelona with white walls, concrete floors, no fireplace and a freestanding tv.
Photo of a mid-sized scandinavian open concept family room in Barcelona with white walls, concrete floors, no fireplace and a freestanding tv.
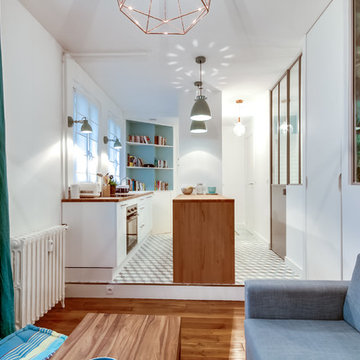
Le projet : Aux Batignolles, un studio parisien de 25m2 laissé dans son jus avec une minuscule cuisine biscornue dans l’entrée et une salle de bains avec WC, vieillotte en plein milieu de l’appartement.
La jeune propriétaire souhaite revoir intégralement les espaces pour obtenir un studio très fonctionnel et clair.
Notre solution : Nous allons faire table rase du passé et supprimer tous les murs. Grâce à une surélévation partielle du plancher pour les conduits sanitaires, nous allons repenser intégralement l’espace tout en tenant compte de différentes contraintes techniques.
Une chambre en alcôve surélevée avec des rangements tiroirs dissimulés en dessous, dont un avec une marche escamotable, est créée dans l’espace séjour. Un dressing coulissant à la verticale complète les rangements et une verrière laissera passer la lumière. La salle de bains est équipée d’une grande douche à l’italienne et d’un plan vasque sur-mesure avec lave-linge encastré. Les WC sont indépendants. La cuisine est ouverte sur le séjour et est équipée de tout l’électroménager nécessaire avec un îlot repas très convivial. Un meuble d’angle menuisé permet de ranger livres et vaisselle.
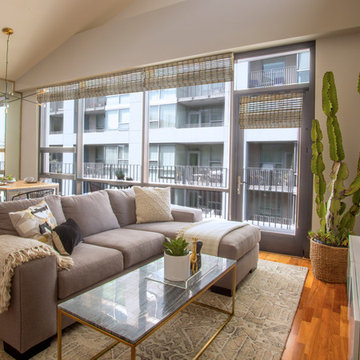
Design ideas for a mid-sized scandinavian open concept family room in Denver with grey walls, medium hardwood floors, no fireplace, a wall-mounted tv and brown floor.
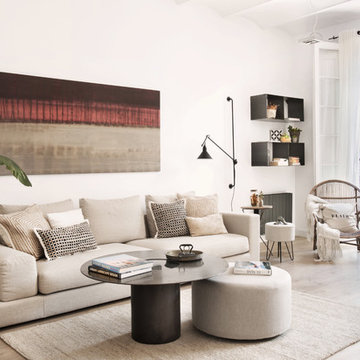
Fotografía: Marc Ubach
Estilismo: Vive Estudio
Inspiration for a mid-sized scandinavian open concept family room in Barcelona with white walls, light hardwood floors and no fireplace.
Inspiration for a mid-sized scandinavian open concept family room in Barcelona with white walls, light hardwood floors and no fireplace.
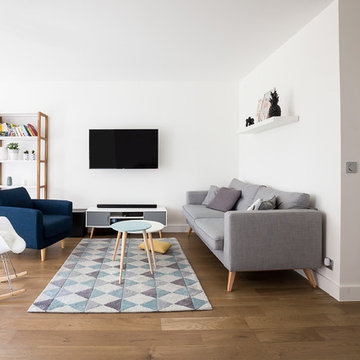
Matthieu Plante
Photo of a mid-sized scandinavian open concept family room in Paris with a library, white walls, medium hardwood floors, no fireplace and a wall-mounted tv.
Photo of a mid-sized scandinavian open concept family room in Paris with a library, white walls, medium hardwood floors, no fireplace and a wall-mounted tv.
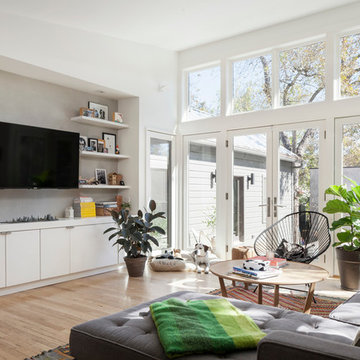
Andrea Calo
Mid-sized scandinavian open concept family room in Austin with white walls, light hardwood floors, no fireplace and a wall-mounted tv.
Mid-sized scandinavian open concept family room in Austin with white walls, light hardwood floors, no fireplace and a wall-mounted tv.
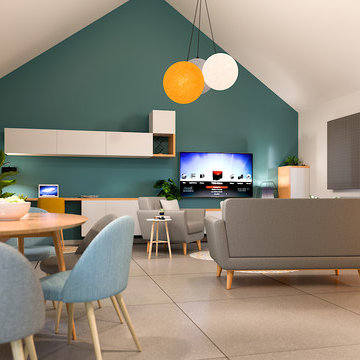
Séjour d'une maison d'architecte avec une hauteur cathédrale.
Harmonisation de l'espace et création d'une ambiance chaleureuse avec 3 espaces définis : salon / salle-à-manger / bureau.
Réalisation du rendu en photo-réaliste par vizstation.
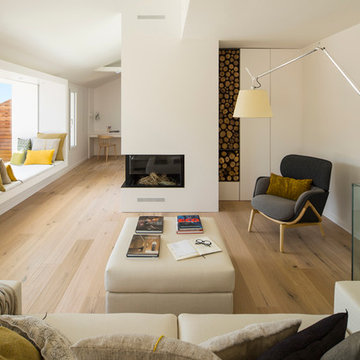
Fotos de Mauricio Fuertes
This is an example of a mid-sized scandinavian family room in Barcelona with white walls, medium hardwood floors, no tv and a corner fireplace.
This is an example of a mid-sized scandinavian family room in Barcelona with white walls, medium hardwood floors, no tv and a corner fireplace.
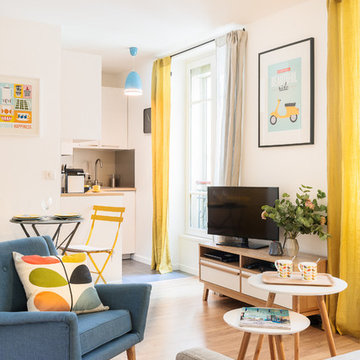
Cyrille Robin
Small scandinavian open concept family room in Paris with white walls, light hardwood floors and a freestanding tv.
Small scandinavian open concept family room in Paris with white walls, light hardwood floors and a freestanding tv.
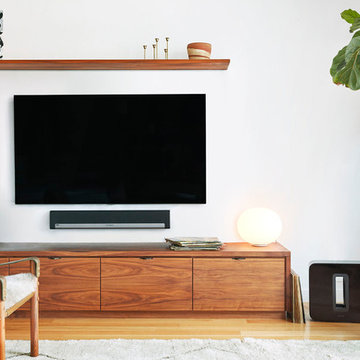
Photo of a mid-sized scandinavian enclosed family room in Other with white walls, light hardwood floors, a wall-mounted tv, no fireplace and beige floor.
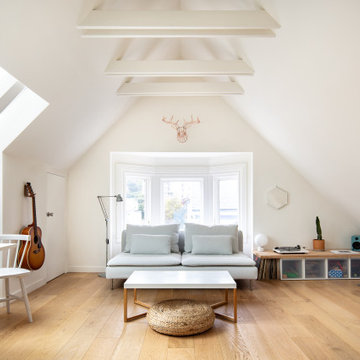
Photography by Thomas Kuoh
Small scandinavian open concept family room in San Francisco with white walls, light hardwood floors and beige floor.
Small scandinavian open concept family room in San Francisco with white walls, light hardwood floors and beige floor.
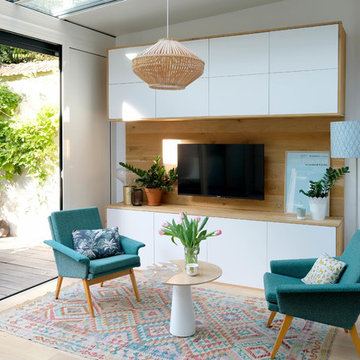
Salon sous véranda, ouverte sur le jardin arboré.
© Delphine LE MOINE
Photo of a mid-sized scandinavian open concept family room in Paris with white walls, light hardwood floors, a wall-mounted tv and beige floor.
Photo of a mid-sized scandinavian open concept family room in Paris with white walls, light hardwood floors, a wall-mounted tv and beige floor.
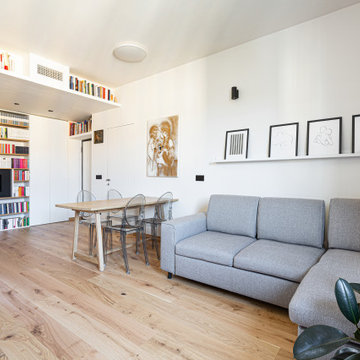
Il soggiorno è un unico grande ambiente che comprende la cucina, la sala da pranzo, la libreria di ingresso e la zona divano-tv. È stato pensato come luogo dove si possono svolgere diverse funzioni per la famiglia.
Il tavolo è stato progettato su misura in rovere massello ed è estendibile per ospitare fino a 12 persone, girato nell'altro senso; è impreziosito dalle iconeche sedie Victoria Ghost di Kartell.
Il divano grigio Gosaldo della nuova collezione di Poltrone Sofà diventa un comodo letto matrimoniale ed ospita sotto la chaise-longue un pratico contenitore.
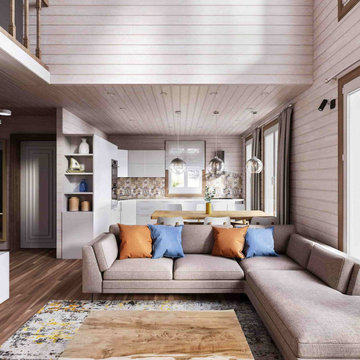
Dieses Holzhaus ist eine Kombination aus skandinavischem design und lebendigen Elementen . Der Raum ist luftig, geräumig und hat erfrischende Akzente. Die Fläche beträgt 130 qm.m Wohnplatz und hat offen für unten Wohnzimmer.
Scandinavian Family Room Design Photos
1