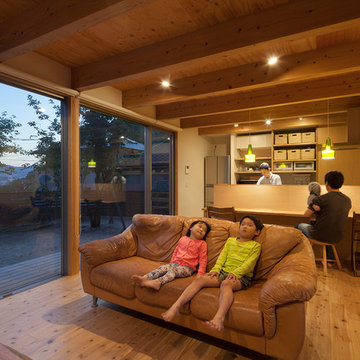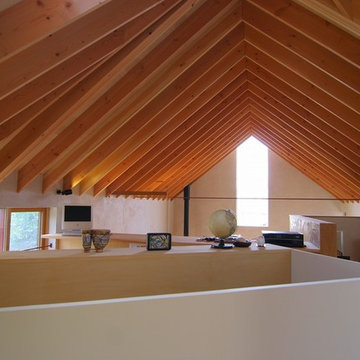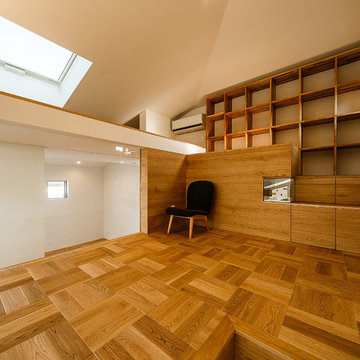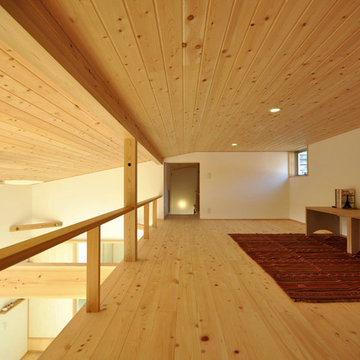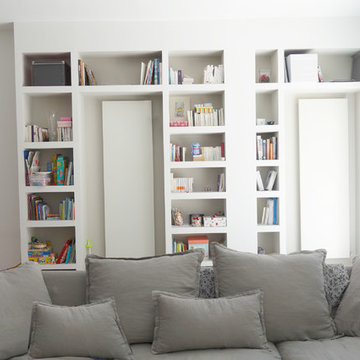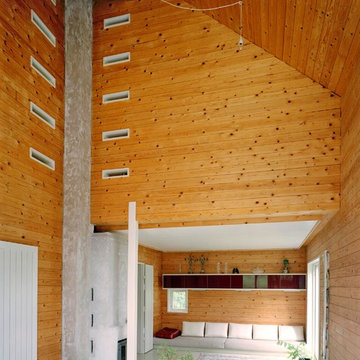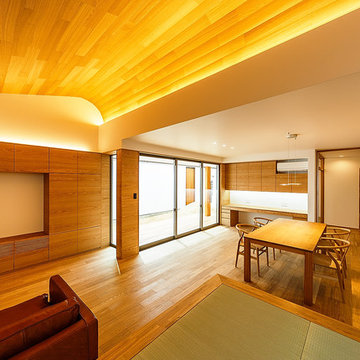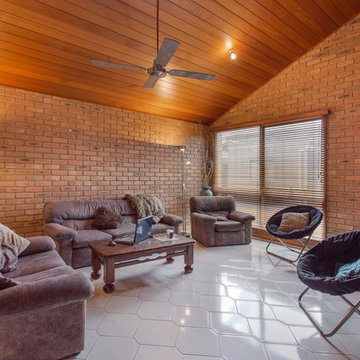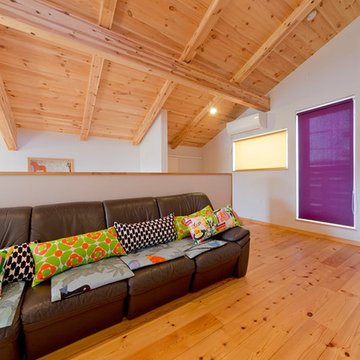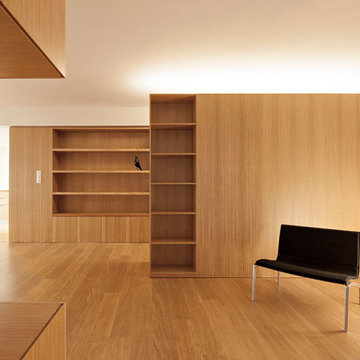Scandinavian Family Room Design Photos
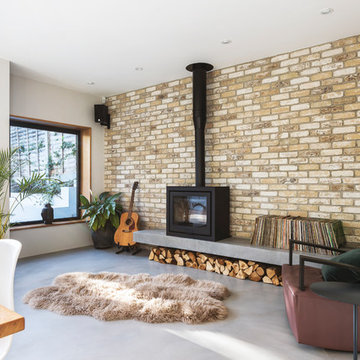
Rick McCullagh
This is an example of a scandinavian open concept family room in London with a music area, white walls, concrete floors, a wood stove and grey floor.
This is an example of a scandinavian open concept family room in London with a music area, white walls, concrete floors, a wood stove and grey floor.
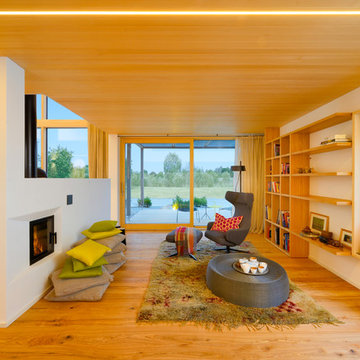
Auf der anderen Seite des Essbereichs befindet sich der offen gestaltete Wohnbereich, der mit einem Kamin ausgestattet wurde und viel Charme verspürt.
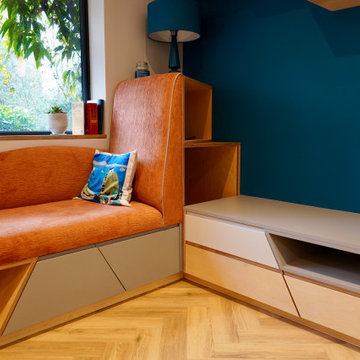
We designed and created this fabulous media slash book display wall for a family to relax and entertain in.
We also hand made the chaise long to fit in with the design.
Why not contact us for a free initial consultation.
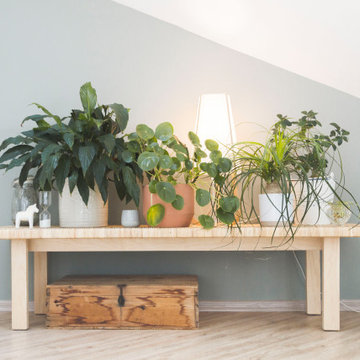
In diesem Wohn- & Essbereich wurden die von der Besitzerin geliebten und über Jahre liebevoll ausgesuchten alten Möbel & Accessoires neu in Szene gesetzt. Neue Polster, gezielt ausgewählte Wandfarben und moderne Elemente rücken diese Lieblingsstücke in ein ganz neues Licht.
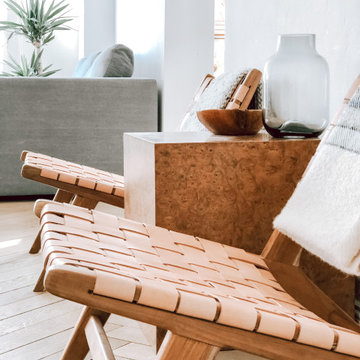
Photo of a scandinavian open concept family room in Berlin with light hardwood floors and white floor.
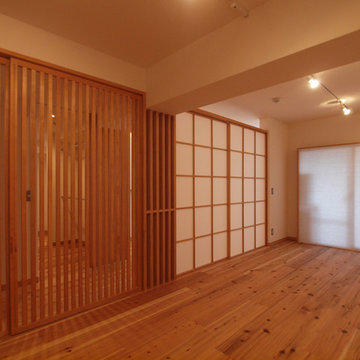
credit by i think 一級建築事務所
Design ideas for a scandinavian family room in Osaka with white walls, medium hardwood floors and brown floor.
Design ideas for a scandinavian family room in Osaka with white walls, medium hardwood floors and brown floor.
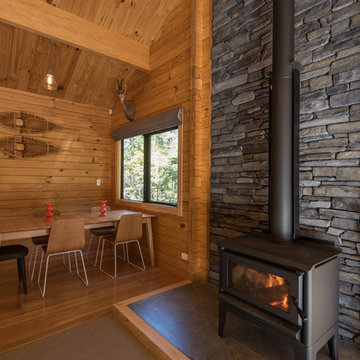
Photo of a mid-sized scandinavian open concept family room in Christchurch with carpet, a standard fireplace and a stone fireplace surround.
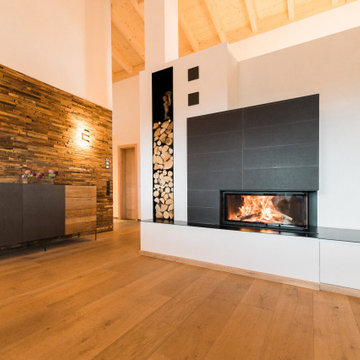
Design ideas for a scandinavian open concept family room in Other with white walls, light hardwood floors, a wood stove, a tile fireplace surround and a wall-mounted tv.
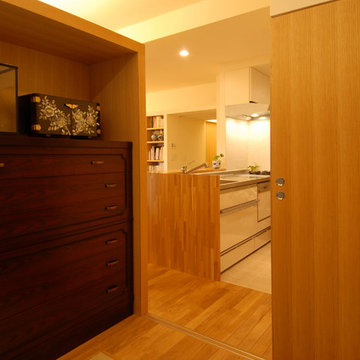
都心のマンションリノベーション
Design ideas for a small scandinavian enclosed family room in Tokyo with a music area, white walls, tatami floors, no fireplace, no tv and green floor.
Design ideas for a small scandinavian enclosed family room in Tokyo with a music area, white walls, tatami floors, no fireplace, no tv and green floor.
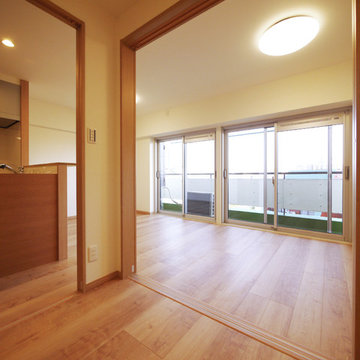
キッチンとリビング側の両方に引き戸を取り付け、開放的に使用することもできるマルチなお部屋に。
This is an example of a scandinavian open concept family room in Tokyo with white walls, light hardwood floors and beige floor.
This is an example of a scandinavian open concept family room in Tokyo with white walls, light hardwood floors and beige floor.
Scandinavian Family Room Design Photos
1
