Scandinavian Family Room Design Photos with a Corner Fireplace
Refine by:
Budget
Sort by:Popular Today
1 - 20 of 51 photos
Item 1 of 3
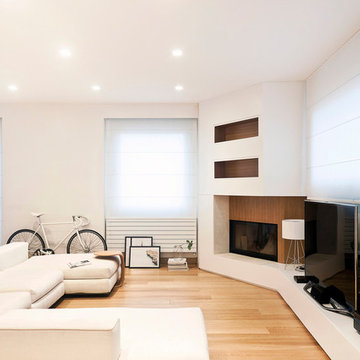
Cedrìc Dasesson
This is an example of a scandinavian family room in Cagliari with white walls, light hardwood floors, a freestanding tv, a wood fireplace surround and a corner fireplace.
This is an example of a scandinavian family room in Cagliari with white walls, light hardwood floors, a freestanding tv, a wood fireplace surround and a corner fireplace.
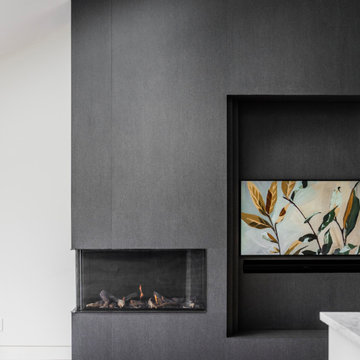
We refinished the original 1950's hardwood flooring with a custom stain and matte finish. The feature corner fireplace surround is covered with large format tiles that includes an intricate step detail down to the wall mounted Samsung art tv. We vaulted the ceiling and added two large skylights.
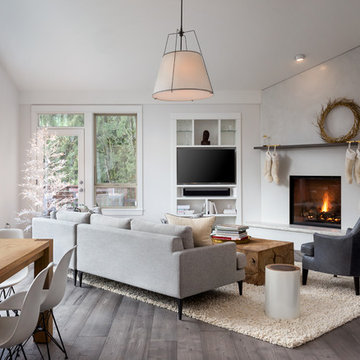
Caleb Vandermeer Photography
Large scandinavian open concept family room in Portland with white walls, a corner fireplace, a concrete fireplace surround, a built-in media wall, dark hardwood floors and grey floor.
Large scandinavian open concept family room in Portland with white walls, a corner fireplace, a concrete fireplace surround, a built-in media wall, dark hardwood floors and grey floor.
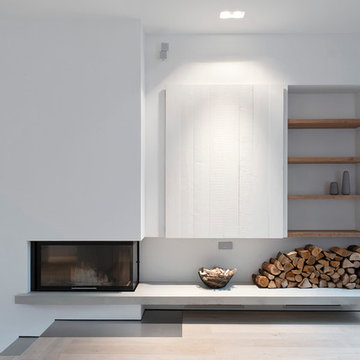
Foto: Roman Pawlowski
Photo of a scandinavian open concept family room in Hamburg with a corner fireplace, white walls, light hardwood floors and a plaster fireplace surround.
Photo of a scandinavian open concept family room in Hamburg with a corner fireplace, white walls, light hardwood floors and a plaster fireplace surround.
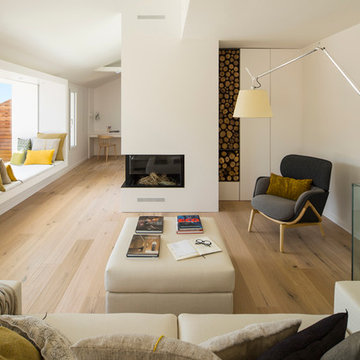
Fotos de Mauricio Fuertes
This is an example of a mid-sized scandinavian family room in Barcelona with white walls, medium hardwood floors, no tv and a corner fireplace.
This is an example of a mid-sized scandinavian family room in Barcelona with white walls, medium hardwood floors, no tv and a corner fireplace.
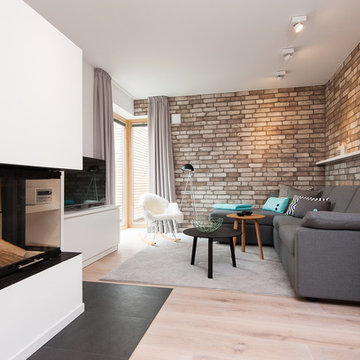
Nicole Mai Westendorf
Inspiration for a mid-sized scandinavian open concept family room in Other with white walls, light hardwood floors, a metal fireplace surround, a freestanding tv and a corner fireplace.
Inspiration for a mid-sized scandinavian open concept family room in Other with white walls, light hardwood floors, a metal fireplace surround, a freestanding tv and a corner fireplace.
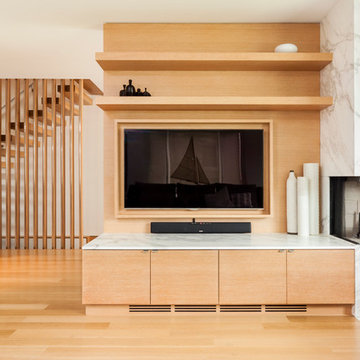
Sergio Sabag
This is an example of a mid-sized scandinavian open concept family room in Toronto with white walls, light hardwood floors, a corner fireplace, a stone fireplace surround and a built-in media wall.
This is an example of a mid-sized scandinavian open concept family room in Toronto with white walls, light hardwood floors, a corner fireplace, a stone fireplace surround and a built-in media wall.
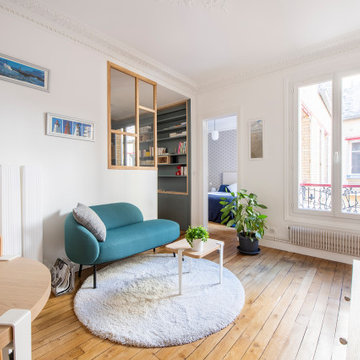
Notre cliente venait de faire l’acquisition d’un appartement au charme parisien. On y retrouve de belles moulures, un parquet à l’anglaise et ce sublime poêle en céramique. Néanmoins, le bien avait besoin d’un coup de frais et une adaptation aux goûts de notre cliente !
Dans l’ensemble, nous avons travaillé sur des couleurs douces. L’exemple le plus probant : la cuisine. Elle vient se décliner en plusieurs bleus clairs. Notre cliente souhaitant limiter la propagation des odeurs, nous l’avons fermée avec une porte vitrée. Son style vient faire écho à la verrière du bureau afin de souligner le caractère de l’appartement.
Le bureau est une création sur-mesure. A mi-chemin entre le bureau et la bibliothèque, il est un coin idéal pour travailler sans pour autant s’isoler. Ouvert et avec sa verrière, il profite de la lumière du séjour où la luminosité est maximisée grâce aux murs blancs.
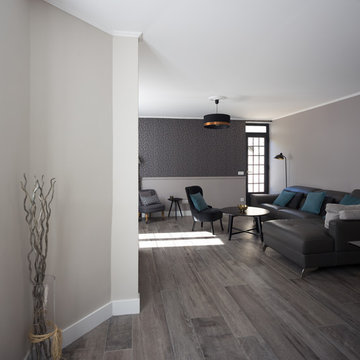
SEJOUR - Atmosphère classique et naturelle, à la fois douce et épurée. © Hugo Hébrard - www.hugohebrard.com
This is an example of a large scandinavian open concept family room in Paris with a library, grey walls, ceramic floors, a corner fireplace, a stone fireplace surround and grey floor.
This is an example of a large scandinavian open concept family room in Paris with a library, grey walls, ceramic floors, a corner fireplace, a stone fireplace surround and grey floor.
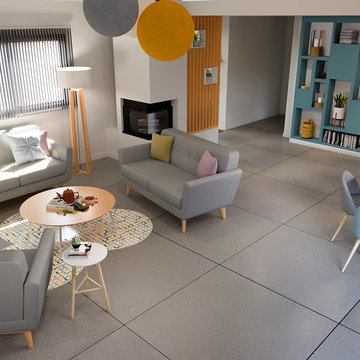
Harmonisation de l'espace et création d'une ambiance chaleureuse avec 3 espaces définis : salon / salle-à-manger / bureau.
Réalisation du rendu en photo-réaliste par vizstation.
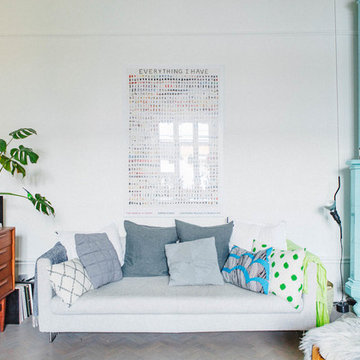
Nadja Endler
Mid-sized scandinavian family room in Stockholm with white walls, a corner fireplace, a freestanding tv and light hardwood floors.
Mid-sized scandinavian family room in Stockholm with white walls, a corner fireplace, a freestanding tv and light hardwood floors.
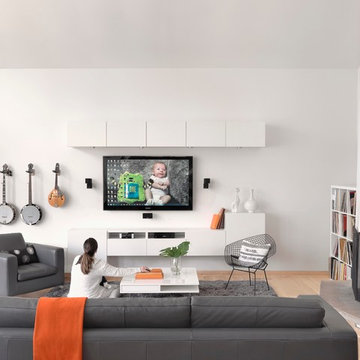
The modern and clean lined living and family room allows the eye to focus on the guitar, banjos and mandolin. The homeowners are also avid collectors of old 33 rpm records.
Alise O'Brien photography
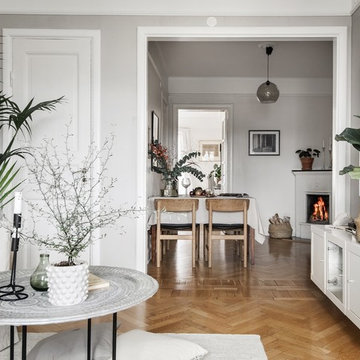
Nick Neo
Mid-sized scandinavian open concept family room in Stockholm with grey walls, medium hardwood floors, a corner fireplace and a plaster fireplace surround.
Mid-sized scandinavian open concept family room in Stockholm with grey walls, medium hardwood floors, a corner fireplace and a plaster fireplace surround.
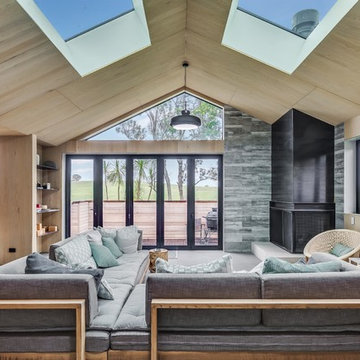
Draw Photography
Photo of a scandinavian open concept family room in Auckland with beige walls, a corner fireplace, a metal fireplace surround and grey floor.
Photo of a scandinavian open concept family room in Auckland with beige walls, a corner fireplace, a metal fireplace surround and grey floor.
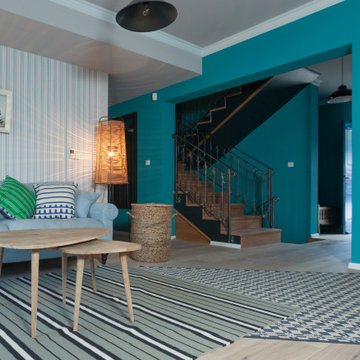
Salle de jour avec la salon à gauche et la cuisine à droite, l'entrée en face.
This is an example of a mid-sized scandinavian open concept family room in Paris with blue walls, a corner fireplace, a plaster fireplace surround and beige floor.
This is an example of a mid-sized scandinavian open concept family room in Paris with blue walls, a corner fireplace, a plaster fireplace surround and beige floor.
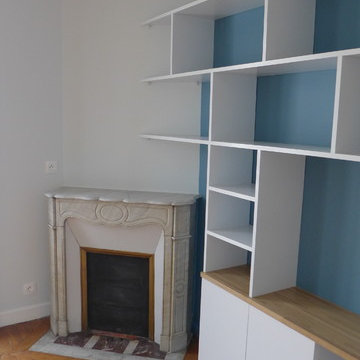
Virginie Barnaba
Inspiration for a large scandinavian enclosed family room in Paris with a library, blue walls, light hardwood floors, a corner fireplace, a stone fireplace surround and a wall-mounted tv.
Inspiration for a large scandinavian enclosed family room in Paris with a library, blue walls, light hardwood floors, a corner fireplace, a stone fireplace surround and a wall-mounted tv.
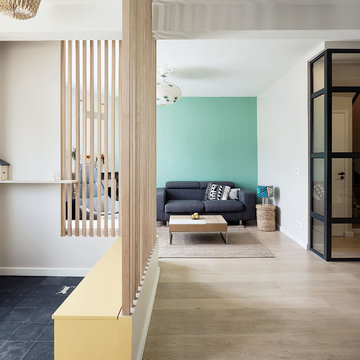
Vue depuis l'entrée
Mid-sized scandinavian open concept family room in Paris with a library, blue walls, light hardwood floors, a corner fireplace, a brick fireplace surround, a freestanding tv and beige floor.
Mid-sized scandinavian open concept family room in Paris with a library, blue walls, light hardwood floors, a corner fireplace, a brick fireplace surround, a freestanding tv and beige floor.
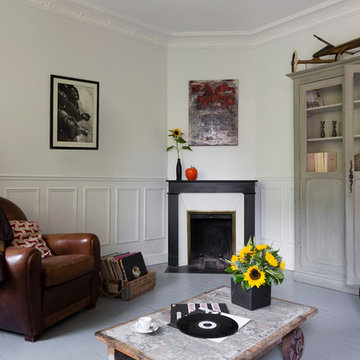
Au détour d’une petite impasse fleurie se trouve la maison. Avec un coeur de vie : un étage pour le partage. L’histoire d’une rencontre avec une famille... un peu bohème et fortement attachante. Point de départ : respecter le lieu et son histoire. On redonne leurs lettres de noblesse aux matériaux cachés (briques, carreaux de ciment, moulures et poutres métalliques) et l’on imagine une ambiance « chine » et industrielle qui correspond bien aux propriétaires. La cuisine (précédemment située au sous sol) retrouve sa fonction de noyau de communication. Le jeu de verrières d’atelier et leur déclinaison en meuble « Hotte couture » peaufine cette sensation d’espace et de sur mesure. Et si le style paraît décontracté, les détails n’en sont pas moins soignés. Le béton ciré est tiré à quatre épingles et, cerise sur le gâteau, l’électricité est traitée « à l’ancienne » ... Il ne reste plus qu’à faire une bonne sieste dans la « cuisine devenue chambre ». Il parait qu’il y fait très bon ;-)
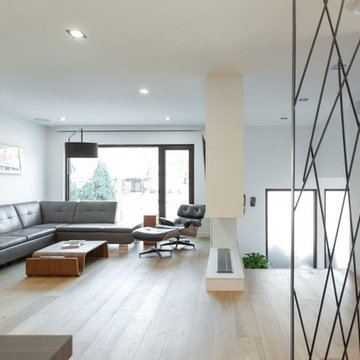
Design ideas for a mid-sized scandinavian open concept family room in Toronto with yellow walls, medium hardwood floors, a corner fireplace, a built-in media wall and beige floor.
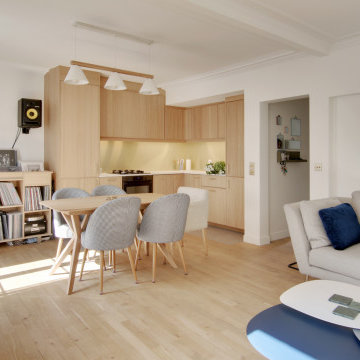
La cuisine et le meuble de DJ ont été réalisé sur mesure et dans une continuité de matériaux et coloris et donne sur le salon. Le parquet a été entièrement poncé et a retrouvé sa couleur d'origine.
Scandinavian Family Room Design Photos with a Corner Fireplace
1