Scandinavian Family Room Design Photos with a Library
Refine by:
Budget
Sort by:Popular Today
1 - 20 of 449 photos
Item 1 of 3
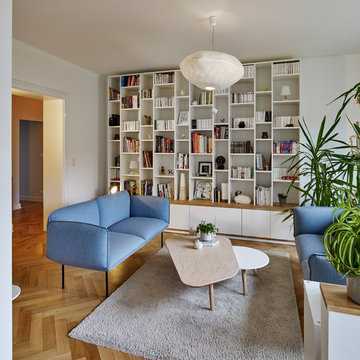
Photo of a large scandinavian open concept family room in Strasbourg with a library, white walls, light hardwood floors and beige floor.
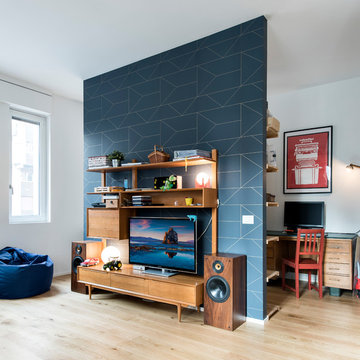
una parete rivestita in carta da parati blu che divide il salotto dalla zona studio; mobile vintage come porta tv.
Design ideas for a mid-sized scandinavian open concept family room in Milan with a library, blue walls, medium hardwood floors, a built-in media wall and beige floor.
Design ideas for a mid-sized scandinavian open concept family room in Milan with a library, blue walls, medium hardwood floors, a built-in media wall and beige floor.

Projet d'agencement d'un appartement des années 70. L'objectif était d'optimiser et sublimer les espaces en créant des meubles menuisés. On commence par le salon avec son meuble TV / bibliothèque.
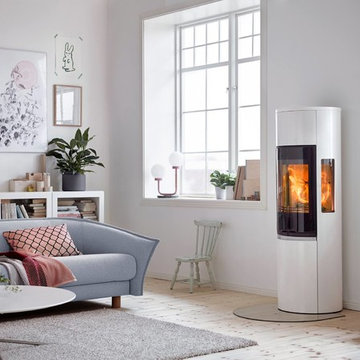
This is an example of a mid-sized scandinavian enclosed family room in Hanover with a library, white walls, light hardwood floors, a standard fireplace, a metal fireplace surround, no tv and beige floor.
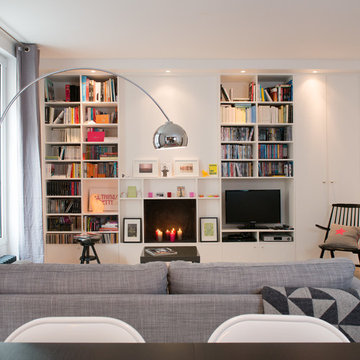
Dans ce salon nous avons créer un aménagement sur mesure sur tout le mur. gain de place et sensation d'espace dans ce petit appartement
Scandinavian open concept family room in Paris with a library, white walls, no fireplace and a freestanding tv.
Scandinavian open concept family room in Paris with a library, white walls, no fireplace and a freestanding tv.
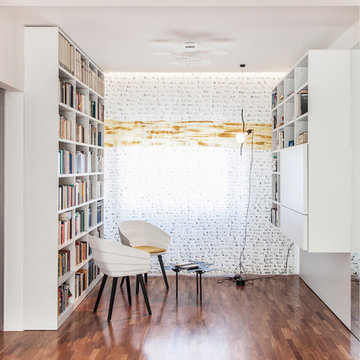
Cedrìc Dasesson
Photo of a small scandinavian open concept family room in Cagliari with a library and dark hardwood floors.
Photo of a small scandinavian open concept family room in Cagliari with a library and dark hardwood floors.
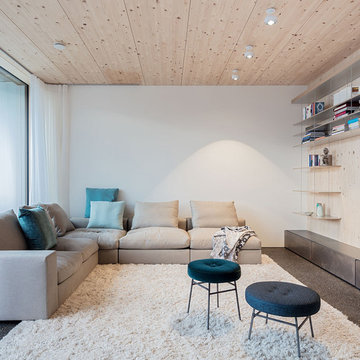
Jürgen Pollak
Inspiration for a small scandinavian open concept family room in Stuttgart with a library, white walls, no fireplace and no tv.
Inspiration for a small scandinavian open concept family room in Stuttgart with a library, white walls, no fireplace and no tv.
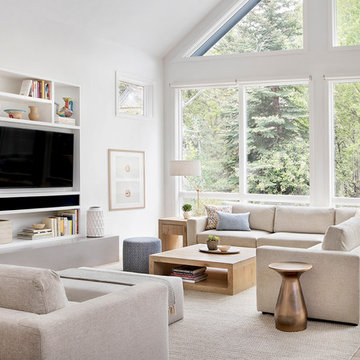
Photo of a scandinavian open concept family room with a library, white walls, light hardwood floors, no fireplace and a built-in media wall.

Inspiration for a large scandinavian loft-style family room in Milan with a library, white walls, medium hardwood floors, a built-in media wall, brown floor, recessed and panelled walls.
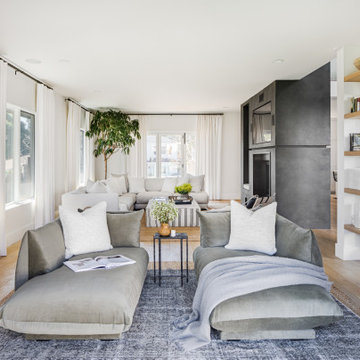
Large scandinavian open concept family room in San Diego with a library, white walls, light hardwood floors, a two-sided fireplace, a plaster fireplace surround, a wall-mounted tv and beige floor.
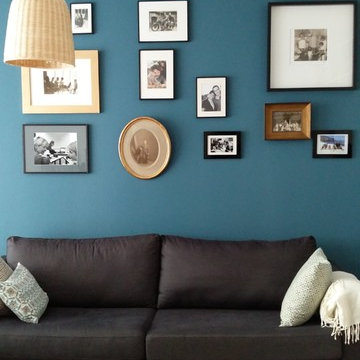
Sophie Gärmer dit Richter
This is an example of a mid-sized scandinavian open concept family room in Strasbourg with a library and blue walls.
This is an example of a mid-sized scandinavian open concept family room in Strasbourg with a library and blue walls.
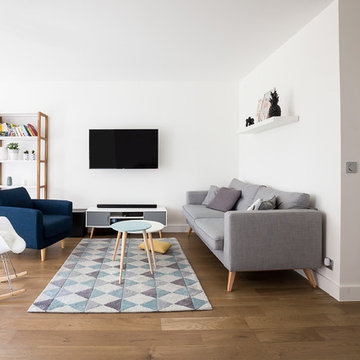
Matthieu Plante
Photo of a mid-sized scandinavian open concept family room in Paris with a library, white walls, medium hardwood floors, no fireplace and a wall-mounted tv.
Photo of a mid-sized scandinavian open concept family room in Paris with a library, white walls, medium hardwood floors, no fireplace and a wall-mounted tv.
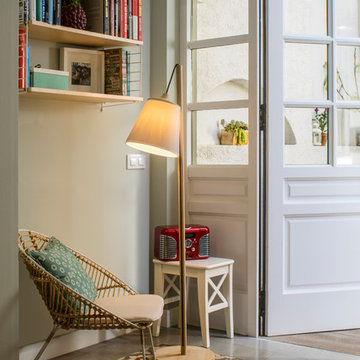
Proyecto realizado por Meritxell Ribé - The Room Studio
Construcción: The Room Work
Fotografías: Mauricio Fuertes
This is an example of a mid-sized scandinavian open concept family room in Other with a library, white walls, ceramic floors, no fireplace, no tv and multi-coloured floor.
This is an example of a mid-sized scandinavian open concept family room in Other with a library, white walls, ceramic floors, no fireplace, no tv and multi-coloured floor.
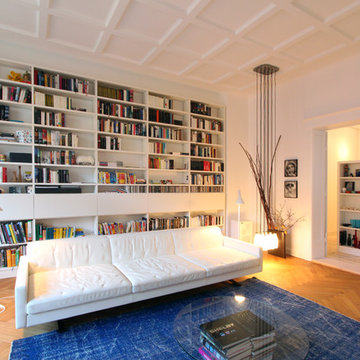
WAF Architekten - Mark Asipowicz
Large scandinavian enclosed family room in Berlin with white walls, medium hardwood floors, no tv, a library and no fireplace.
Large scandinavian enclosed family room in Berlin with white walls, medium hardwood floors, no tv, a library and no fireplace.
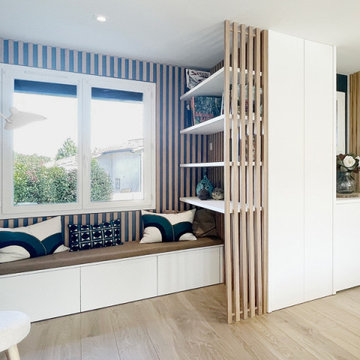
. Matériau des meubles :
https://www.egger.com/fr/mobilier-agencement-interieur/collection-services-egger/nouveautes/perfectsense?country=FR
-----------------------------------------------------------------------------------
. Peinture murale:
https://argile-peinture.com/

La grande hauteur sous plafond a permis de créer une mezzanine confortable avec un lit deux places et une échelle fixe, ce qui est un luxe dans une petite surface: tous les espaces sont bien définis, et non deux-en-un. L'entrée se situe sous la mezzanine, et à sa gauche se trouve la salle d'eau. Le tout amène au salon, coin dînatoire et cuisine ouverte.
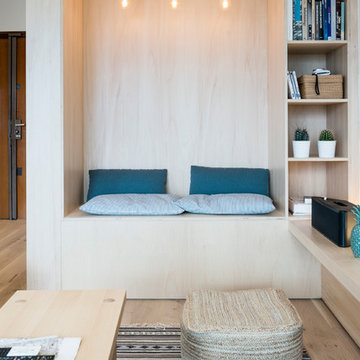
Johan FAURE
Inspiration for a scandinavian family room in Lyon with a library and light hardwood floors.
Inspiration for a scandinavian family room in Lyon with a library and light hardwood floors.
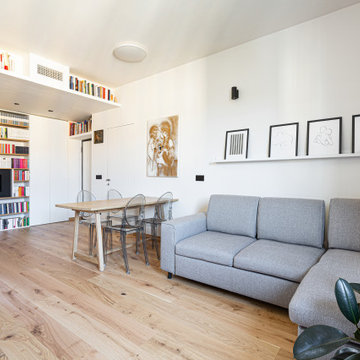
Il soggiorno è un unico grande ambiente che comprende la cucina, la sala da pranzo, la libreria di ingresso e la zona divano-tv. È stato pensato come luogo dove si possono svolgere diverse funzioni per la famiglia.
Il tavolo è stato progettato su misura in rovere massello ed è estendibile per ospitare fino a 12 persone, girato nell'altro senso; è impreziosito dalle iconeche sedie Victoria Ghost di Kartell.
Il divano grigio Gosaldo della nuova collezione di Poltrone Sofà diventa un comodo letto matrimoniale ed ospita sotto la chaise-longue un pratico contenitore.
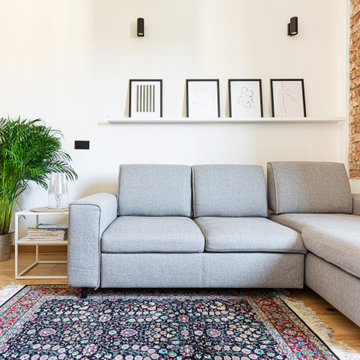
Il divano grigio Gosaldo della nuova collezione di Poltrone Sofà diventa un comodo letto matrimoniale ed ospita sotto la chaise-longue un pratico contenitore.
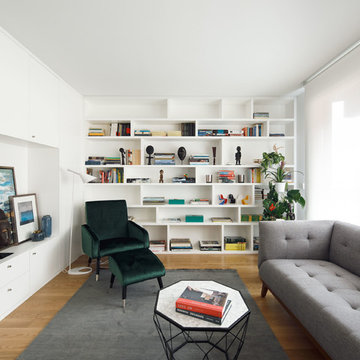
Luis Díaz Díaz
Scandinavian family room in Other with a library, white walls, light hardwood floors, no fireplace and no tv.
Scandinavian family room in Other with a library, white walls, light hardwood floors, no fireplace and no tv.
Scandinavian Family Room Design Photos with a Library
1