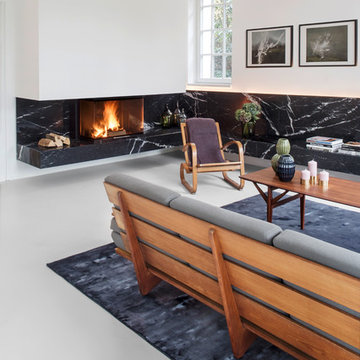Scandinavian Family Room Design Photos with a Ribbon Fireplace
Refine by:
Budget
Sort by:Popular Today
1 - 20 of 47 photos
Item 1 of 3
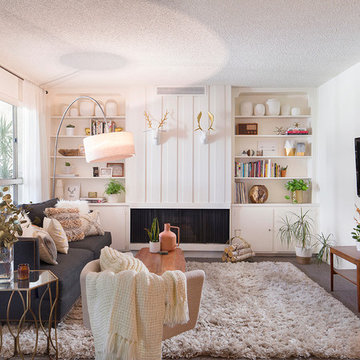
Charlie Cho
Designed by Gabriela Eisenhart and Holly Conlan
Design ideas for a mid-sized scandinavian open concept family room in Los Angeles with white walls, carpet, a ribbon fireplace, a wall-mounted tv and a wood fireplace surround.
Design ideas for a mid-sized scandinavian open concept family room in Los Angeles with white walls, carpet, a ribbon fireplace, a wall-mounted tv and a wood fireplace surround.
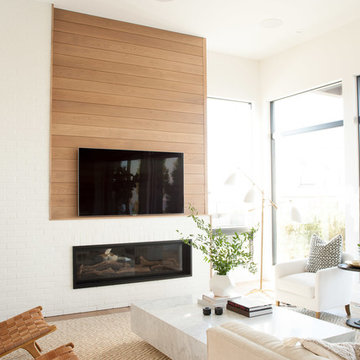
Design ideas for a scandinavian family room in Other with white walls, medium hardwood floors, a ribbon fireplace, a brick fireplace surround, a wall-mounted tv and brown floor.
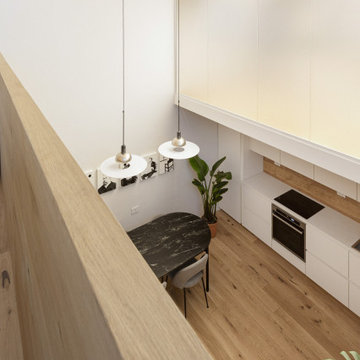
Vista dell'area living dal soppalco: tavolo ovale Taupo di Nordal con top in marmo sotto le lampade a sospensione Frisbi di Flos, disegnate da Achille Castiglioni.
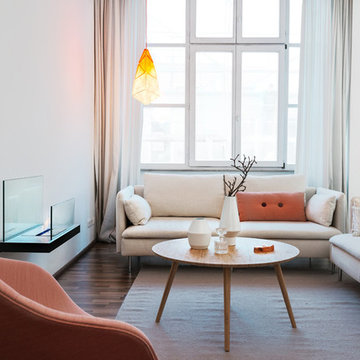
open space living room with fireplace
Photo of a mid-sized scandinavian family room in Berlin with white walls, dark hardwood floors and a ribbon fireplace.
Photo of a mid-sized scandinavian family room in Berlin with white walls, dark hardwood floors and a ribbon fireplace.
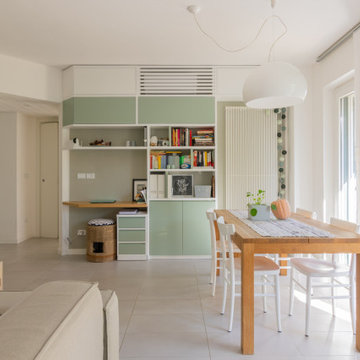
progetto e foto
Arch Debora Di Michele
Micro Interior Design
Inspiration for a mid-sized scandinavian open concept family room in Other with a library, white walls, porcelain floors, a ribbon fireplace, a plaster fireplace surround and grey floor.
Inspiration for a mid-sized scandinavian open concept family room in Other with a library, white walls, porcelain floors, a ribbon fireplace, a plaster fireplace surround and grey floor.
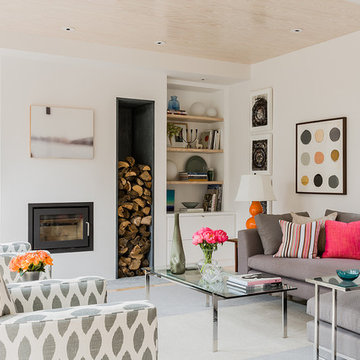
Photo of a mid-sized scandinavian open concept family room in Boston with white walls, a wall-mounted tv, a plaster fireplace surround and a ribbon fireplace.
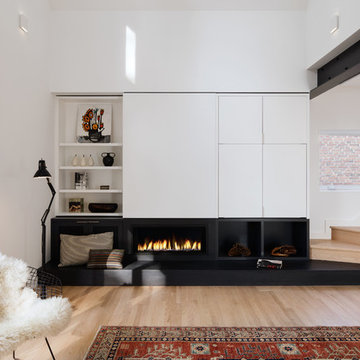
Revelateur
Photo of a scandinavian open concept family room in Toronto with white walls, a concealed tv, light hardwood floors, a ribbon fireplace and beige floor.
Photo of a scandinavian open concept family room in Toronto with white walls, a concealed tv, light hardwood floors, a ribbon fireplace and beige floor.
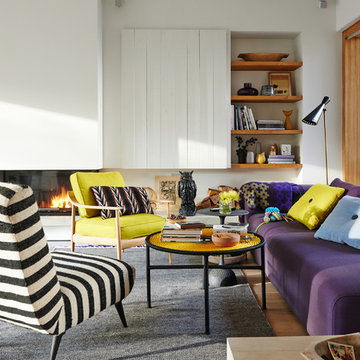
Foto: Stefan Thurmann
www.stefanthurmann.de
This is an example of a mid-sized scandinavian enclosed family room in Hamburg with a ribbon fireplace, white walls and medium hardwood floors.
This is an example of a mid-sized scandinavian enclosed family room in Hamburg with a ribbon fireplace, white walls and medium hardwood floors.
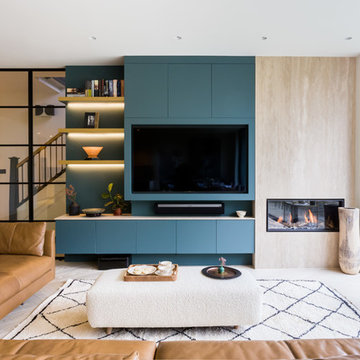
Inspiration for a scandinavian open concept family room in London with blue walls, a ribbon fireplace and a built-in media wall.
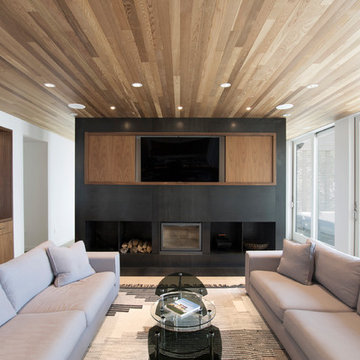
Photographer: © Resolution: 4 Architecture
This is an example of a scandinavian family room in New York with white walls, a ribbon fireplace and a wall-mounted tv.
This is an example of a scandinavian family room in New York with white walls, a ribbon fireplace and a wall-mounted tv.
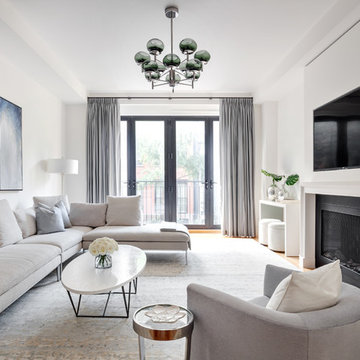
Design ideas for a scandinavian family room in New York with white walls, medium hardwood floors, a ribbon fireplace and a wall-mounted tv.
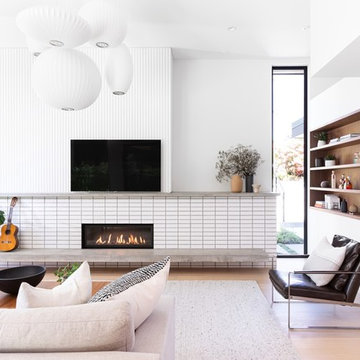
This is an example of a scandinavian open concept family room in Vancouver with a music area, white walls, light hardwood floors, a ribbon fireplace, a tile fireplace surround and a wall-mounted tv.
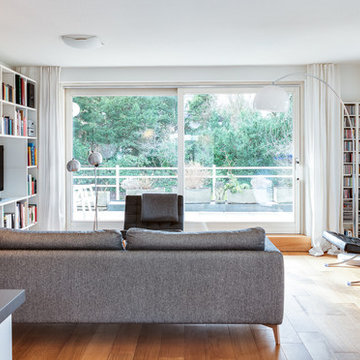
Innenarchitekt: Philipp Moll
Fotograf: Andreas Jekic
Photo of a scandinavian open concept family room in Munich with white walls, light hardwood floors, a plaster fireplace surround, a built-in media wall and a ribbon fireplace.
Photo of a scandinavian open concept family room in Munich with white walls, light hardwood floors, a plaster fireplace surround, a built-in media wall and a ribbon fireplace.
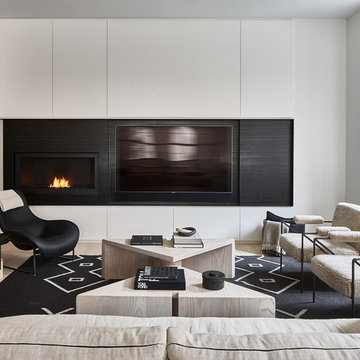
Marco Ricca
Design ideas for a scandinavian family room in New York with white walls, light hardwood floors, a ribbon fireplace and a built-in media wall.
Design ideas for a scandinavian family room in New York with white walls, light hardwood floors, a ribbon fireplace and a built-in media wall.
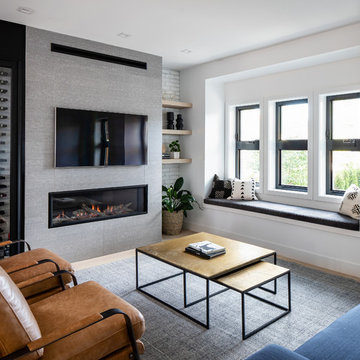
Scandinavian family room in Vancouver with a home bar, white walls, a ribbon fireplace and a wall-mounted tv.
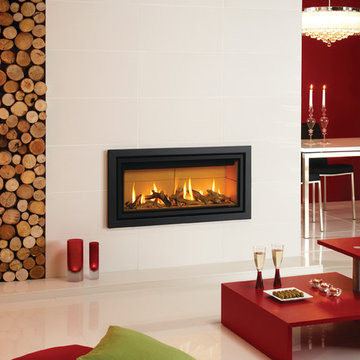
Gazco Studio 2 balanced flue gas log fireplace. This unit heats between 80-100m2 and can be installed into brickwork or stud frame.
Scandinavian family room in Perth with red walls, porcelain floors, a ribbon fireplace, a tile fireplace surround and no tv.
Scandinavian family room in Perth with red walls, porcelain floors, a ribbon fireplace, a tile fireplace surround and no tv.
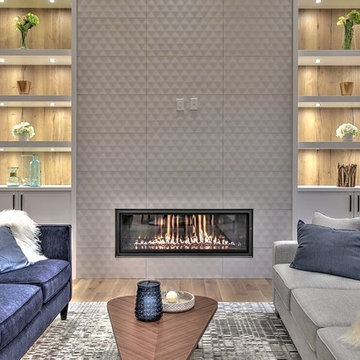
Photo of a mid-sized scandinavian open concept family room in Toronto with beige walls, medium hardwood floors, a ribbon fireplace, a tile fireplace surround, no tv and brown floor.
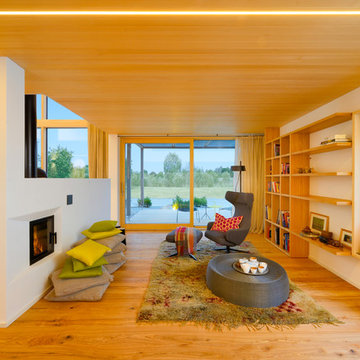
Auf der anderen Seite des Essbereichs befindet sich der offen gestaltete Wohnbereich, der mit einem Kamin ausgestattet wurde und viel Charme verspürt.
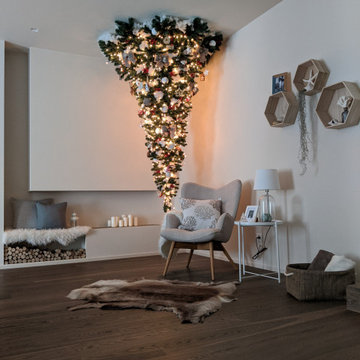
Zona Relax con angolo lettura e camino
Design ideas for a large scandinavian open concept family room in Other with white walls, dark hardwood floors, a ribbon fireplace, a plaster fireplace surround, no tv and brown floor.
Design ideas for a large scandinavian open concept family room in Other with white walls, dark hardwood floors, a ribbon fireplace, a plaster fireplace surround, no tv and brown floor.
Scandinavian Family Room Design Photos with a Ribbon Fireplace
1
